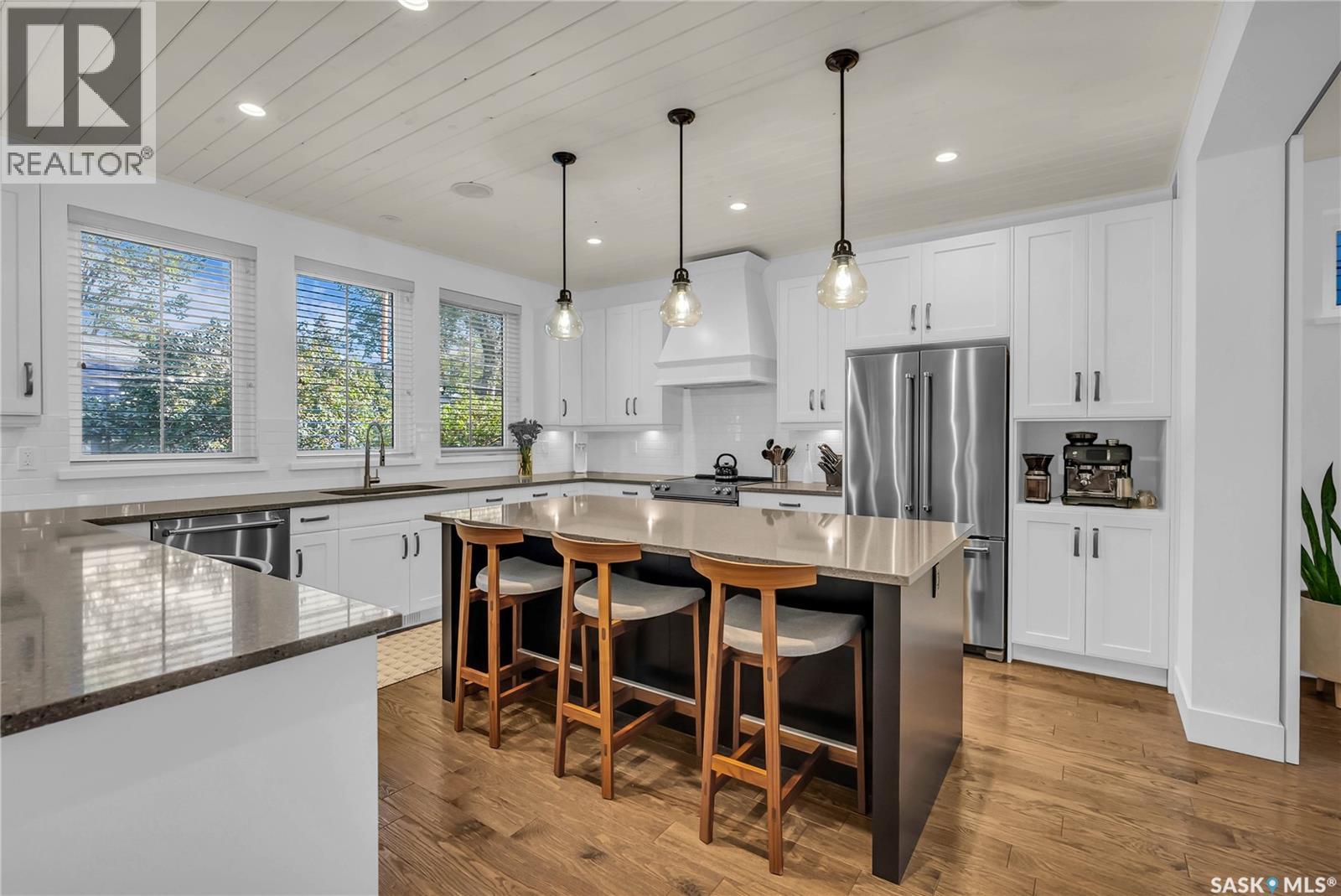Lorri Walters – Saskatoon REALTOR®
- Call or Text: (306) 221-3075
- Email: lorri@royallepage.ca
Description
Details
- Price:
- Type:
- Exterior:
- Garages:
- Bathrooms:
- Basement:
- Year Built:
- Style:
- Roof:
- Bedrooms:
- Frontage:
- Sq. Footage:
811 Colony Street Saskatoon, Saskatchewan S7N 0S2
$1,399,900
Located in Nutana, this beautifully designed 2½ storey home is just steps from the Meewasin Valley, Broadway Avenue, and the University of Saskatchewan. With 4 spacious bedrooms and 4 luxurious bathrooms, this home is designed for family living with the luxury finishes you love. The sun-filled kitchen, custom 8-foot barn doors, and open-concept living areas create an inviting space for both everyday living and entertaining. A flexible top-floor family room and fully developed basement with custom cabinetry offer flexible spaces for relaxation and entertainment. The attention to detail doesn’t end there - the the professionally landscaped backyard adds the finishing touch to this exceptional home. (id:62517)
Property Details
| MLS® Number | SK020294 |
| Property Type | Single Family |
| Neigbourhood | Nutana |
| Features | Treed, Lane, Rectangular, Sump Pump |
| Structure | Deck, Patio(s) |
Building
| Bathroom Total | 4 |
| Bedrooms Total | 4 |
| Appliances | Washer, Refrigerator, Dishwasher, Dryer, Window Coverings, Garage Door Opener Remote(s), Hood Fan, Central Vacuum - Roughed In, Stove |
| Architectural Style | 2 Level |
| Basement Development | Finished |
| Basement Type | Full (finished) |
| Constructed Date | 2016 |
| Cooling Type | Central Air Conditioning |
| Fireplace Fuel | Gas |
| Fireplace Present | Yes |
| Fireplace Type | Conventional |
| Heating Fuel | Natural Gas |
| Heating Type | Forced Air |
| Stories Total | 3 |
| Size Interior | 2,887 Ft2 |
| Type | House |
Parking
| Detached Garage | |
| Heated Garage | |
| Parking Space(s) | 2 |
Land
| Acreage | No |
| Fence Type | Fence |
| Landscape Features | Lawn, Underground Sprinkler |
| Size Irregular | 4578.00 |
| Size Total | 4578 Sqft |
| Size Total Text | 4578 Sqft |
Rooms
| Level | Type | Length | Width | Dimensions |
|---|---|---|---|---|
| Second Level | Primary Bedroom | 14 ft ,11 in | 12 ft ,5 in | 14 ft ,11 in x 12 ft ,5 in |
| Second Level | 5pc Bathroom | Measurements not available | ||
| Second Level | Bedroom | 12 ft ,7 in | 11 ft ,6 in | 12 ft ,7 in x 11 ft ,6 in |
| Second Level | Bedroom | 9 ft ,11 in | 10 ft ,11 in | 9 ft ,11 in x 10 ft ,11 in |
| Second Level | 4pc Bathroom | Measurements not available | ||
| Third Level | Other | 35 ft ,6 in | 22 ft ,7 in | 35 ft ,6 in x 22 ft ,7 in |
| Basement | Family Room | 18 ft ,5 in | 17 ft ,10 in | 18 ft ,5 in x 17 ft ,10 in |
| Basement | 3pc Bathroom | Measurements not available | ||
| Basement | Bedroom | 13 ft ,8 in | 11 ft ,5 in | 13 ft ,8 in x 11 ft ,5 in |
| Basement | Laundry Room | Measurements not available | ||
| Basement | Other | Measurements not available | ||
| Main Level | Foyer | 6 ft ,10 in | 7 ft ,6 in | 6 ft ,10 in x 7 ft ,6 in |
| Main Level | Living Room | 14 ft ,11 in | 15 ft | 14 ft ,11 in x 15 ft |
| Main Level | Kitchen | 14 ft ,11 in | 15 ft ,2 in | 14 ft ,11 in x 15 ft ,2 in |
| Main Level | Dining Room | 14 ft ,11 in | 11 ft | 14 ft ,11 in x 11 ft |
| Main Level | Mud Room | 5 ft ,8 in | 9 ft ,6 in | 5 ft ,8 in x 9 ft ,6 in |
| Main Level | 2pc Bathroom | Measurements not available |
https://www.realtor.ca/real-estate/28961078/811-colony-street-saskatoon-nutana
Contact Us
Contact us for more information

Gregg Bamford
Salesperson
www.youtube.com/embed/LhgHl4NVbCA
bamfordco.com/
200-301 1st Avenue North
Saskatoon, Saskatchewan S7K 1X5
(306) 652-2882











































