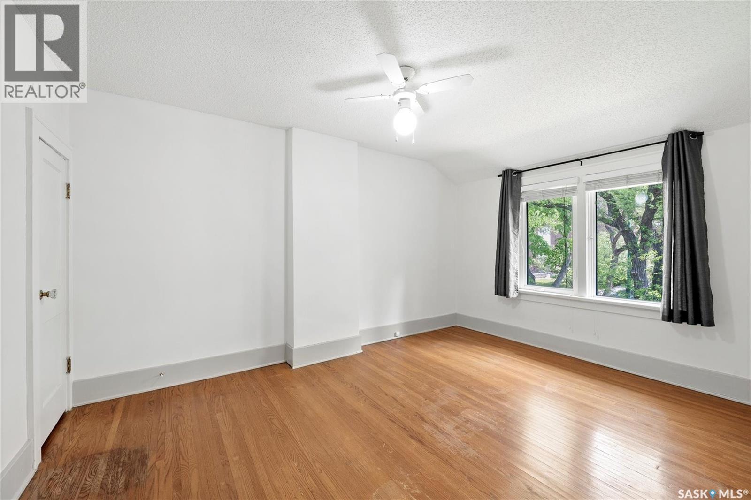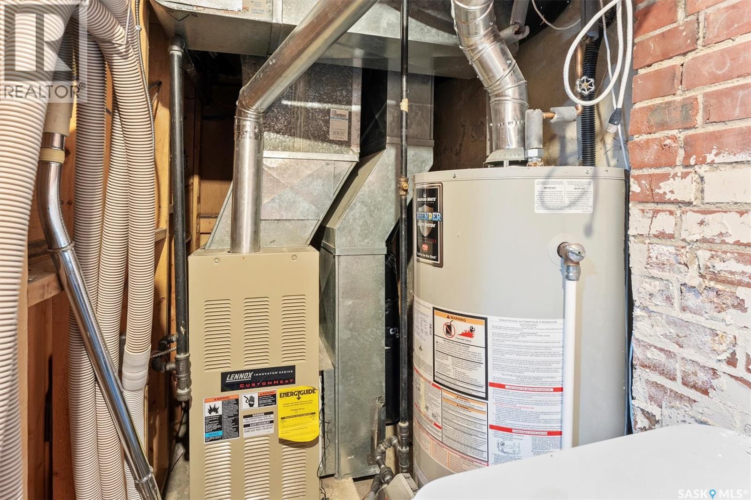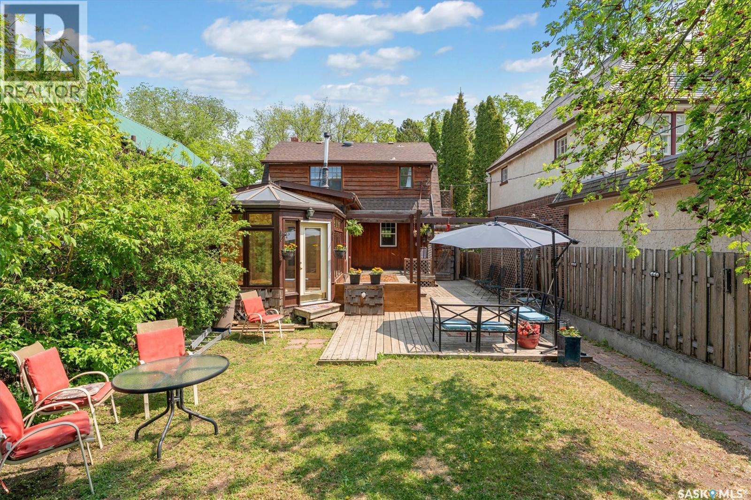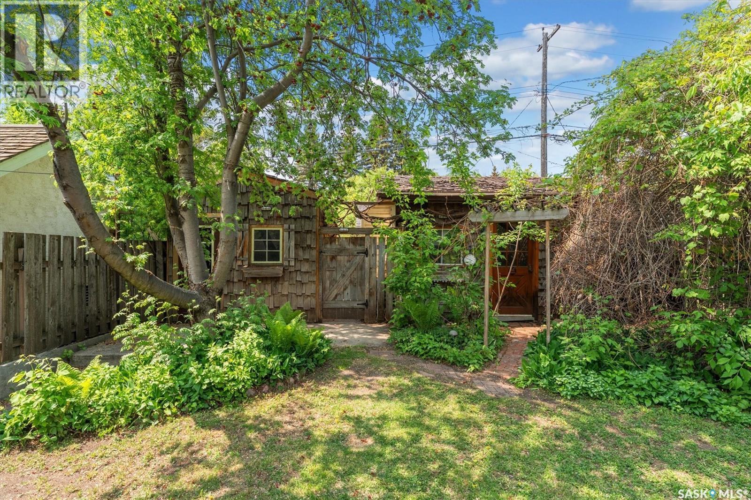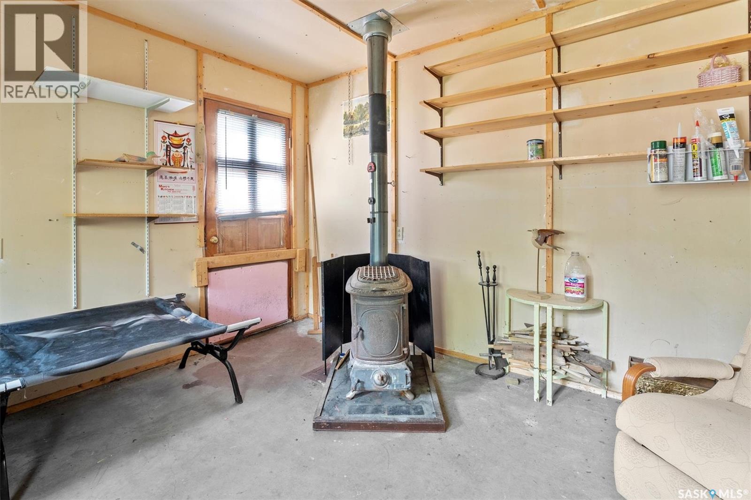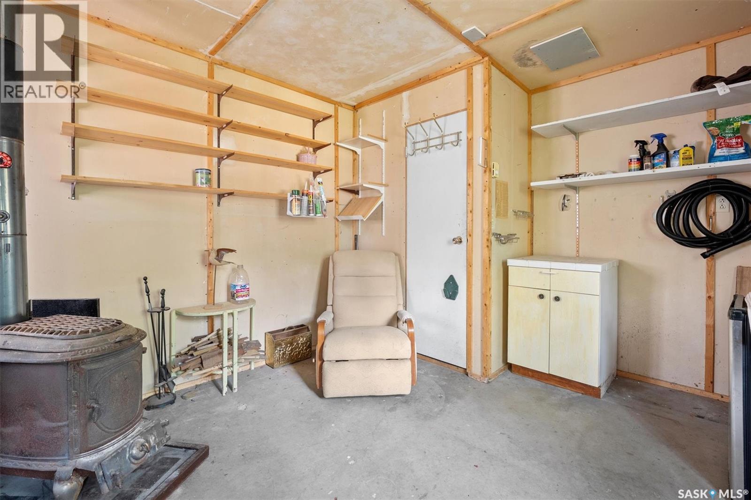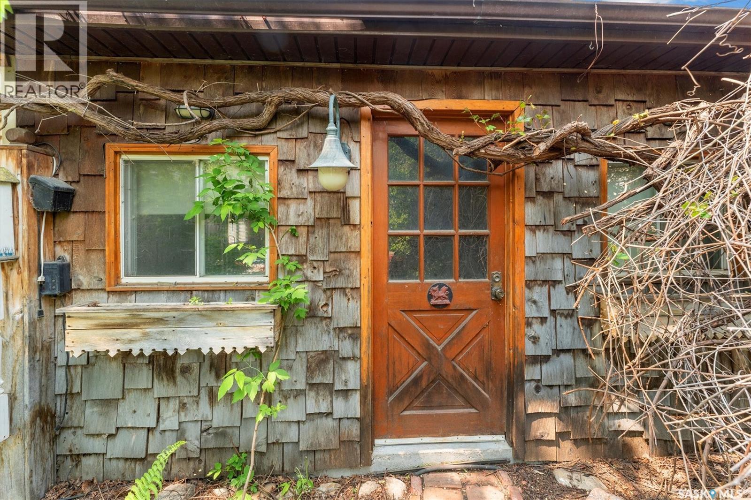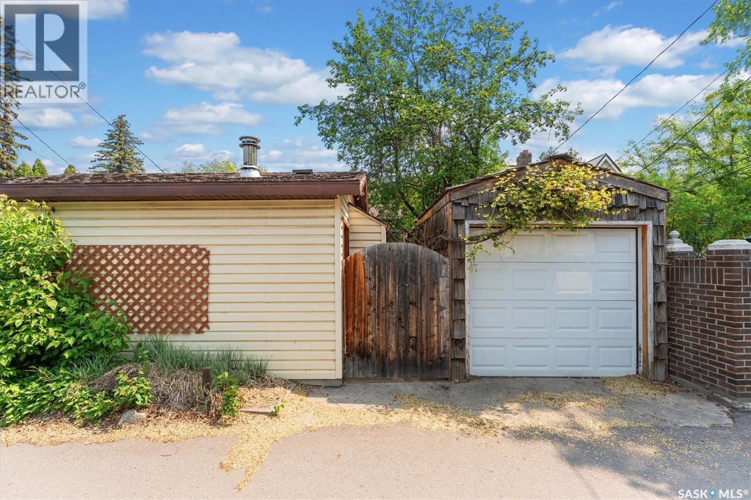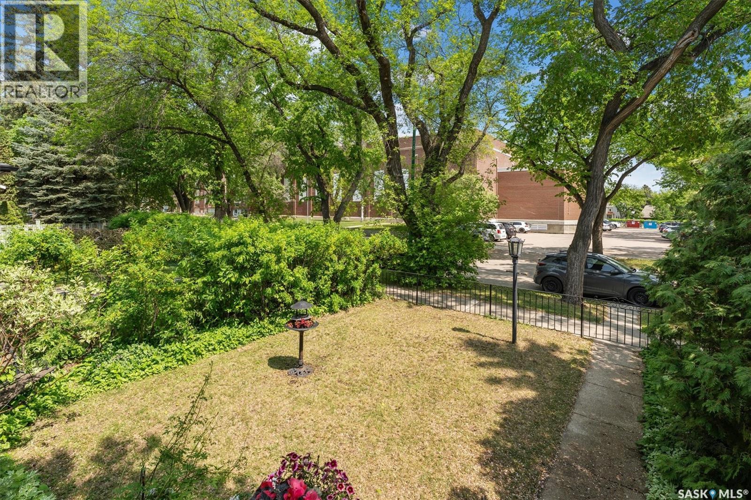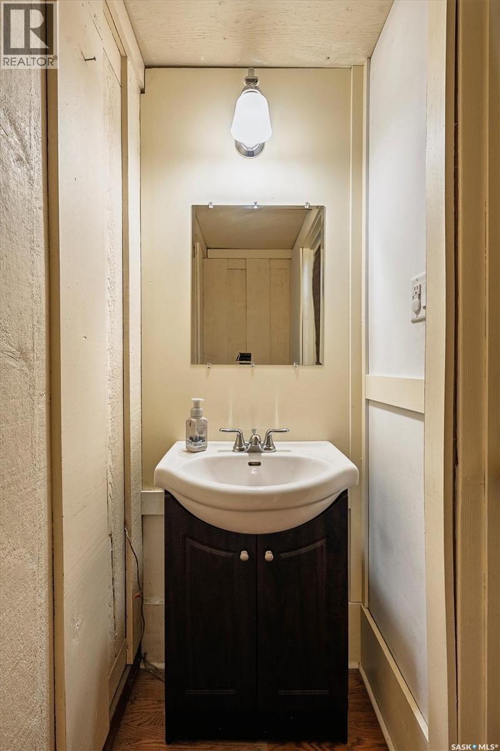Lorri Walters – Saskatoon REALTOR®
- Call or Text: (306) 221-3075
- Email: lorri@royallepage.ca
Description
Details
- Price:
- Type:
- Exterior:
- Garages:
- Bathrooms:
- Basement:
- Year Built:
- Style:
- Roof:
- Bedrooms:
- Frontage:
- Sq. Footage:
811 9th Avenue N Saskatoon, Saskatchewan S7K 2Z1
$489,900
Welcome to 811 9th Avenue North, a timeless character home in the desirable City Park neighbourhood. Built in 1935, this two-storey residence has been thoughtfully maintained, offering 1,670 sq. ft. of living space filled with warmth and charm. With four bedrooms and three bathrooms, the home blends original character with modern comforts in a prime location close to downtown and amenities. Inside, the main floor is highlighted by hardwood flooring, beautiful stained-glass windows, and elegant light fixtures that showcase the home’s vintage appeal. A spacious living room and dining area provide plenty of space for gathering, while the kitchen offers a bright, functional layout with the potential to personalize to your taste. The sunroom is a true highlight, perfect for enjoying year-round natural light. For added character, the office includes exposed brick detailing, creating a unique and inviting workspace. Upstairs, you’ll find three comfortable bedrooms including a generous primary suite, while the partially finished basement adds flexibility with a den, 3-piece bath, laundry area, storage, and a separate side entry—opening the door for future suite development. Cozy evenings are easily enjoyed with two gas fireplaces adding warmth and comfort throughout the home. The outdoor space is just as impressive. The large backyard offers mature trees, a spacious deck, and two sheds, creating both privacy and function for everyday living. With Denovo triple-pane windows on the east side, the home balances efficiency with its preserved character. While there is currently no garage, back and side access offer ample space should you wish to build. Located in the heart of City Park, this property combines architectural charm, a family-friendly layout, and a location that’s hard to beat. Book your private showing today and experience the character and lifestyle that 811 9th Avenue North has to offer. (id:62517)
Property Details
| MLS® Number | SK020300 |
| Property Type | Single Family |
| Neigbourhood | City Park |
| Features | Treed, Balcony, Sump Pump |
| Structure | Deck, Patio(s) |
Building
| Bathroom Total | 3 |
| Bedrooms Total | 4 |
| Appliances | Refrigerator, Dishwasher, Dryer, Microwave, Alarm System, Freezer, Oven - Built-in, Window Coverings, Garage Door Opener Remote(s), Central Vacuum - Roughed In |
| Architectural Style | 2 Level |
| Basement Development | Partially Finished |
| Basement Type | Full (partially Finished) |
| Constructed Date | 1935 |
| Cooling Type | Central Air Conditioning |
| Fire Protection | Alarm System |
| Fireplace Fuel | Gas |
| Fireplace Present | Yes |
| Fireplace Type | Conventional |
| Heating Fuel | Natural Gas |
| Heating Type | Forced Air |
| Stories Total | 2 |
| Size Interior | 1,670 Ft2 |
| Type | House |
Parking
| None |
Land
| Acreage | No |
| Fence Type | Fence |
| Landscape Features | Lawn |
| Size Frontage | 33 Ft |
| Size Irregular | 33x135 |
| Size Total Text | 33x135 |
Rooms
| Level | Type | Length | Width | Dimensions |
|---|---|---|---|---|
| Second Level | 4pc Bathroom | 9'1" x 7'1" | ||
| Second Level | Bedroom | 9'1" x 12'0" | ||
| Second Level | Primary Bedroom | 14'2" x 11'4" | ||
| Second Level | Bedroom | 9'1" x 12'0" | ||
| Basement | 3pc Bathroom | 7'10" x 7'1" | ||
| Basement | Laundry Room | 16'3" x 13'7" | ||
| Basement | Storage | 9'8" x 17'11" | ||
| Basement | Other | 14'0" x 4'7" | ||
| Basement | Bedroom | 11'1" x 12'6" | ||
| Main Level | Foyer | 6'9" x 12'1" | ||
| Main Level | Living Room | 12'1" x 15'9" | ||
| Main Level | Kitchen | 11'11" x 15'7" | ||
| Main Level | Dining Room | 11'2" x 11'2" | ||
| Main Level | 2pc Bathroom | 6'9" x 2'8" | ||
| Main Level | Office | 15'1" x 11'2" | ||
| Main Level | Sunroom | 12'0" x 11'2" |
https://www.realtor.ca/real-estate/28961351/811-9th-avenue-n-saskatoon-city-park
Contact Us
Contact us for more information

Brodie Zuk
Salesperson
www.youtube.com/embed/EmOYgCrUDMU
www.saskatchewanliving.com/
www.facebook.com/saskatchewanliving
www.instagram.com/saskliving/
twitter.com/SaskHomes4Sale
3032 Louise Street
Saskatoon, Saskatchewan S7J 3L8
(306) 373-7520
(306) 373-8722
rexsaskatoon.com/

Mike Gingerich
Salesperson
gingerichrealty.com/
www.facebook.com/gingerichrealty
www.instagram.com/gingerichrealty/
twitter.com/GingerichRealty
3032 Louise Street
Saskatoon, Saskatchewan S7J 3L8
(306) 373-7520
(306) 373-8722
rexsaskatoon.com/

















