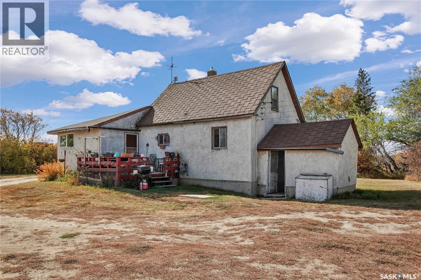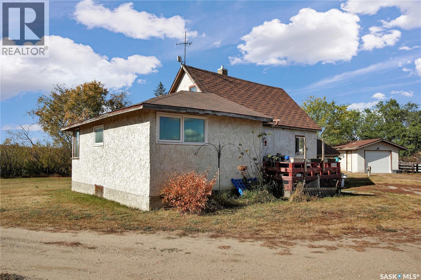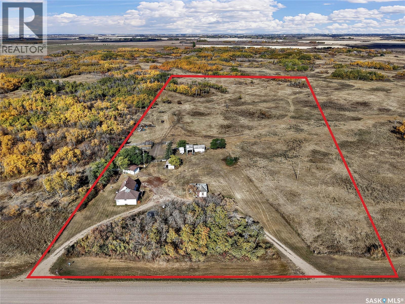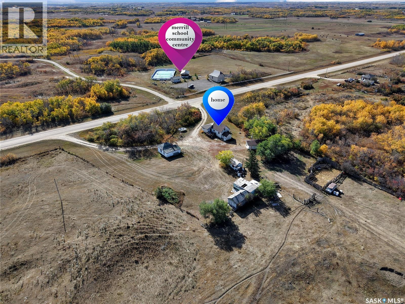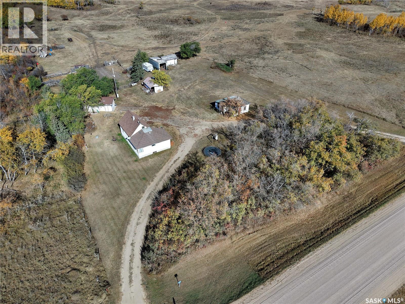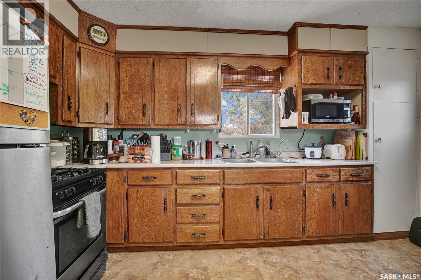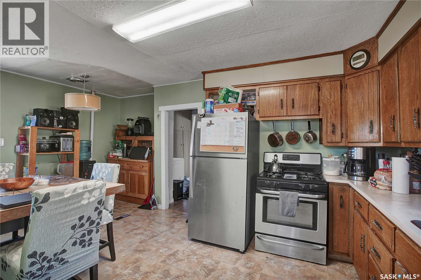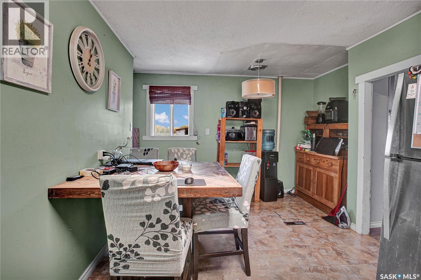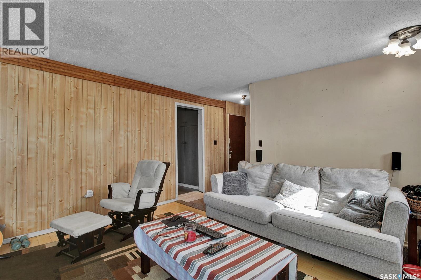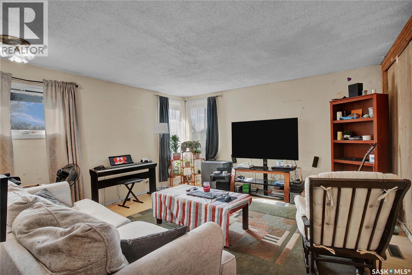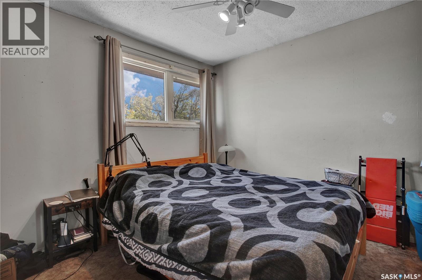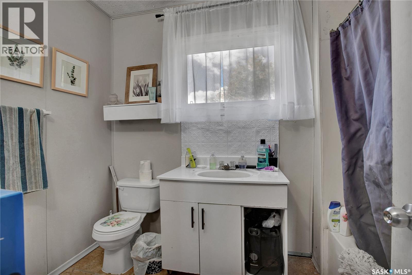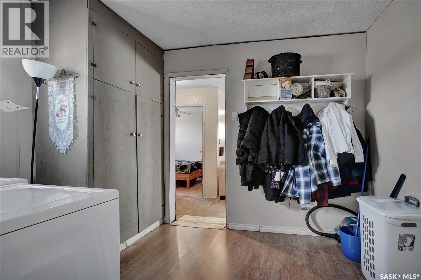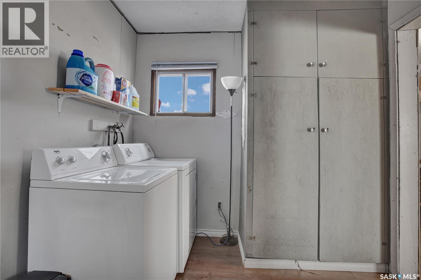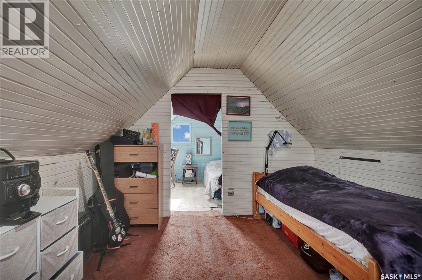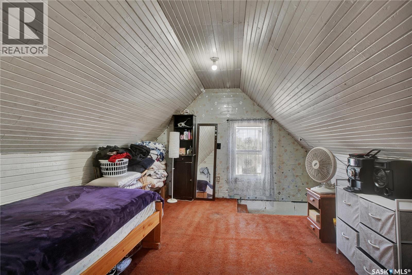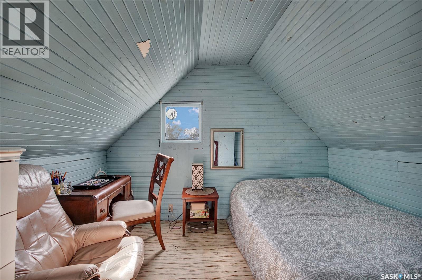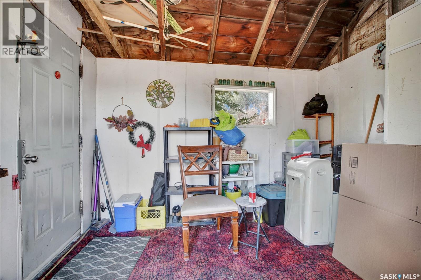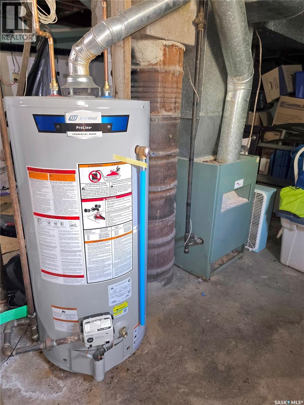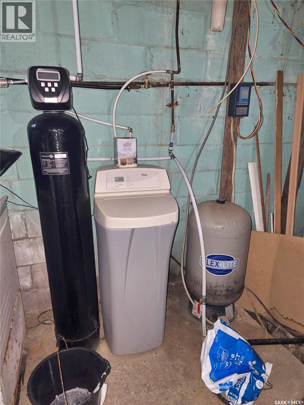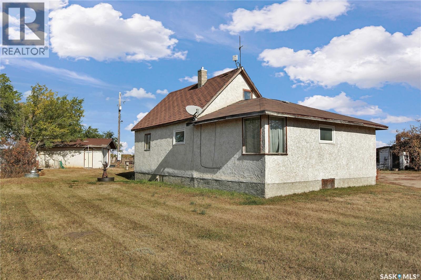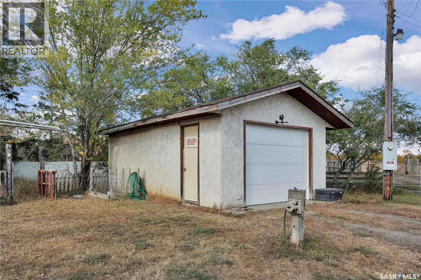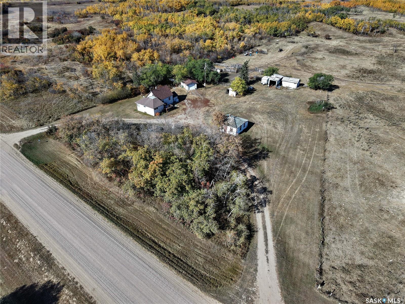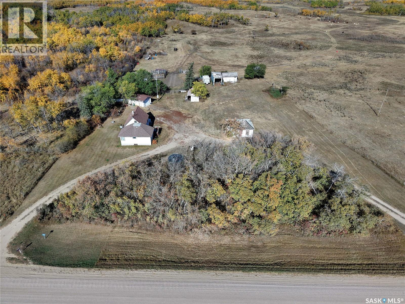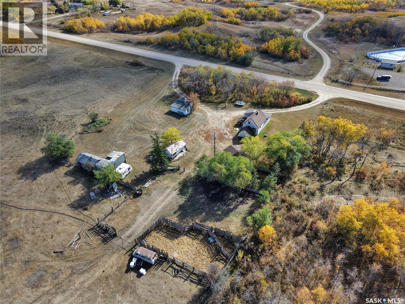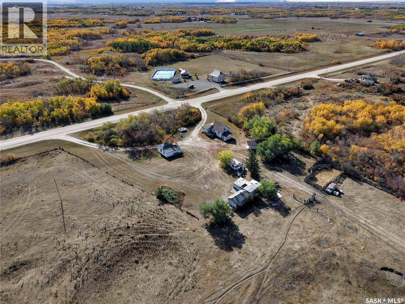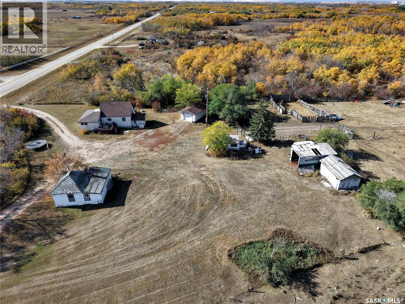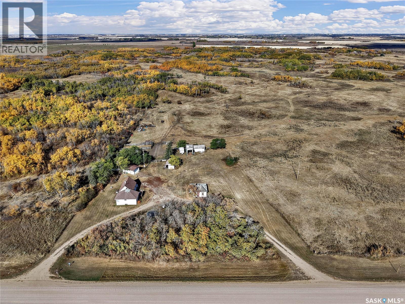Lorri Walters – Saskatoon REALTOR®
- Call or Text: (306) 221-3075
- Email: lorri@royallepage.ca
Description
Details
- Price:
- Type:
- Exterior:
- Garages:
- Bathrooms:
- Basement:
- Year Built:
- Style:
- Roof:
- Bedrooms:
- Frontage:
- Sq. Footage:
Bristow Acreage Corman Park Rm No. 344, Saskatchewan S7K 5W1
$349,000
Welcome to this charming 10-acre acreage nestled in the rolling hills across from the Merrill Community Centre. This cozy three-bedroom, one-bath home offers the perfect balance of country tranquility and everyday convenience. A detached garage provides practical storage or workspace, while several older outbuildings add rustic character and endless possibilities for hobby farming or restoration. The property is beautifully framed by natural shelter belts and mature trees, giving you privacy and protection from the prairie winds. You’ll appreciate the pavement drive right up until the last half kilometre, making year-round access a breeze. The landscape features gentle slopes and open areas ideal for gardening, pasture, or future expansion. Inside, the home is comfortable and inviting ready for your personal touch to make it shine. Enjoy morning coffee with sweeping countryside views and peaceful sunrises that define rural Saskatchewan living. With plenty of amenities on the way out, you’ll have both convenience and solitude at your fingertips. Come for a drive and see this hidden gem for yourself—you just might find your next chapter waiting here. (id:62517)
Property Details
| MLS® Number | SK020214 |
| Property Type | Single Family |
| Community Features | School Bus |
| Features | Acreage, Rectangular |
Building
| Bathroom Total | 1 |
| Bedrooms Total | 3 |
| Appliances | Washer, Refrigerator, Dryer, Storage Shed, Stove |
| Basement Development | Unfinished |
| Basement Type | Partial (unfinished) |
| Constructed Date | 1940 |
| Heating Fuel | Natural Gas |
| Heating Type | Forced Air |
| Stories Total | 2 |
| Size Interior | 1,082 Ft2 |
| Type | House |
Parking
| Detached Garage | |
| Parking Space(s) | 10 |
Land
| Acreage | Yes |
| Fence Type | Fence, Partially Fenced |
| Size Irregular | 10.00 |
| Size Total | 10 Ac |
| Size Total Text | 10 Ac |
Rooms
| Level | Type | Length | Width | Dimensions |
|---|---|---|---|---|
| Second Level | Bedroom | 13'5 x 10'10 | ||
| Second Level | Bedroom | 9'7 x 10'10 | ||
| Main Level | Kitchen/dining Room | 17'4 x 9'10 | ||
| Main Level | Living Room | 14'6 x 14'8 | ||
| Main Level | 4pc Bathroom | 9'5 x 6'4 | ||
| Main Level | Bedroom | 10'2 x 9'5 | ||
| Main Level | Laundry Room | 10'8 x 8' | ||
| Main Level | Enclosed Porch | 11 ft | 10 ft | 11 ft x 10 ft |
https://www.realtor.ca/real-estate/28961355/bristow-acreage-corman-park-rm-no-344
Contact Us
Contact us for more information

Kelly Reimer
Salesperson
Box 1630
Warman, Saskatchewan S0K 4S0
(306) 668-0123
(306) 668-0125

