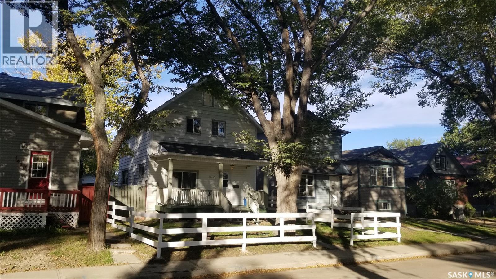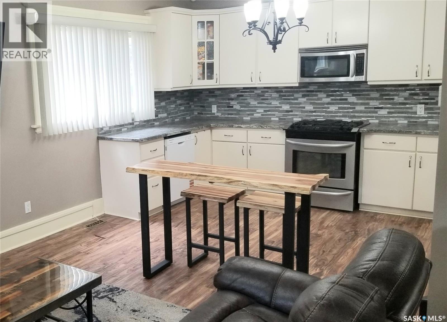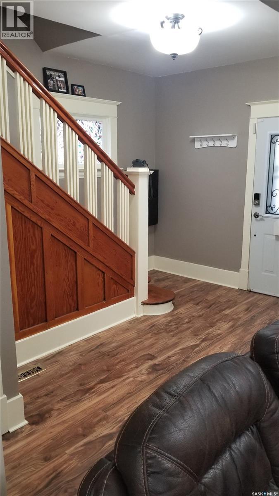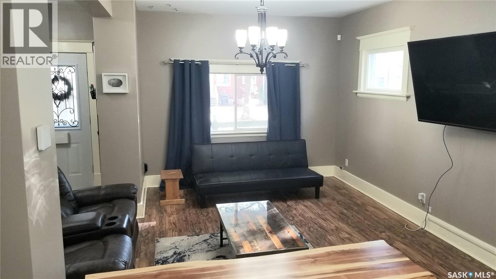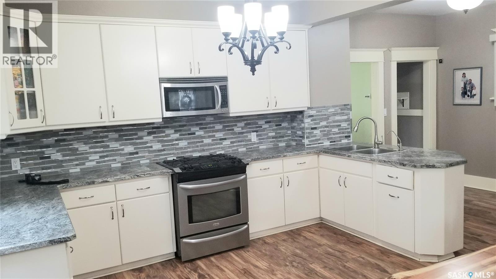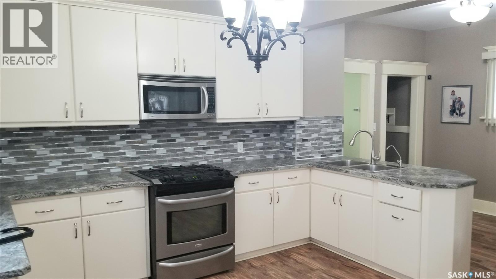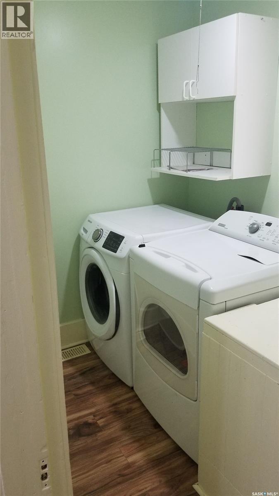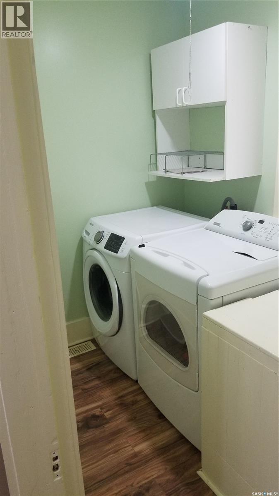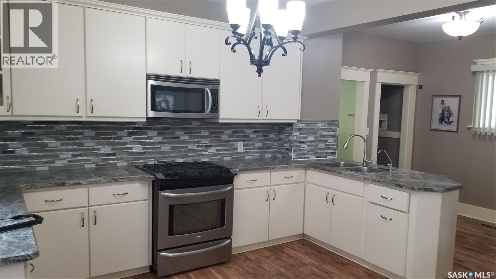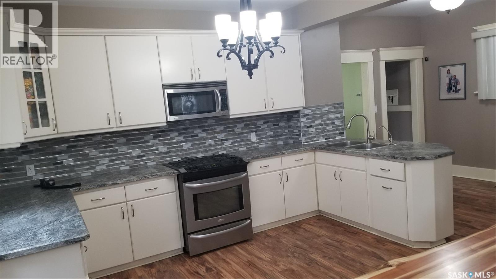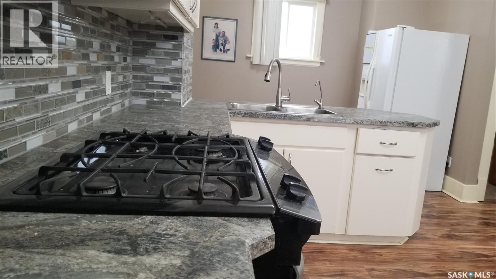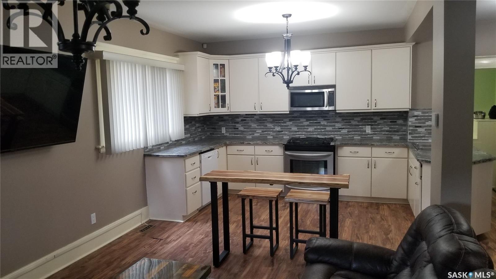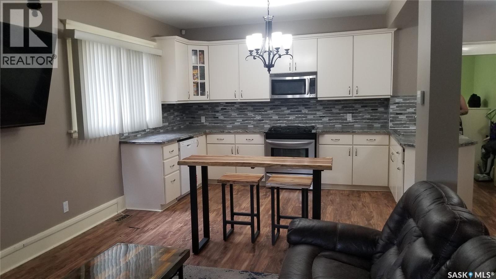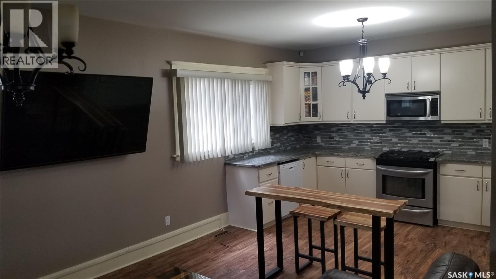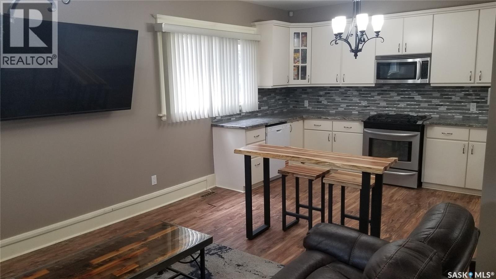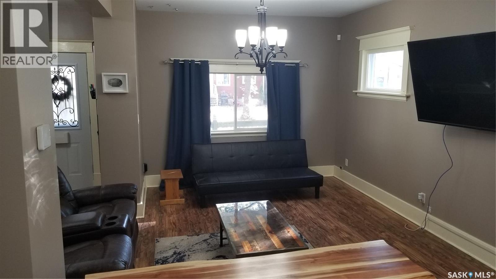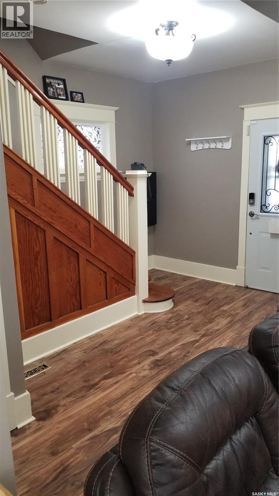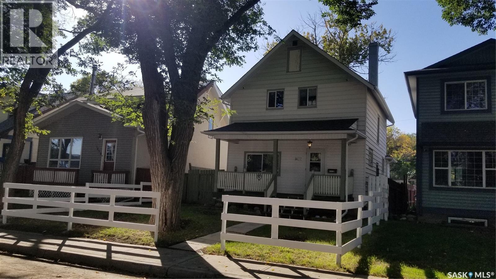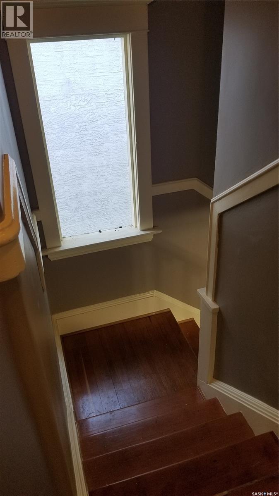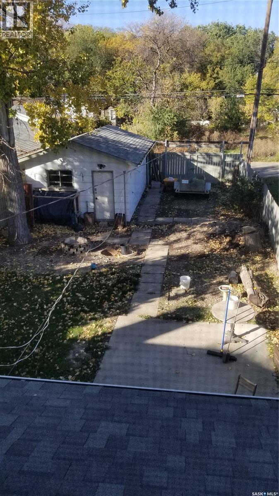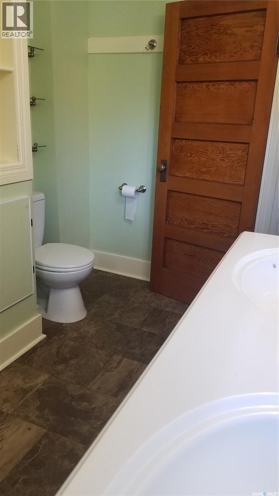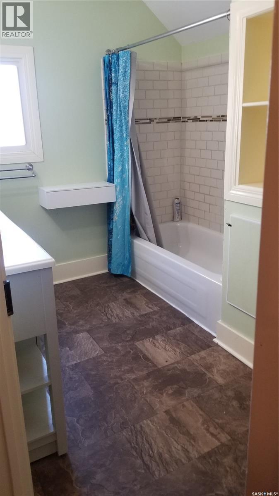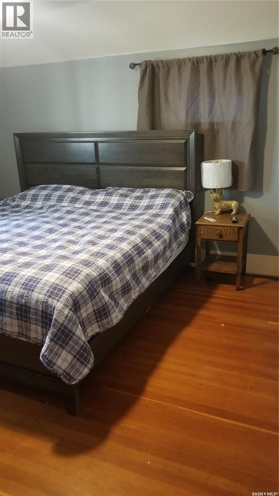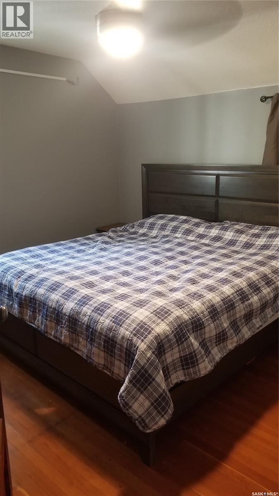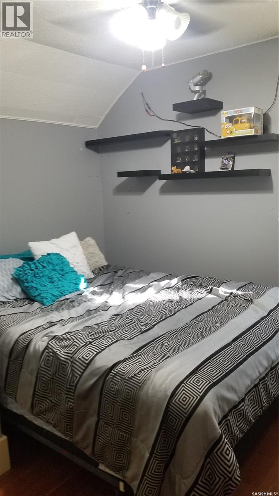Lorri Walters – Saskatoon REALTOR®
- Call or Text: (306) 221-3075
- Email: lorri@royallepage.ca
Description
Details
- Price:
- Type:
- Exterior:
- Garages:
- Bathrooms:
- Basement:
- Year Built:
- Style:
- Roof:
- Bedrooms:
- Frontage:
- Sq. Footage:
1422 Cameron Street Regina, Saskatchewan S4T 2T4
$164,900
This extensively renovated character home has been super well maintained & is perfect for a first-time buyer or revenue opportunity. The 2 storey, 3 bedroom home is just ½ block to Albert Community School and just minutes to downtown. The spacious main level features an open concept plan with kitchen, dining area, living room, 2-piece powder room & laundry. The original wood staircase leads to the 2nd level with 3 bedrooms & renovated full bath with double vanity. The large yard has been nicely landscaped and has a single detached garage with electrical and garage door (2019) as well as gated parking area for two additional vehicles. Numerous updates to the property include a kitchen renovation with cabinets, countertops, plumbing fixtures, stainless OTR microwave & gas range; updated powder room, updated flooring on main level, newer interior doors, windows & trim, updated exterior doors, newer shingles, front verandah/decking & high-efficiency furnace (new motor in 2019). Contact sales agents for more information, and to schedule viewing. (id:62517)
Property Details
| MLS® Number | SK020240 |
| Property Type | Single Family |
| Neigbourhood | Washington Park |
| Features | Treed, Lane, Rectangular |
Building
| Bathroom Total | 2 |
| Bedrooms Total | 3 |
| Appliances | Washer, Refrigerator, Dishwasher, Dryer, Microwave, Window Coverings, Garage Door Opener Remote(s), Stove |
| Architectural Style | 2 Level |
| Basement Development | Unfinished |
| Basement Type | Full (unfinished) |
| Constructed Date | 1912 |
| Heating Fuel | Natural Gas |
| Heating Type | Forced Air |
| Stories Total | 2 |
| Size Interior | 1,130 Ft2 |
| Type | House |
Parking
| Detached Garage | |
| Gravel | |
| Parking Space(s) | 3 |
Land
| Acreage | No |
| Fence Type | Fence |
| Landscape Features | Lawn |
| Size Frontage | 34 Ft |
| Size Irregular | 4251.00 |
| Size Total | 4251 Sqft |
| Size Total Text | 4251 Sqft |
Rooms
| Level | Type | Length | Width | Dimensions |
|---|---|---|---|---|
| Second Level | Bedroom | 9 ft ,5 in | 12 ft ,5 in | 9 ft ,5 in x 12 ft ,5 in |
| Second Level | Bedroom | 11 ft ,5 in | 10 ft ,5 in | 11 ft ,5 in x 10 ft ,5 in |
| Second Level | Bedroom | 8 ft ,5 in | 10 ft | 8 ft ,5 in x 10 ft |
| Second Level | 4pc Bathroom | 7 ft | 10 ft | 7 ft x 10 ft |
| Main Level | Living Room | 11 ft ,5 in | 12 ft | 11 ft ,5 in x 12 ft |
| Main Level | Dining Room | 6 ft ,5 in | 11 ft | 6 ft ,5 in x 11 ft |
| Main Level | Kitchen | 7 ft | 15 ft | 7 ft x 15 ft |
| Main Level | 2pc Bathroom | 5 ft | 4 ft | 5 ft x 4 ft |
| Main Level | Laundry Room | 5 ft ,5 in | 9 ft | 5 ft ,5 in x 9 ft |
https://www.realtor.ca/real-estate/28958922/1422-cameron-street-regina-washington-park
Contact Us
Contact us for more information
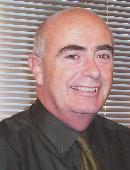
Jeff Martin
Salesperson
www.facebook.com/ReXreginarealtor
1362 Lorne Street
Regina, Saskatchewan S4R 2K1
(306) 779-3000
(306) 779-3001
www.realtyexecutivesdiversified.com/

