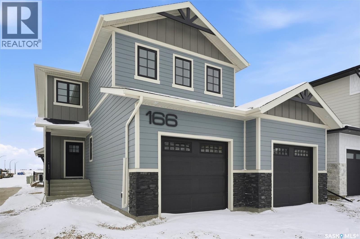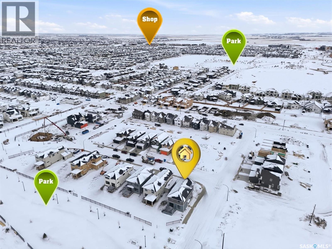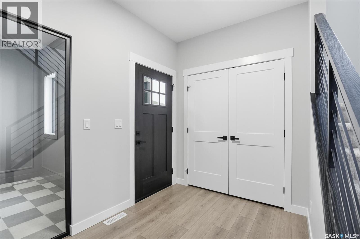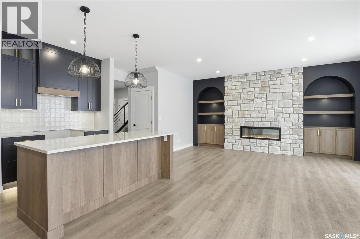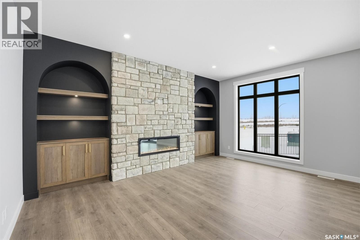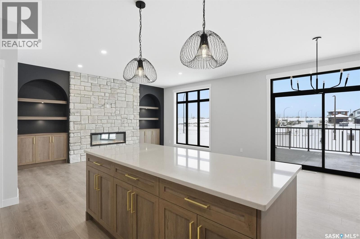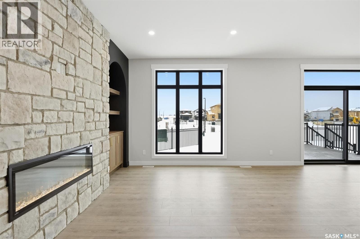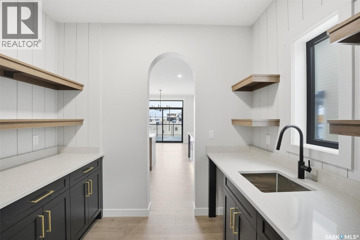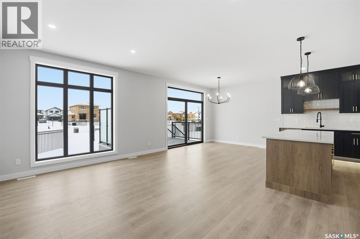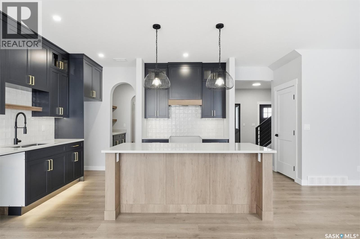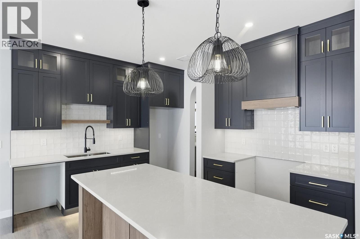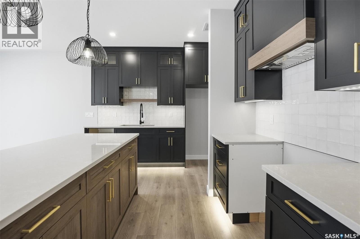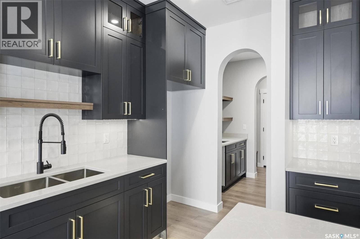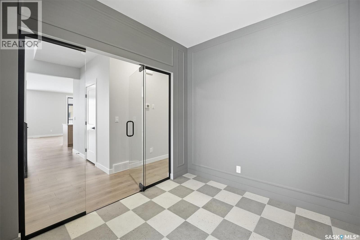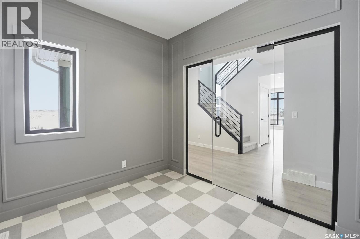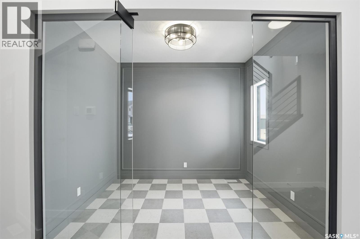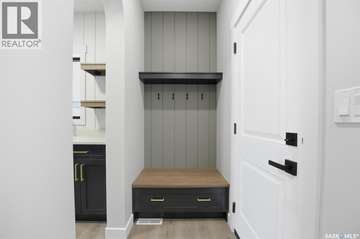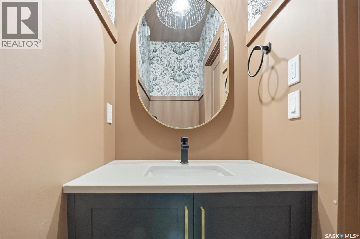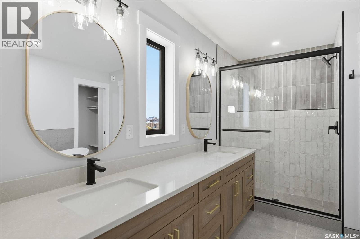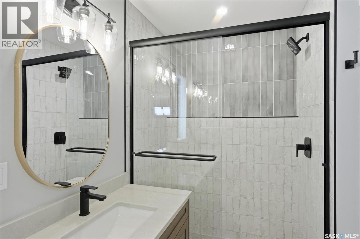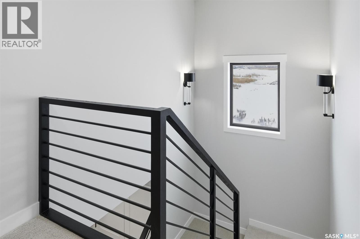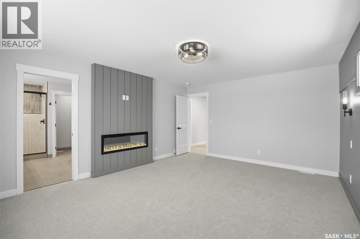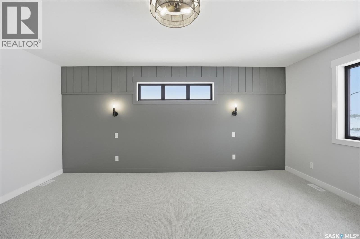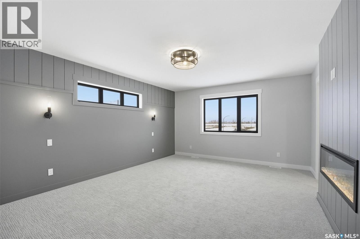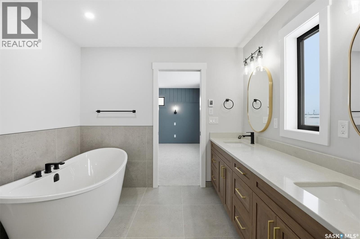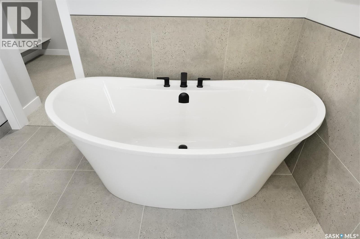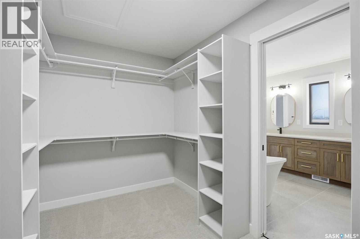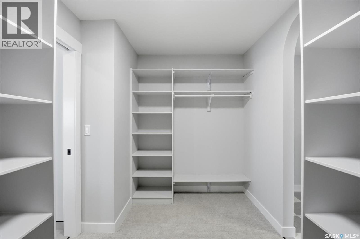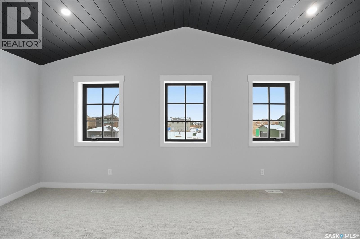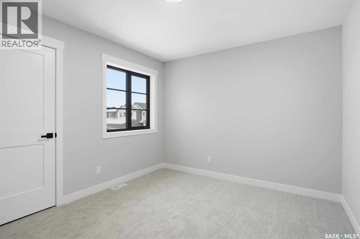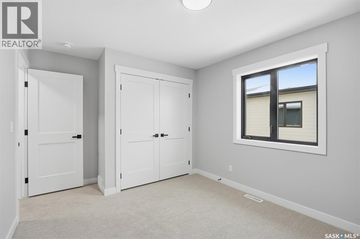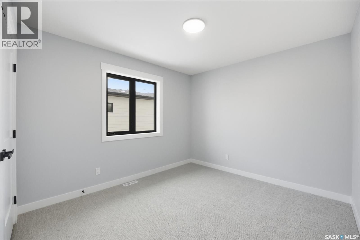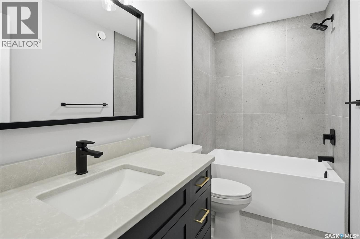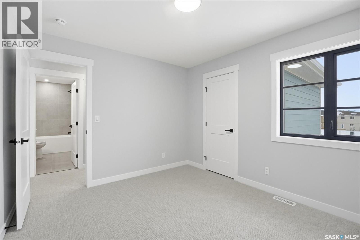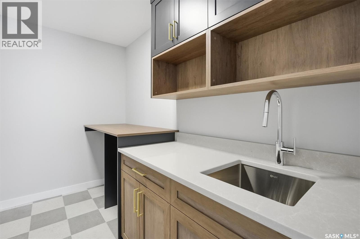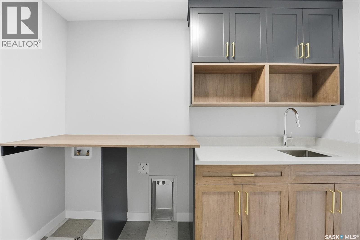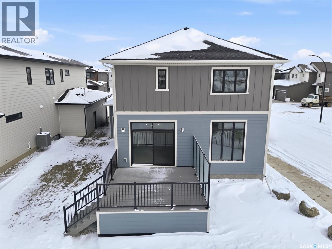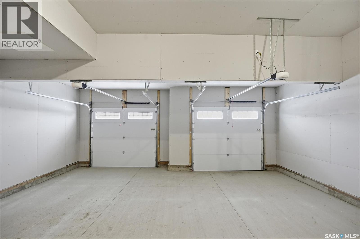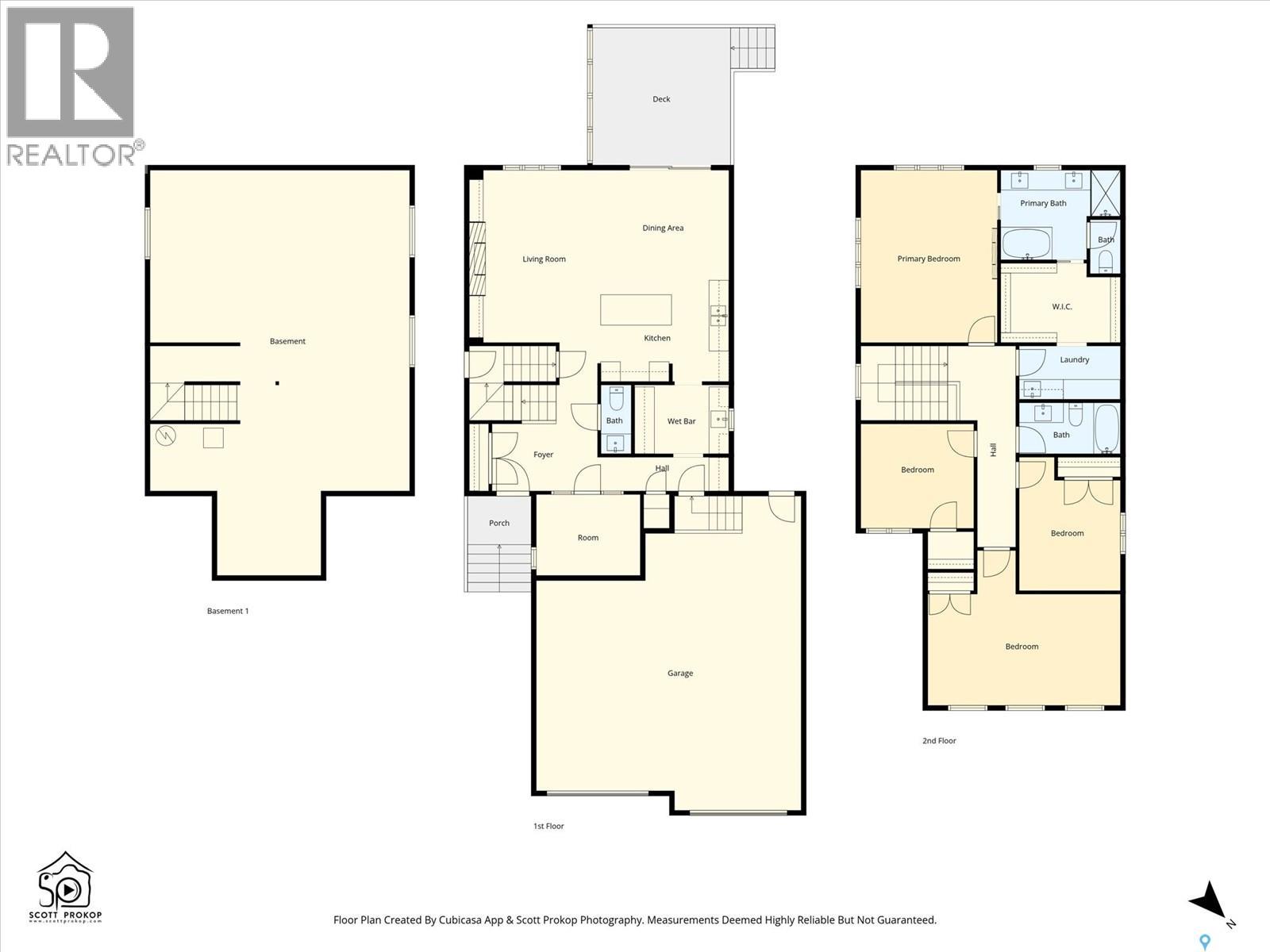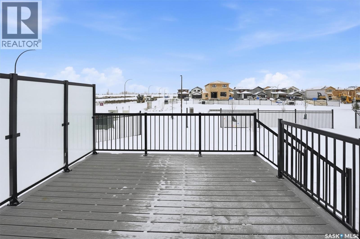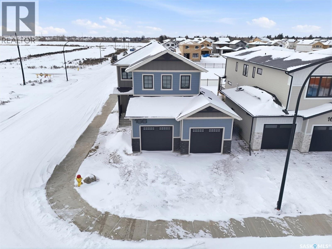Lorri Walters – Saskatoon REALTOR®
- Call or Text: (306) 221-3075
- Email: lorri@royallepage.ca
Description
Details
- Price:
- Type:
- Exterior:
- Garages:
- Bathrooms:
- Basement:
- Year Built:
- Style:
- Roof:
- Bedrooms:
- Frontage:
- Sq. Footage:
166 Cockroft Manor Saskatoon, Saskatchewan S7V 1L1
$859,900
Stunning 2,341 sq ft two-storey by Edgewater Homes designed with style & function throughout. Features an oversized insulated garage, mudroom with walk-through pantry & prep sink, designer kitchen with quartz countertops & large island, bright great room with oversized patio doors & fireplace, plus a front office/flex space. Upstairs offers a spacious primary suite with tiled shower, standalone tub, walk-through closet to laundry, 2 additional bedrooms, bonus room & 4-pc bath. Saskatchewan New Home Warranty. PST & GST included with rebate to builder. (id:62517)
Property Details
| MLS® Number | SK020239 |
| Property Type | Single Family |
| Neigbourhood | Brighton |
| Features | Sump Pump |
| Structure | Deck |
Building
| Bathroom Total | 3 |
| Bedrooms Total | 3 |
| Appliances | Garage Door Opener Remote(s), Hood Fan |
| Architectural Style | 2 Level |
| Basement Development | Unfinished |
| Basement Type | Full (unfinished) |
| Constructed Date | 2025 |
| Cooling Type | Central Air Conditioning |
| Fireplace Fuel | Electric |
| Fireplace Present | Yes |
| Fireplace Type | Conventional |
| Heating Fuel | Natural Gas |
| Heating Type | Forced Air |
| Stories Total | 2 |
| Size Interior | 2,341 Ft2 |
| Type | House |
Parking
| Attached Garage | |
| Heated Garage | |
| Parking Space(s) | 4 |
Land
| Acreage | No |
| Landscape Features | Lawn, Underground Sprinkler |
| Size Irregular | 5079.00 |
| Size Total | 5079 Sqft |
| Size Total Text | 5079 Sqft |
Rooms
| Level | Type | Length | Width | Dimensions |
|---|---|---|---|---|
| Second Level | Primary Bedroom | 17 ft ,1 in | 13 ft ,7 in | 17 ft ,1 in x 13 ft ,7 in |
| Second Level | 5pc Ensuite Bath | x x x | ||
| Second Level | Laundry Room | x x x | ||
| Second Level | 4pc Bathroom | x x x | ||
| Second Level | Bedroom | 10 ft ,3 in | 11 ft ,8 in | 10 ft ,3 in x 11 ft ,8 in |
| Second Level | Bedroom | 10 ft | 10 ft ,11 in | 10 ft x 10 ft ,11 in |
| Second Level | Bonus Room | 18 ft ,11 in | 11 ft | 18 ft ,11 in x 11 ft |
| Main Level | Other | 13 ft ,8 in | 16 ft ,11 in | 13 ft ,8 in x 16 ft ,11 in |
| Main Level | Dining Room | 12 ft ,3 in | 10 ft ,10 in | 12 ft ,3 in x 10 ft ,10 in |
| Main Level | Kitchen | 12 ft ,11 in | 10 ft ,5 in | 12 ft ,11 in x 10 ft ,5 in |
| Main Level | Foyer | 6 ft ,9 in | 10 ft ,7 in | 6 ft ,9 in x 10 ft ,7 in |
| Main Level | 2pc Bathroom | x x x | ||
| Main Level | Office | 8 ft ,6 in | 10 ft | 8 ft ,6 in x 10 ft |
https://www.realtor.ca/real-estate/28958713/166-cockroft-manor-saskatoon-brighton
Contact Us
Contact us for more information
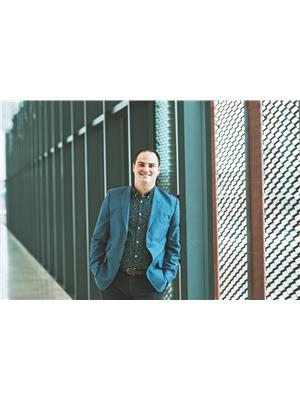
Jamie Tait
Salesperson
taitrealestate.ca/
www.facebook.com/taitrealestate.ca
www.instagram.com/taitrealestate/
twitter.com/JTaitRealEstate
www.linkedin.com/in/jamiewtait/
3032 Louise Street
Saskatoon, Saskatchewan S7J 3L8
(306) 373-7520
(306) 373-8722
rexsaskatoon.com/

