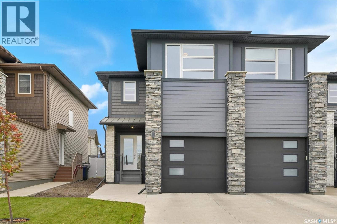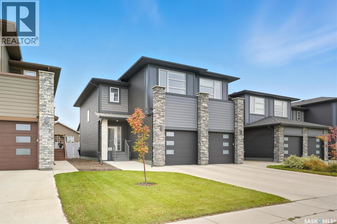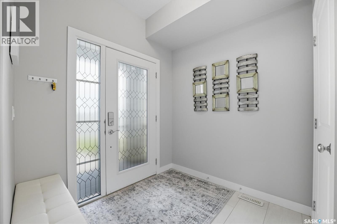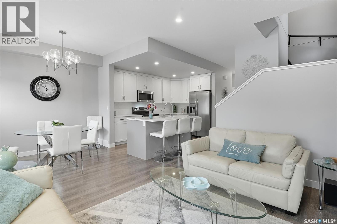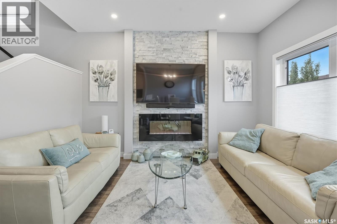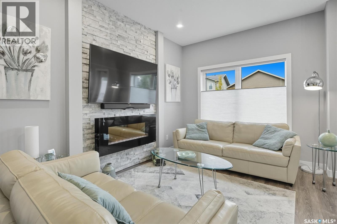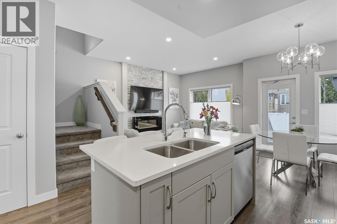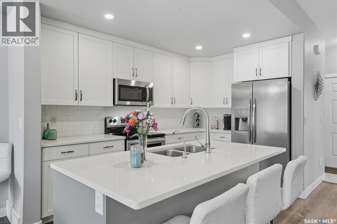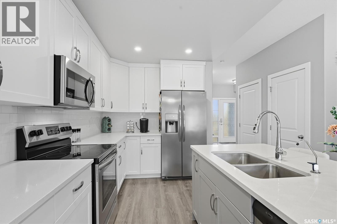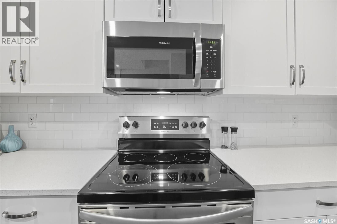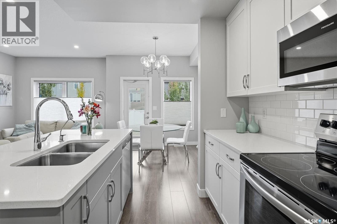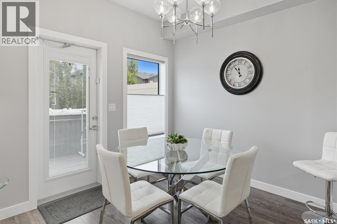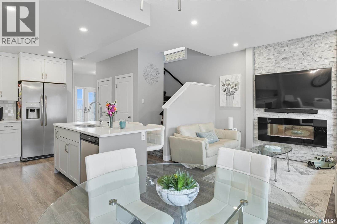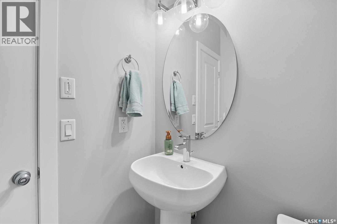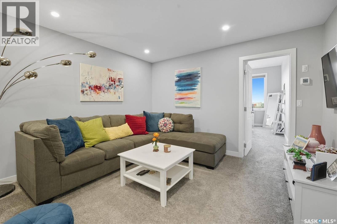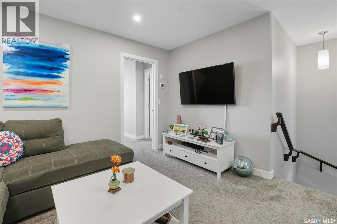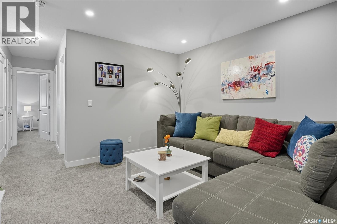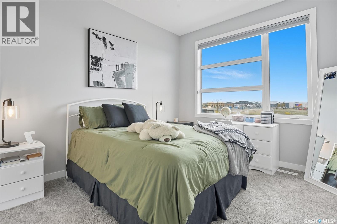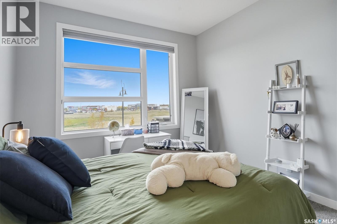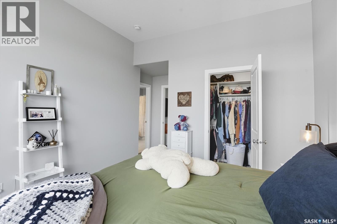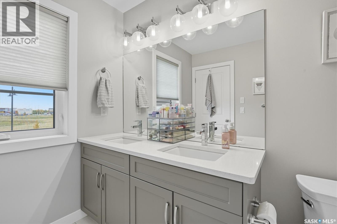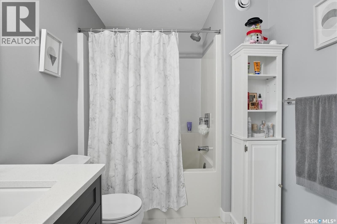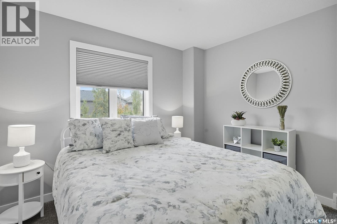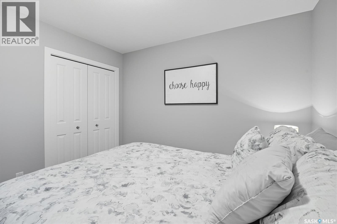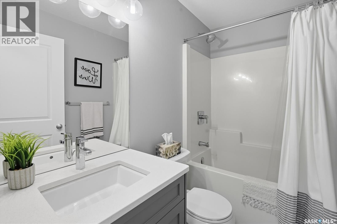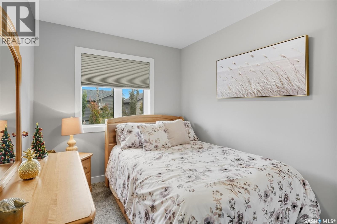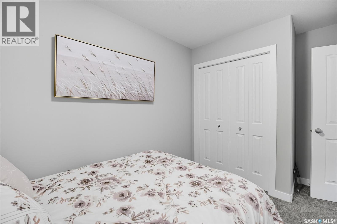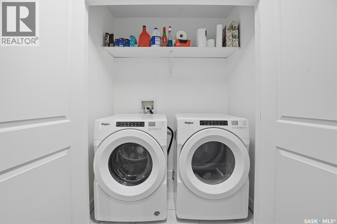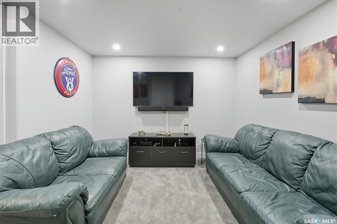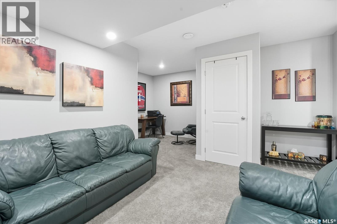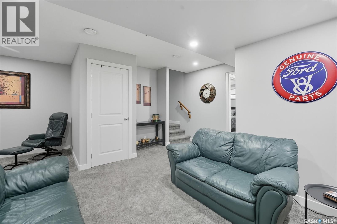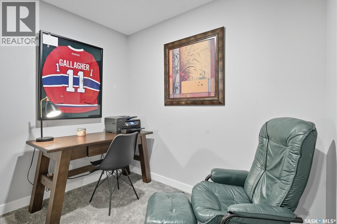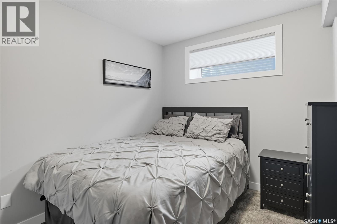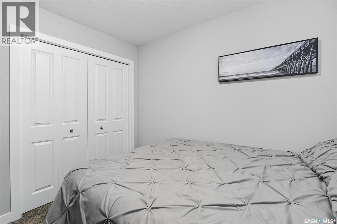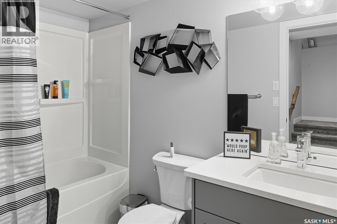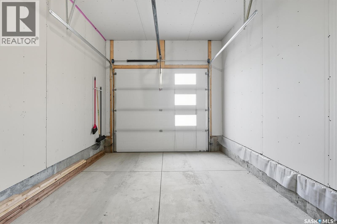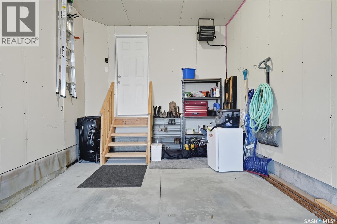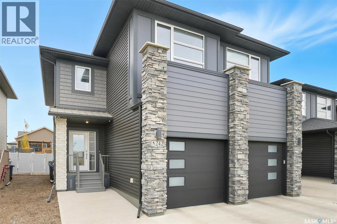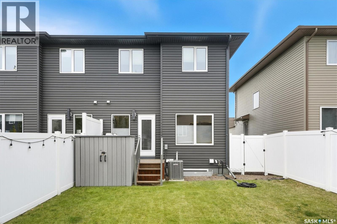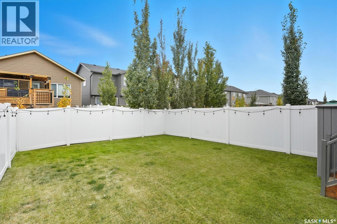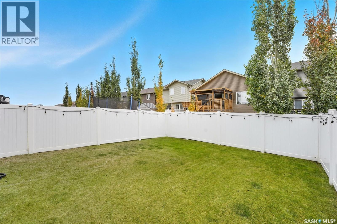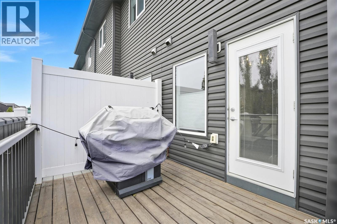Lorri Walters – Saskatoon REALTOR®
- Call or Text: (306) 221-3075
- Email: lorri@royallepage.ca
Description
Details
- Price:
- Type:
- Exterior:
- Garages:
- Bathrooms:
- Basement:
- Year Built:
- Style:
- Roof:
- Bedrooms:
- Frontage:
- Sq. Footage:
242 Brighton Gate Saskatoon, Saskatchewan S7V 0R1
$499,900Maintenance,
$359.08 Monthly
Maintenance,
$359.08 MonthlyExceptional 4 bedroom townhouse end unit located at the "Brighton Gate" community in Brighton! This 1502 square foot home with attached heated garage is in show like condition and has been meticulously kept from top to bottom complete with many stylish finishes. The main floor has an open concept design with 9' ceilings that includes a gorgeous kitchen, a spacious living room w/ fireplace, a good sized dining area, and a 2-pce bath. The 2nd level has 3 bedrooms plus bonus room, a 4-piece bath, laundry, along with an owner's suite and additional 4-pce ensuite. The backyard is peaceful in nature and includes a private deck, fenced (vinyl) yard, storage shed, and convenient side gate for rear yard access which results in a truly relaxing area to enjoy. The basement has been fully finished with a 4th bedroom, family room, office nook, 4-pce bath and storage. Includes kitchen appliances, washer and dryer, central air conditioning, all window coverings and TV wall mounts. This prime location is only a few minute walk to several amenities and quick access to and from Brighton. Call to view! (id:62517)
Property Details
| MLS® Number | SK020167 |
| Property Type | Single Family |
| Neigbourhood | Brighton |
| Community Features | Pets Allowed |
| Features | Treed, Sump Pump |
| Structure | Deck |
Building
| Bathroom Total | 4 |
| Bedrooms Total | 4 |
| Appliances | Washer, Refrigerator, Dishwasher, Dryer, Microwave, Window Coverings, Garage Door Opener Remote(s), Central Vacuum - Roughed In, Storage Shed, Stove |
| Architectural Style | 2 Level |
| Basement Development | Finished |
| Basement Type | Full (finished) |
| Constructed Date | 2019 |
| Cooling Type | Central Air Conditioning, Air Exchanger |
| Fireplace Fuel | Electric |
| Fireplace Present | Yes |
| Fireplace Type | Conventional |
| Heating Fuel | Natural Gas |
| Heating Type | Forced Air |
| Stories Total | 2 |
| Size Interior | 1,502 Ft2 |
| Type | Row / Townhouse |
Parking
| Attached Garage | |
| Heated Garage | |
| Parking Space(s) | 2 |
Land
| Acreage | No |
| Fence Type | Fence |
| Landscape Features | Lawn, Underground Sprinkler |
Rooms
| Level | Type | Length | Width | Dimensions |
|---|---|---|---|---|
| Second Level | Bedroom | 10 ft ,8 in | 8 ft ,2 in | 10 ft ,8 in x 8 ft ,2 in |
| Second Level | Bedroom | 10 ft ,8 in | 10 ft ,6 in | 10 ft ,8 in x 10 ft ,6 in |
| Second Level | 4pc Bathroom | Measurements not available | ||
| Second Level | Bedroom | 13 ft ,2 in | 11 ft ,5 in | 13 ft ,2 in x 11 ft ,5 in |
| Second Level | 4pc Bathroom | Measurements not available | ||
| Second Level | Bonus Room | 12 ft ,4 in | 11 ft ,4 in | 12 ft ,4 in x 11 ft ,4 in |
| Second Level | Laundry Room | Measurements not available | ||
| Basement | Family Room | 14 ft ,7 in | 11 ft ,9 in | 14 ft ,7 in x 11 ft ,9 in |
| Basement | Bedroom | 9 ft ,9 in | 9 ft ,1 in | 9 ft ,9 in x 9 ft ,1 in |
| Basement | 4pc Bathroom | Measurements not available | ||
| Main Level | Kitchen | 12 ft ,4 in | 8 ft ,8 in | 12 ft ,4 in x 8 ft ,8 in |
| Main Level | Living Room | 12 ft ,9 in | 10 ft | 12 ft ,9 in x 10 ft |
| Main Level | Dining Room | 9 ft ,2 in | 8 ft ,8 in | 9 ft ,2 in x 8 ft ,8 in |
| Main Level | 2pc Bathroom | Measurements not available |
https://www.realtor.ca/real-estate/28957610/242-brighton-gate-saskatoon-brighton
Contact Us
Contact us for more information

Colby Hepburn
Broker
3037 Faithfull Avenue
Saskatoon, Saskatchewan S7K 8B3
(306) 651-7585
