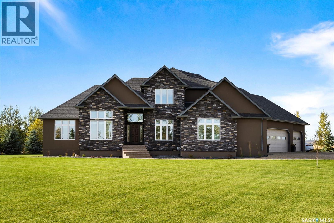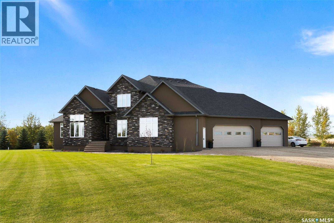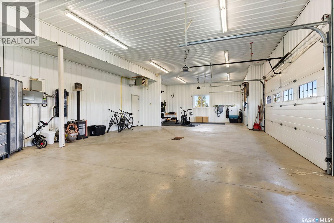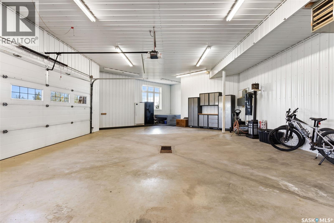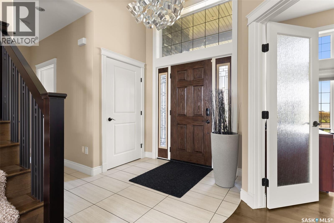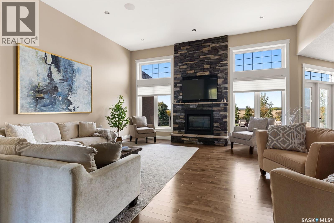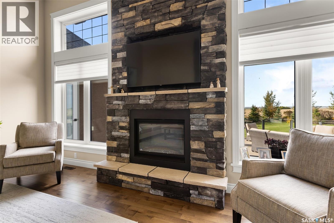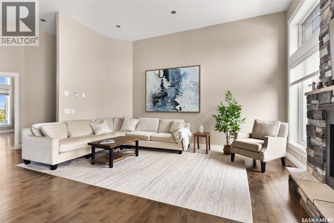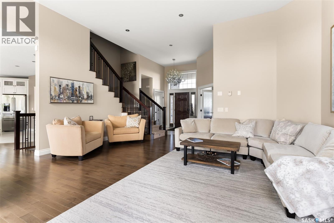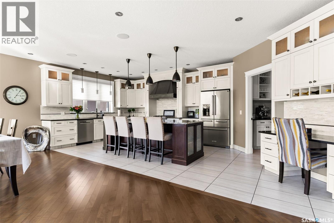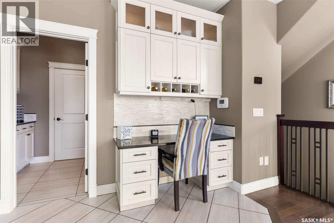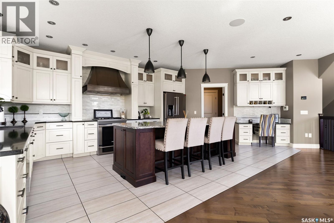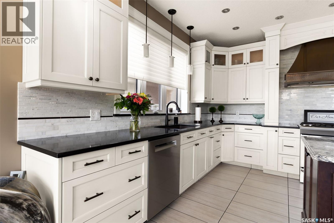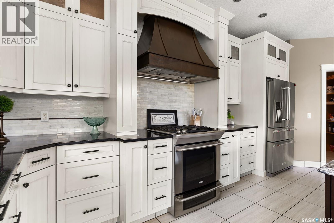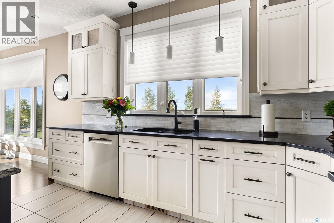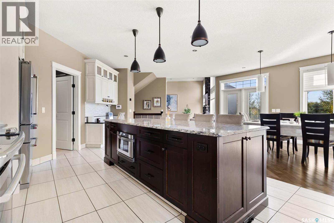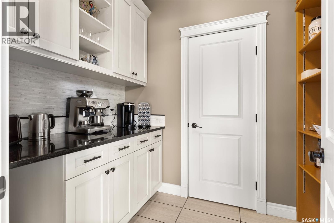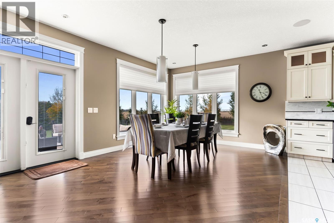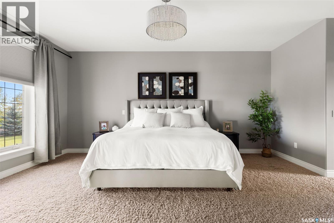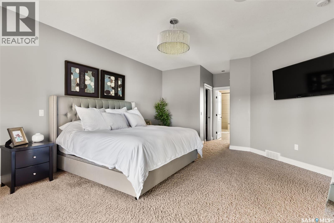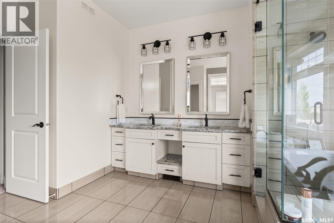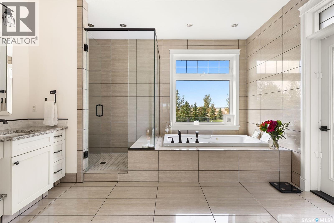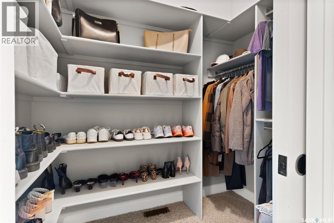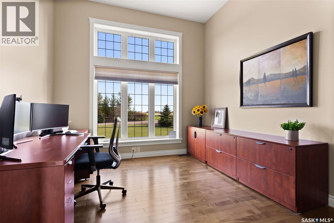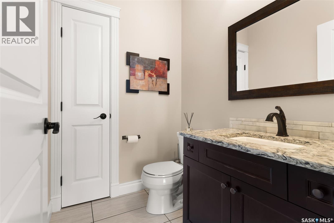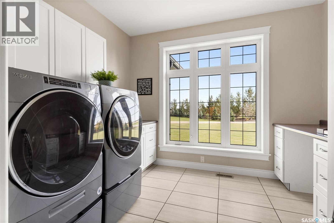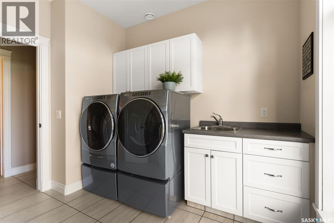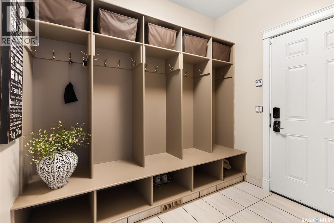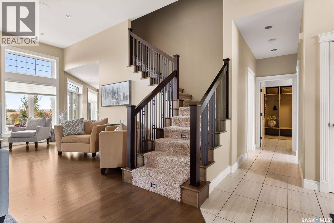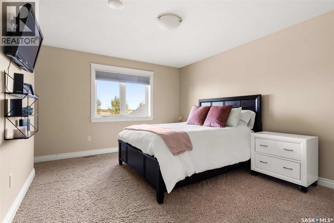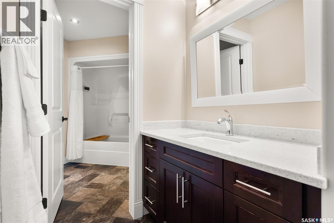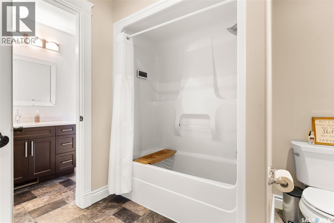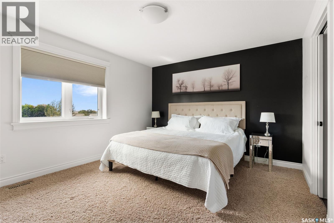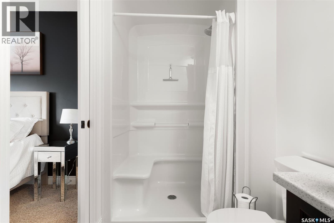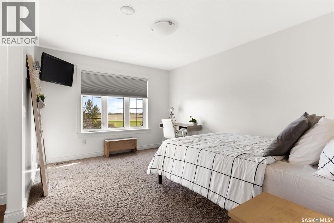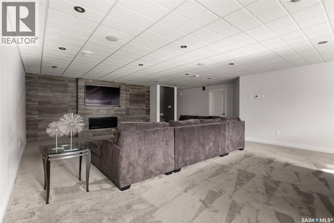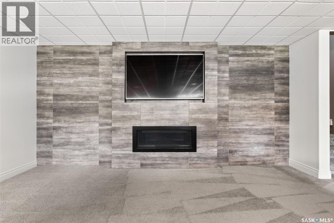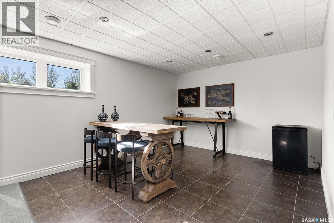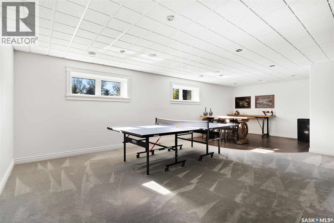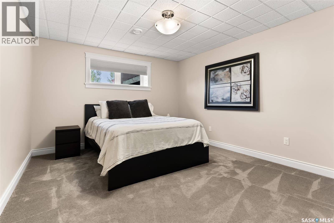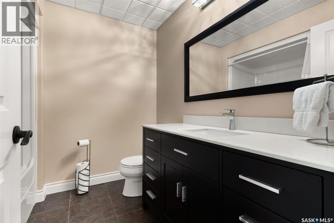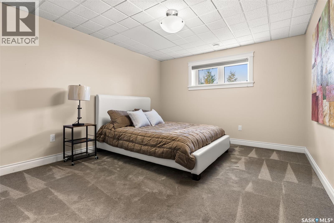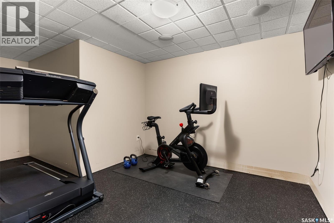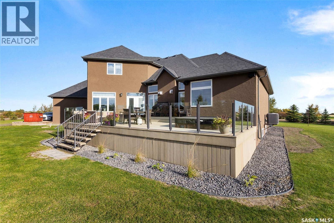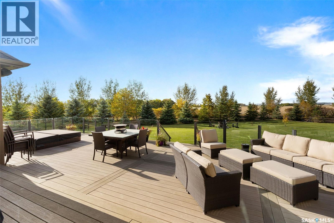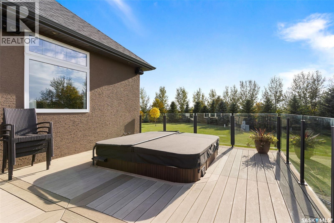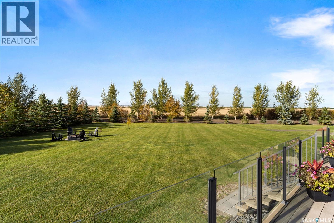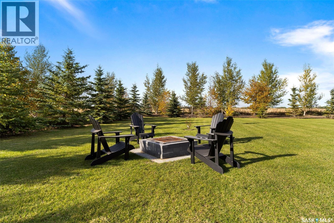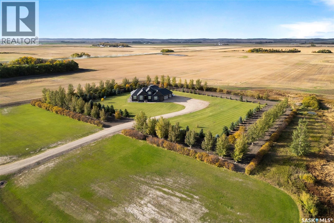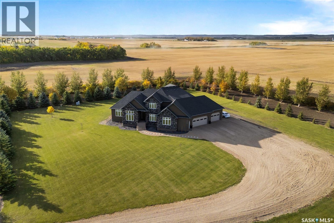Lorri Walters – Saskatoon REALTOR®
- Call or Text: (306) 221-3075
- Email: lorri@royallepage.ca
Description
Details
- Price:
- Type:
- Exterior:
- Garages:
- Bathrooms:
- Basement:
- Year Built:
- Style:
- Roof:
- Bedrooms:
- Frontage:
- Sq. Footage:
Batters Acreage Moose Mountain Rm No. 63, Saskatchewan S0C 0R0
$1,495,000
Stunning executive acreage just minutes north of Carlyle in the RM of Moose Mountain. This beautifully treed and private property features a 3,255 sq. ft. custom-built home with a fully finished basement and heated triple car garage. The main floor offers an open-concept design with a spacious living room showcasing floor-to-ceiling windows and a stone natural gas fireplace. The kitchen is a homeowner’s dream, featuring quartz countertops, high-end appliances, custom oven and hood fan, tile backsplash, soft-close cabinetry, large island with bar seating, and a walk-through butler’s pantry ideal for a coffee bar setup. The dining area opens directly onto a massive composite deck with a built-in Jacuzzi hot tub—perfect for entertaining. The primary bedroom is a luxurious retreat, offering his and hers closets and a spa-style ensuite with dual quartz vanities, custom tiled walk-in shower, soaker tub, and private water closet. A large office, 2-piece powder room, laundry room with sink and cabinetry, and a mudroom with built-in lockers complete the main floor with direct garage access. Upstairs features three large bedrooms, each with ensuite access to two full bathrooms with quartz countertops and generous closet space. The finished basement includes a family room with built-in fireplace and TV wall, games area, wet bar, 2 large bedrooms, 4-piece bathroom, fully equipped gym with rubber flooring, and an organized utility/storage room. Outdoors, enjoy your own private oasis with mature trees, a firepit area, and expansive deck space for BBQs, dining, or relaxing. Extras: quartz throughout, 2024 Carrier multi-zone furnace, 2 gas fireplaces, Control 4 system (8 zones), RO water system, alarmed septic, fiber optic internet, and Hunter Douglas blinds. This one-of-a-kind acreage checks all the boxes for luxury, location, privacy, and high-end finishes—move-in ready and built to impress. Seller is willing to sell the full quarter section with the property. (id:62517)
Property Details
| MLS® Number | SK020152 |
| Property Type | Single Family |
| Community Features | School Bus |
| Features | Acreage, Treed, No Bush |
| Structure | Deck |
Building
| Bathroom Total | 5 |
| Bedrooms Total | 6 |
| Appliances | Washer, Refrigerator, Dishwasher, Dryer, Microwave, Alarm System, Window Coverings, Garage Door Opener Remote(s), Hood Fan, Stove |
| Architectural Style | 2 Level |
| Basement Development | Finished |
| Basement Type | Full (finished) |
| Constructed Date | 2012 |
| Cooling Type | Central Air Conditioning, Air Exchanger |
| Fire Protection | Alarm System |
| Fireplace Fuel | Gas |
| Fireplace Present | Yes |
| Fireplace Type | Conventional |
| Heating Fuel | Natural Gas |
| Heating Type | Forced Air |
| Stories Total | 2 |
| Size Interior | 3,255 Ft2 |
| Type | House |
Parking
| Attached Garage | |
| R V | |
| Gravel | |
| Heated Garage | |
| Parking Space(s) | 10 |
Land
| Acreage | Yes |
| Landscape Features | Lawn |
| Size Irregular | 10.00 |
| Size Total | 10 Ac |
| Size Total Text | 10 Ac |
Rooms
| Level | Type | Length | Width | Dimensions |
|---|---|---|---|---|
| Second Level | Bedroom | 13'10" x 11' | ||
| Second Level | Bedroom | 11'10" x 14' | ||
| Second Level | Bedroom | 11'6" x 14' | ||
| Second Level | 4pc Bathroom | 13'8" x 7'4" | ||
| Second Level | 3pc Bathroom | 5'4" x 10'11" | ||
| Basement | Family Room | 18' x 33' | ||
| Basement | Bedroom | 12'4" x 14'8" | ||
| Basement | Bedroom | 12'4" x 14'8" | ||
| Basement | 4pc Bathroom | 8'5" x 8' | ||
| Basement | Other | 9'6" x 11' | ||
| Basement | Other | 10'2" x 21'10" | ||
| Basement | Other | Measurements not available | ||
| Main Level | Foyer | 4'8" x 7' | ||
| Main Level | Office | 16'2" x 12'4" | ||
| Main Level | Primary Bedroom | 18' x 13'8" | ||
| Main Level | 5pc Ensuite Bath | 12'8" x 14' | ||
| Main Level | Other | 17'2" x 19' | ||
| Main Level | Dining Room | 15' x 18' | ||
| Main Level | Kitchen | 10' x 16'4" | ||
| Main Level | Dining Nook | 6'5" x 9'8" | ||
| Main Level | 2pc Bathroom | 5'4" x 6'5" | ||
| Main Level | Laundry Room | 12' x 10'8" | ||
| Main Level | Mud Room | 5' x 7'4" |
https://www.realtor.ca/real-estate/28958006/batters-acreage-moose-mountain-rm-no-63
Contact Us
Contact us for more information

Tyler Matthewson
Salesperson
Po Box 1269 119 Main Street
Carlyle, Saskatchewan S0C 0R0
(306) 453-4403

