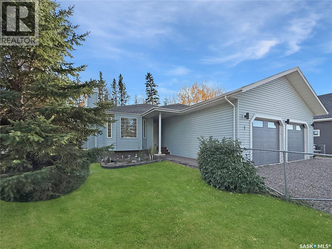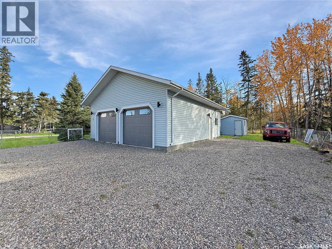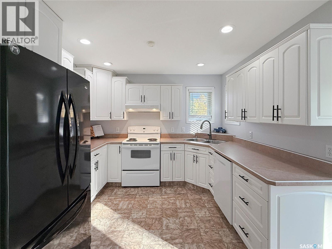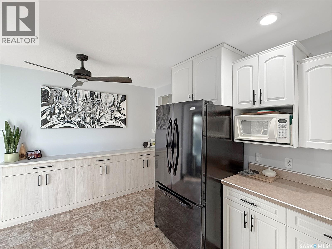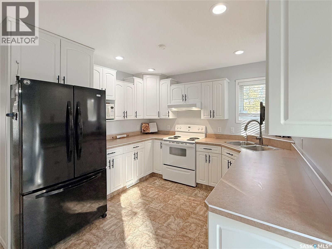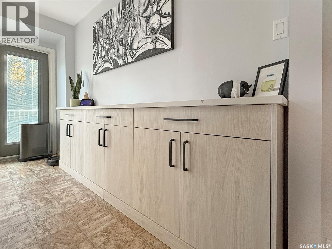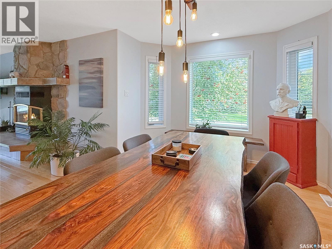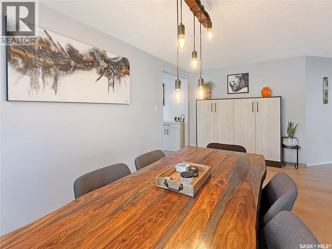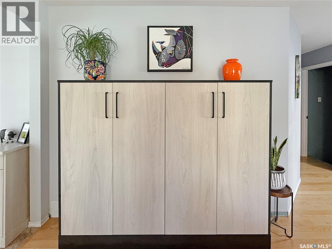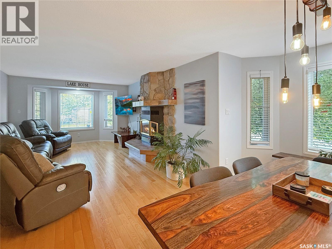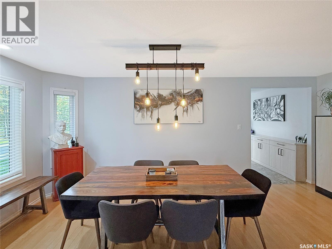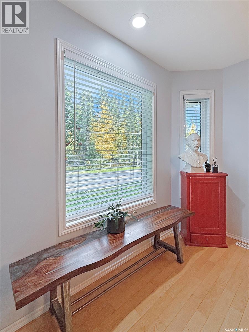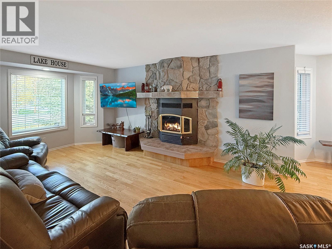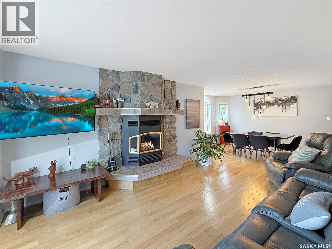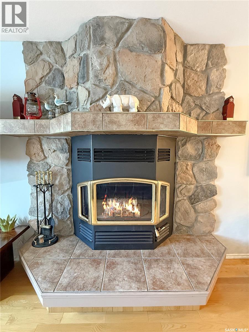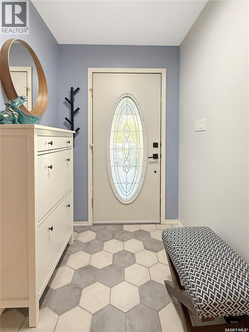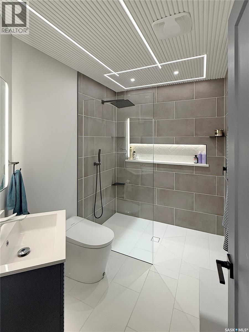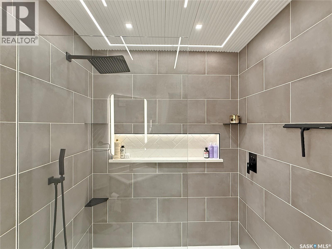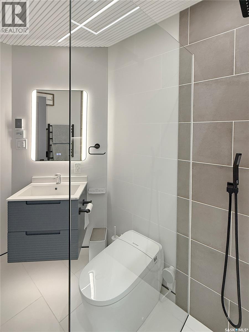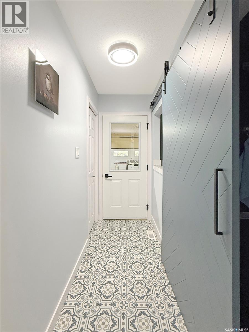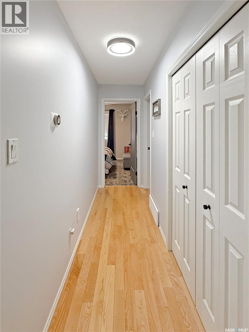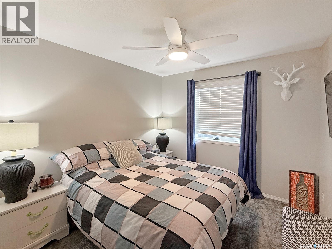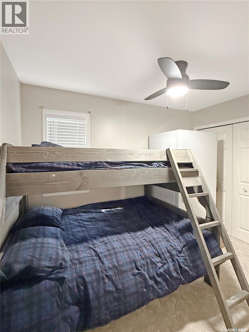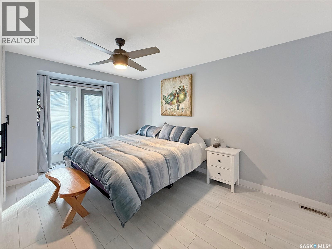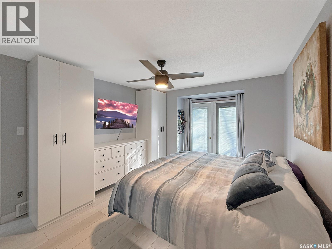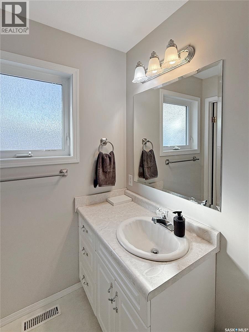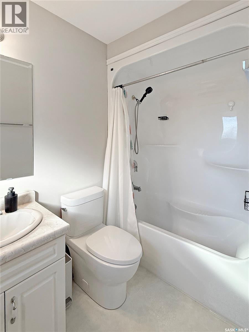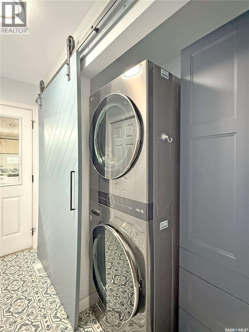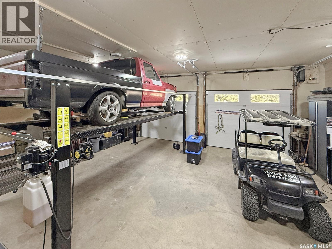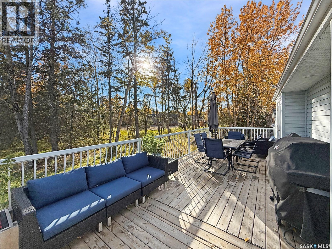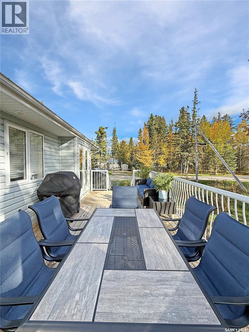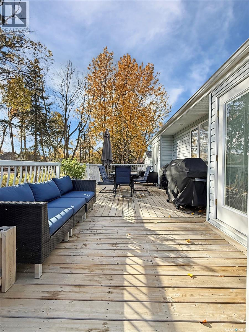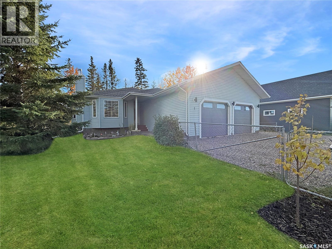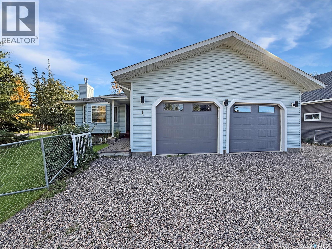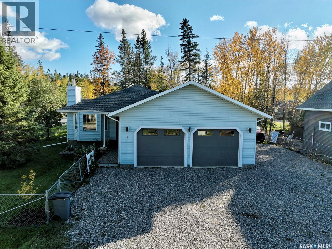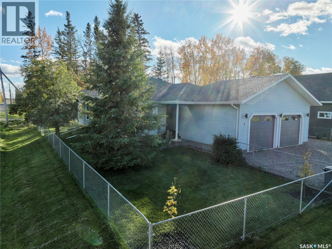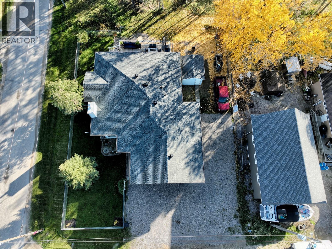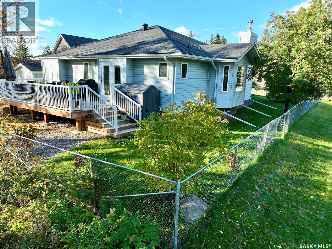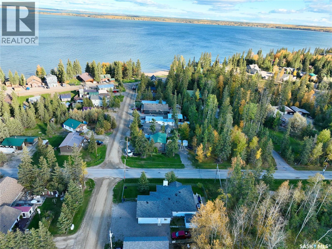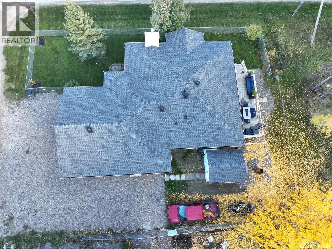Lorri Walters – Saskatoon REALTOR®
- Call or Text: (306) 221-3075
- Email: lorri@royallepage.ca
Description
Details
- Price:
- Type:
- Exterior:
- Garages:
- Bathrooms:
- Basement:
- Year Built:
- Style:
- Roof:
- Bedrooms:
- Frontage:
- Sq. Footage:
1 Pine Drive Candle Lake, Saskatchewan S0J 3E0
$467,500
Discover this beautifully updated 1325sqft bungalow home perfectly situated on the west side of CandleLake. Fantastic location, Just a short stroll to two beautiful beaches, the park, kids play area and nearby walking trails. Sitting on an 80’ x 100’ corner lot, this property offers the ideal blend of comfort, style, and convenience. Featuring 3 spacious bedrooms and 3 bathrooms, the home has been completely renovated from top to bottom, showcasing modern upgrades throughout, included newer furnace, water heater, sump pump, water system, pressure system, garage doors and shingles. You’ve got to check out the main bathroom — it’s been upgraded with a high-end bidet toilet with remote control, heated floors, LED-lit mirrors and towel racks, and a stunning edgeless glass shower. Also updated mudroom with, bar area & laundry opens into a spacious 28’ x 28’ heated garage, ideal for your vehicles, lake toys, and storage. With extra RV parking, you’ll have no problem welcoming friends and family to the lake. The 6’ crawl space is a bonus — ideal as a kids’ hangout area, complete with two extra bedrooms, rec area, tons of storage and a 4pc bathroom, making it a great use of space. Enjoy the fenced yard, private water well, and all the space you need to live your best lake life. This could be #YourHappyPlace! (id:62517)
Property Details
| MLS® Number | SK020164 |
| Property Type | Single Family |
| Neigbourhood | Candle Lake |
| Features | Rectangular, Recreational |
| Structure | Deck, Patio(s) |
Building
| Bathroom Total | 3 |
| Bedrooms Total | 3 |
| Appliances | Washer, Refrigerator, Dishwasher, Dryer, Freezer, Window Coverings, Garage Door Opener Remote(s), Storage Shed, Stove |
| Architectural Style | Bungalow |
| Basement Type | Crawl Space |
| Constructed Date | 2002 |
| Cooling Type | Central Air Conditioning |
| Fireplace Fuel | Wood |
| Fireplace Present | Yes |
| Fireplace Type | Conventional |
| Heating Fuel | Natural Gas |
| Stories Total | 1 |
| Size Interior | 1,325 Ft2 |
| Type | House |
Parking
| Attached Garage | |
| Gravel | |
| Heated Garage | |
| Parking Space(s) | 6 |
Land
| Acreage | No |
| Landscape Features | Lawn |
| Size Frontage | 80 Ft |
| Size Irregular | 0.19 |
| Size Total | 0.19 Ac |
| Size Total Text | 0.19 Ac |
Rooms
| Level | Type | Length | Width | Dimensions |
|---|---|---|---|---|
| Basement | 4pc Bathroom | 5 ft | 10 ft | 5 ft x 10 ft |
| Main Level | Kitchen | 18 ft | 10 ft | 18 ft x 10 ft |
| Main Level | Dining Room | 18 ft | 10 ft | 18 ft x 10 ft |
| Main Level | Living Room | 12 ft | 16 ft | 12 ft x 16 ft |
| Main Level | 3pc Bathroom | 6 ft | 8 ft | 6 ft x 8 ft |
| Main Level | Bedroom | 12 ft | 16 ft | 12 ft x 16 ft |
| Main Level | 4pc Ensuite Bath | 5 ft | 9 ft | 5 ft x 9 ft |
| Main Level | Bedroom | 10 ft | 10 ft | 10 ft x 10 ft |
| Main Level | Bedroom | 8 ft | 10 ft | 8 ft x 10 ft |
https://www.realtor.ca/real-estate/28955327/1-pine-drive-candle-lake-candle-lake
Contact Us
Contact us for more information

Rick Valcourt
Associate Broker
www.facebook.com/rickveXp
www.instagram.com/rickvexp/
x.com/RickVeXp
#211 - 220 20th St W
Saskatoon, Saskatchewan S7M 0W9
(866) 773-5421
