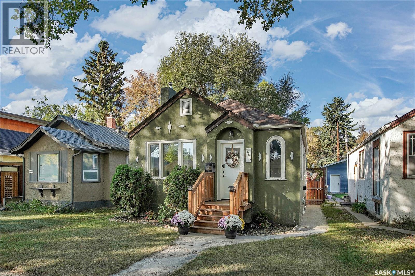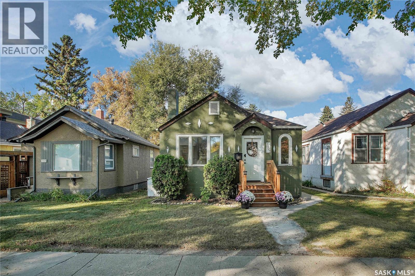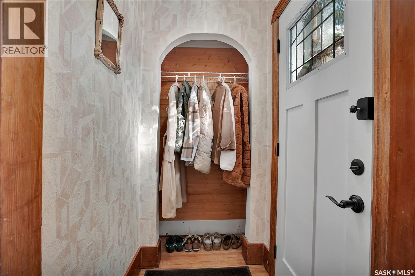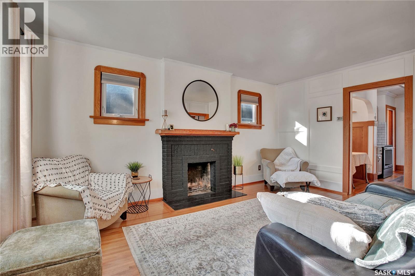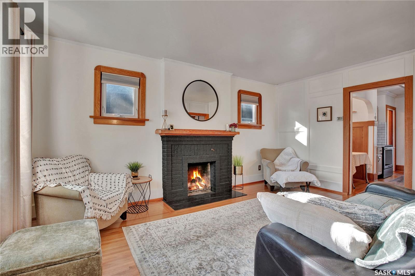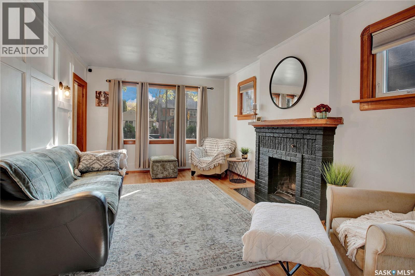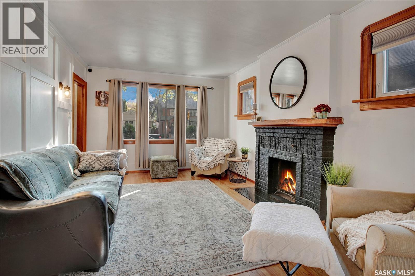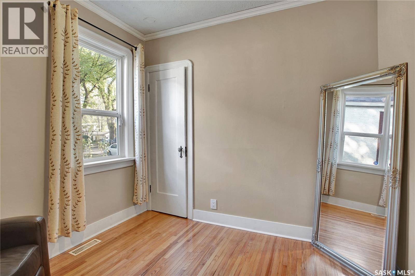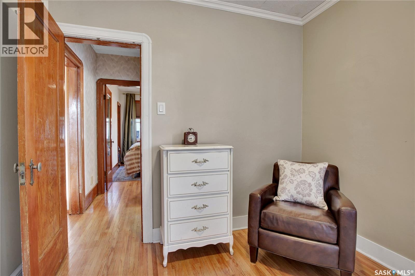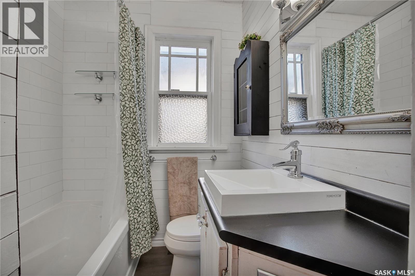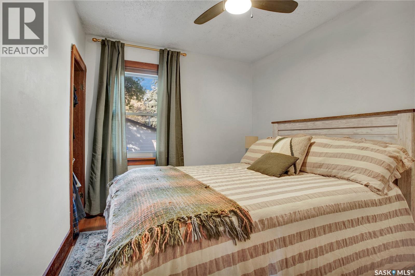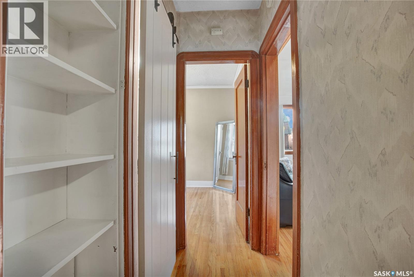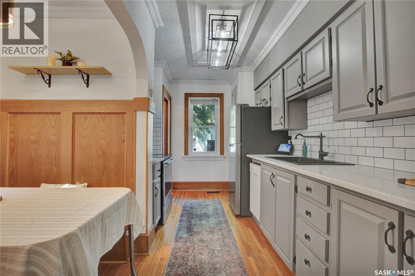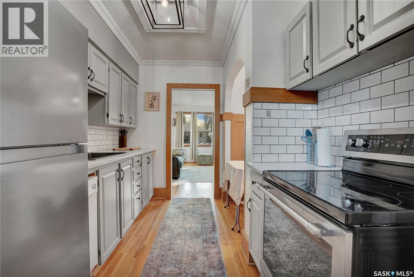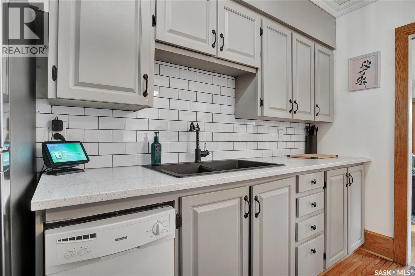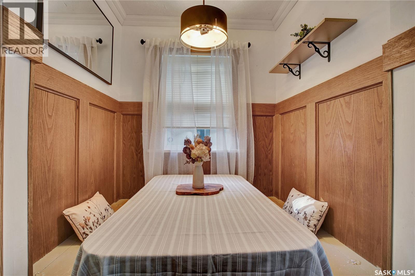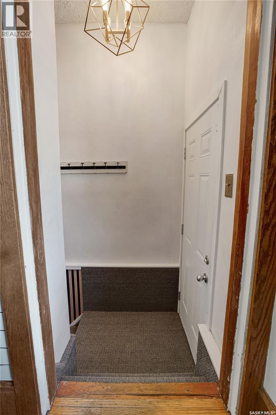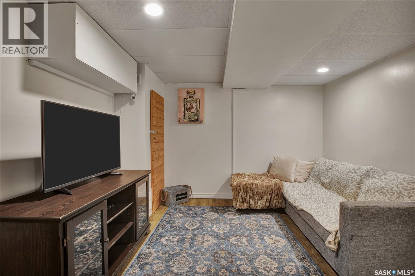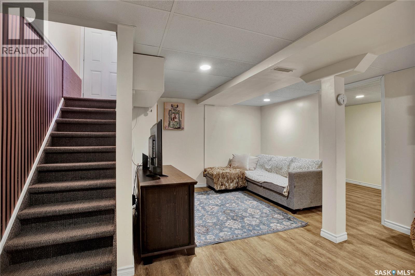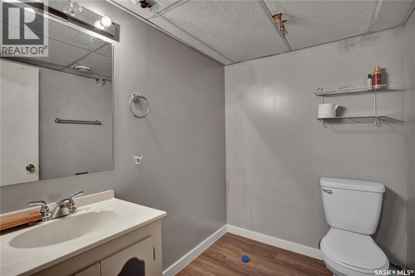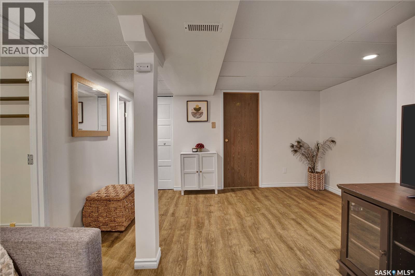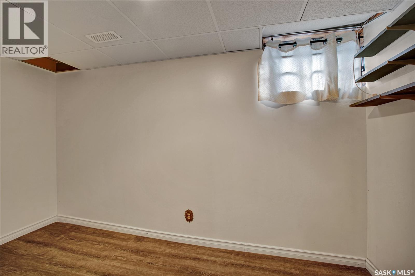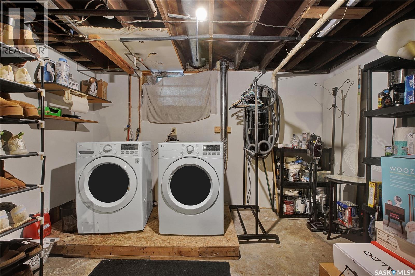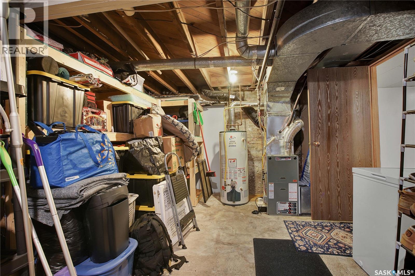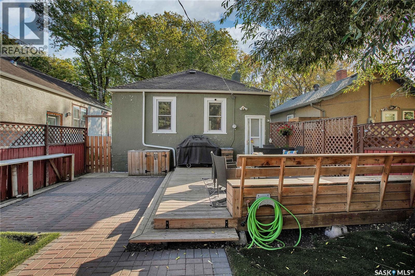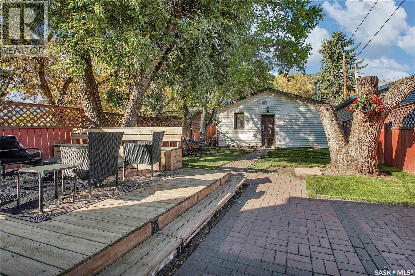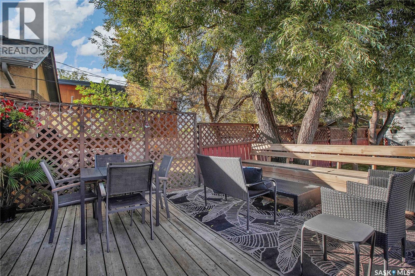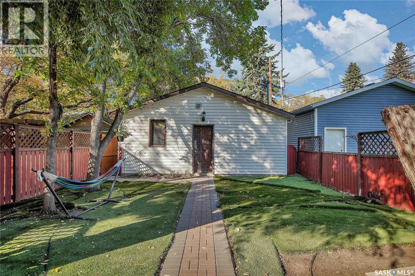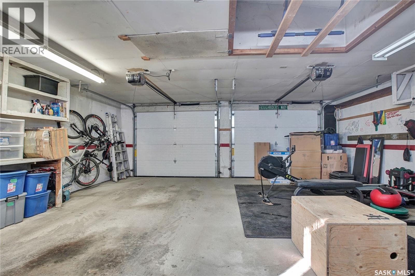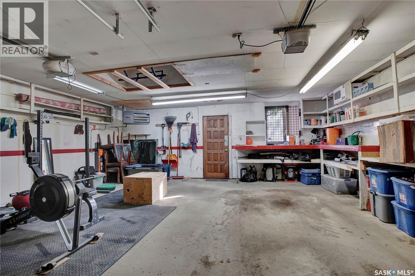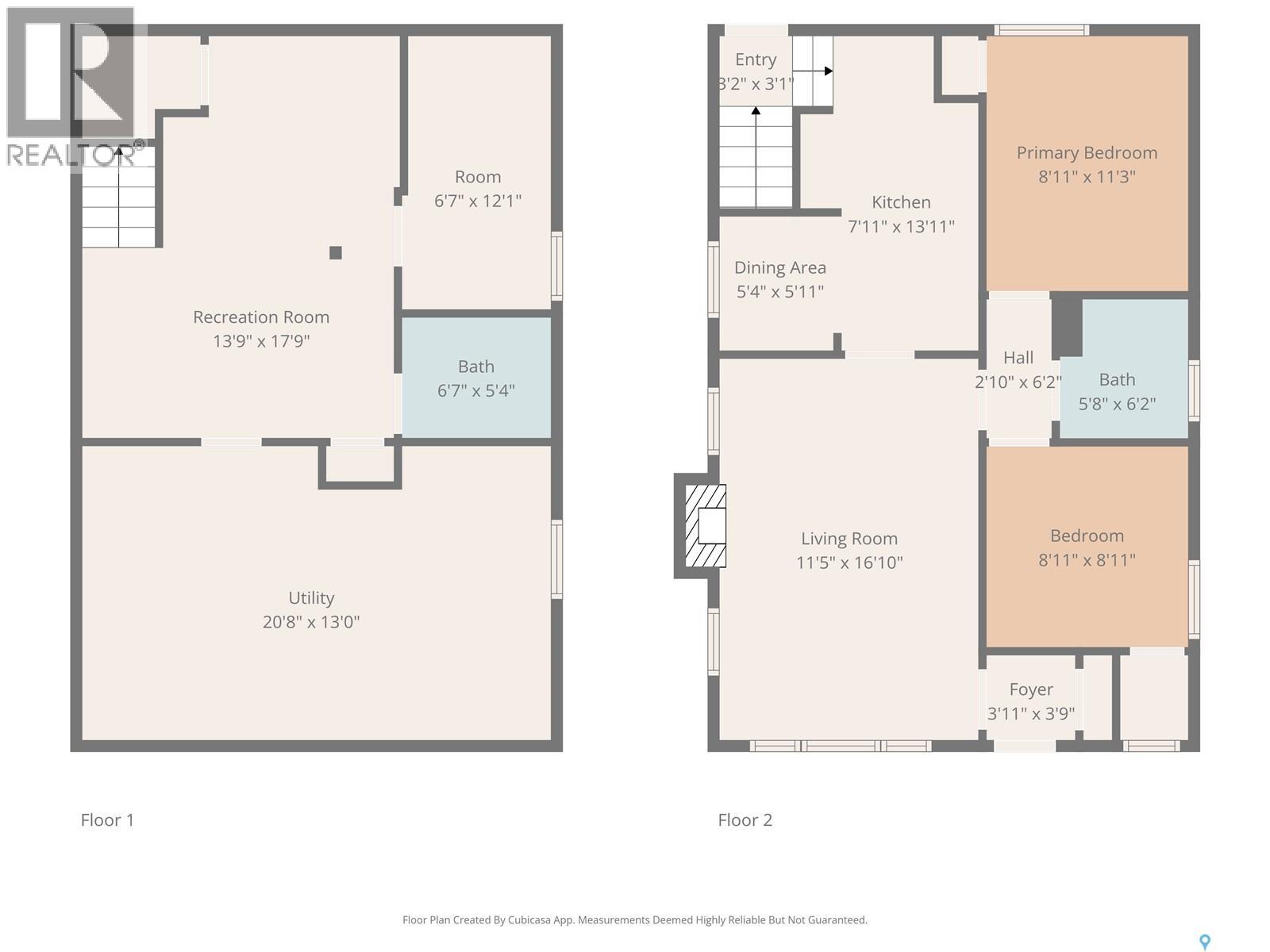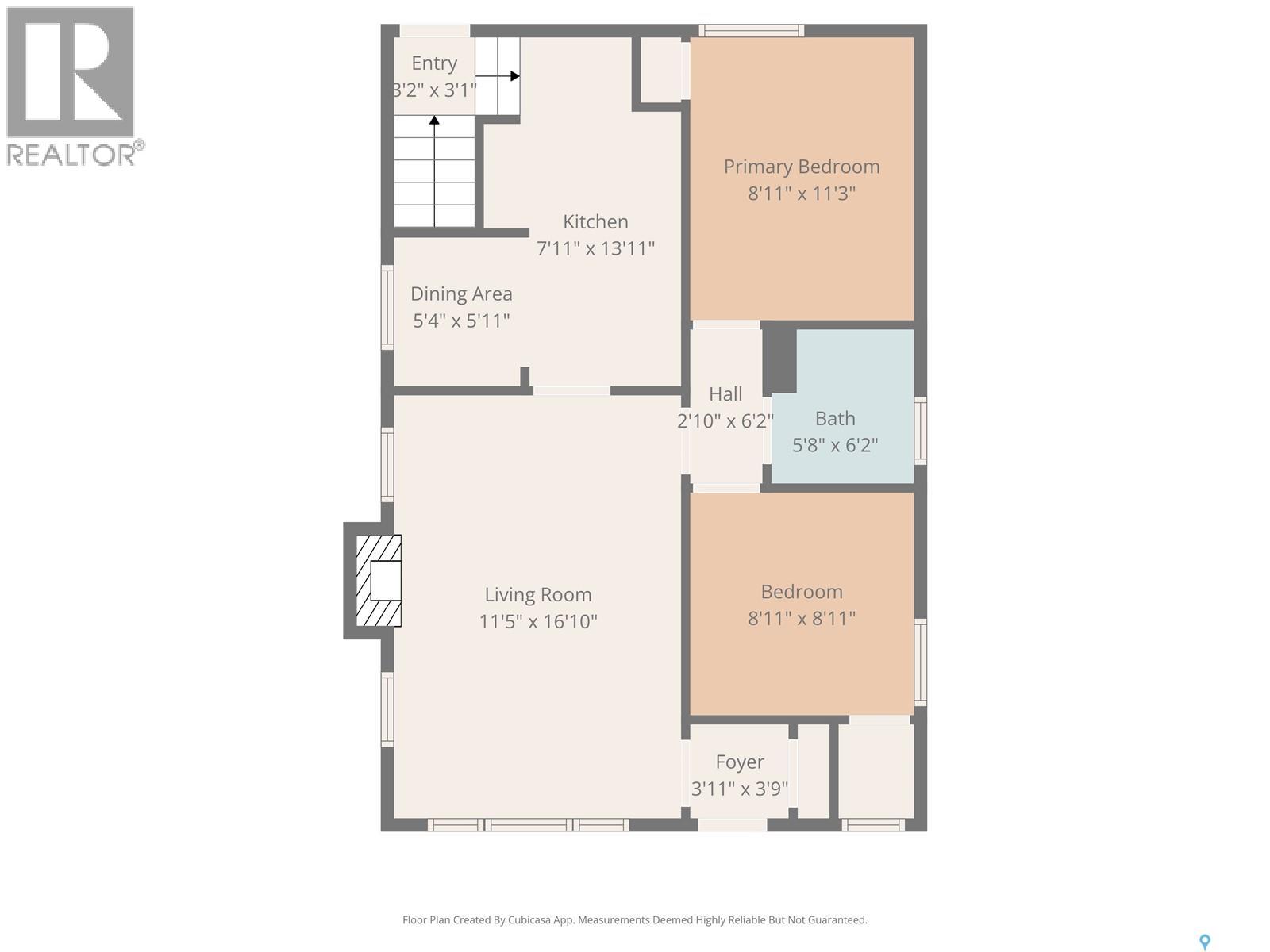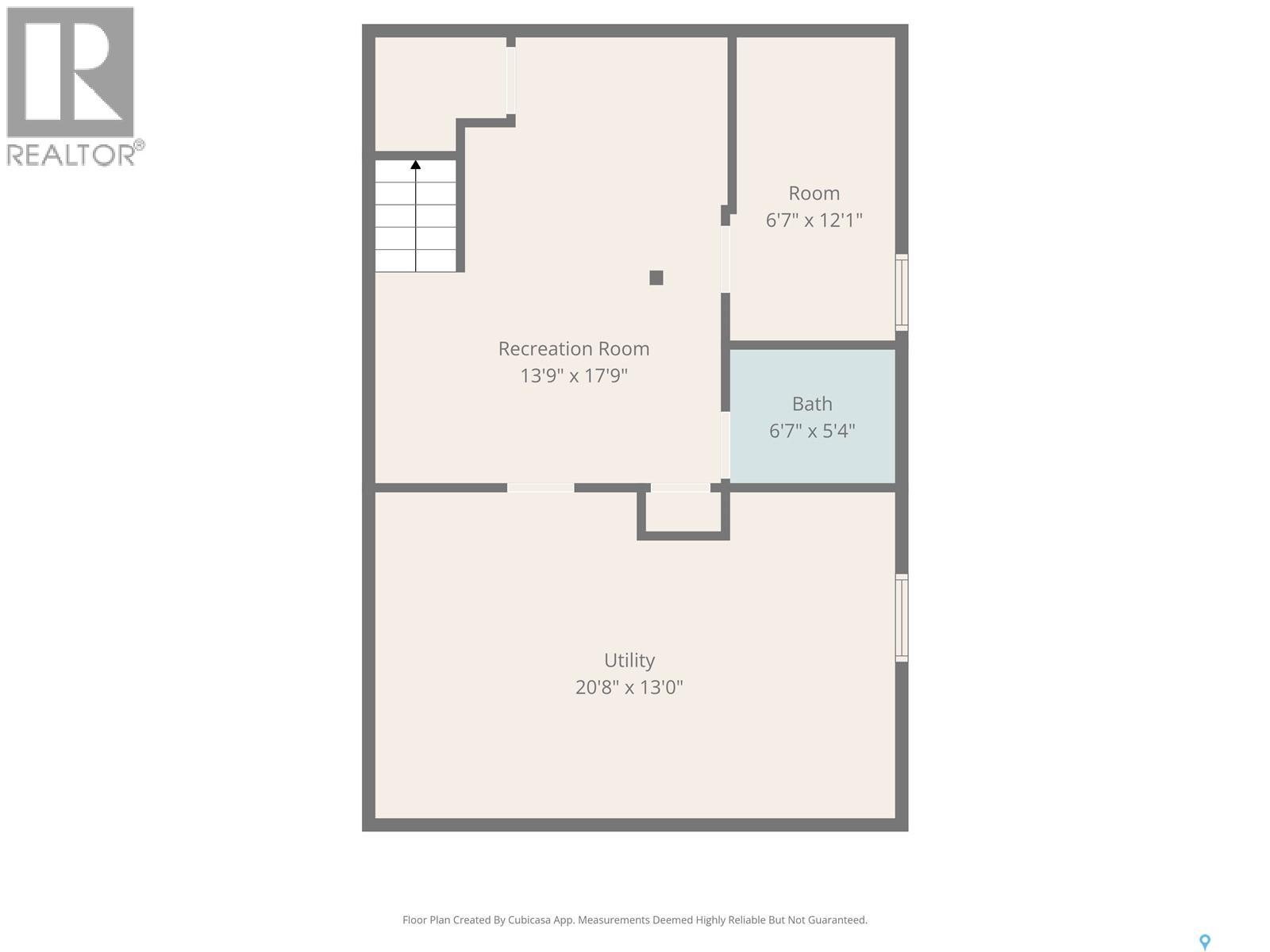Lorri Walters – Saskatoon REALTOR®
- Call or Text: (306) 221-3075
- Email: lorri@royallepage.ca
Description
Details
- Price:
- Type:
- Exterior:
- Garages:
- Bathrooms:
- Basement:
- Year Built:
- Style:
- Roof:
- Bedrooms:
- Frontage:
- Sq. Footage:
1007 D Avenue N Saskatoon, Saskatchewan S7L 1N5
$294,900
This is the one you've been waiting for! This great 729 Square foot 3 bedroom 2 bathroom raised bungalow has tons of charm and character situated in the heart of Caswell Hill! Lots of nice updates here the main floor features a bright and open living room with lots of natural light original hardwood floors, brick fireplace with wood mantel, wainscotting feature wall and original charm wood door/casings and baseboards. Leading into the kitchen you'll find an updated modern decor kitchen with quartz counter tops, stainless steel appliances, tile backsplash & dining table nook with detailed wainscotting. The main floor also has a great sized master bedroom a second bedroom and fully updated 4 piece bathroom with tile tub surround. Downstairs you'll find a good sized family room as well as space for workout gym area, the 3rd bedroom and a 2 piece bathroom with roughed in plumbing for future 3 piece bath. There is also a large storage & laundry/utility room. Backyard is setup great for those relaxing summer nights with a large deck with built in seating, brick patio area and no maintenance artificial turf all leading into the man cavers and mechanics dream 24'x24' 2 overhead door heated garage! Other notables include newer central AC, Brand new front door and front steps, Central vac & Stucco exterior. If character and charm is your thing this place is sure to impress! This one won't last long call your favorite Realtor to book a private viewing today! (id:62517)
Property Details
| MLS® Number | SK020090 |
| Property Type | Single Family |
| Neigbourhood | Caswell Hill |
| Features | Lane, Rectangular |
Building
| Bathroom Total | 2 |
| Bedrooms Total | 3 |
| Appliances | Washer, Refrigerator, Dishwasher, Dryer, Window Coverings, Garage Door Opener Remote(s), Central Vacuum, Stove |
| Architectural Style | Bungalow |
| Basement Development | Partially Finished |
| Basement Type | Full (partially Finished) |
| Constructed Date | 1930 |
| Cooling Type | Central Air Conditioning |
| Fireplace Fuel | Wood |
| Fireplace Present | Yes |
| Fireplace Type | Conventional |
| Heating Fuel | Natural Gas |
| Heating Type | Forced Air |
| Stories Total | 1 |
| Size Interior | 729 Ft2 |
| Type | House |
Parking
| Detached Garage | |
| Heated Garage | |
| Parking Space(s) | 2 |
Land
| Acreage | No |
| Fence Type | Fence |
| Landscape Features | Lawn |
| Size Frontage | 29 Ft ,9 In |
| Size Irregular | 29.9x139 |
| Size Total Text | 29.9x139 |
Rooms
| Level | Type | Length | Width | Dimensions |
|---|---|---|---|---|
| Basement | Family Room | 17 ft ,2 in | 11 ft | 17 ft ,2 in x 11 ft |
| Basement | Bedroom | 11 ft ,5 in | 5 ft ,9 in | 11 ft ,5 in x 5 ft ,9 in |
| Basement | 2pc Bathroom | Measurements not available | ||
| Basement | Storage | 19 ft ,8 in | 12 ft ,4 in | 19 ft ,8 in x 12 ft ,4 in |
| Main Level | Foyer | 4 ft ,1 in | 3 ft ,6 in | 4 ft ,1 in x 3 ft ,6 in |
| Main Level | Living Room | 16 ft ,6 in | 11 ft ,4 in | 16 ft ,6 in x 11 ft ,4 in |
| Main Level | Bedroom | 9 ft | 8 ft ,9 in | 9 ft x 8 ft ,9 in |
| Main Level | 4pc Bathroom | Measurements not available | ||
| Main Level | Bedroom | 11 ft ,3 in | 9 ft | 11 ft ,3 in x 9 ft |
| Main Level | Dining Room | 5 ft ,9 in | 5 ft | 5 ft ,9 in x 5 ft |
| Main Level | Kitchen | 13 ft ,9 in | 8 ft | 13 ft ,9 in x 8 ft |
https://www.realtor.ca/real-estate/28951527/1007-d-avenue-n-saskatoon-caswell-hill
Contact Us
Contact us for more information

Clint Cockburn Realty P.c. Ltd.
Salesperson
714 Duchess Street
Saskatoon, Saskatchewan S7K 0R3
(306) 653-2213
(888) 623-6153
boyesgrouprealty.com/
