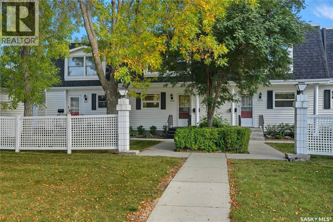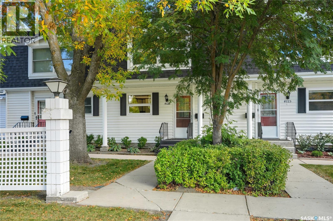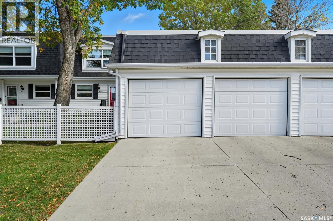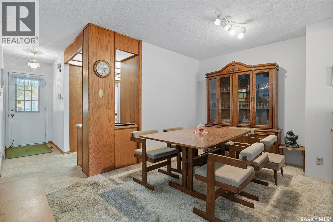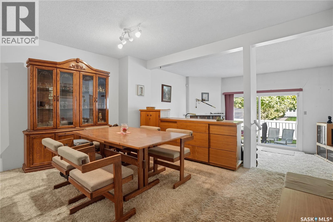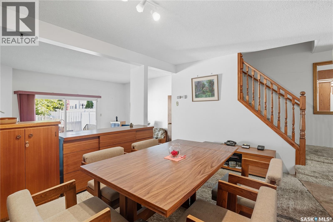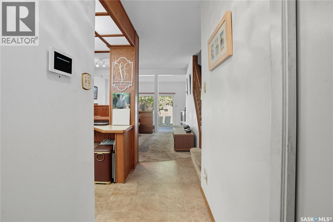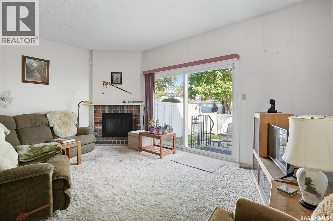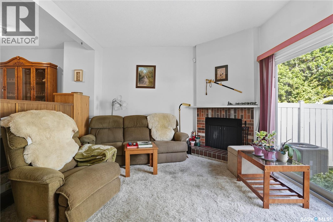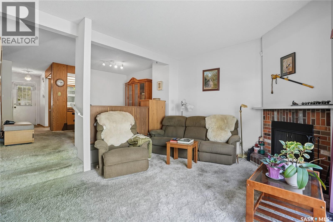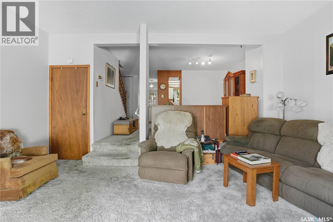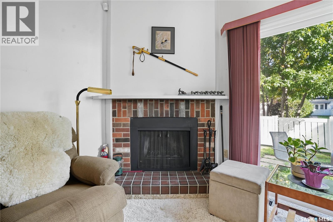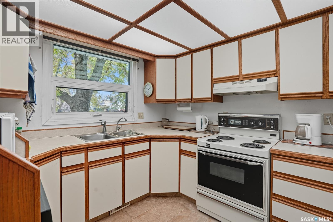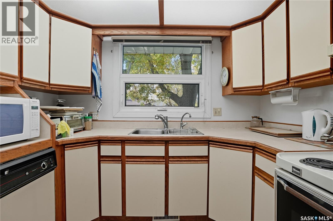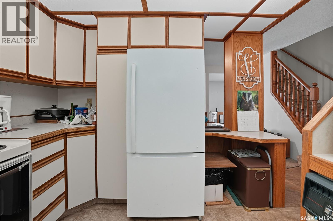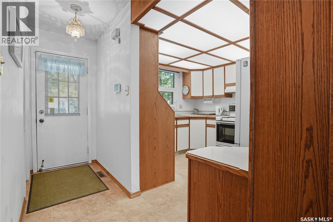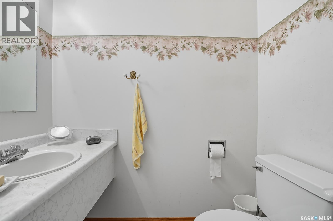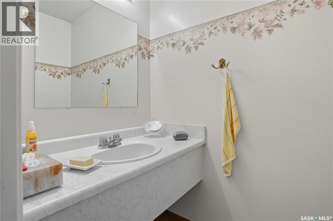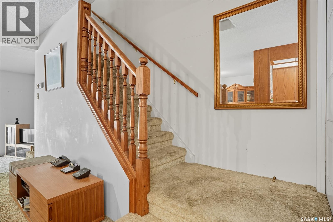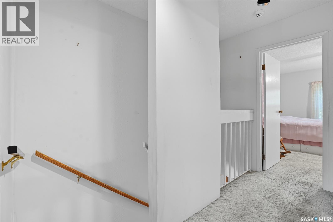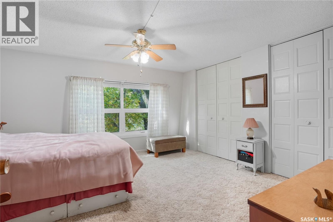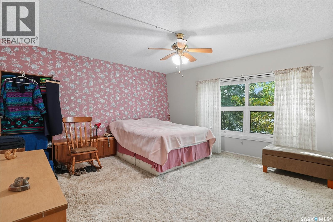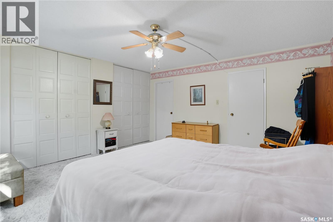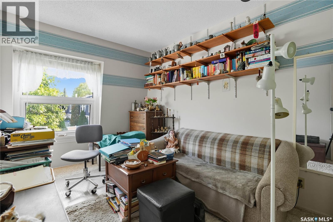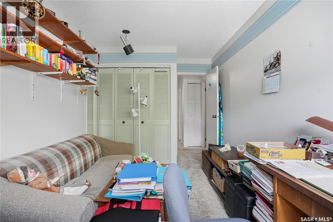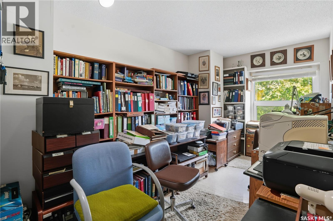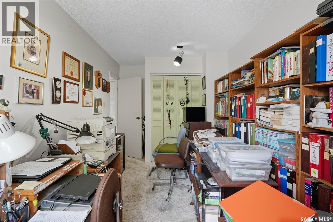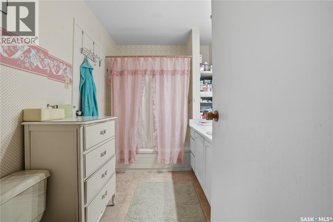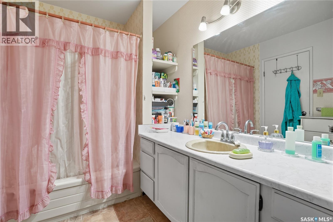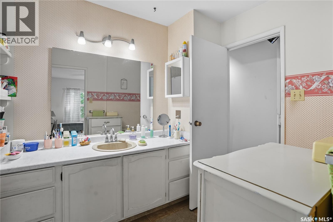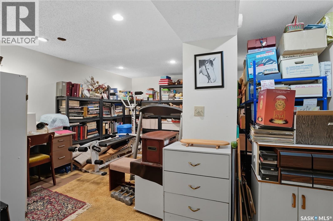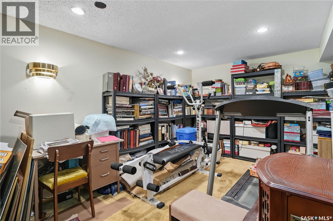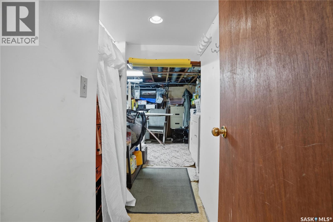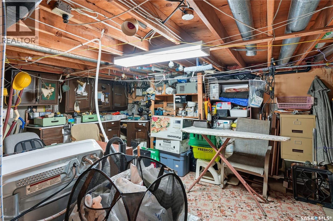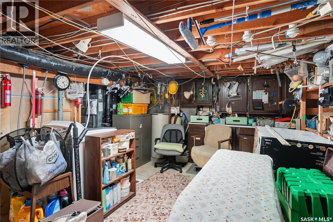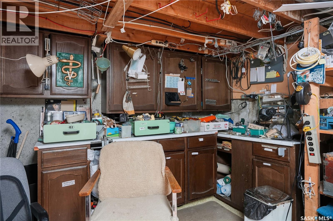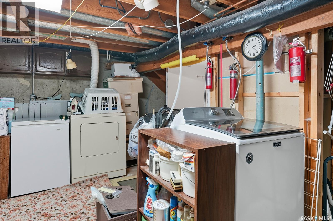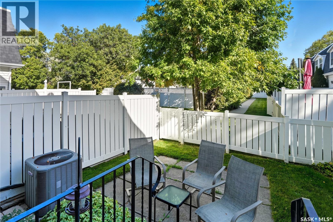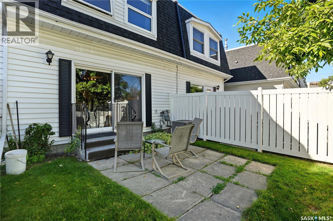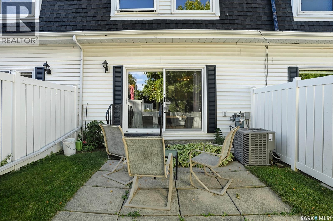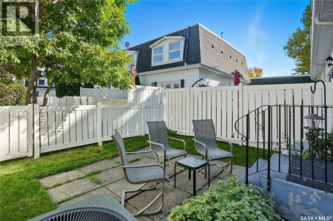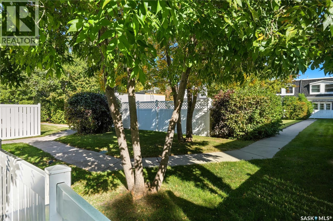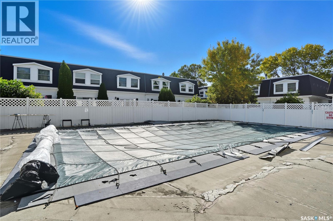Lorri Walters – Saskatoon REALTOR®
- Call or Text: (306) 221-3075
- Email: lorri@royallepage.ca
Description
Details
- Price:
- Type:
- Exterior:
- Garages:
- Bathrooms:
- Basement:
- Year Built:
- Style:
- Roof:
- Bedrooms:
- Frontage:
- Sq. Footage:
4723 Pasqua Street Regina, Saskatchewan S4S 6N7
$260,000Maintenance,
$526 Monthly
Maintenance,
$526 MonthlyWelcome to this spacious 1,334 sq ft two-storey condo located in Regina’s highly desirable Albert Park neighbourhood. The main floor is thoughtfully designed with the kitchen set just off the front entrance, along with a convenient 2-piece bathroom tucked away near the foyer. A generous formal dining room sits beside the kitchen, flowing seamlessly into the bright and spacious living room. From here, patio doors lead to your private yard, which backs green space and is only steps away from the outdoor pool—perfect for relaxing or entertaining. Upstairs you’ll find three comfortable bedrooms and a 4-piece bathroom, offering plenty of space for family or guests. The basement features a utility/laundry area and a good-sized rec room that’s ideal for a home gym, playroom, or media space. This unit also comes with a single detached garage for secure parking and extra storage. Situated close to schools, restaurants, grocery stores, and countless other amenities, this property also offers quick access to major roadways, making commuting around the city a breeze. (id:62517)
Property Details
| MLS® Number | SK020054 |
| Property Type | Single Family |
| Neigbourhood | Albert Park |
| Community Features | Pets Allowed With Restrictions |
| Features | Sump Pump |
| Pool Type | Outdoor Pool |
| Structure | Patio(s) |
Building
| Bathroom Total | 2 |
| Bedrooms Total | 3 |
| Appliances | Washer, Refrigerator, Satellite Dish, Dishwasher, Dryer, Freezer, Garburator, Window Coverings, Garage Door Opener Remote(s), Hood Fan, Stove |
| Architectural Style | 2 Level |
| Basement Development | Finished |
| Basement Type | Full (finished) |
| Constructed Date | 1976 |
| Cooling Type | Central Air Conditioning |
| Fireplace Fuel | Wood |
| Fireplace Present | Yes |
| Fireplace Type | Conventional |
| Heating Fuel | Natural Gas |
| Heating Type | Forced Air |
| Stories Total | 2 |
| Size Interior | 1,334 Ft2 |
| Type | Row / Townhouse |
Parking
| Detached Garage | |
| Parking Space(s) | 2 |
Land
| Acreage | No |
| Fence Type | Fence |
| Landscape Features | Lawn |
Rooms
| Level | Type | Length | Width | Dimensions |
|---|---|---|---|---|
| Second Level | Primary Bedroom | 15 ft | 14 ft ,2 in | 15 ft x 14 ft ,2 in |
| Second Level | Bedroom | 10 ft ,9 in | 8 ft ,4 in | 10 ft ,9 in x 8 ft ,4 in |
| Second Level | Bedroom | 8 ft ,4 in | 14 ft ,4 in | 8 ft ,4 in x 14 ft ,4 in |
| Second Level | 4pc Bathroom | 6 ft ,6 in | 10 ft ,2 in | 6 ft ,6 in x 10 ft ,2 in |
| Basement | Other | 9 ft ,1 in | 14 ft ,3 in | 9 ft ,1 in x 14 ft ,3 in |
| Basement | Laundry Room | 12 ft ,5 in | 17 ft ,4 in | 12 ft ,5 in x 17 ft ,4 in |
| Main Level | Living Room | 17 ft ,2 in | 12 ft ,2 in | 17 ft ,2 in x 12 ft ,2 in |
| Main Level | Kitchen | 10 ft ,7 in | 9 ft ,8 in | 10 ft ,7 in x 9 ft ,8 in |
| Main Level | Dining Room | 9 ft ,9 in | 13 ft ,8 in | 9 ft ,9 in x 13 ft ,8 in |
| Main Level | 2pc Bathroom | 5 ft ,9 in | 3 ft ,6 in | 5 ft ,9 in x 3 ft ,6 in |
https://www.realtor.ca/real-estate/28949246/4723-pasqua-street-regina-albert-park
Contact Us
Contact us for more information

Terrie Dunand
Salesperson
www.queencityhomes.ca/
2350 - 2nd Avenue
Regina, Saskatchewan S4R 1A6
(306) 791-7666
(306) 565-0088
remaxregina.ca/

Ashley Oddo
Salesperson
2350 - 2nd Avenue
Regina, Saskatchewan S4R 1A6
(306) 791-7666
(306) 565-0088
remaxregina.ca/
