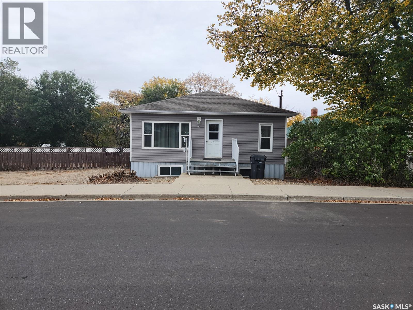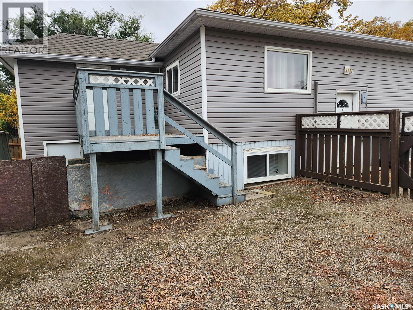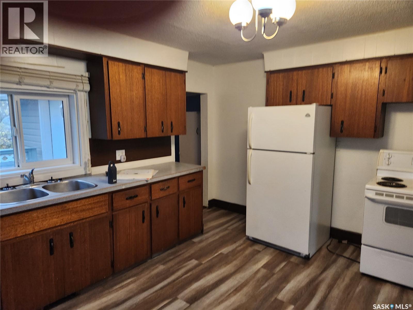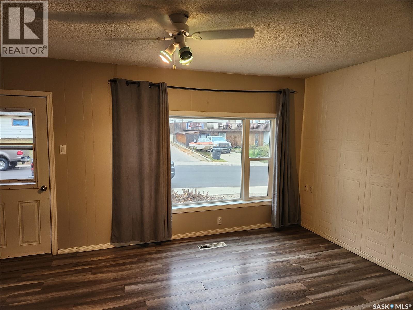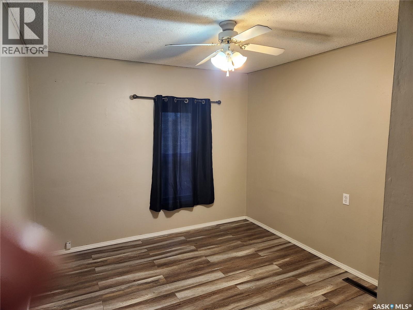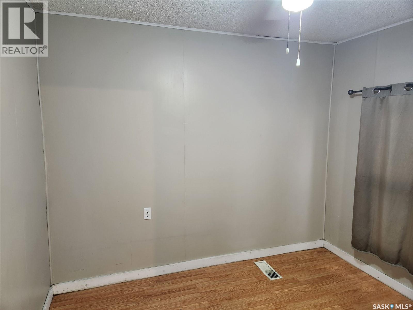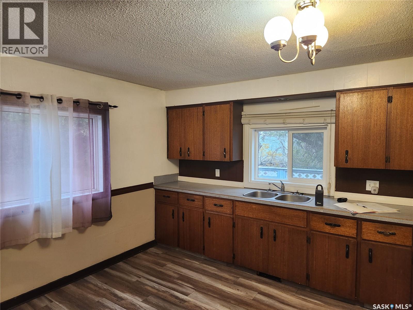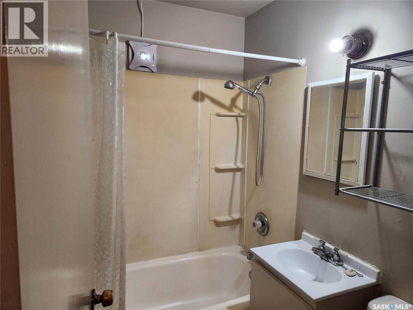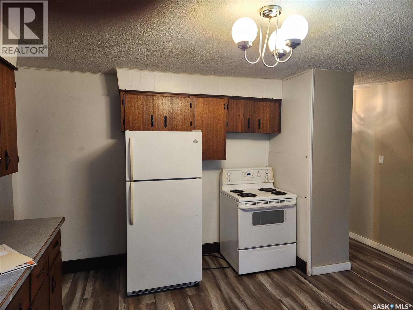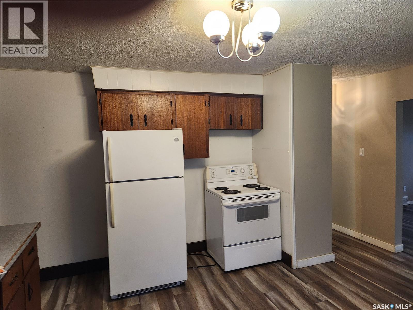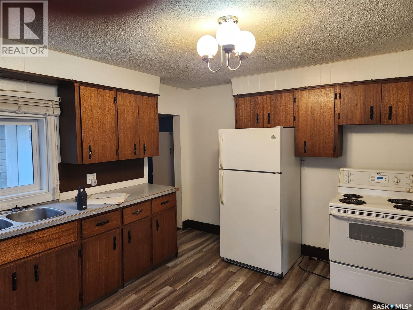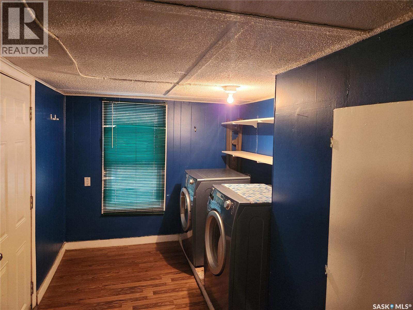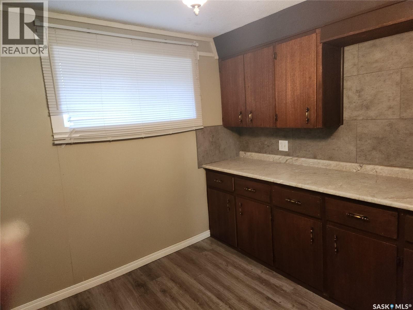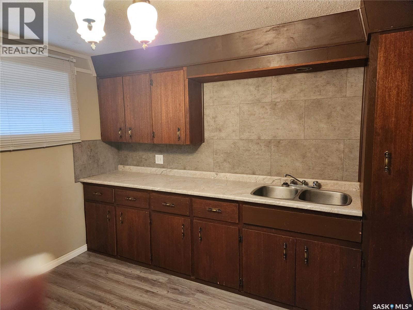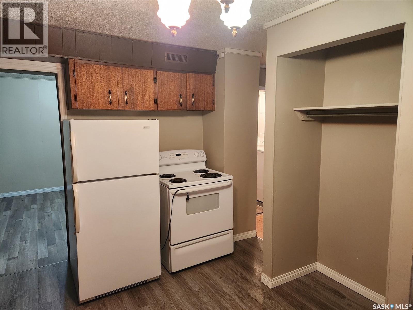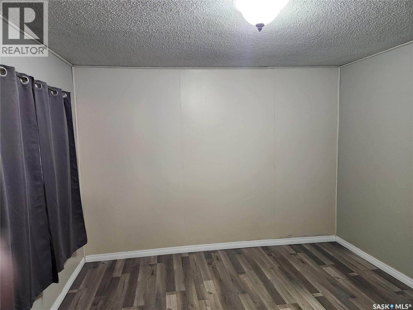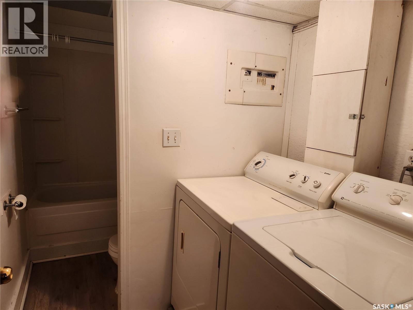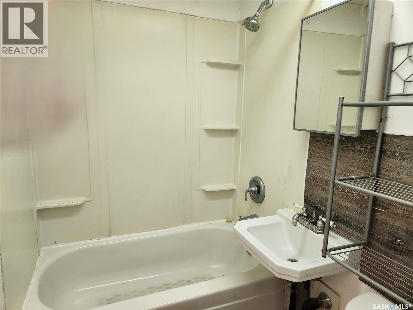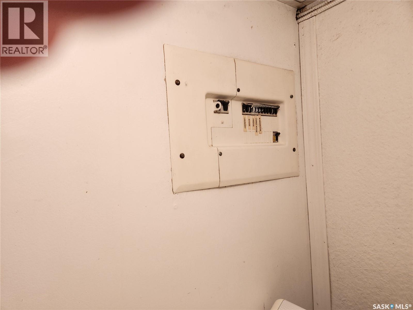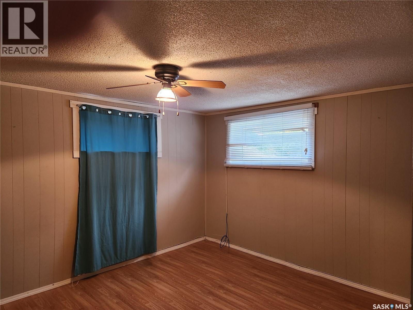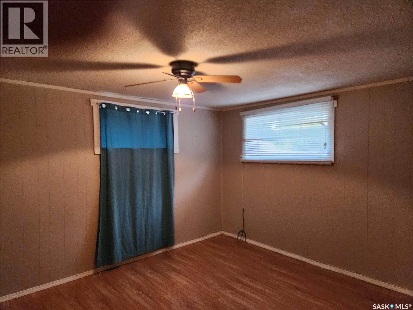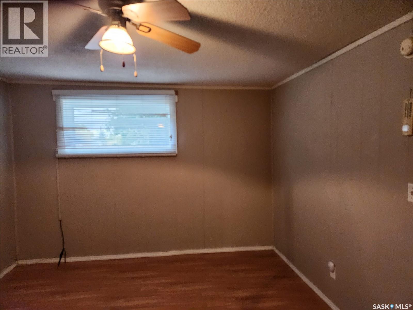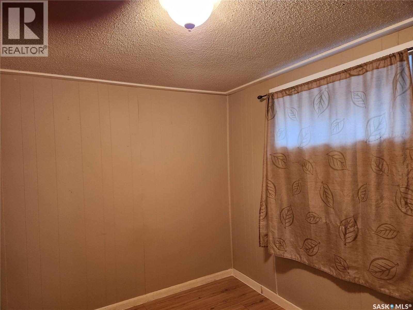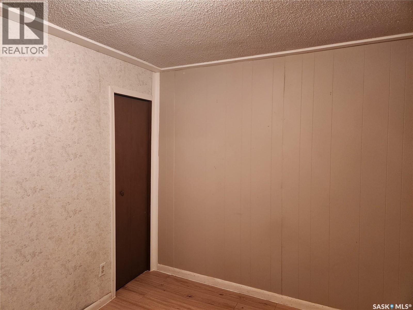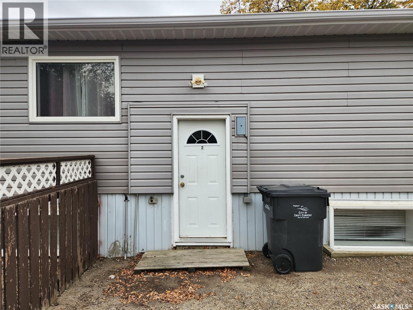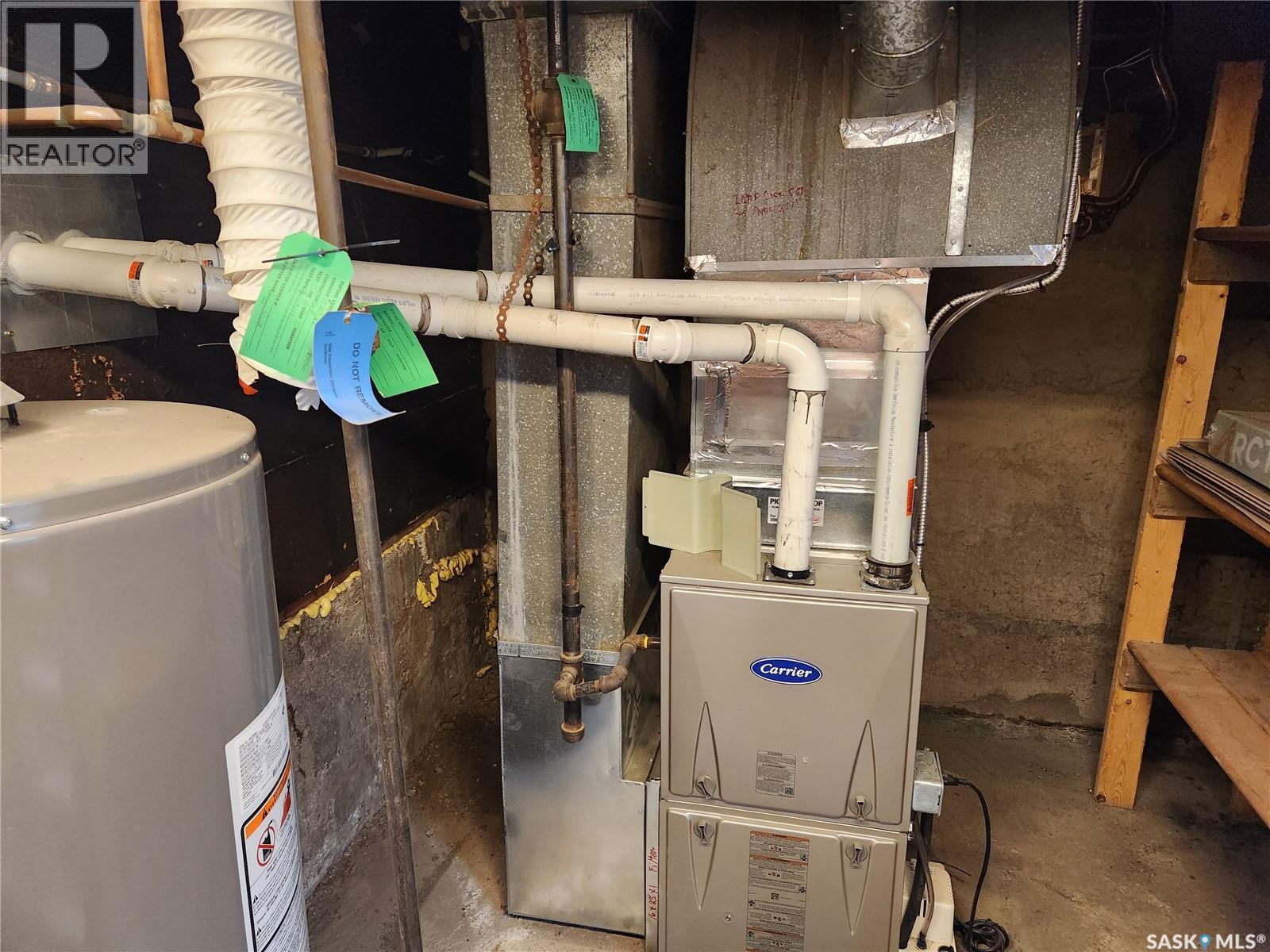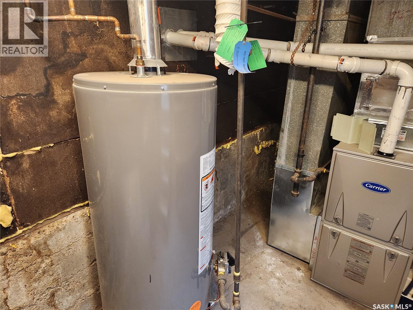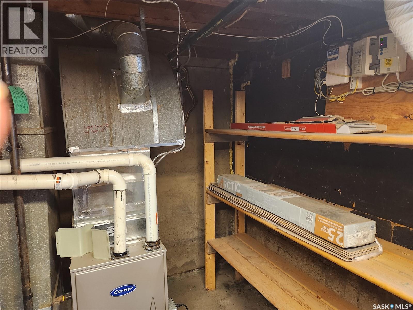Lorri Walters – Saskatoon REALTOR®
- Call or Text: (306) 221-3075
- Email: lorri@royallepage.ca
Description
Details
- Price:
- Type:
- Exterior:
- Garages:
- Bathrooms:
- Basement:
- Year Built:
- Style:
- Roof:
- Bedrooms:
- Frontage:
- Sq. Footage:
19 10th Avenue Ne Swift Current, Saskatchewan S9H 2T1
$199,900
First time home buyer or looking for revenue Property; this totally renovated home could be what you are looking for! Two bedrooms on the main floor and a two bedroom suite in the basement. Updates include furnace, hot water heater , flooring windows and more. Live on the main floor and let the two bedroom suite help make the mortgage payments. Basement suite has its own power meter. Furnace and hot water heater are in their own space separate from both suites. All this plus a 60 X64 vacant lot and two storage sheds are included at this price! Call today to arrange your own personal viewing . Heat equalized at $100.00/mth (id:62517)
Property Details
| MLS® Number | SK019832 |
| Property Type | Single Family |
| Features | Double Width Or More Driveway |
Building
| Bathroom Total | 2 |
| Bedrooms Total | 4 |
| Appliances | Refrigerator, Storage Shed, Stove |
| Architectural Style | Bungalow |
| Constructed Date | 1954 |
| Heating Fuel | Natural Gas |
| Heating Type | Forced Air |
| Stories Total | 1 |
| Size Interior | 840 Ft2 |
| Type | House |
Parking
| None | |
| Parking Space(s) | 4 |
Land
| Acreage | No |
| Size Frontage | 100 Ft |
| Size Irregular | 6400.00 |
| Size Total | 6400 Sqft |
| Size Total Text | 6400 Sqft |
Rooms
| Level | Type | Length | Width | Dimensions |
|---|---|---|---|---|
| Basement | Kitchen | 10 ft | 11 ft | 10 ft x 11 ft |
| Basement | Living Room | 12 ft ,10 in | 11 ft | 12 ft ,10 in x 11 ft |
| Basement | 4pc Bathroom | 4 ft ,3 in | 5 ft ,8 in | 4 ft ,3 in x 5 ft ,8 in |
| Basement | Bedroom | 11 ft | 10 ft | 11 ft x 10 ft |
| Basement | Other | 5 ft ,11 in | 4 ft ,10 in | 5 ft ,11 in x 4 ft ,10 in |
| Main Level | Kitchen | 14 ft | 14 ft | 14 ft x 14 ft |
| Main Level | 4pc Bathroom | 4 ft ,10 in | 5 ft ,10 in | 4 ft ,10 in x 5 ft ,10 in |
| Main Level | Bedroom | 9 ft | 11 ft | 9 ft x 11 ft |
| Main Level | Living Room | 16 ft | 11 ft | 16 ft x 11 ft |
| Main Level | Bedroom | 7 ft ,7 in | 9 ft | 7 ft ,7 in x 9 ft |
| Main Level | Other | 7 ft | 11 ft | 7 ft x 11 ft |
https://www.realtor.ca/real-estate/28950242/19-10th-avenue-ne-swift-current
Contact Us
Contact us for more information
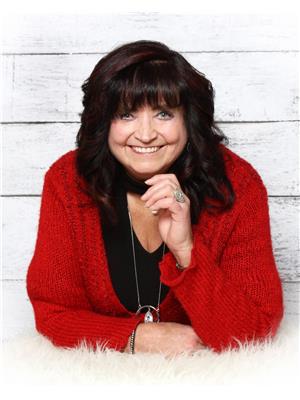
Elaine Dickie
Broker
elaine-dickie.c21.ca/
www.facebook.com/profile.php?id=100057293784385
163 1st Ave - Ne
Swift Current, Saskatchewan S9H 2B1
(306) 773-2933
(306) 773-9166

