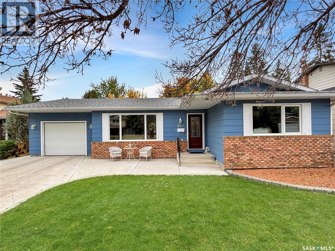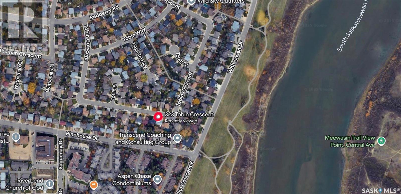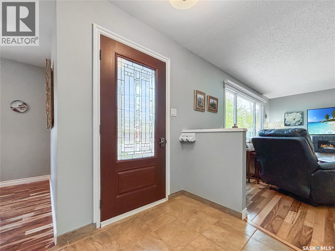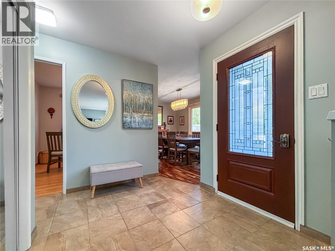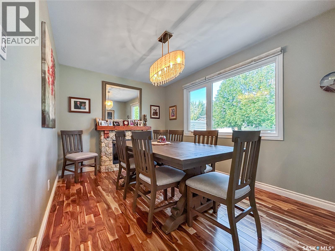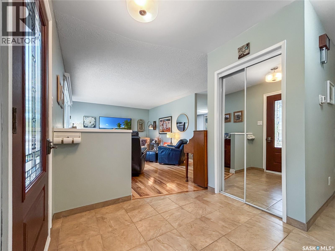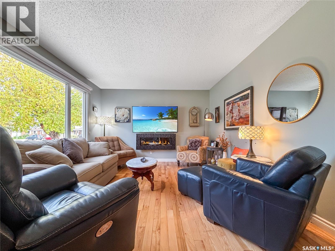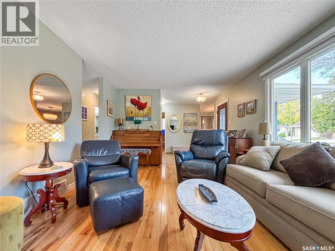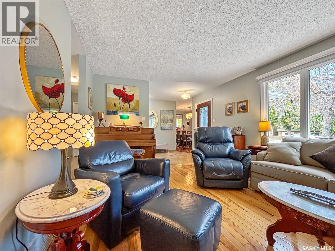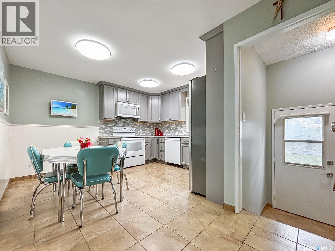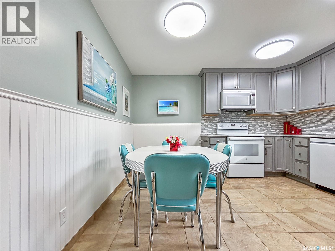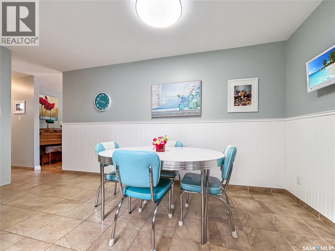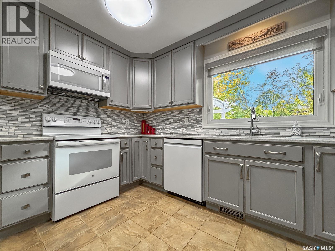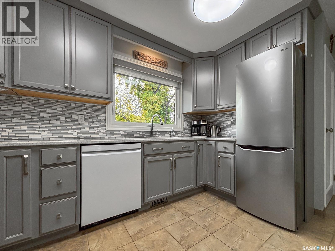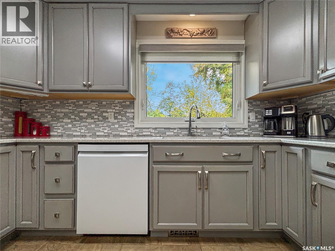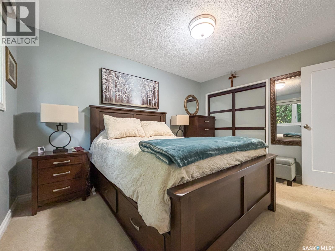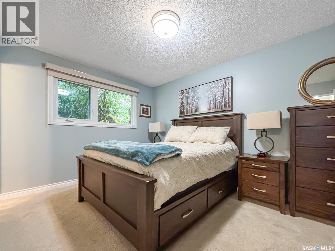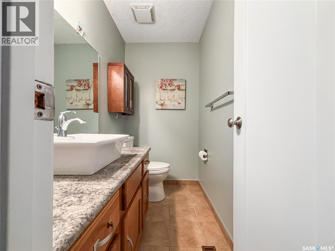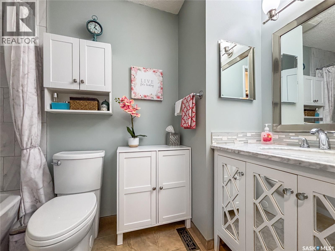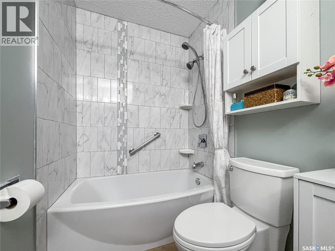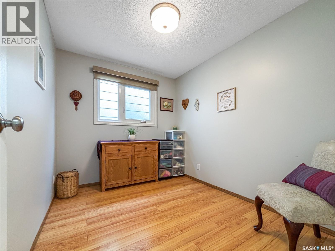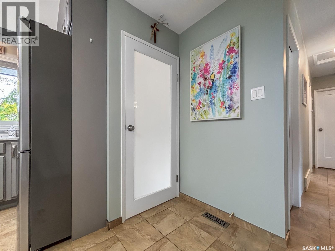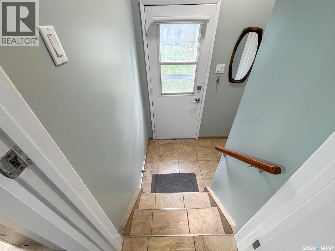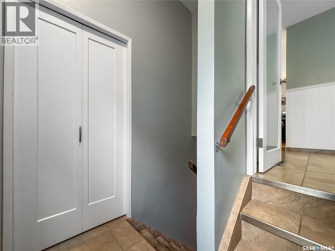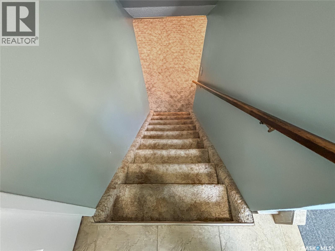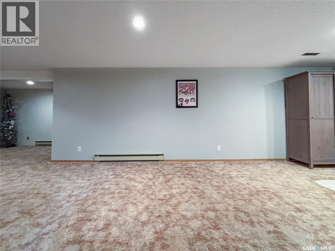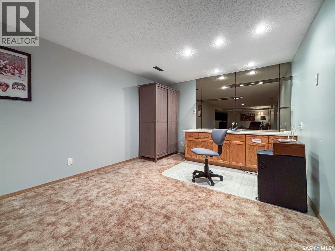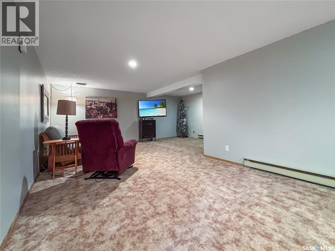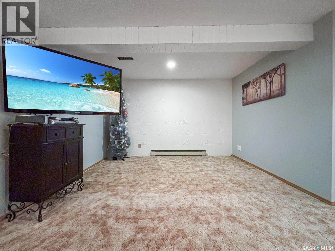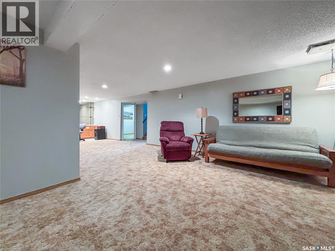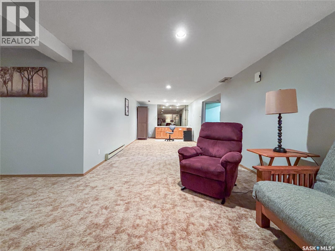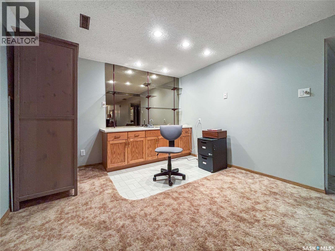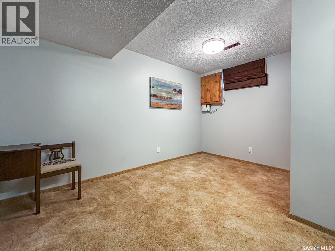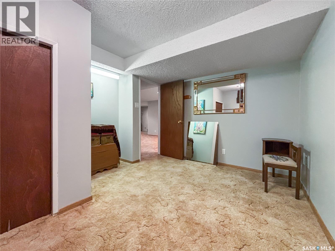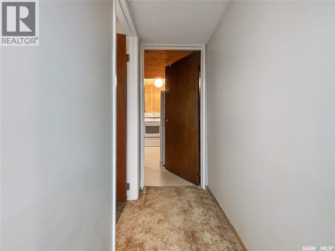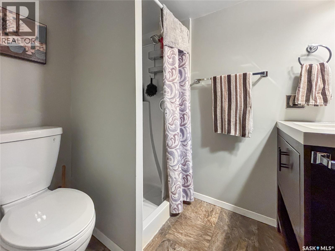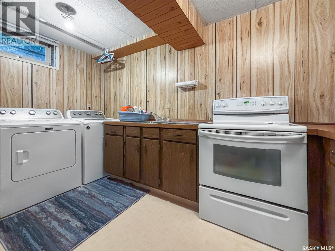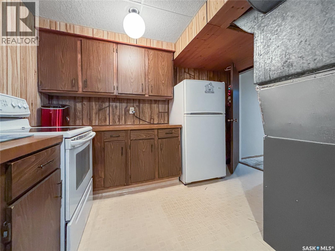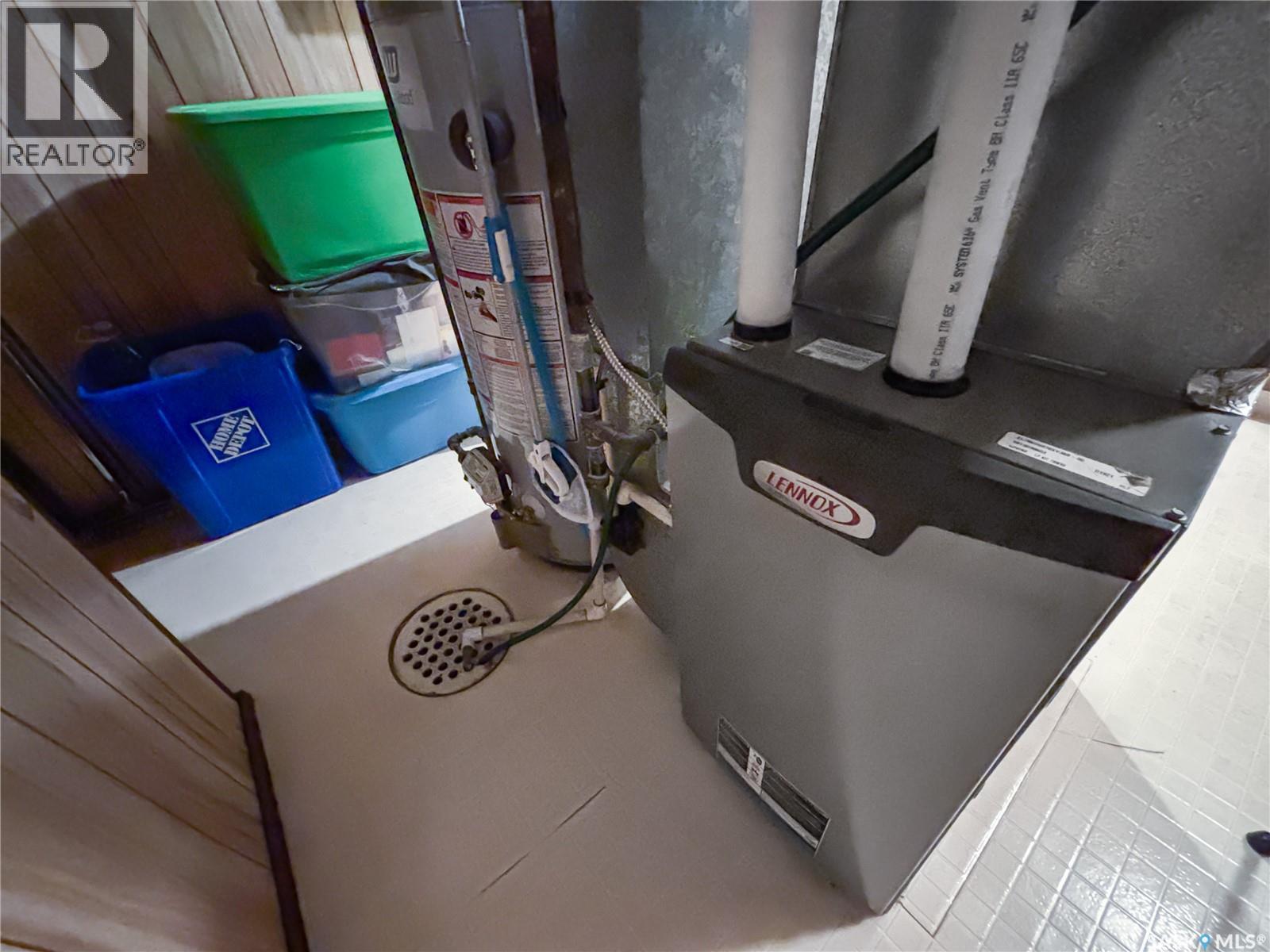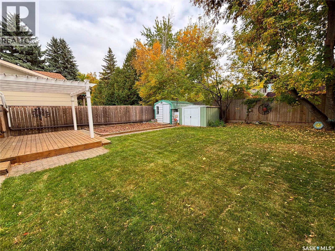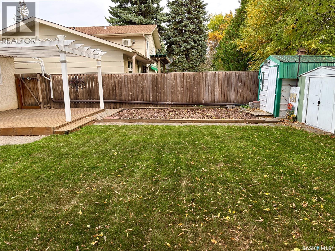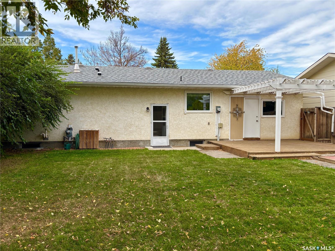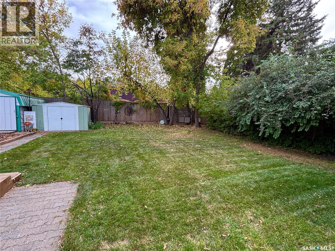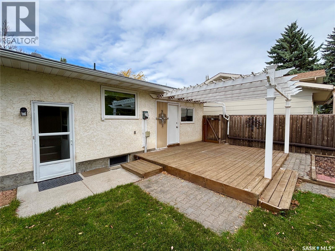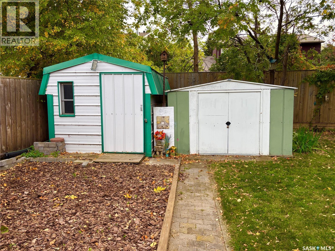Lorri Walters – Saskatoon REALTOR®
- Call or Text: (306) 221-3075
- Email: lorri@royallepage.ca
Description
Details
- Price:
- Type:
- Exterior:
- Garages:
- Bathrooms:
- Basement:
- Year Built:
- Style:
- Roof:
- Bedrooms:
- Frontage:
- Sq. Footage:
323 Tobin Crescent Saskatoon, Saskatchewan S7K 4N4
$499,900
Immaculate 3 bedroom, 2 1/2 bath bungalow in a prime Lawson Heights location. This super clean home is just steps away from the Meewasin Trail and the South Saskatchewan River and features a formal dining room with acacia wood flooring, nice bright living room with hickory flooring and wall-mounted electric fireplace. Open & modern kitchen with eating area, microwave hood fan and an abundance of cupboard and counter space. The main floor bathroom has been renovated and there’s a half bath off the master bedroom. The 2nd main floor bedroom features laminate flooring. Upgraded windows. Downstairs there’s a spacious L-shaped family room and games room with bar area, the 3rd bedroom, a 3/4 bath, laundry, kitchen and storage. Central air and central vac. Beautiful back yard with mature trees, lots of grass area, storage sheds, and deck with pergola. (id:62517)
Property Details
| MLS® Number | SK020020 |
| Property Type | Single Family |
| Neigbourhood | Lawson Heights |
| Features | Treed, Other, Rectangular, Double Width Or More Driveway |
| Structure | Deck |
Building
| Bathroom Total | 3 |
| Bedrooms Total | 3 |
| Appliances | Washer, Refrigerator, Dishwasher, Dryer, Microwave, Window Coverings, Garage Door Opener Remote(s), Storage Shed, Stove |
| Architectural Style | Bungalow |
| Basement Development | Finished |
| Basement Type | Full (finished) |
| Constructed Date | 1979 |
| Cooling Type | Central Air Conditioning |
| Fireplace Fuel | Electric |
| Fireplace Present | Yes |
| Fireplace Type | Conventional |
| Heating Fuel | Natural Gas |
| Heating Type | Forced Air |
| Stories Total | 1 |
| Size Interior | 1,088 Ft2 |
| Type | House |
Parking
| Attached Garage | |
| Parking Space(s) | 5 |
Land
| Acreage | No |
| Fence Type | Fence |
| Landscape Features | Lawn, Underground Sprinkler, Garden Area |
| Size Frontage | 54 Ft ,9 In |
| Size Irregular | 6038.00 |
| Size Total | 6038 Sqft |
| Size Total Text | 6038 Sqft |
Rooms
| Level | Type | Length | Width | Dimensions |
|---|---|---|---|---|
| Basement | Family Room | 18 ft ,8 in | 11 ft | 18 ft ,8 in x 11 ft |
| Basement | Games Room | 22 ft | 10 ft ,8 in | 22 ft x 10 ft ,8 in |
| Basement | Bedroom | 12 ft ,8 in | 9 ft ,4 in | 12 ft ,8 in x 9 ft ,4 in |
| Basement | 3pc Bathroom | Measurements not available | ||
| Basement | Laundry Room | 11 ft ,8 in | 12 ft ,9 in | 11 ft ,8 in x 12 ft ,9 in |
| Basement | Storage | Measurements not available | ||
| Main Level | Living Room | 17 ft ,10 in | 11 ft ,11 in | 17 ft ,10 in x 11 ft ,11 in |
| Main Level | Dining Room | 13 ft ,4 in | 9 ft ,2 in | 13 ft ,4 in x 9 ft ,2 in |
| Main Level | Kitchen | 13 ft | 11 ft ,8 in | 13 ft x 11 ft ,8 in |
| Main Level | Bedroom | 8 ft | 9 ft ,11 in | 8 ft x 9 ft ,11 in |
| Main Level | Bedroom | 10 ft | 13 ft | 10 ft x 13 ft |
| Main Level | 4pc Bathroom | Measurements not available | ||
| Main Level | 2pc Bathroom | Measurements not available |
https://www.realtor.ca/real-estate/28947176/323-tobin-crescent-saskatoon-lawson-heights
Contact Us
Contact us for more information

Kevin Goyer
Salesperson
www.kevingoyer.com/
www.facebook.com/kevingoyersaskatoon
714 Duchess Street
Saskatoon, Saskatchewan S7K 0R3
(306) 653-2213
(888) 623-6153
boyesgrouprealty.com/
