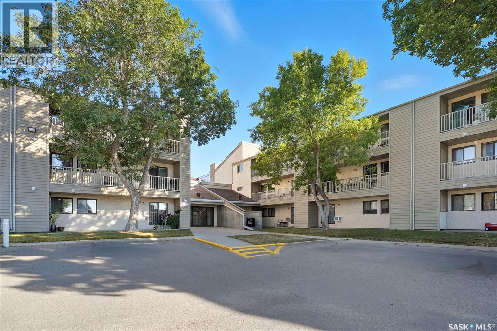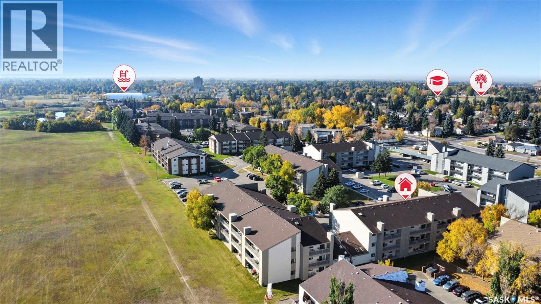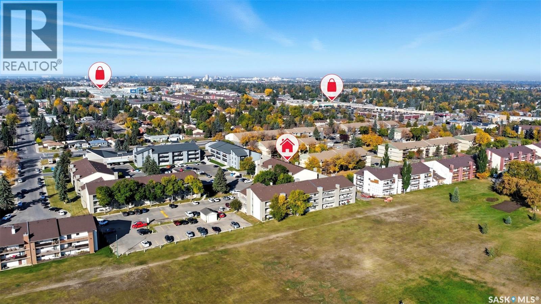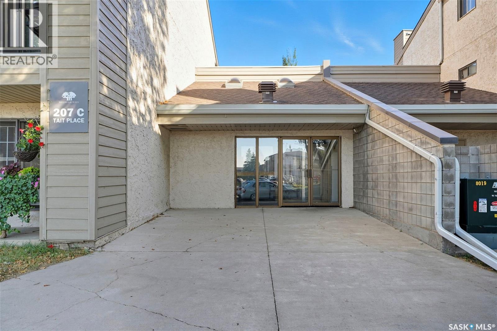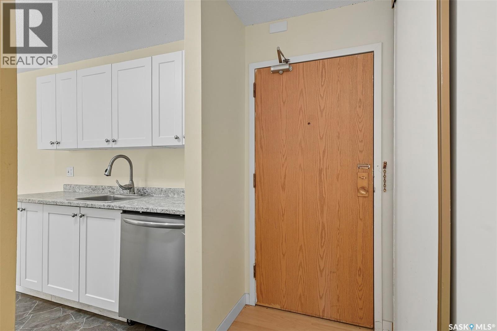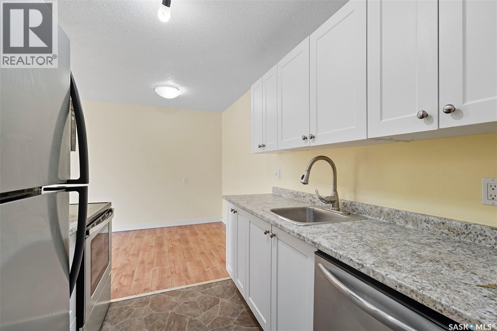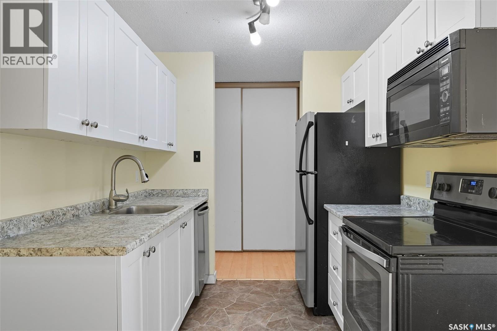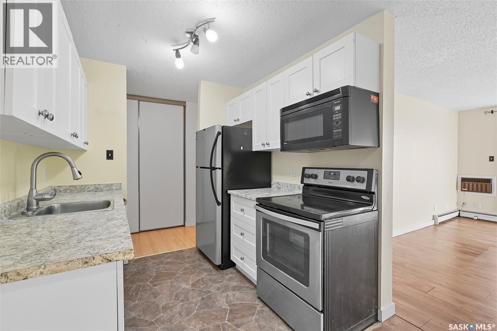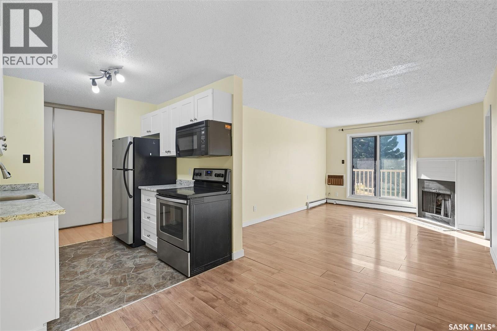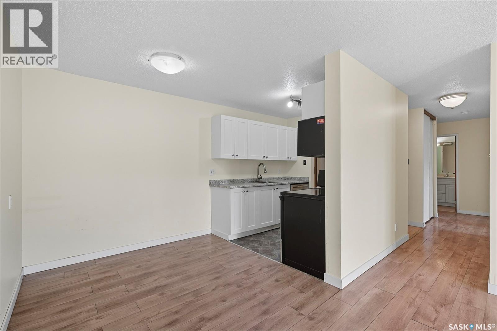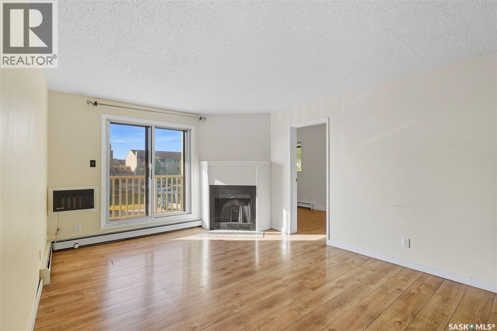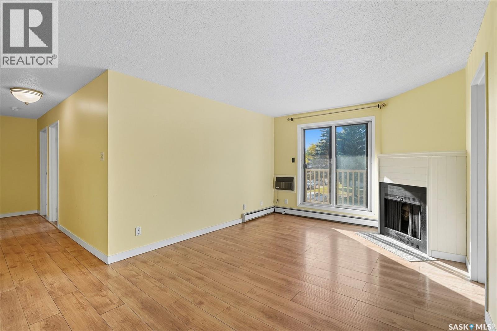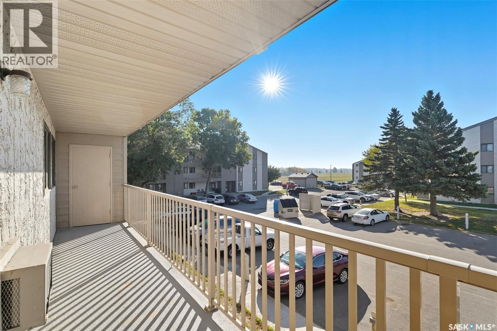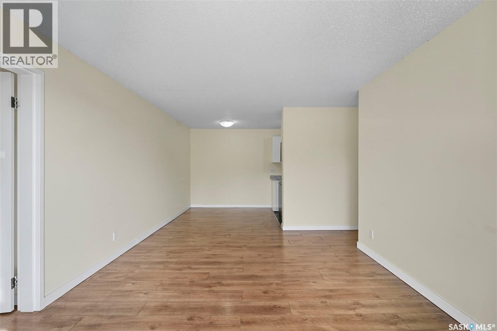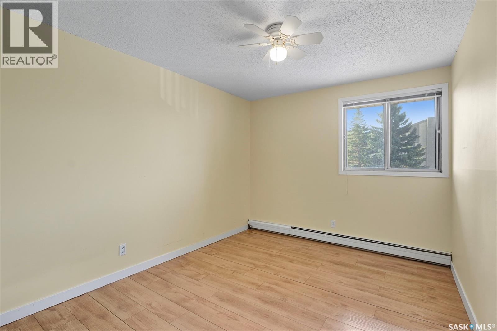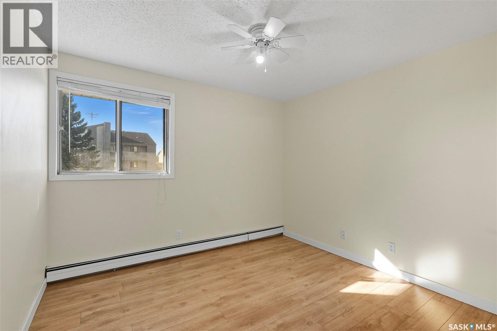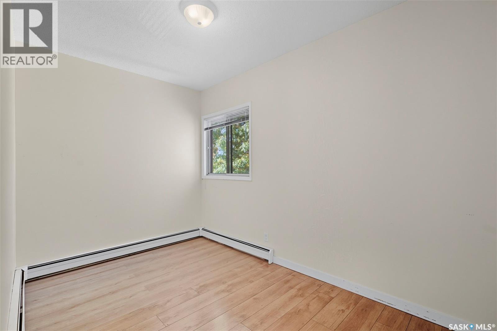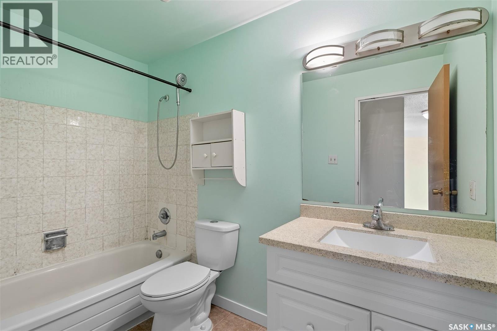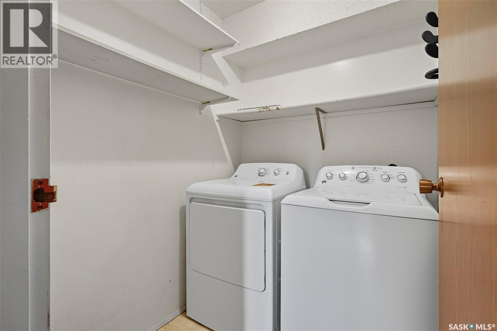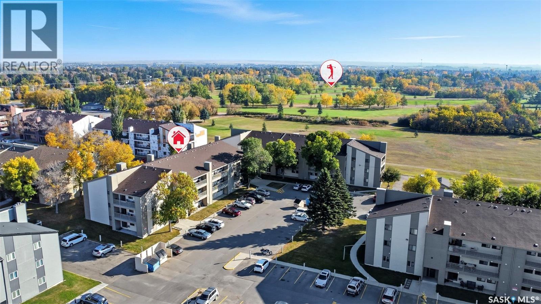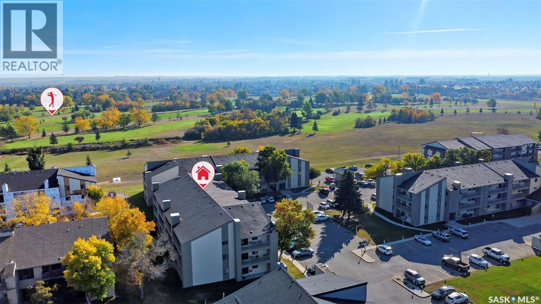Lorri Walters – Saskatoon REALTOR®
- Call or Text: (306) 221-3075
- Email: lorri@royallepage.ca
Description
Details
- Price:
- Type:
- Exterior:
- Garages:
- Bathrooms:
- Basement:
- Year Built:
- Style:
- Roof:
- Bedrooms:
- Frontage:
- Sq. Footage:
206 207c Tait Place Saskatoon, Saskatchewan S7H 5L7
$174,900Maintenance,
$493 Monthly
Maintenance,
$493 MonthlyWelcome to 206-207C Tait Place. More affordable than renting! This well maintained condo building is centrally Located right off a park and golf course with numerous walking trails, direct access to 8th and the university. This cozy and bright unit on the second floor features three bedrooms (the den is currently used as the 3rd bedroom) and one bathroom. There is also In-suite laundry and extra storage on the balcony! Some recent upgrades include laminate flooring, newer kitchen and newer bathroom. Great value. Call to view today! (id:62517)
Property Details
| MLS® Number | SK020012 |
| Property Type | Single Family |
| Neigbourhood | Wildwood |
| Community Features | Pets Allowed With Restrictions |
| Features | Balcony |
Building
| Bathroom Total | 1 |
| Bedrooms Total | 3 |
| Appliances | Washer, Refrigerator, Intercom, Dishwasher, Dryer, Window Coverings, Stove |
| Architectural Style | Low Rise |
| Constructed Date | 1982 |
| Cooling Type | Wall Unit |
| Fireplace Fuel | Electric |
| Fireplace Present | Yes |
| Fireplace Type | Conventional |
| Heating Fuel | Natural Gas |
| Heating Type | Baseboard Heaters, Hot Water |
| Size Interior | 933 Ft2 |
| Type | Apartment |
Parking
| Surfaced | 1 |
| Parking Space(s) | 1 |
Land
| Acreage | No |
Rooms
| Level | Type | Length | Width | Dimensions |
|---|---|---|---|---|
| Main Level | Living Room | 11 ft ,4 in | 15 ft ,7 in | 11 ft ,4 in x 15 ft ,7 in |
| Main Level | Dining Room | 8 ft ,1 in | 8 ft ,2 in | 8 ft ,1 in x 8 ft ,2 in |
| Main Level | Bedroom | 9 ft ,7 in | 11 ft ,1 in | 9 ft ,7 in x 11 ft ,1 in |
| Main Level | Laundry Room | 5 ft ,1 in | 5 ft ,8 in | 5 ft ,1 in x 5 ft ,8 in |
| Main Level | Kitchen | 7 ft ,1 in | 7 ft | 7 ft ,1 in x 7 ft |
| Main Level | 4pc Bathroom | 4 ft ,1 in | 9 ft ,2 in | 4 ft ,1 in x 9 ft ,2 in |
| Main Level | Bedroom | 9 ft ,1 in | 10 ft ,6 in | 9 ft ,1 in x 10 ft ,6 in |
| Main Level | Bedroom | 7 ft ,9 in | 12 ft ,9 in | 7 ft ,9 in x 12 ft ,9 in |
https://www.realtor.ca/real-estate/28947663/206-207c-tait-place-saskatoon-wildwood
Contact Us
Contact us for more information

Gary Gai Realty P.c. Ltd.
Salesperson
1106 8th St E
Saskatoon, Saskatchewan S7H 0S4
(306) 665-3600
(306) 665-3618

Dominic Parent
Salesperson
facebook.com/dominic.parent.2025
1106 8th St E
Saskatoon, Saskatchewan S7H 0S4
(306) 665-3600
(306) 665-3618
