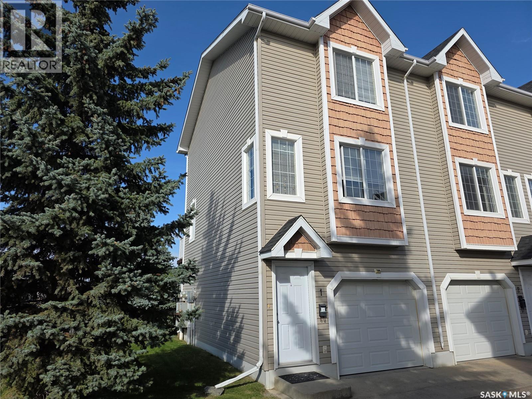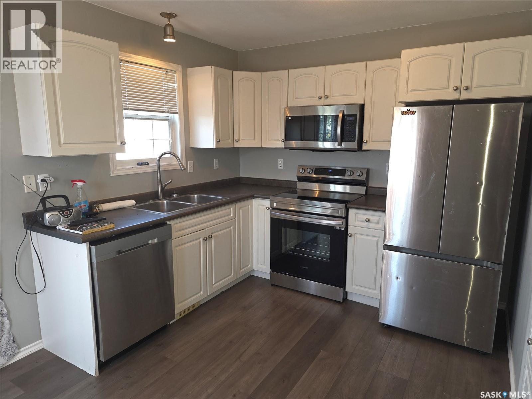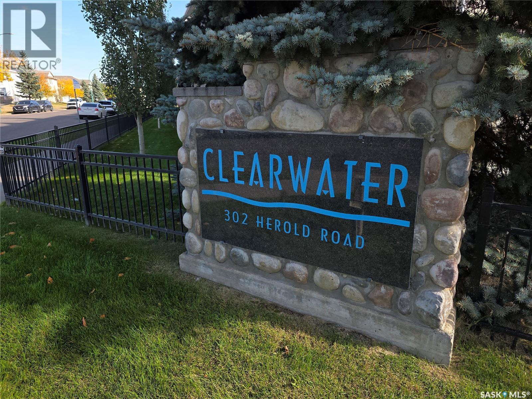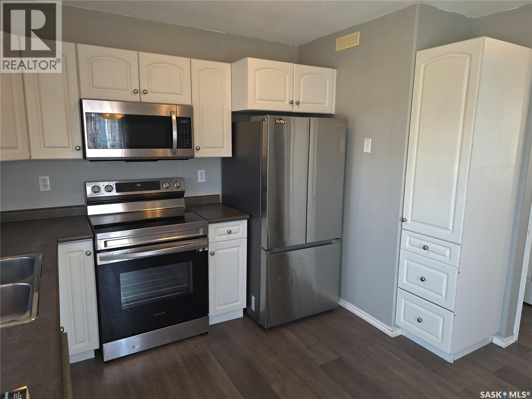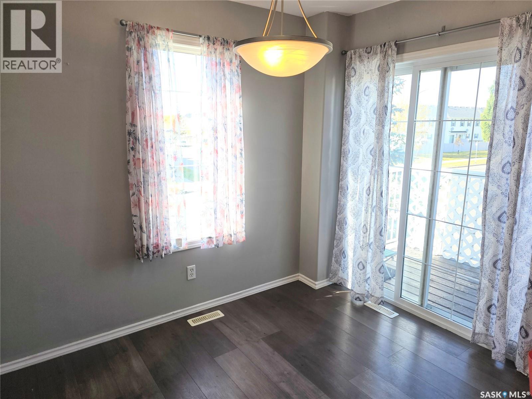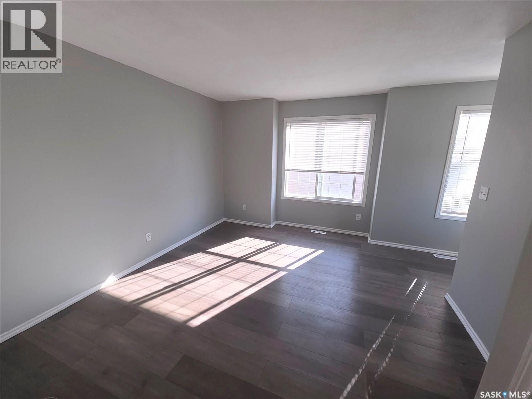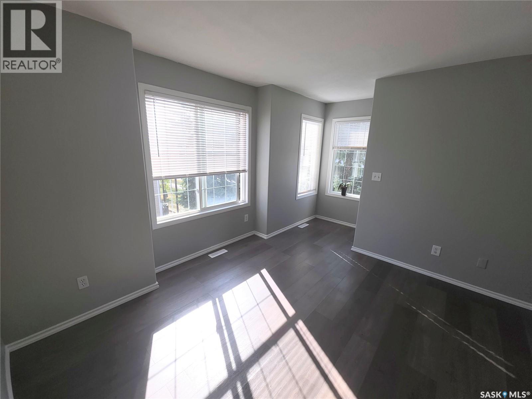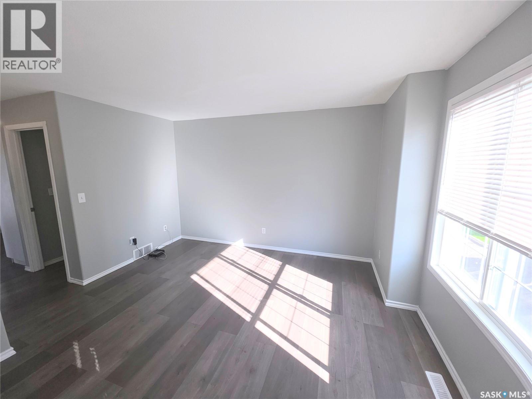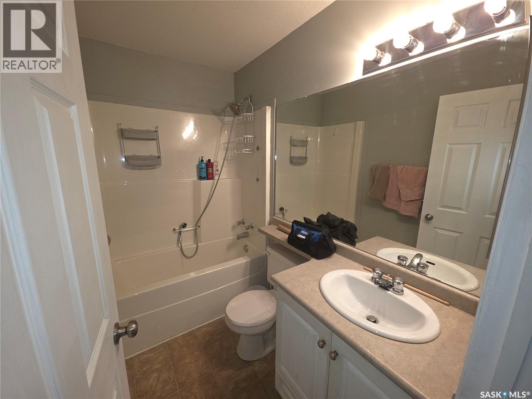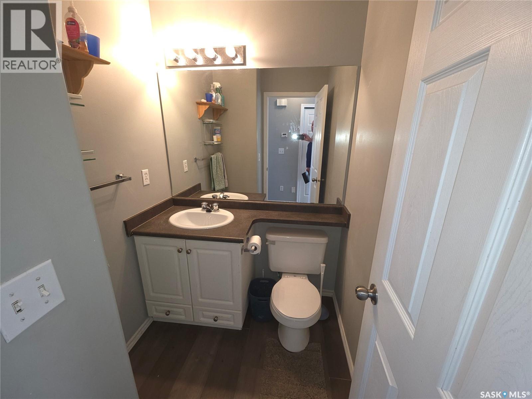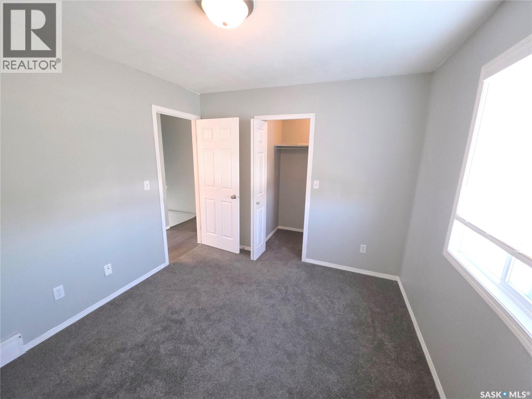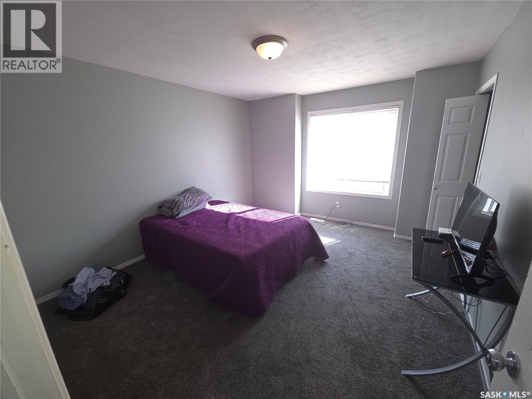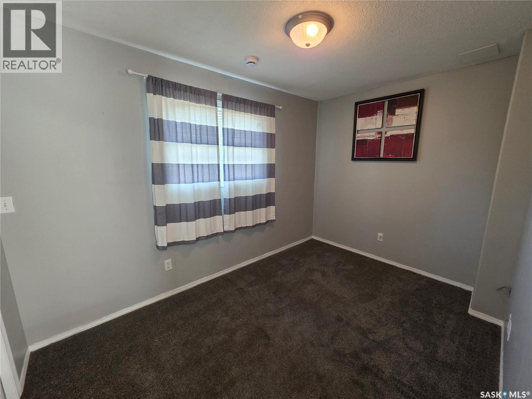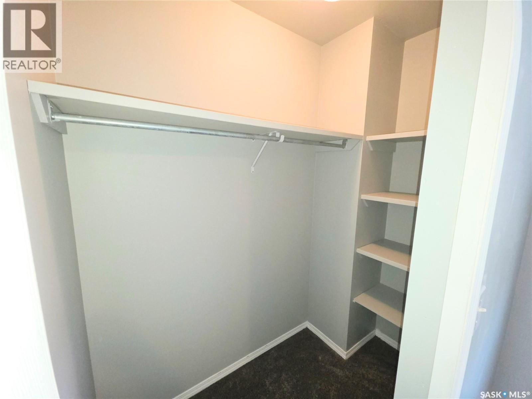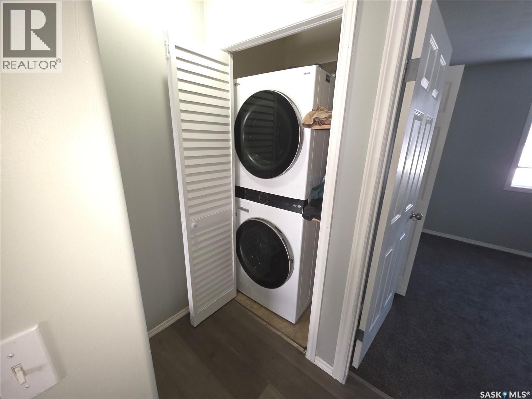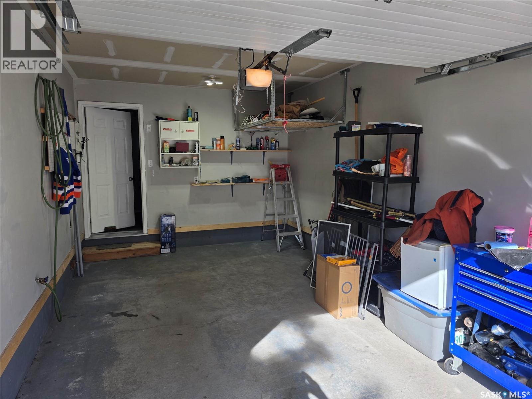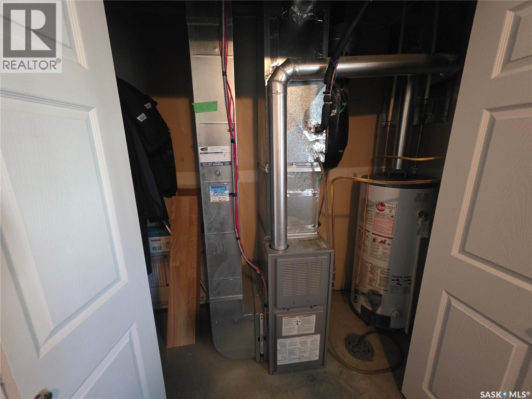Lorri Walters – Saskatoon REALTOR®
- Call or Text: (306) 221-3075
- Email: lorri@royallepage.ca
Description
Details
- Price:
- Type:
- Exterior:
- Garages:
- Bathrooms:
- Basement:
- Year Built:
- Style:
- Roof:
- Bedrooms:
- Frontage:
- Sq. Footage:
1 302 Herold Road Saskatoon, Saskatchewan S7V 1J3
$289,900Maintenance,
$313.16 Monthly
Maintenance,
$313.16 MonthlyThis 3-storey townhome offers the perfect blend of comfort, functionality, and versatility. With a garage and an office or workout room on the first level, and a living room, kitchen, dining area, and a convenient half bath on the second level, it caters to all your lifestyle needs. On the third level, you'll find two generously sized bedrooms, each with a walk-in closet, and a beautifully designed full bathroom. The level also features a single attached insulated garage and one extra parking stall. For those who cherish morning or evening walks, there is quick access to walking paths that offer a safe and inviting environment, allowing you to discover the beauty and charm of your new neighborhood. Additionally, the townhome is strategically located in a thriving neighborhood with access to various amenities, including schools, parks, shopping centers, and entertainment options, ensuring a convenient and fulfilling lifestyle. Don't miss the opportunity to make this your dream home! (id:62517)
Property Details
| MLS® Number | SK020046 |
| Property Type | Single Family |
| Neigbourhood | Lakewood S.C. |
| Community Features | Pets Allowed With Restrictions |
| Features | Treed, Corner Site, Balcony |
Building
| Bathroom Total | 2 |
| Bedrooms Total | 2 |
| Appliances | Washer, Refrigerator, Dishwasher, Dryer, Microwave, Window Coverings, Garage Door Opener Remote(s), Stove |
| Architectural Style | 3 Level |
| Constructed Date | 2004 |
| Cooling Type | Central Air Conditioning |
| Heating Fuel | Natural Gas |
| Heating Type | Forced Air |
| Stories Total | 3 |
| Size Interior | 1,169 Ft2 |
| Type | Row / Townhouse |
Parking
| Attached Garage | |
| Parking Space(s) | 2 |
Land
| Acreage | No |
| Landscape Features | Lawn |
Rooms
| Level | Type | Length | Width | Dimensions |
|---|---|---|---|---|
| Second Level | Dining Room | 7 ft | 9 ft | 7 ft x 9 ft |
| Second Level | 2pc Bathroom | Measurements not available | ||
| Second Level | Kitchen | 12 ft | 13 ft | 12 ft x 13 ft |
| Second Level | Living Room | 12 ft | 13 ft | 12 ft x 13 ft |
| Second Level | Dining Room | 7 ft | 9 ft | 7 ft x 9 ft |
| Third Level | Bedroom | 12 ft | 13 ft | 12 ft x 13 ft |
| Third Level | 4pc Bathroom | Measurements not available | ||
| Third Level | Bedroom | 9 ft | 11 ft | 9 ft x 11 ft |
| Third Level | Laundry Room | Measurements not available | ||
| Main Level | Den | 11 ft | 8 ft | 11 ft x 8 ft |
https://www.realtor.ca/real-estate/28948356/1-302-herold-road-saskatoon-lakewood-sc
Contact Us
Contact us for more information

Jim Kramer
Salesperson
www.jim-kramer.c21.ca/
310 Wellman Lane - #210
Saskatoon, Saskatchewan S7T 0J1
(306) 653-8222
(306) 242-5503
