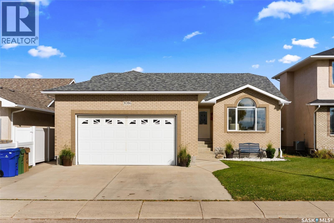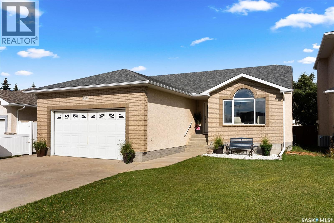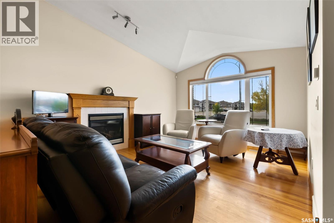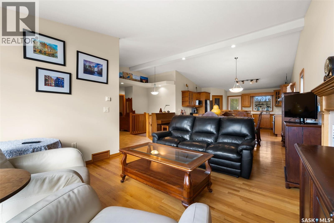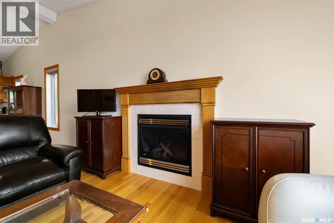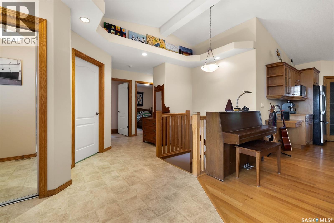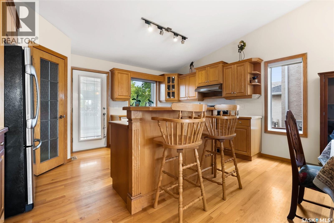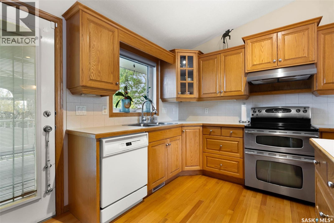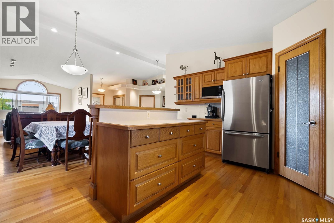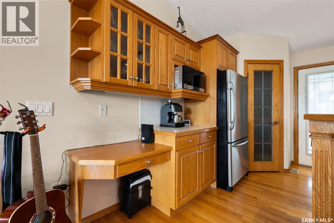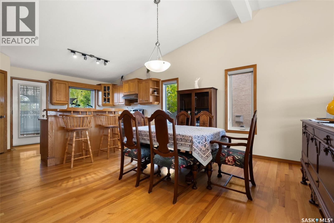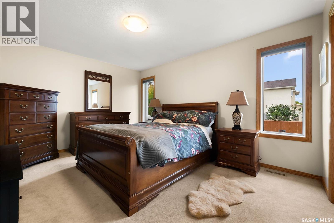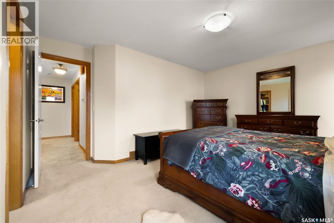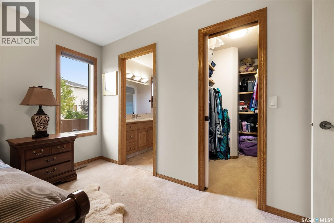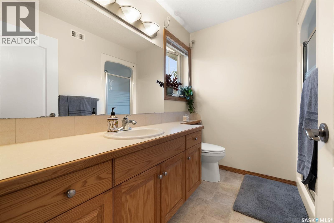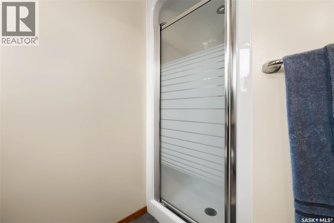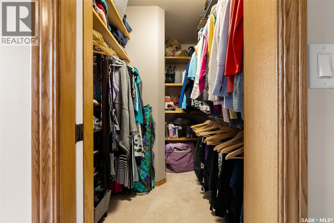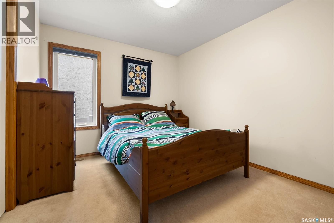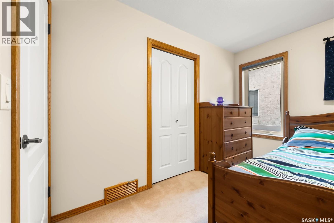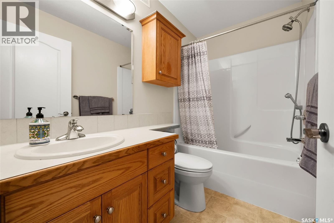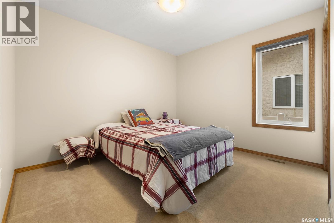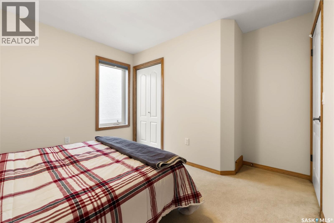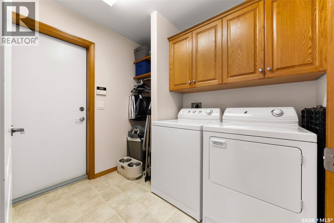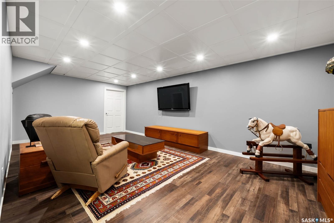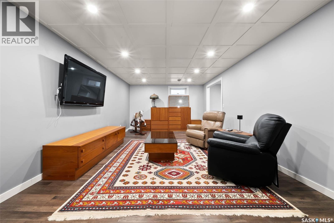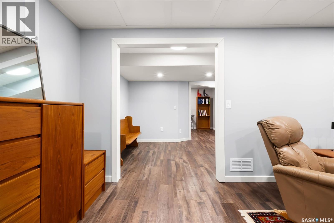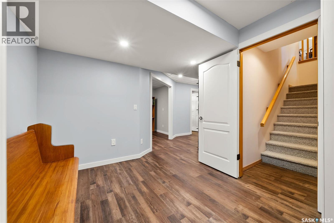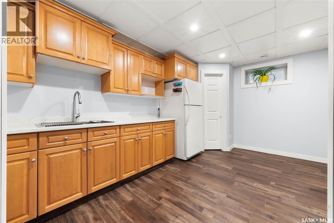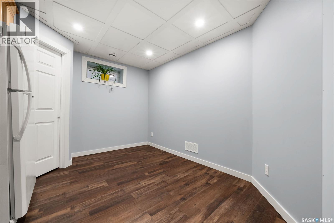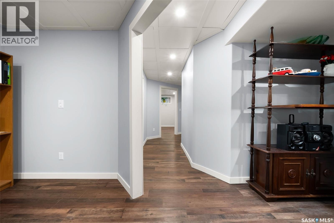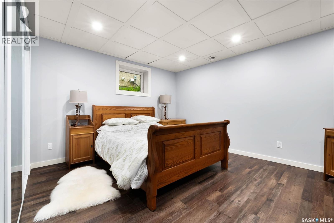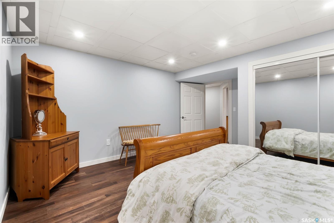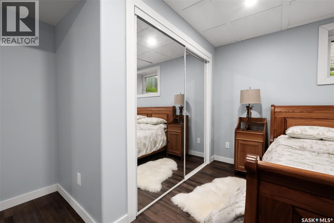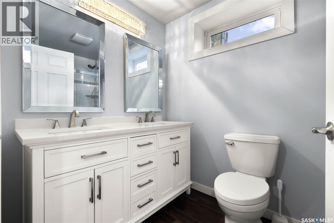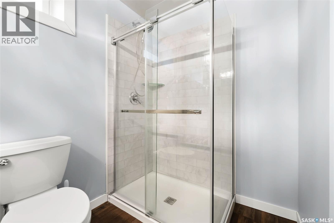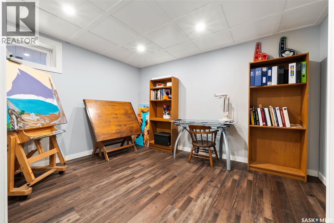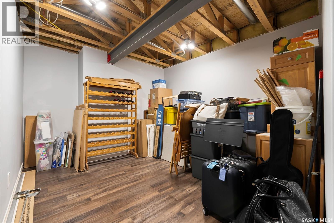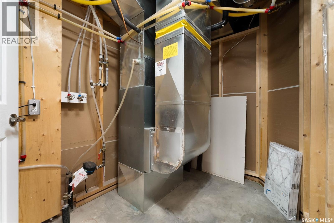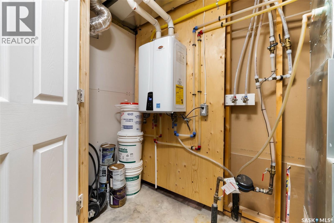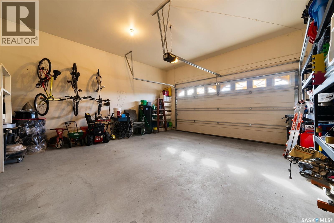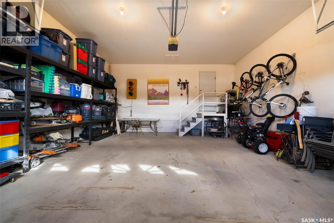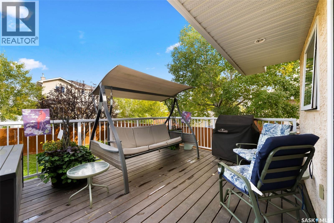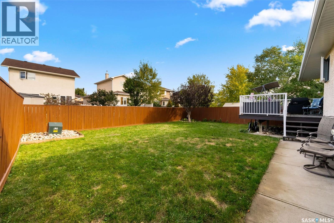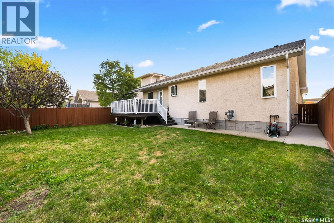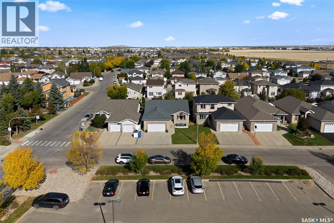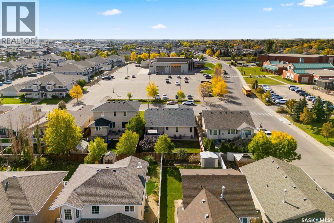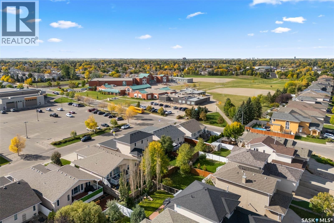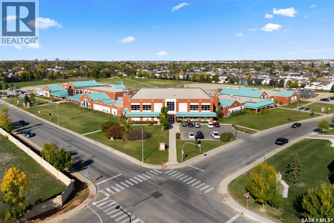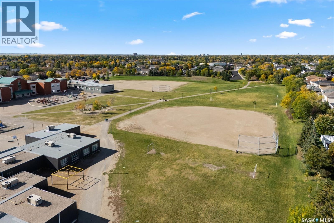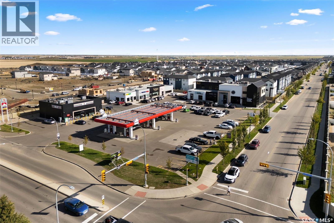Lorri Walters – Saskatoon REALTOR®
- Call or Text: (306) 221-3075
- Email: lorri@royallepage.ca
Description
Details
- Price:
- Type:
- Exterior:
- Garages:
- Bathrooms:
- Basement:
- Year Built:
- Style:
- Roof:
- Bedrooms:
- Frontage:
- Sq. Footage:
3086 Cranbourn Crescent Regina, Saskatchewan S4V 3B3
$599,000
Rare opportunity to come across a great home with prime location in the prestigious east neighbourhood of Windsor Park. Steps away from both elementary schools (Jack Mackenzie & St. Gabriel), you would be able to watch your kids walk to school and play at the nearby park. This custom bungalow was by the highly reputable builder, Kratz Homes, known for their exquisite woodwork and functional floor plans, this home has been meticulously kept, featuring an open concept with vaulted ceilings. A fully equipped kitchen could feed a family feast with loads of cabinetry, counter space, island, and a substantial dining area. Cozy up to the gas fireplace in the living area that overlooks the front yard. Retreat to the spacious master bedroom that features a 3pc. ensuite and a walk-in closet.Two additional bedrooms, a 4pc. bath and main floor laundry complete the upper level. The solid basement has been fully finished in recent years with a spacious Rec room, private office, a separate kitchen plus another bedroom. Situated on a fully-fenced lot, the finished includes a north facing deck off the kitchen. Close to all east end amenities including Costco, Acre 21 and easy access to Prince of Whales. This home is ideal for a young family or someone looking to downsize from a two-storey. Recent year updates including: newer stainless steel appliances, new shingles, fully finished basement, new tankless water heater As per the Seller’s direction, all offers will be presented on 10/08/2025 6:00PM. (id:62517)
Property Details
| MLS® Number | SK019785 |
| Property Type | Single Family |
| Neigbourhood | Windsor Park |
| Features | Treed |
| Structure | Deck |
Building
| Bathroom Total | 3 |
| Bedrooms Total | 4 |
| Appliances | Washer, Refrigerator, Dishwasher, Dryer, Alarm System, Window Coverings, Garage Door Opener Remote(s), Hood Fan, Stove |
| Architectural Style | Bungalow |
| Basement Development | Finished |
| Basement Type | Full (finished) |
| Constructed Date | 2002 |
| Cooling Type | Central Air Conditioning |
| Fire Protection | Alarm System |
| Fireplace Fuel | Gas |
| Fireplace Present | Yes |
| Fireplace Type | Conventional |
| Heating Fuel | Natural Gas |
| Heating Type | Forced Air |
| Stories Total | 1 |
| Size Interior | 1,446 Ft2 |
| Type | House |
Parking
| Attached Garage | |
| Parking Space(s) | 4 |
Land
| Acreage | No |
| Fence Type | Fence |
| Landscape Features | Lawn, Underground Sprinkler |
| Size Irregular | 5506.00 |
| Size Total | 5506 Sqft |
| Size Total Text | 5506 Sqft |
Rooms
| Level | Type | Length | Width | Dimensions |
|---|---|---|---|---|
| Basement | Other | 12 ft ,7 in | 22 ft ,10 in | 12 ft ,7 in x 22 ft ,10 in |
| Basement | Bedroom | 14 ft ,5 in | 15 ft ,5 in | 14 ft ,5 in x 15 ft ,5 in |
| Basement | 4pc Bathroom | xxx x xxx | ||
| Basement | Office | 10 ft ,7 in | 12 ft ,7 in | 10 ft ,7 in x 12 ft ,7 in |
| Basement | Storage | 10 ft ,2 in | 10 ft ,1 in | 10 ft ,2 in x 10 ft ,1 in |
| Basement | Other | xxx x xxx | ||
| Main Level | Living Room | 12 ft | 14 ft ,8 in | 12 ft x 14 ft ,8 in |
| Main Level | Dining Room | 14 ft | 15 ft ,6 in | 14 ft x 15 ft ,6 in |
| Main Level | Kitchen | 14 ft ,2 in | 10 ft ,2 in | 14 ft ,2 in x 10 ft ,2 in |
| Main Level | Laundry Room | xxx x xxx | ||
| Main Level | 4pc Bathroom | xxx x xxx | ||
| Main Level | 4pc Ensuite Bath | xxx x xxx | ||
| Main Level | Bedroom | 9 ft ,9 in | 10 ft ,10 in | 9 ft ,9 in x 10 ft ,10 in |
| Main Level | Bedroom | 9 ft ,9 in | 10 ft ,11 in | 9 ft ,9 in x 10 ft ,11 in |
| Main Level | Primary Bedroom | 11 ft ,3 in | 14 ft ,6 in | 11 ft ,3 in x 14 ft ,6 in |
https://www.realtor.ca/real-estate/28946381/3086-cranbourn-crescent-regina-windsor-park
Contact Us
Contact us for more information

Leo Liu
Salesperson
www.findreginahomes.ca/
#706-2010 11th Ave
Regina, Saskatchewan S4P 0J3
(866) 773-5421

Tanmay Shah
Salesperson
#706-2010 11th Ave
Regina, Saskatchewan S4P 0J3
(866) 773-5421
