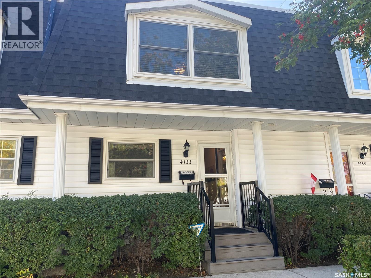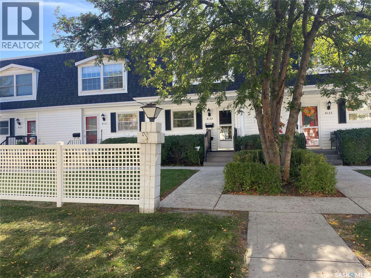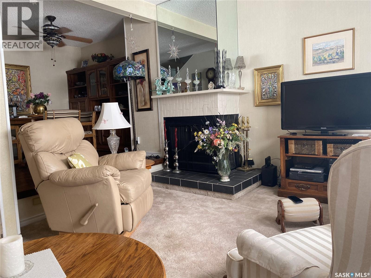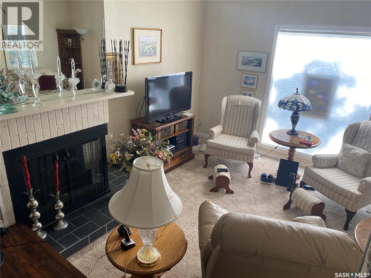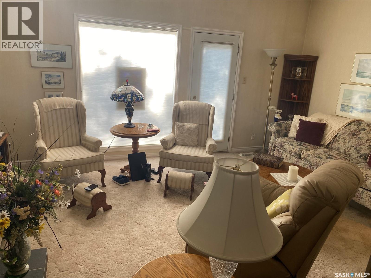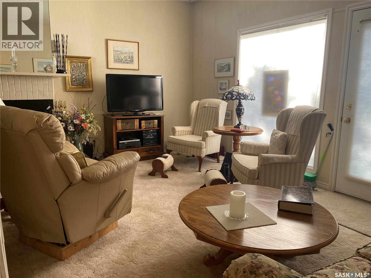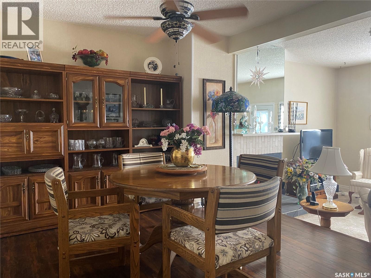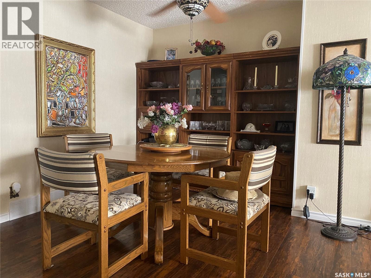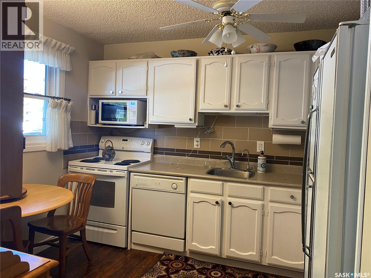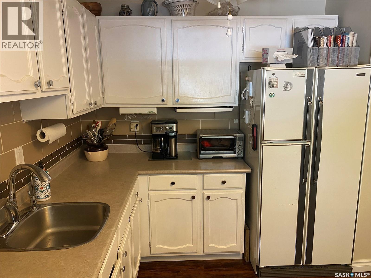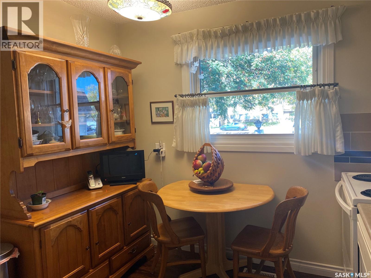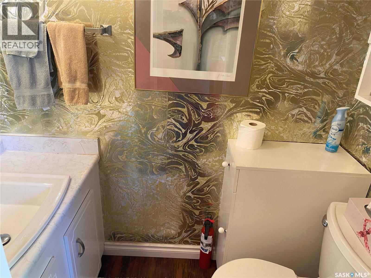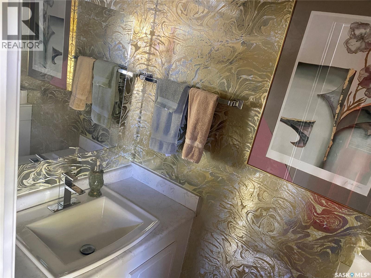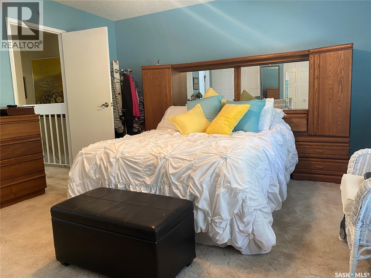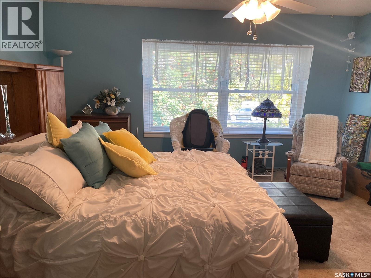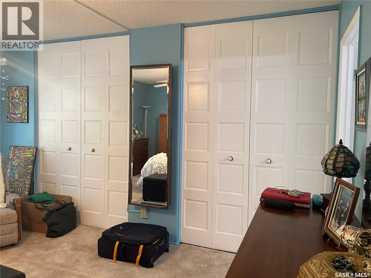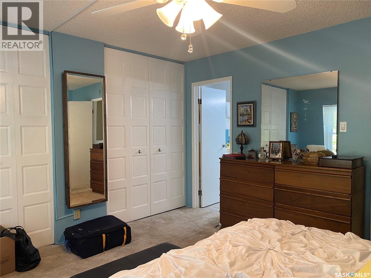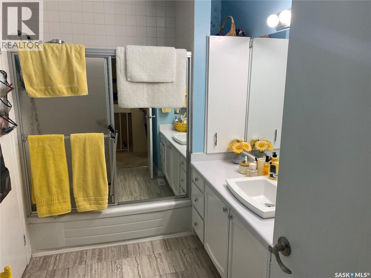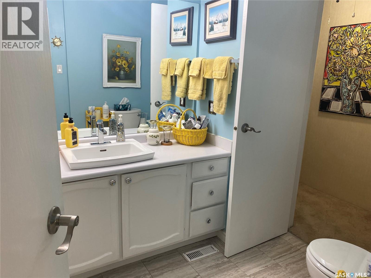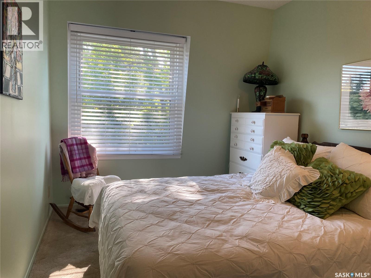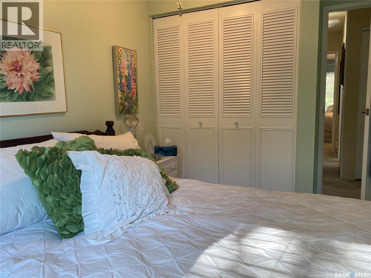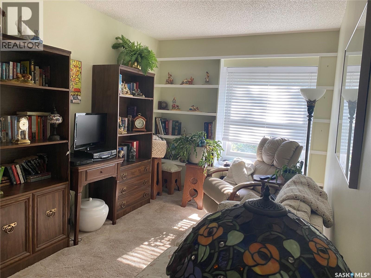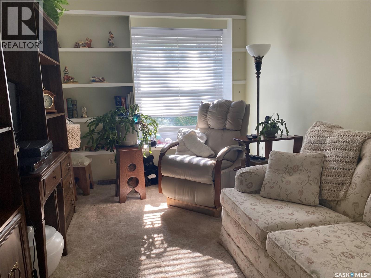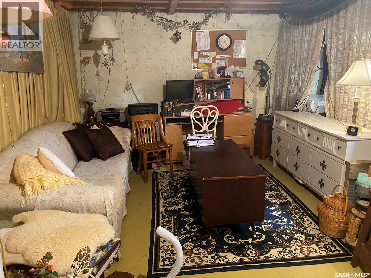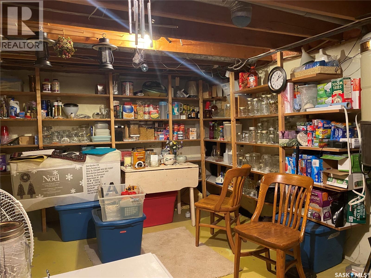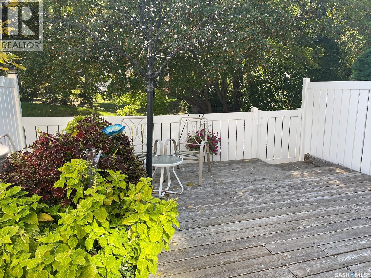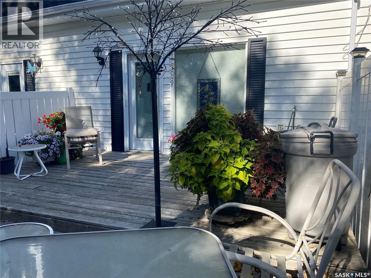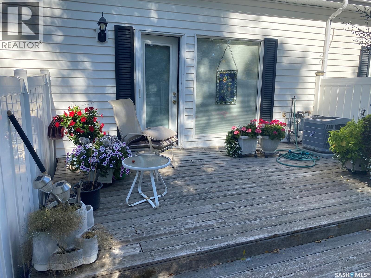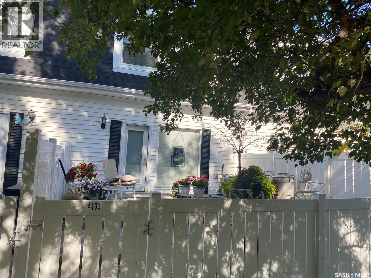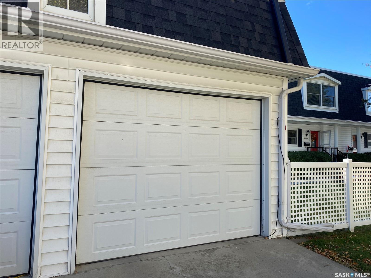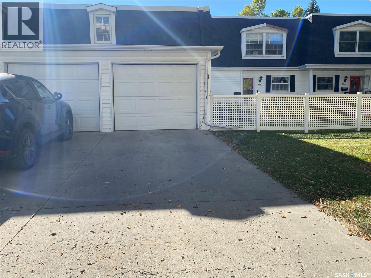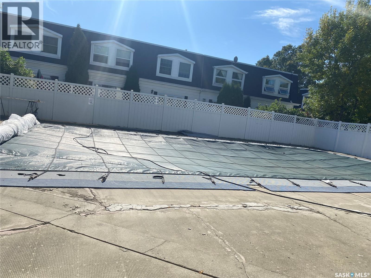Lorri Walters – Saskatoon REALTOR®
- Call or Text: (306) 221-3075
- Email: lorri@royallepage.ca
Description
Details
- Price:
- Type:
- Exterior:
- Garages:
- Bathrooms:
- Basement:
- Year Built:
- Style:
- Roof:
- Bedrooms:
- Frontage:
- Sq. Footage:
4133 Gordon Road Regina, Saskatchewan S4S 6N5
$295,900Maintenance,
$522 Monthly
Maintenance,
$522 MonthlyThis is a terrific 3-bedroom, 2-bathroom, townhouse style condo in the sought after Shaughnessy Square complex. It is in a terrific location close to all south end amenities. This unit offers the convenience and security of a single detached garage just a few steps from the front door of the unit. This spacious condo offers great living space over both floors, as well as a full basement ready for your development ideas. The eat-in kitchen features plenty of cabinetry and counterspace and very nice laminate flooring. The spacious dining room, also with beautiful laminate floors, overlooks the large bright living room. The living room features a garden door directly on to the private deck with gate access to a beautiful greenspace. The deck is ideal for entertaining friends and family. The main floor also provides a convenient 2-piece bathroom. On the upper floor you will find a huge primary bedroom with double closets and plenty of room for a sitting area. The primary bedroom has direct access to the very nicely finished main bathroom. There are two other nice sized bedrooms on the upper level as well. One bedroom is currently set up as a TV room and could also be a terrific home office. Storage should not be a problem as besides the laundry and utility areas, the basement offers tons of shelving/storage space. In summer months you can take the short walk to the complex outdoor swimming pool. (id:62517)
Property Details
| MLS® Number | SK020016 |
| Property Type | Single Family |
| Neigbourhood | Albert Park |
| Community Features | Pets Allowed With Restrictions |
| Pool Type | Pool, Outdoor Pool |
| Structure | Deck |
Building
| Bathroom Total | 2 |
| Bedrooms Total | 3 |
| Appliances | Washer, Refrigerator, Dishwasher, Dryer, Alarm System, Freezer, Garburator, Window Coverings, Garage Door Opener Remote(s), Stove |
| Architectural Style | 2 Level |
| Basement Development | Unfinished |
| Basement Type | Full (unfinished) |
| Constructed Date | 1976 |
| Cooling Type | Central Air Conditioning |
| Fire Protection | Alarm System |
| Fireplace Fuel | Wood |
| Fireplace Present | Yes |
| Fireplace Type | Conventional |
| Heating Fuel | Natural Gas |
| Heating Type | Forced Air |
| Stories Total | 2 |
| Size Interior | 1,334 Ft2 |
| Type | Row / Townhouse |
Parking
| Detached Garage | |
| Parking Space(s) | 2 |
Land
| Acreage | No |
| Size Irregular | 0.00 |
| Size Total | 0.00 |
| Size Total Text | 0.00 |
Rooms
| Level | Type | Length | Width | Dimensions |
|---|---|---|---|---|
| Second Level | Primary Bedroom | 15 ft | 14 ft ,9 in | 15 ft x 14 ft ,9 in |
| Second Level | Bedroom | 13 ft ,2 in | 8 ft ,4 in | 13 ft ,2 in x 8 ft ,4 in |
| Second Level | Bedroom | 14 ft ,10 in | 8 ft ,4 in | 14 ft ,10 in x 8 ft ,4 in |
| Second Level | 4pc Bathroom | 8 ft | 5 ft | 8 ft x 5 ft |
| Main Level | Kitchen | 8 ft ,8 in | 8 ft | 8 ft ,8 in x 8 ft |
| Main Level | Dining Room | 12 ft ,6 in | 10 ft ,6 in | 12 ft ,6 in x 10 ft ,6 in |
| Main Level | Living Room | 16 ft ,7 in | 12 ft | 16 ft ,7 in x 12 ft |
| Main Level | 2pc Bathroom | Measurements not available |
https://www.realtor.ca/real-estate/28946817/4133-gordon-road-regina-albert-park
Contact Us
Contact us for more information
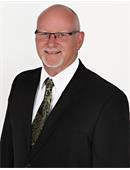
Ross Bateson
Salesperson
www.rossbateson.com/
3904 B Gordon Road
Regina, Saskatchewan S4S 6Y3
(306) 585-1955
(306) 584-1077
