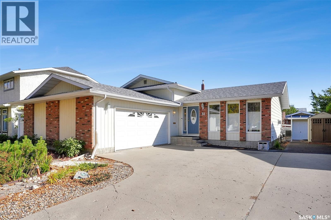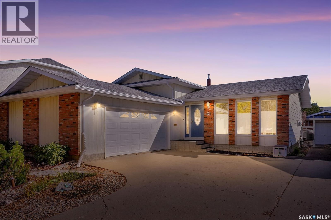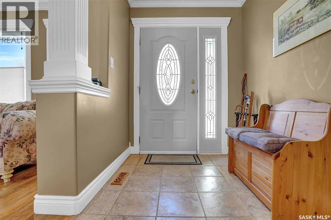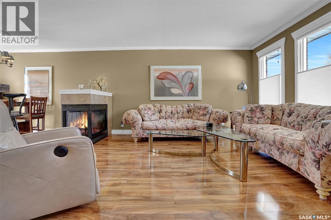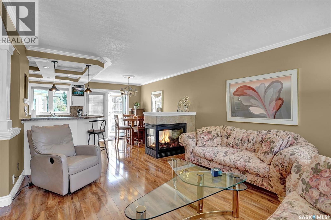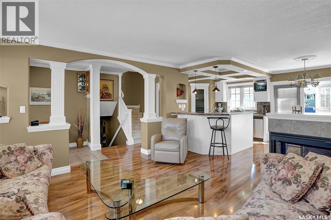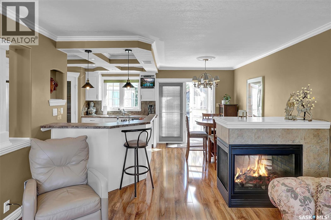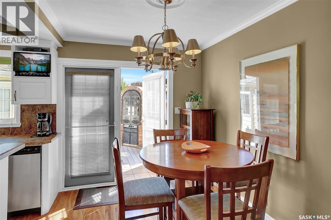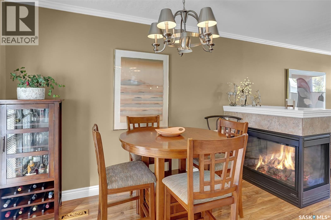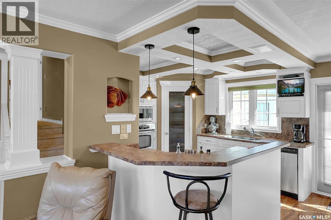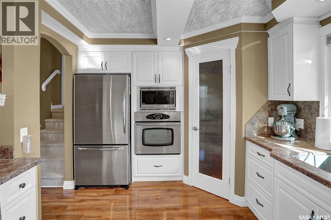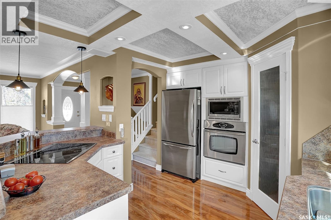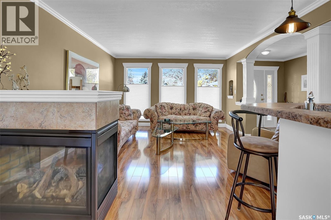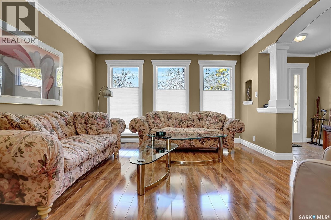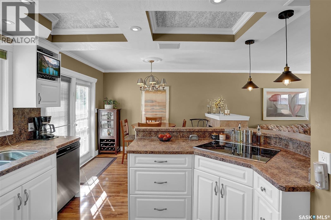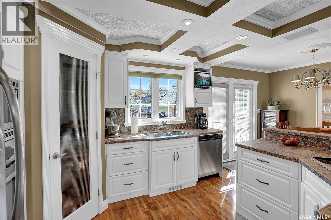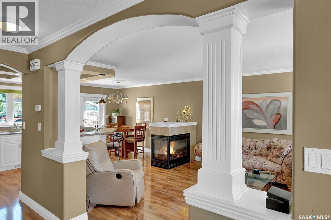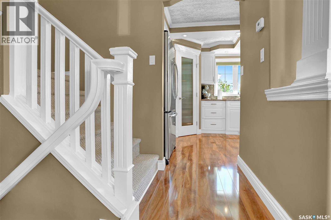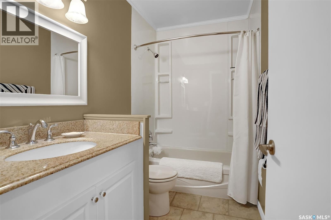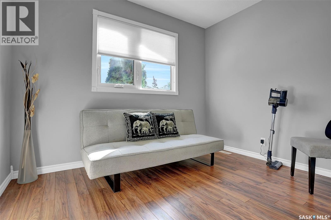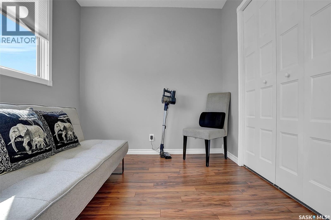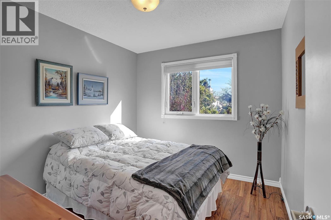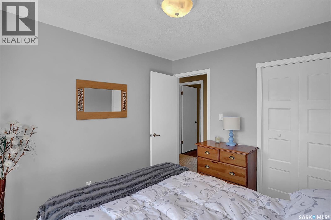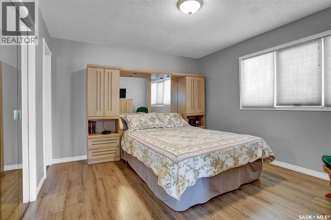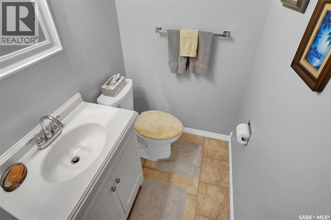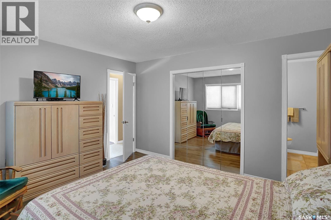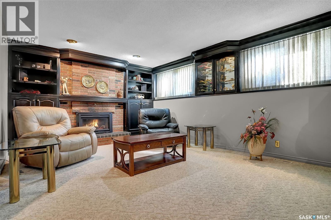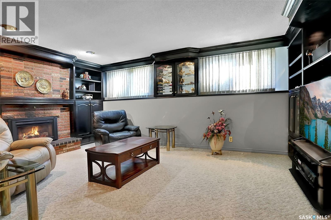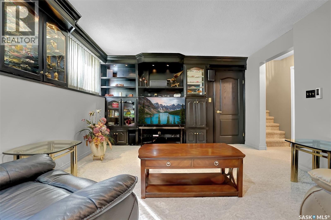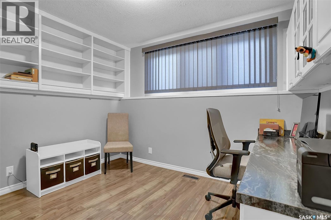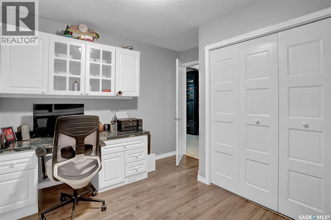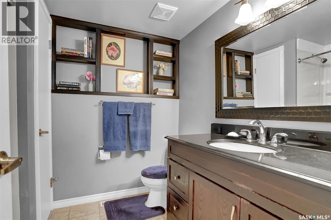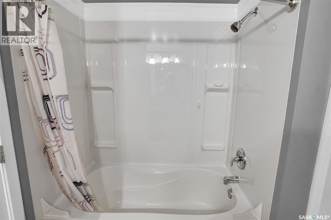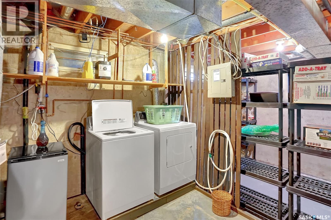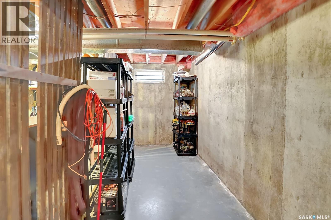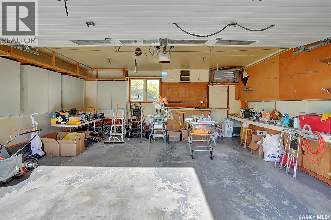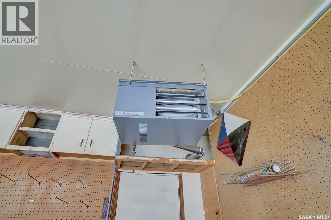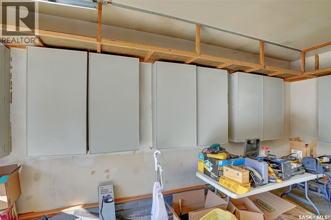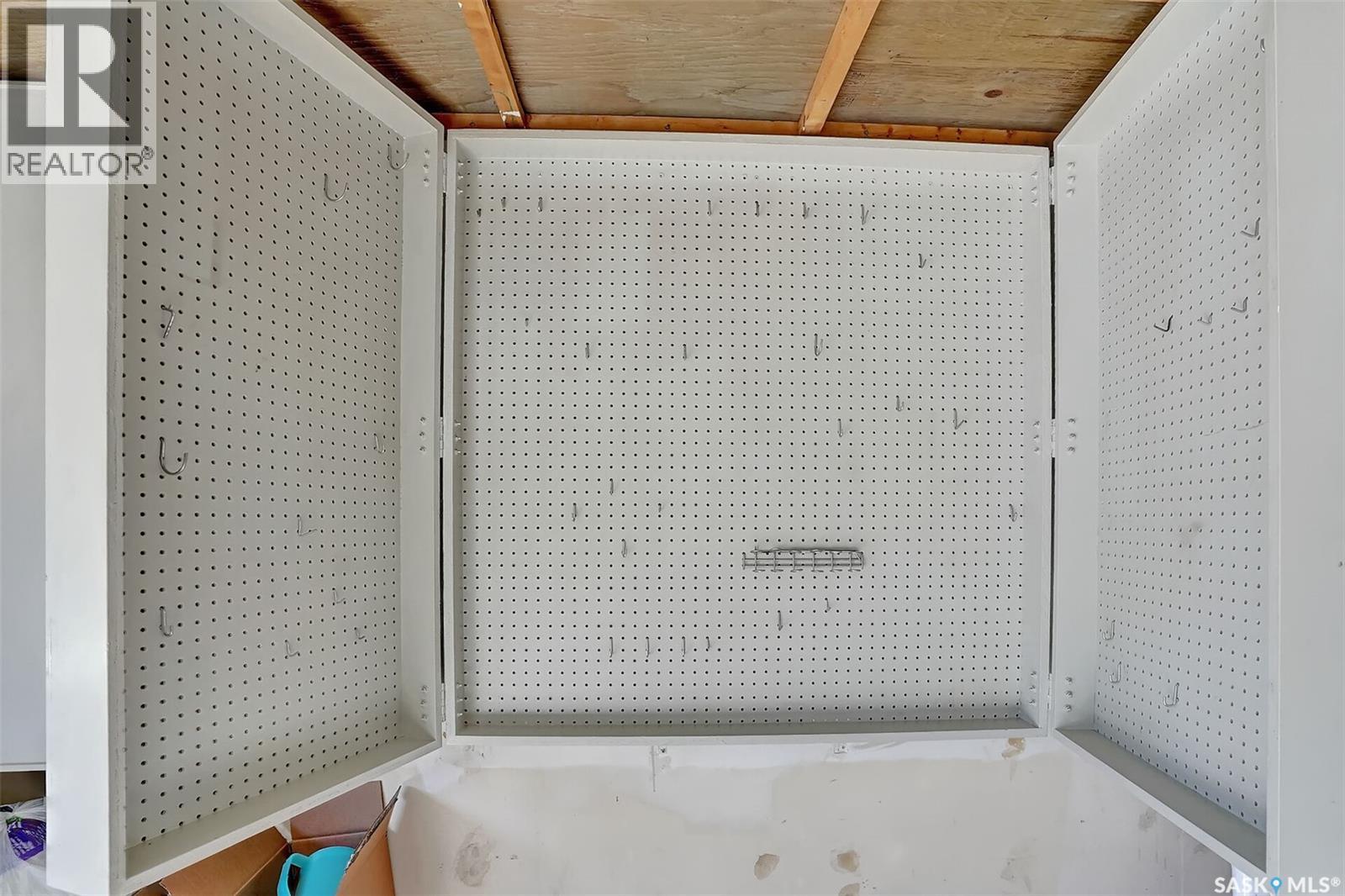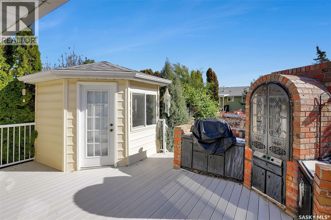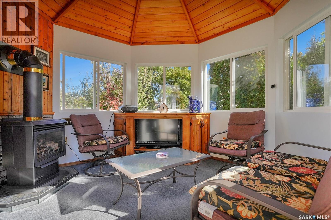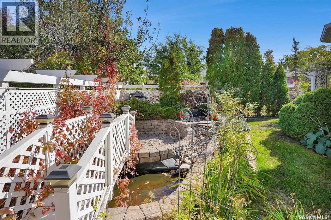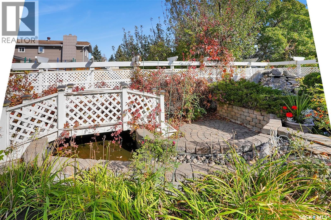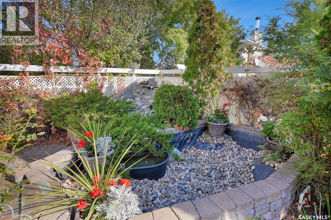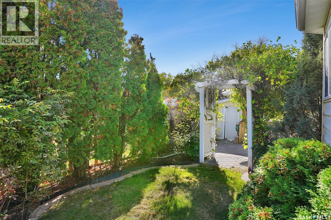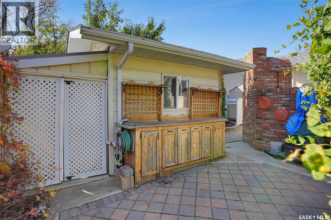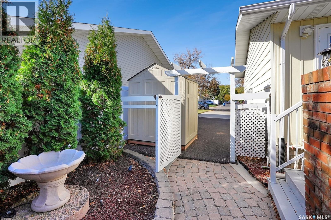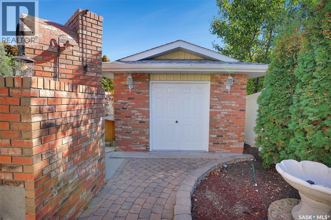Lorri Walters – Saskatoon REALTOR®
- Call or Text: (306) 221-3075
- Email: lorri@royallepage.ca
Description
Details
- Price:
- Type:
- Exterior:
- Garages:
- Bathrooms:
- Basement:
- Year Built:
- Style:
- Roof:
- Bedrooms:
- Frontage:
- Sq. Footage:
31 University Park Drive Regina, Saskatchewan S4V 0E1
$489,000
Welcome to this immaculate home, located in a highly desirable, well-established University Park. Close to Catholic & Public schools, bike/walking distance to U of R, shopping, bus routes, and much more. This stunning, well cared for home offers exceptional finishings throughout and is truly move-in ready. Step inside to an inviting main floor featuring a gorgeous kitchen with Arborite countertops, newer stainless-steel appliances, walk in corner pantry, beautiful fixtures, carefully crafted crown molding and an open layout perfect for entertaining. A striking 3-sided gas fireplace connects the living and dining area, creating a warm and elegant atmosphere. Off the eat-in kitchen, you’ll find a maintenance-free deck that leads to a heated, insulated 4-season natural gas gazebo—ideal for year-round enjoyment. The upper level has a 4-pc bathroom, 3 spacious bedrooms, including a primary suite with a private 2-piece ensuite. The third level is fully developed, featuring a cozy gas fireplace, custom built- shelving, another stunning 4 pc bathroom, and an additional 4th bedroom currently set up as home office. Clean & simple 4th level features laundry area, solid foundation, perfect for storage. The outdoor space offers multiple entertaining options, including a natural gas smoker/oven, paver patio, and walkways that lead to a potting bench, storage sheds, and a heated/insulated workshop with 220-volt electrical service. While the yard once showcased a beautiful pond oasis (currently unused), it remains a gardener’s and hobbyist’s dream, ready for your personal touch. The attached garage is insulated, heated, and equipped with built-in cupboards/peg boards, adding both functionality and convenience. (id:62517)
Property Details
| MLS® Number | SK019917 |
| Property Type | Single Family |
| Neigbourhood | University Park |
| Features | Treed, Rectangular |
| Structure | Deck, Patio(s) |
Building
| Bathroom Total | 3 |
| Bedrooms Total | 4 |
| Appliances | Washer, Refrigerator, Dishwasher, Dryer, Microwave, Window Coverings, Garage Door Opener Remote(s), Hood Fan, Storage Shed, Stove |
| Basement Development | Partially Finished |
| Basement Type | Full (partially Finished) |
| Constructed Date | 1975 |
| Construction Style Split Level | Split Level |
| Cooling Type | Central Air Conditioning |
| Fireplace Fuel | Gas |
| Fireplace Present | Yes |
| Fireplace Type | Conventional |
| Heating Fuel | Natural Gas |
| Heating Type | Forced Air |
| Size Interior | 1,600 Ft2 |
| Type | House |
Parking
| Attached Garage | |
| Heated Garage | |
| Parking Space(s) | 6 |
Land
| Acreage | No |
| Fence Type | Fence |
| Landscape Features | Lawn, Underground Sprinkler |
| Size Irregular | 6715.00 |
| Size Total | 6715 Sqft |
| Size Total Text | 6715 Sqft |
Rooms
| Level | Type | Length | Width | Dimensions |
|---|---|---|---|---|
| Second Level | Bedroom | 9' x 10' | ||
| Second Level | Bedroom | 9' x 10' | ||
| Second Level | 4pc Bathroom | Measurements not available | ||
| Second Level | Primary Bedroom | 11.5' x 13' | ||
| Second Level | 2pc Ensuite Bath | Measurements not available | ||
| Third Level | Family Room | 13' x 16.5' | ||
| Third Level | 4pc Bathroom | Measurements not available | ||
| Third Level | Bedroom | 10.5' x 8.5' | ||
| Fourth Level | Laundry Room | Measurements not available | ||
| Main Level | Living Room | 13' x 14.5' | ||
| Main Level | Kitchen/dining Room | 11.5' x 17.5' |
https://www.realtor.ca/real-estate/28946578/31-university-park-drive-regina-university-park
Contact Us
Contact us for more information

John Bennett
Salesperson
#706-2010 11th Ave
Regina, Saskatchewan S4P 0J3
(866) 773-5421
