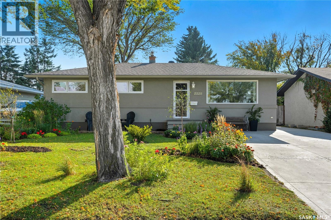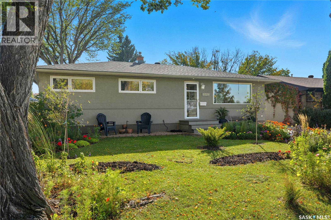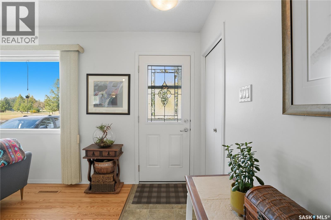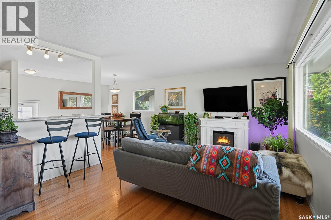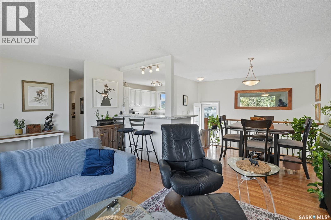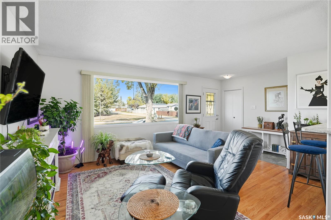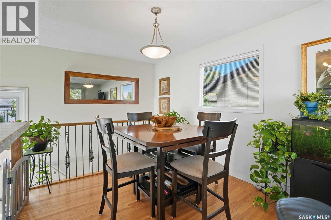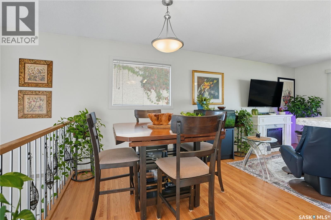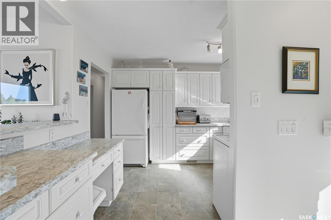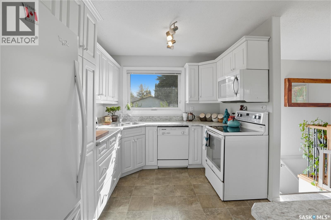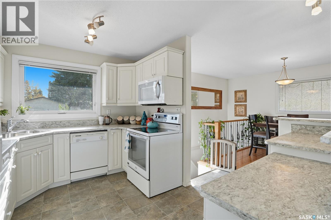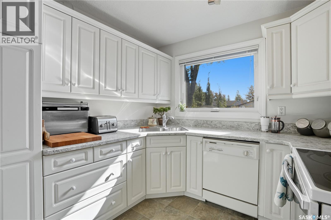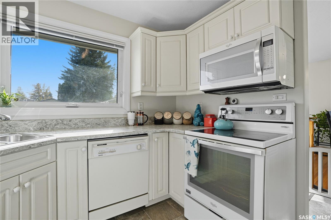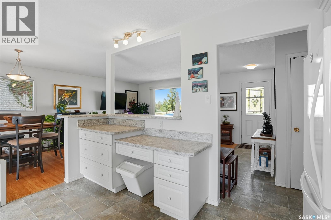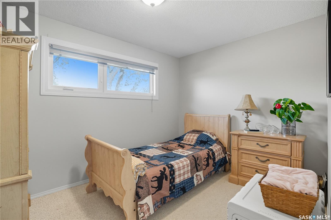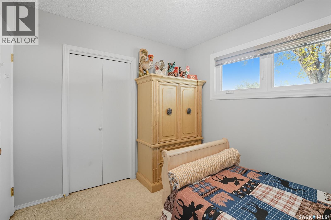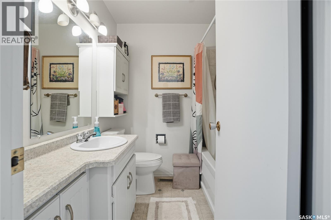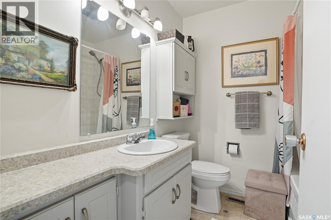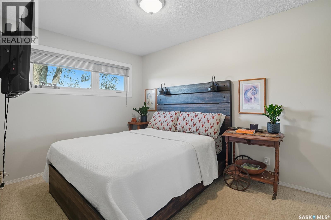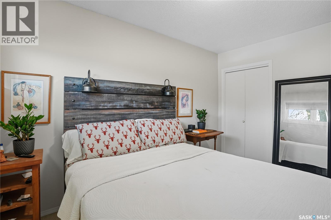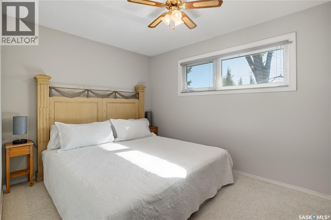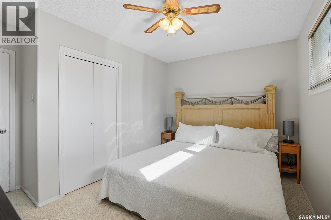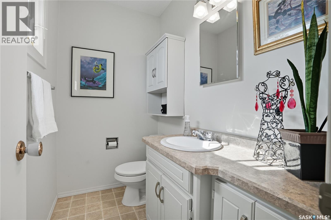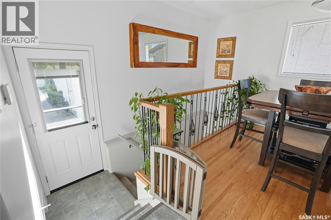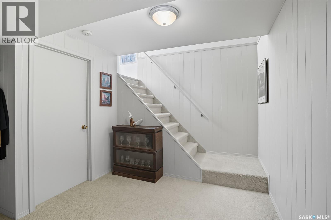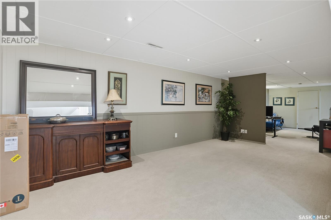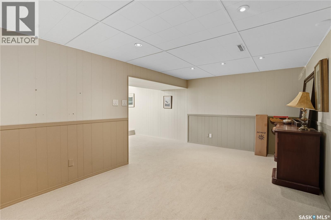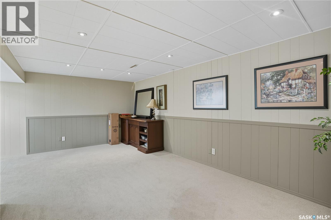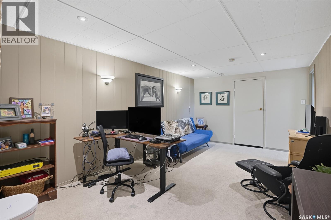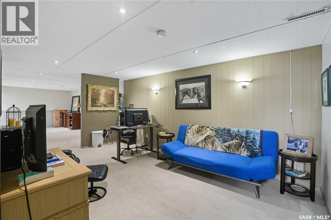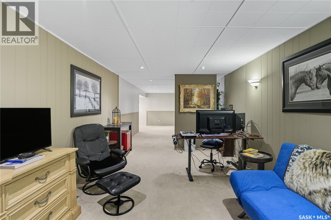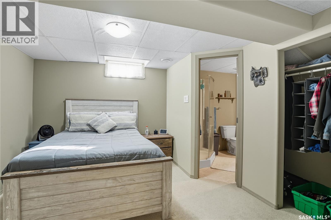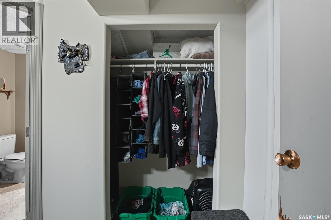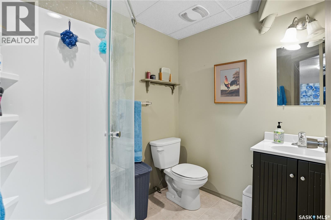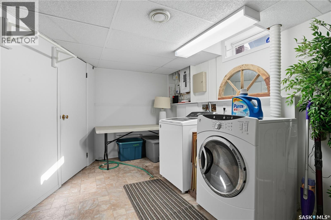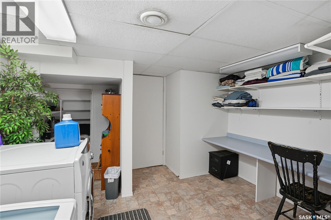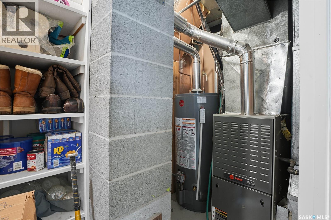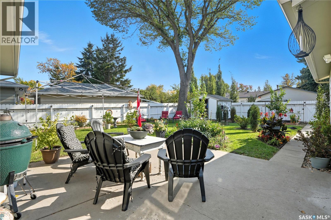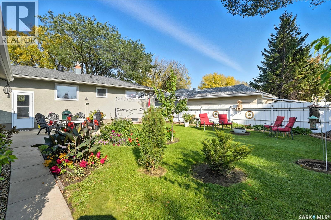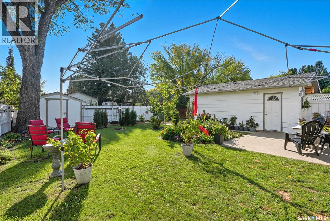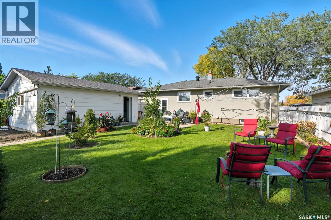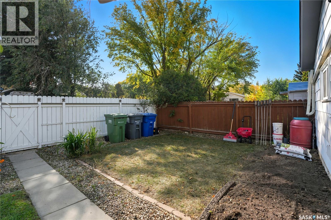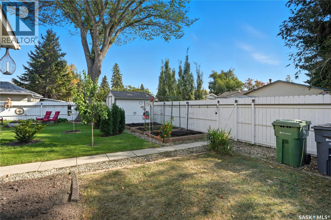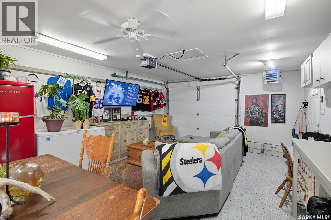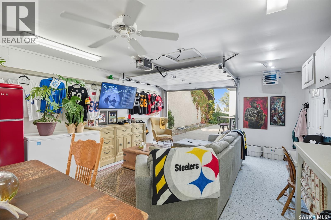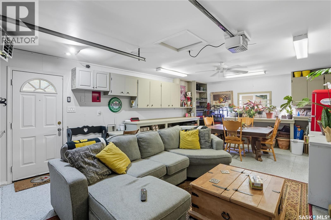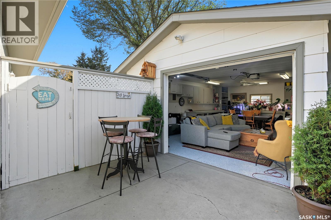Lorri Walters – Saskatoon REALTOR®
- Call or Text: (306) 221-3075
- Email: lorri@royallepage.ca
Description
Details
- Price:
- Type:
- Exterior:
- Garages:
- Bathrooms:
- Basement:
- Year Built:
- Style:
- Roof:
- Bedrooms:
- Frontage:
- Sq. Footage:
2225 Richardson Road Saskatoon, Saskatchewan S7L 4B9
$399,900
Welcome to 2225 Richardson Road, a home where pride of ownership shines through every detail. Perfectly positioned across from Dr. Seager Wheeler Park, this meticulously cared-for property pairs thoughtful landscaping with a bright, inviting interior. From the refreshed exterior to the carefully upgraded finishes inside, every element has been designed with comfort, style, and longevity in mind. A double concrete driveway with drive-through access leads to the insulated and heated detached garage. The exterior has been refreshed with new stucco, updated windows and doors, and shingles and eaves. Inside, the open concept main level features a bright living room with park views, a spacious dining area, and a large kitchen with ample cabinetry, generous prep space, and a versatile island. Three bedrooms are on the main floor, including a primary with private 2-piece ensuite, plus an updated 4-piece bathroom. The fully finished lower level offers a huge family room, a flex space for hobbies or fitness, and a fourth bedroom with its own renovated 3-piece ensuite. A large laundry area with built-in counter for a work station or desk and storage completes the basement. The meticulously kept yard offers garden space, firepit area, patio and lush green grass. The detached garage is a true workshop with epoxy flooring, electric heat, and built-in cabinetry. Additional features include central A/C, underground sprinklers, refinished hardwood floors, and more. With its move-in ready condition, sun-filled living spaces, and a yard that’s as beautiful as it is functional, 2225 Richardson Road is more than a house. It’s a home built to be enjoyed for years to come. All that’s missing is the new owner to appreciate the thoughtful care and effortless lifestyle it offers. (id:62517)
Property Details
| MLS® Number | SK019880 |
| Property Type | Single Family |
| Neigbourhood | Westview Heights |
| Features | Treed, Lane, Rectangular, Double Width Or More Driveway |
| Structure | Patio(s) |
Building
| Bathroom Total | 3 |
| Bedrooms Total | 4 |
| Appliances | Washer, Refrigerator, Dishwasher, Dryer, Microwave, Window Coverings, Garage Door Opener Remote(s), Storage Shed, Stove |
| Architectural Style | Bungalow |
| Basement Development | Finished |
| Basement Type | Full (finished) |
| Constructed Date | 1966 |
| Cooling Type | Central Air Conditioning |
| Heating Fuel | Natural Gas |
| Heating Type | Forced Air |
| Stories Total | 1 |
| Size Interior | 1,041 Ft2 |
| Type | House |
Parking
| Detached Garage | |
| Heated Garage | |
| Parking Space(s) | 4 |
Land
| Acreage | No |
| Fence Type | Fence |
| Landscape Features | Lawn, Underground Sprinkler, Garden Area |
| Size Frontage | 54 Ft ,8 In |
| Size Irregular | 5895.00 |
| Size Total | 5895 Sqft |
| Size Total Text | 5895 Sqft |
Rooms
| Level | Type | Length | Width | Dimensions |
|---|---|---|---|---|
| Basement | Other | 11 ft | 16 ft | 11 ft x 16 ft |
| Basement | Family Room | 10 ft ,2 in | 20 ft ,4 in | 10 ft ,2 in x 20 ft ,4 in |
| Basement | Bedroom | 9 ft | 11 ft ,7 in | 9 ft x 11 ft ,7 in |
| Basement | 3pc Ensuite Bath | Measurements not available | ||
| Basement | Laundry Room | Measurements not available | ||
| Main Level | Living Room | 12 ft ,6 in | 15 ft | 12 ft ,6 in x 15 ft |
| Main Level | Kitchen | 11 ft | 9 ft | 11 ft x 9 ft |
| Main Level | Dining Room | 8 ft ,7 in | 8 ft ,7 in | 8 ft ,7 in x 8 ft ,7 in |
| Main Level | Bedroom | 9 ft | 12 ft | 9 ft x 12 ft |
| Main Level | Bedroom | 8 ft ,7 in | 11 ft | 8 ft ,7 in x 11 ft |
| Main Level | 4pc Bathroom | Measurements not available | ||
| Main Level | Primary Bedroom | 8 ft ,11 in | 12 ft ,5 in | 8 ft ,11 in x 12 ft ,5 in |
| Main Level | 2pc Ensuite Bath | Measurements not available |
https://www.realtor.ca/real-estate/28944746/2225-richardson-road-saskatoon-westview-heights
Contact Us
Contact us for more information

Randy Singler
Salesperson
200-301 1st Avenue North
Saskatoon, Saskatchewan S7K 1X5
(306) 652-2882
