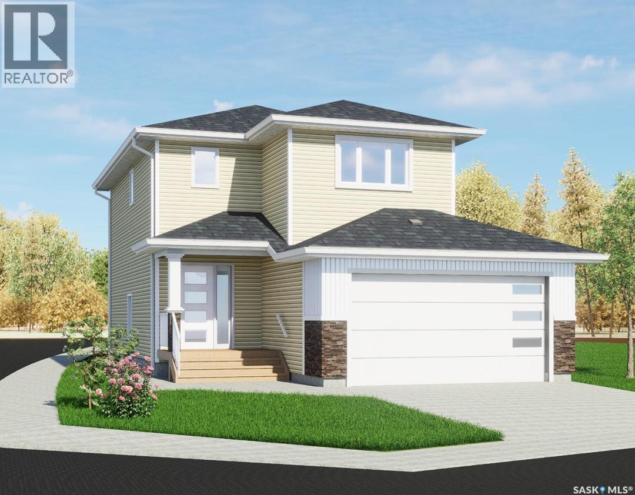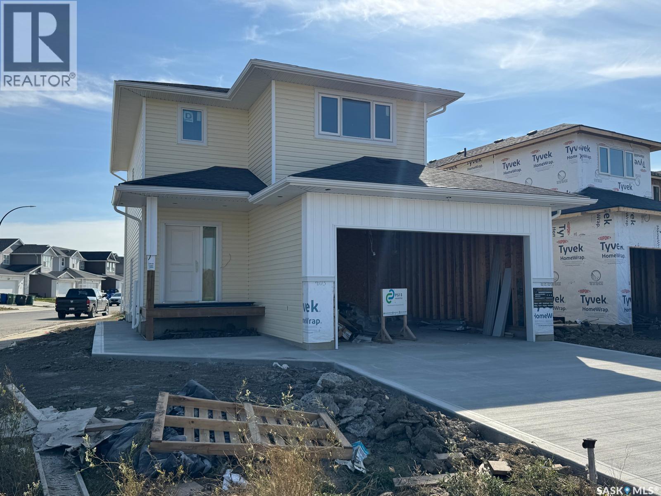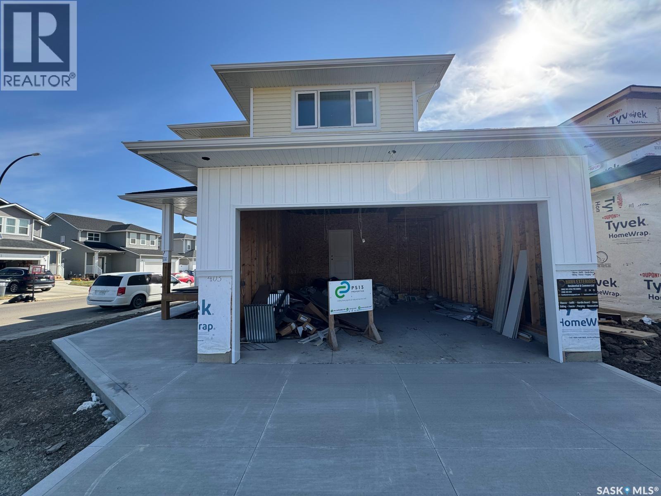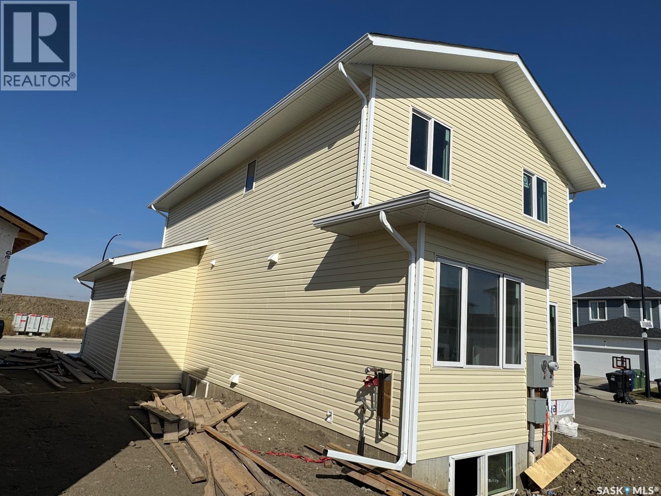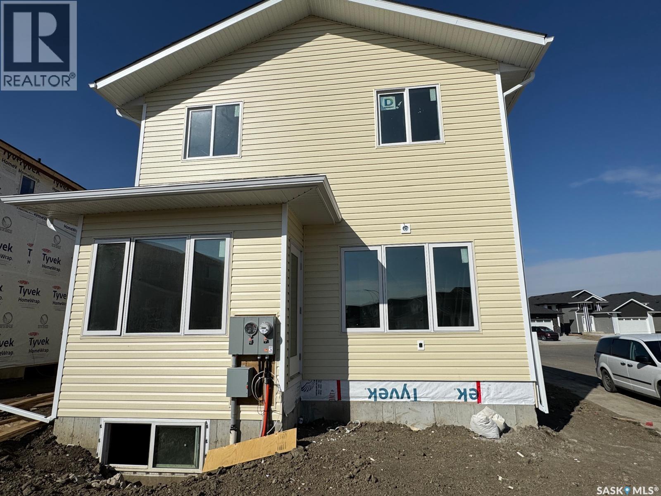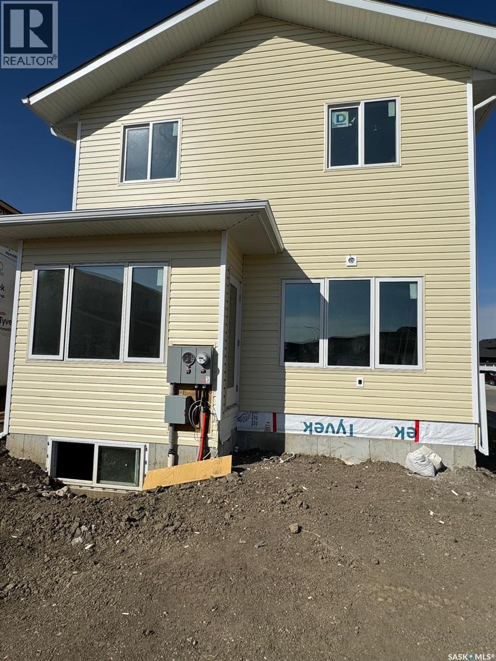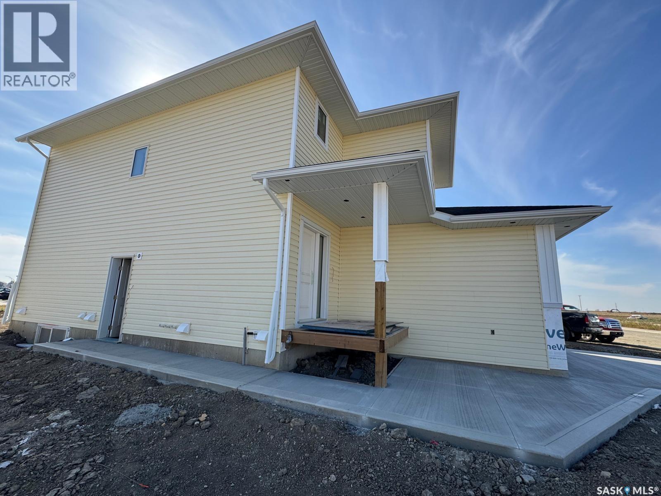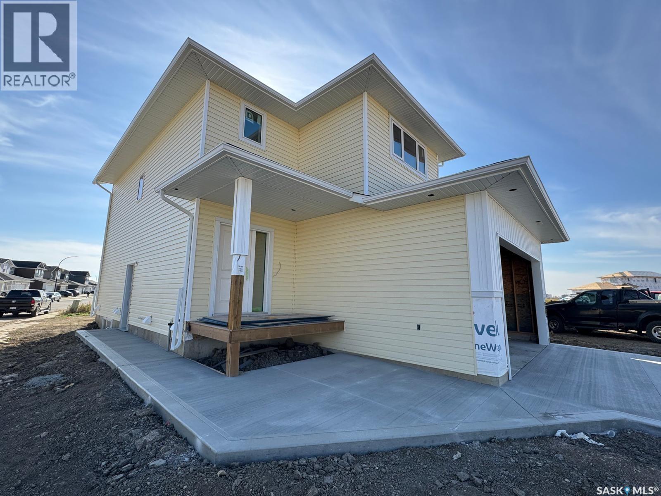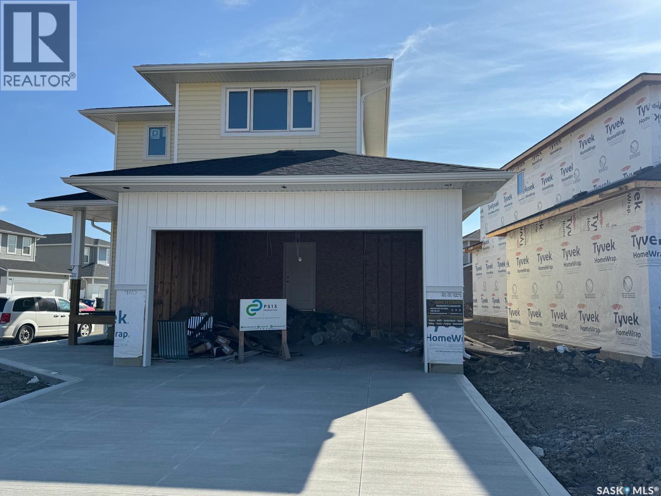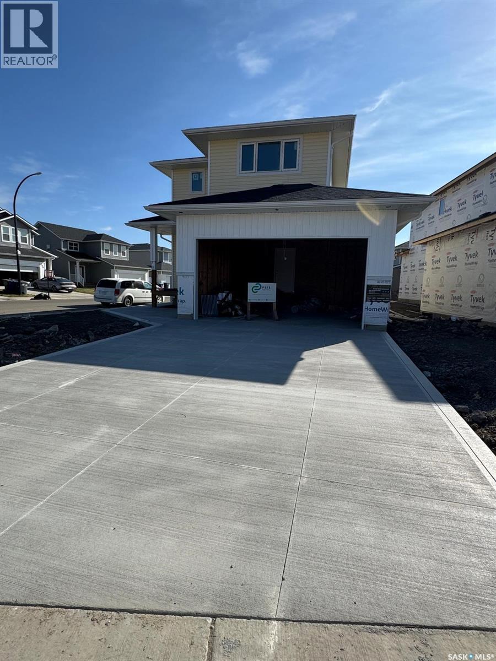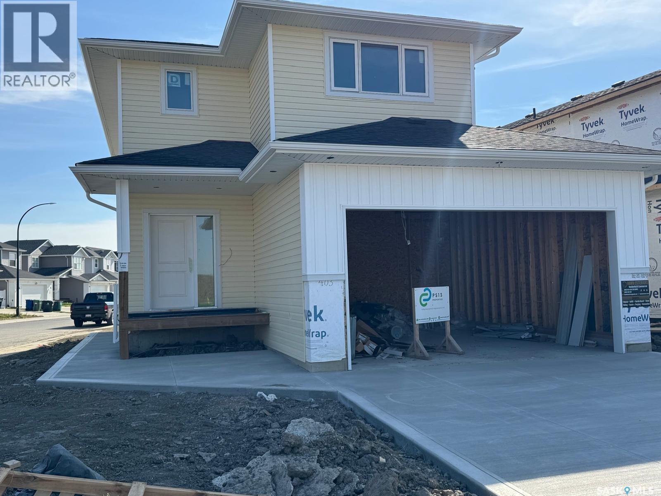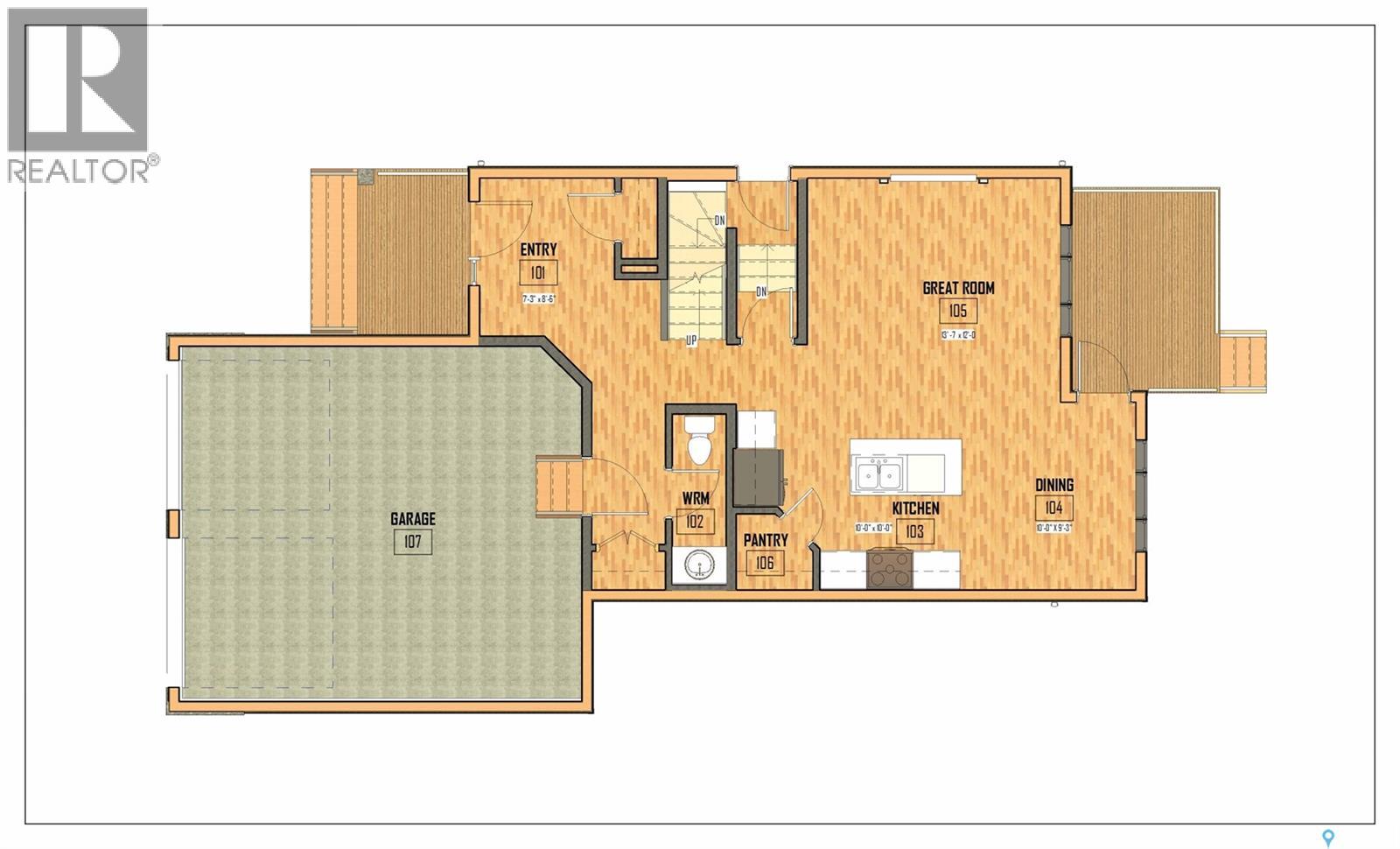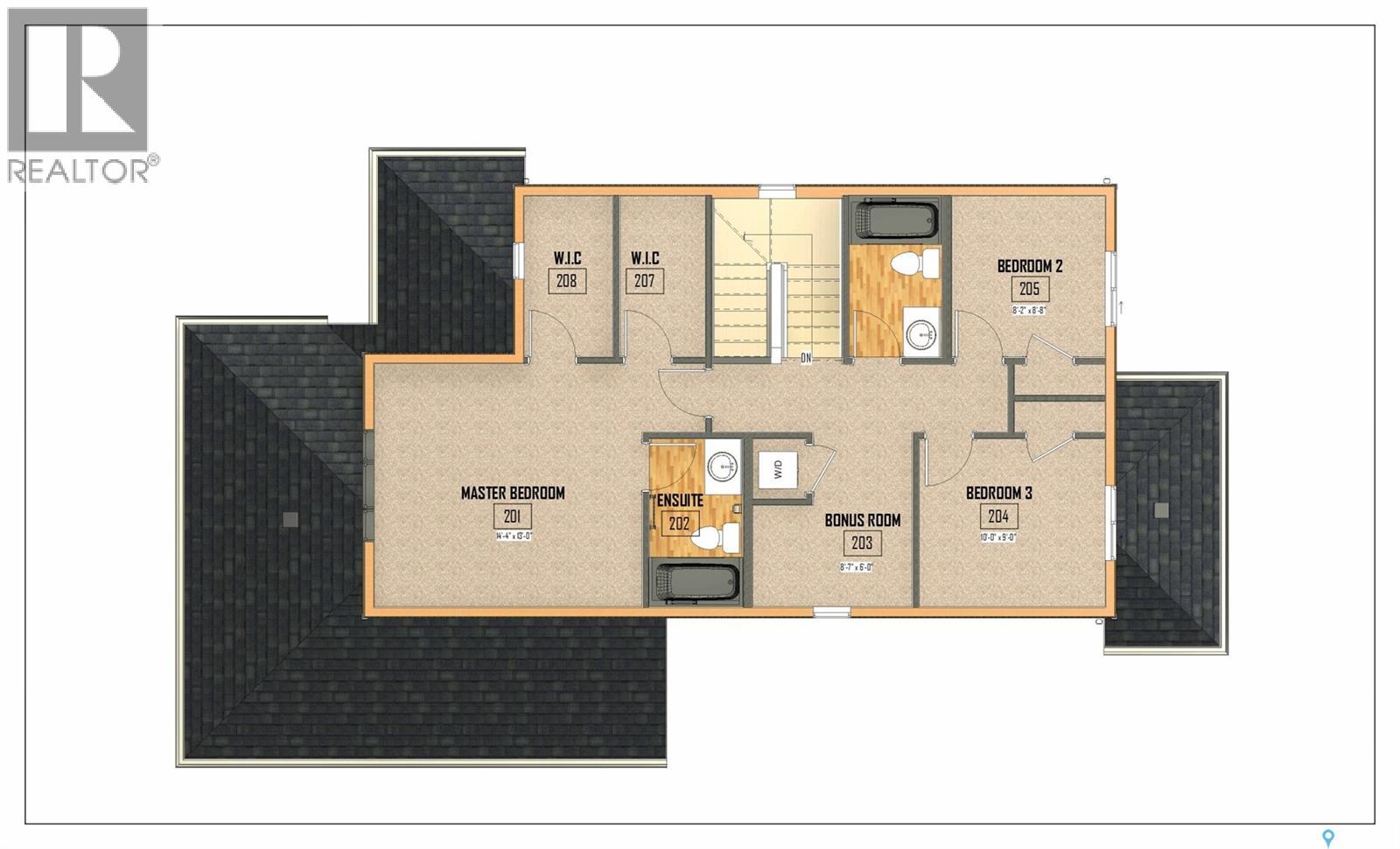Lorri Walters – Saskatoon REALTOR®
- Call or Text: (306) 221-3075
- Email: lorri@royallepage.ca
Description
Details
- Price:
- Type:
- Exterior:
- Garages:
- Bathrooms:
- Basement:
- Year Built:
- Style:
- Roof:
- Bedrooms:
- Frontage:
- Sq. Footage:
403 Stromberg Crescent Saskatoon, Saskatchewan S7L 7P1
$535,000
Are you looking for a new home with a quick possession? Here it is!! This stunning 1,564 sq ft family home offers the perfect blend of space, style, and functionality. Designed for style and function, it features a bright foyer with oversized windows and a spacious, open-concept living and dining area. Upstairs offers three bedrooms, including a primary suite with two walk-in closets and a spa-like ensuite, plus a bonus room. The basement features a separate side entry, offering potential for a legal two-bedroom suite. Built for comfort and efficiency, it includes triple-pane windows, high-grade insulation, radon mitigation, and a 95% high-efficiency furnace with HRV. An oversized garage and a large backyard provide ample space for vehicles, storage, and outdoor living. Complete with a sleek modern exterior, this home will be move-in ready in a family-friendly neighbourhood close to parks, schools, and amenities. Completion is in 2025 with a New Home Warranty. (id:62517)
Property Details
| MLS® Number | SK019217 |
| Property Type | Single Family |
| Neigbourhood | Kensington |
| Features | Irregular Lot Size |
Building
| Bathroom Total | 3 |
| Bedrooms Total | 3 |
| Appliances | Washer, Refrigerator, Dishwasher, Hood Fan, Stove |
| Architectural Style | 2 Level |
| Constructed Date | 2025 |
| Heating Type | Forced Air |
| Stories Total | 2 |
| Size Interior | 1,564 Ft2 |
| Type | House |
Parking
| Attached Garage | |
| Parking Space(s) | 2 |
Land
| Acreage | No |
| Landscape Features | Lawn |
| Size Frontage | 30 Ft |
| Size Irregular | 4448.00 |
| Size Total | 4448 Sqft |
| Size Total Text | 4448 Sqft |
Rooms
| Level | Type | Length | Width | Dimensions |
|---|---|---|---|---|
| Second Level | Bonus Room | 9 ft ,3 in | 8 ft ,7 in | 9 ft ,3 in x 8 ft ,7 in |
| Second Level | 3pc Bathroom | Measurements not available | ||
| Second Level | Primary Bedroom | 14 ft ,4 in | 13 ft | 14 ft ,4 in x 13 ft |
| Second Level | 3pc Ensuite Bath | Measurements not available | ||
| Second Level | Other | 8 ft ,8 in | 4 ft ,8 in | 8 ft ,8 in x 4 ft ,8 in |
| Second Level | Bedroom | 9 ft | 10 ft | 9 ft x 10 ft |
| Second Level | Bedroom | 8 ft ,2 in | 8 ft ,8 in | 8 ft ,2 in x 8 ft ,8 in |
| Main Level | Living Room | 13 ft ,5 in | 12 ft | 13 ft ,5 in x 12 ft |
| Main Level | Kitchen | 12 ft | 10 ft | 12 ft x 10 ft |
| Main Level | Dining Room | 10 ft | 10 ft | 10 ft x 10 ft |
| Main Level | 2pc Bathroom | Measurements not available | ||
| Main Level | Laundry Room | Measurements not available |
https://www.realtor.ca/real-estate/28944560/403-stromberg-crescent-saskatoon-kensington
Contact Us
Contact us for more information

Newton Samagbeyi
Salesperson
#211 - 220 20th St W
Saskatoon, Saskatchewan S7M 0W9
(866) 773-5421

