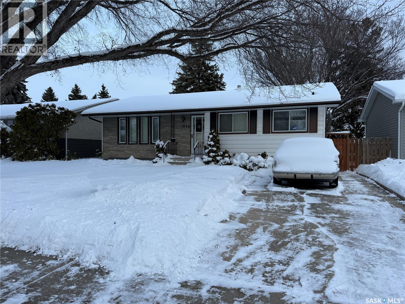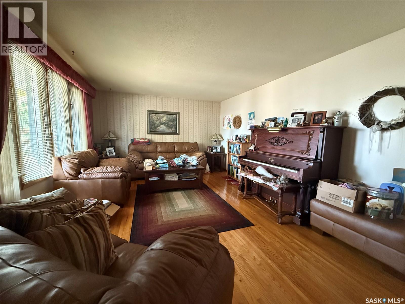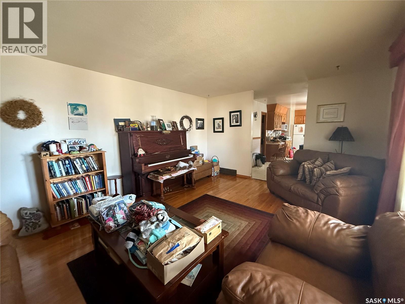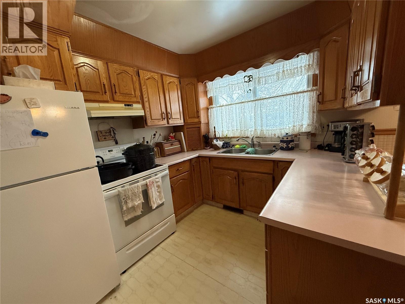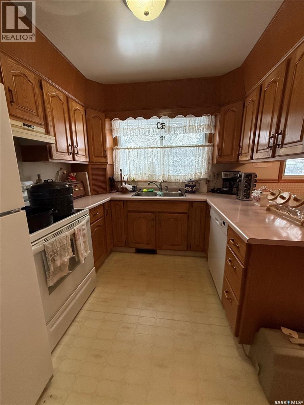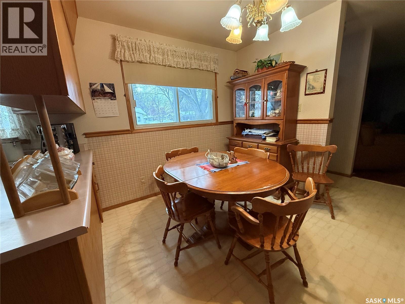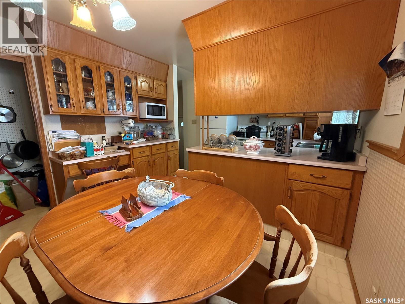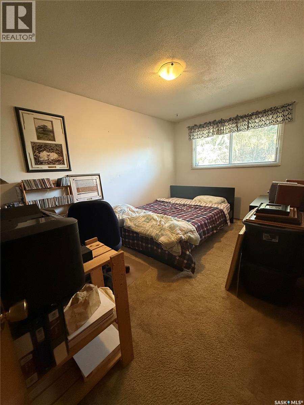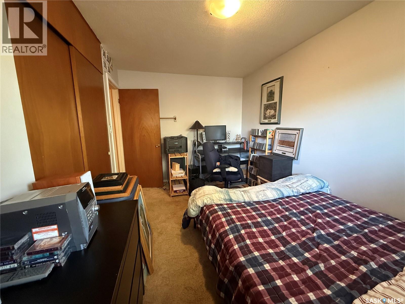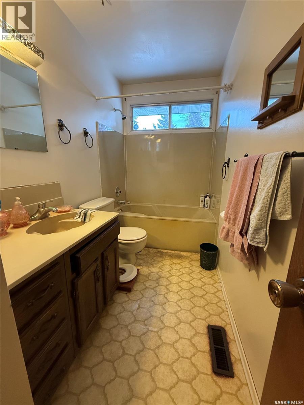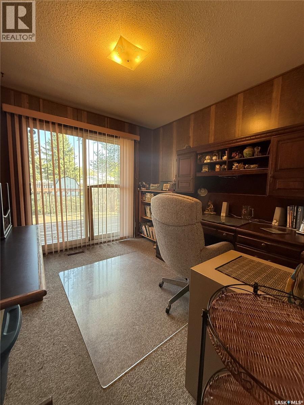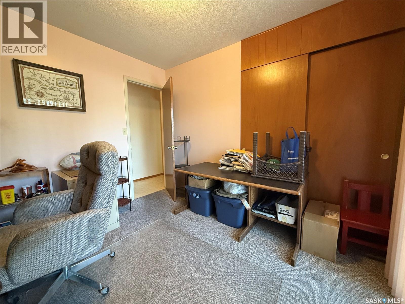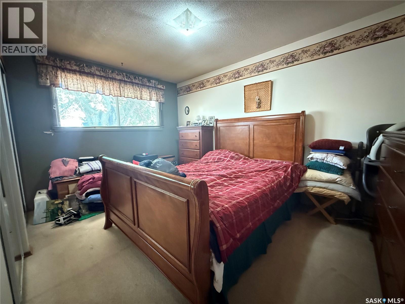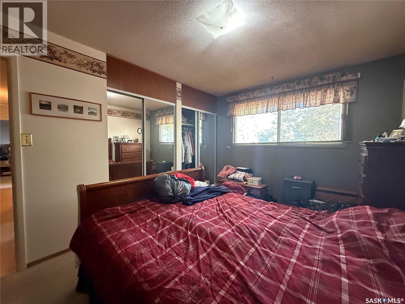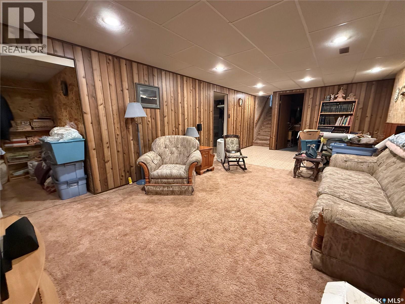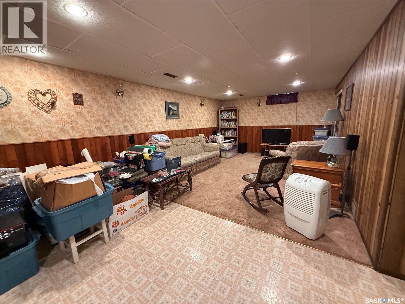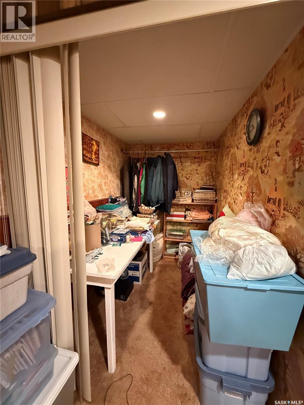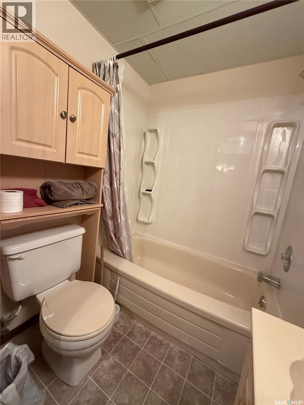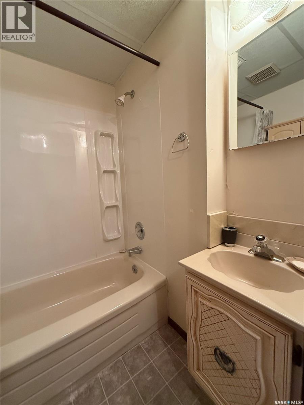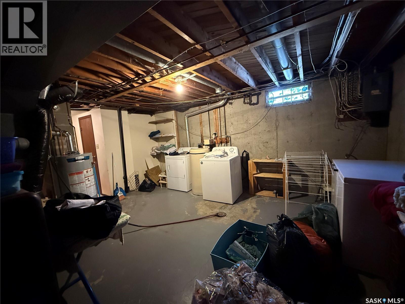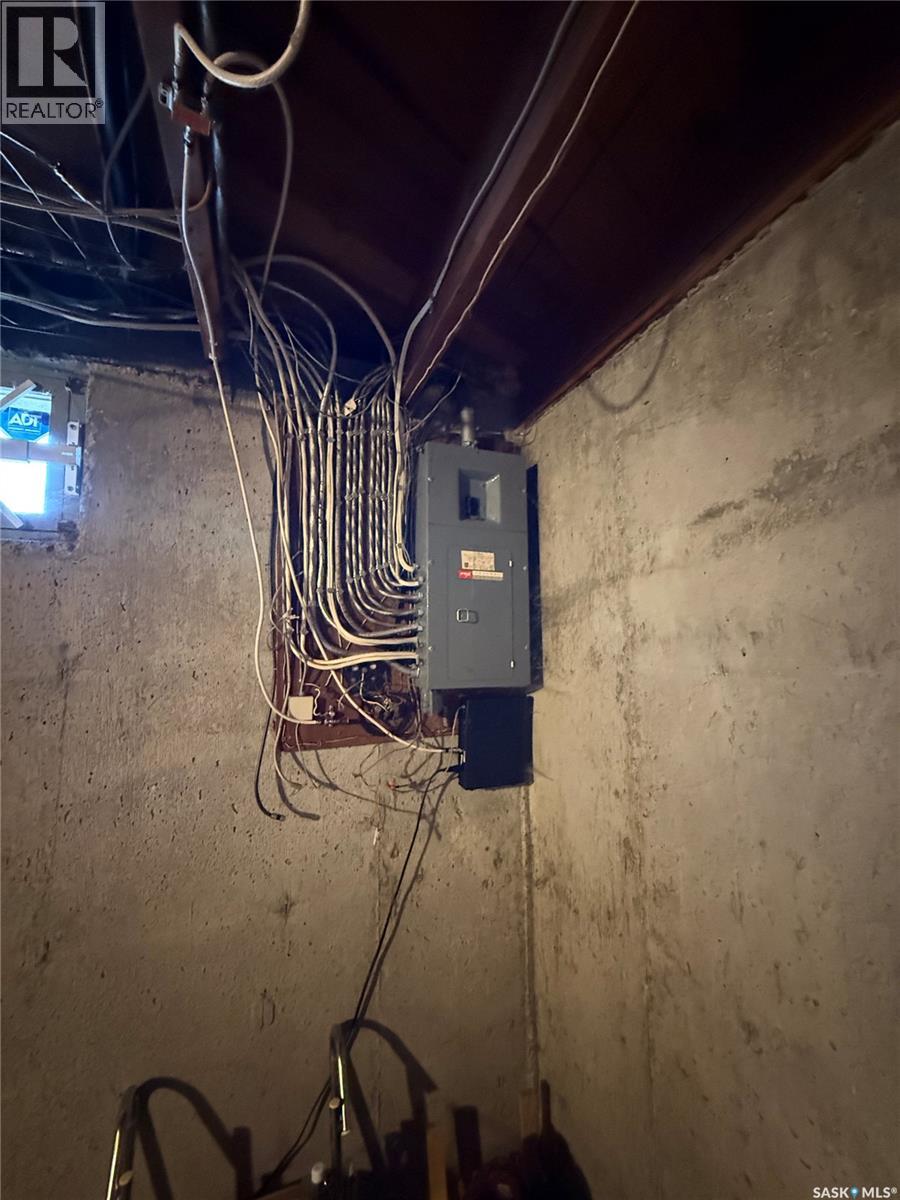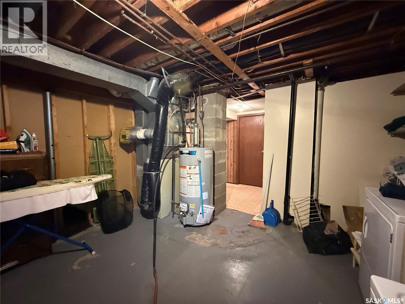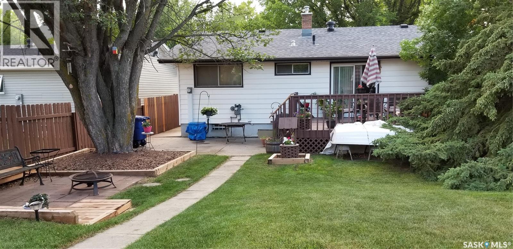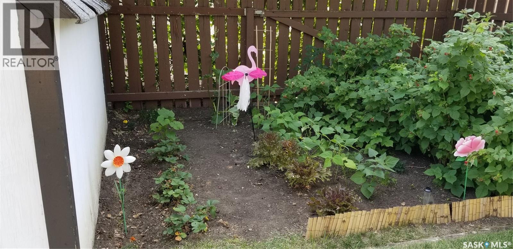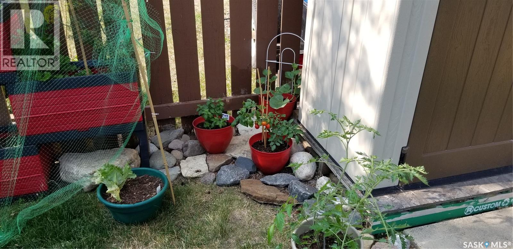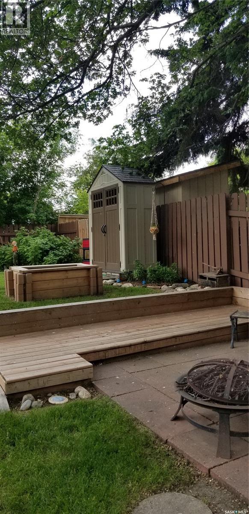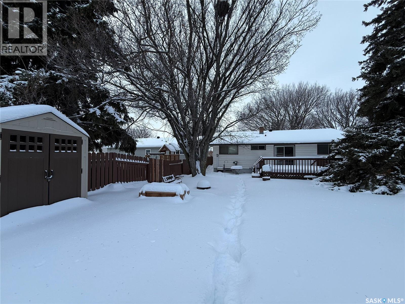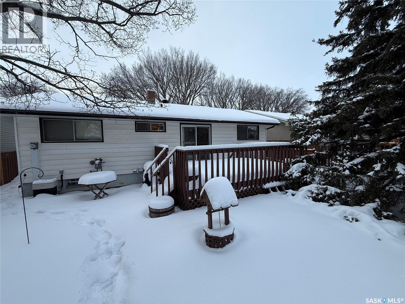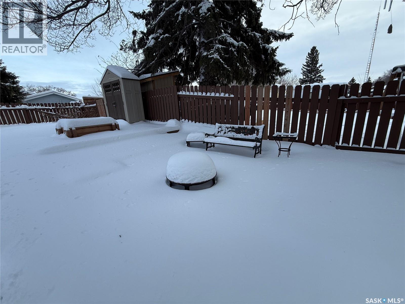Lorri Walters – Saskatoon REALTOR®
- Call or Text: (306) 221-3075
- Email: lorri@royallepage.ca
Description
Details
- Price:
- Type:
- Exterior:
- Garages:
- Bathrooms:
- Basement:
- Year Built:
- Style:
- Roof:
- Bedrooms:
- Frontage:
- Sq. Footage:
1236 Y Avenue N Saskatoon, Saskatchewan S7L 3L7
$319,900
Welcome to 1236 Ave Y North, nestled between some great neighbours in the desirable community of Westview. This 3+1-bedroom, 1+1 bath home offers a solid structure and plenty of potential. While the interior is dated, much of the property has been well maintained, giving buyers a strong foundation to work with. Important updates such as newer shingles and a recently replaced water heater have already been taken care of, leaving room to focus on cosmetic updates and personalization. The home features a functional layout with ample space for families, and the outdoor areas add significant appeal. The rear yard includes a garden space for those with a green thumb, plus a deck and patio area that provide excellent options for entertaining or relaxing. Combined with a good-sized yard, these features create a versatile outdoor living environment that can be enjoyed throughout the seasons (Summertime photos are a few years old, supplied by the seller). Overall, this property represents a great opportunity to secure a well-kept home in an increasingly sought-after neighborhood. With some renovations and updates, it has the potential to shine while offering both indoor comfort and enjoyable outdoor spaces. Don’t delay, call a REALTOR® to schedule a viewing today. (id:62517)
Property Details
| MLS® Number | SK019859 |
| Property Type | Single Family |
| Neigbourhood | Westview Heights |
| Features | Treed, Lane, Rectangular |
| Structure | Deck, Patio(s) |
Building
| Bathroom Total | 2 |
| Bedrooms Total | 4 |
| Architectural Style | Raised Bungalow |
| Basement Development | Partially Finished |
| Basement Type | Full (partially Finished) |
| Constructed Date | 1967 |
| Cooling Type | Central Air Conditioning |
| Heating Fuel | Natural Gas |
| Heating Type | Forced Air |
| Stories Total | 1 |
| Size Interior | 1,138 Ft2 |
| Type | House |
Parking
| Parking Pad | |
| None | |
| Parking Space(s) | 2 |
Land
| Acreage | No |
| Fence Type | Fence |
| Landscape Features | Lawn |
| Size Frontage | 50 Ft |
| Size Irregular | 6245.00 |
| Size Total | 6245 Sqft |
| Size Total Text | 6245 Sqft |
Rooms
| Level | Type | Length | Width | Dimensions |
|---|---|---|---|---|
| Basement | Living Room | 12 ft | 24 ft | 12 ft x 24 ft |
| Basement | Bedroom | 13 ft | 9 ft ,11 in | 13 ft x 9 ft ,11 in |
| Basement | 4pc Bathroom | Measurements not available | ||
| Basement | Storage | 10 ft | 13 ft ,9 in | 10 ft x 13 ft ,9 in |
| Basement | Other | 13 ft | 16 ft ,8 in | 13 ft x 16 ft ,8 in |
| Main Level | Kitchen | 10 ft ,5 in | 9 ft | 10 ft ,5 in x 9 ft |
| Main Level | Dining Room | 8 ft ,6 in | 11 ft | 8 ft ,6 in x 11 ft |
| Main Level | Living Room | 13 ft ,2 in | 17 ft ,7 in | 13 ft ,2 in x 17 ft ,7 in |
| Main Level | Primary Bedroom | 13 ft ,9 in | 9 ft ,8 in | 13 ft ,9 in x 9 ft ,8 in |
| Main Level | 4pc Bathroom | Measurements not available | ||
| Main Level | Bedroom | 9 ft ,10 in | 10 ft ,4 in | 9 ft ,10 in x 10 ft ,4 in |
| Main Level | Bedroom | 9 ft | 13 ft ,9 in | 9 ft x 13 ft ,9 in |
https://www.realtor.ca/real-estate/28944845/1236-y-avenue-n-saskatoon-westview-heights
Contact Us
Contact us for more information

Tyler Strand
Salesperson
investinginsaskatoon.com/
#211 - 220 20th St W
Saskatoon, Saskatchewan S7M 0W9
(866) 773-5421

