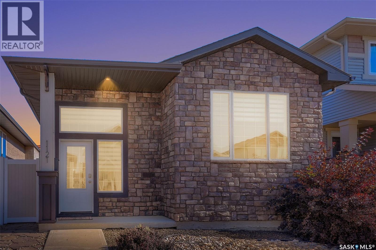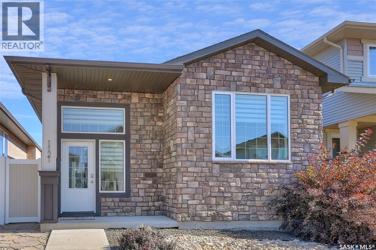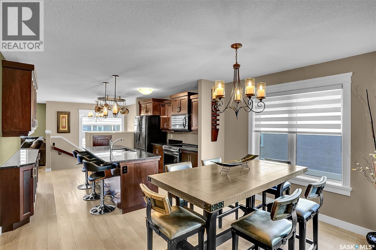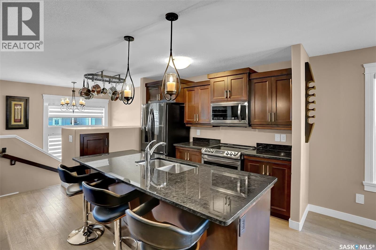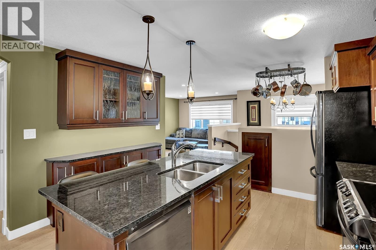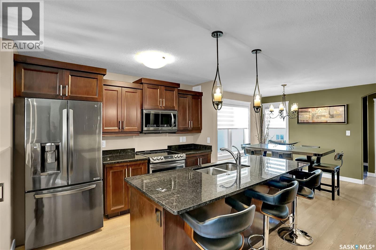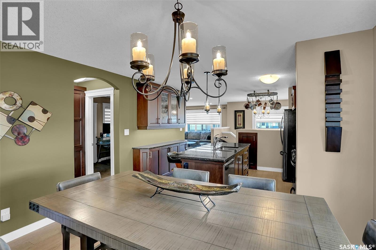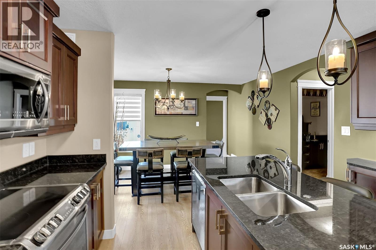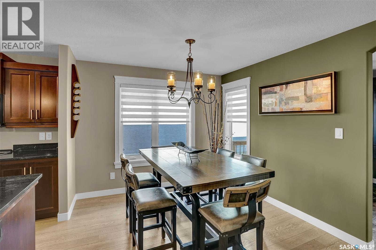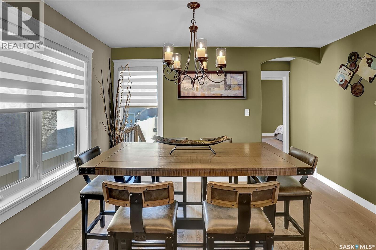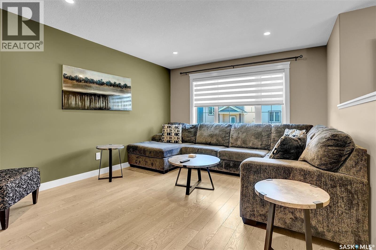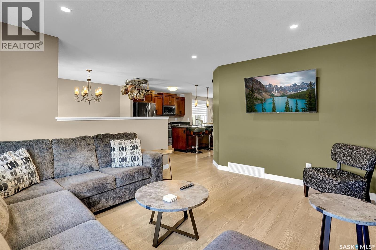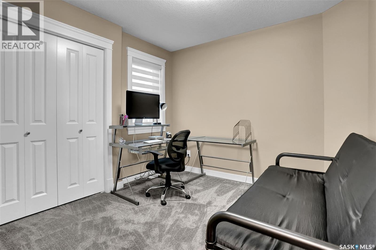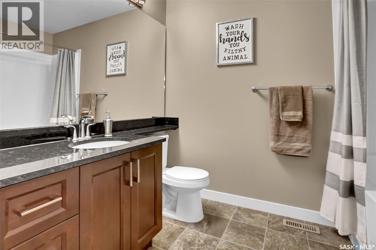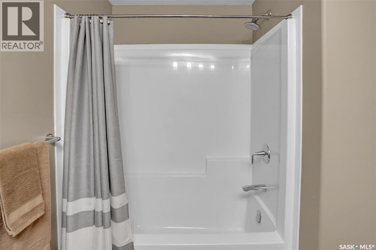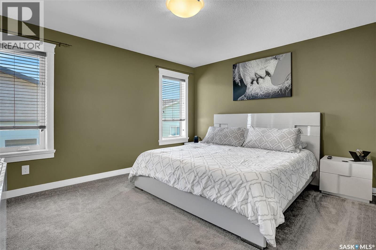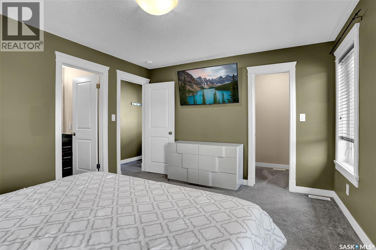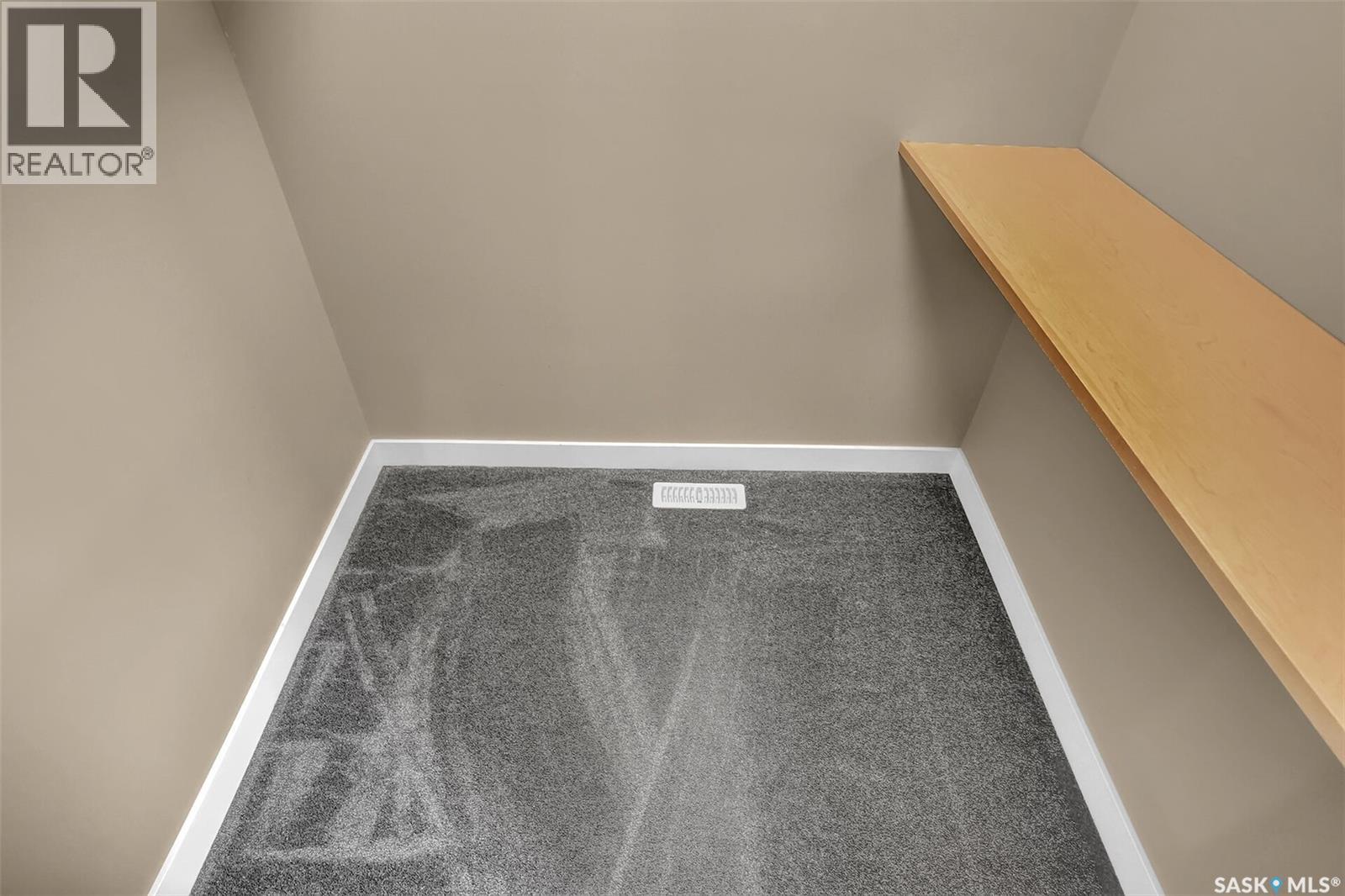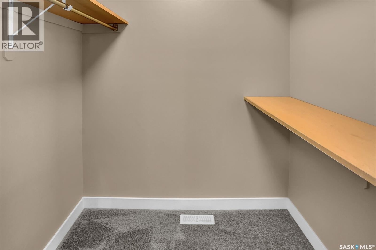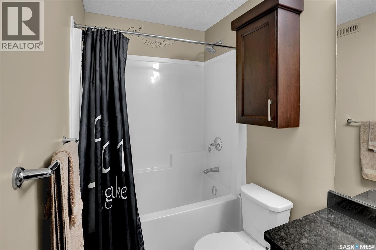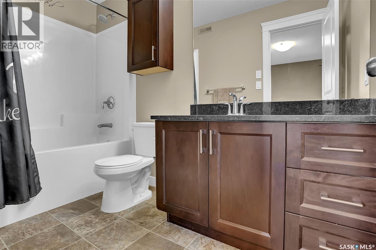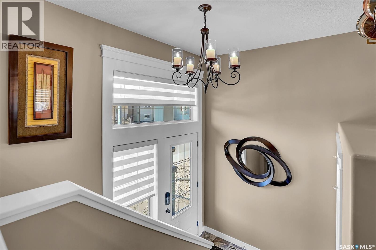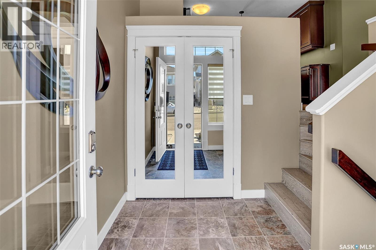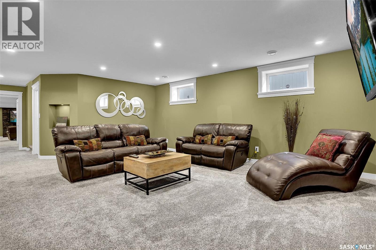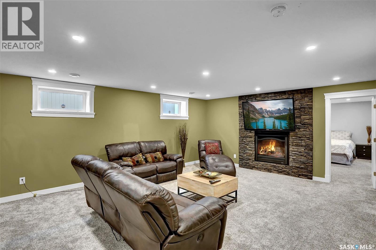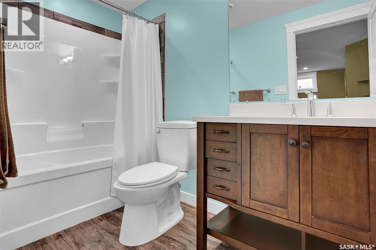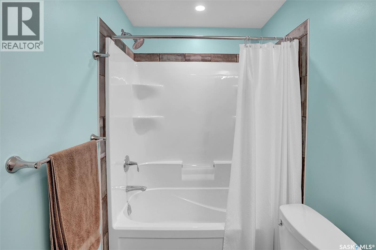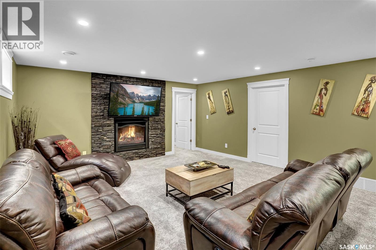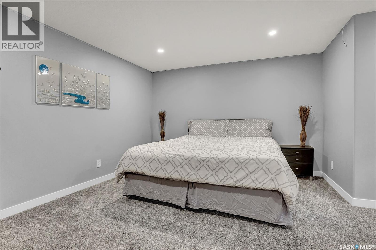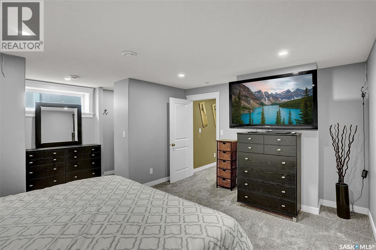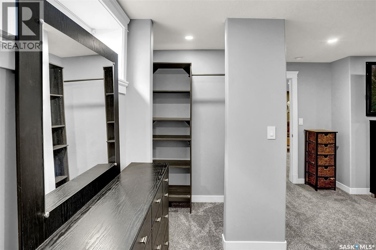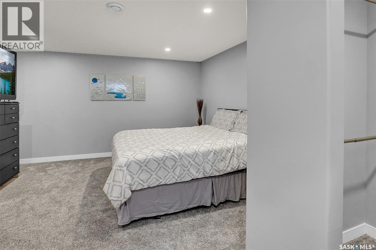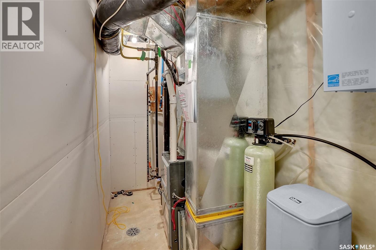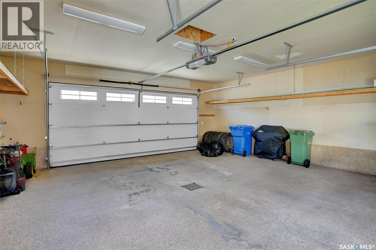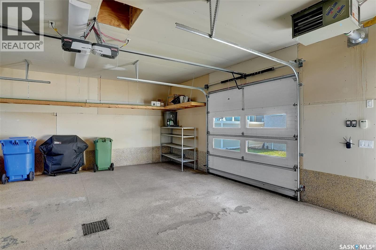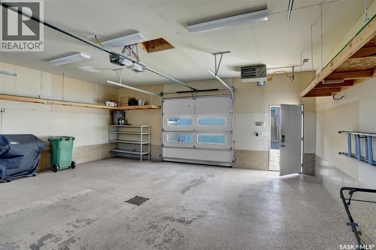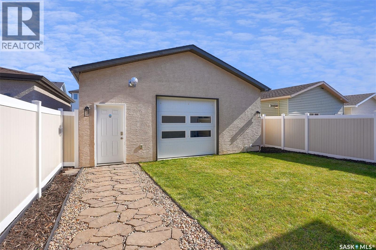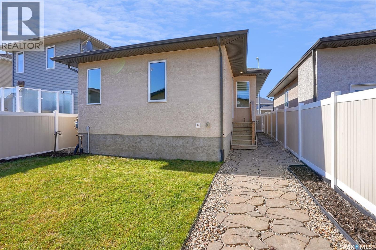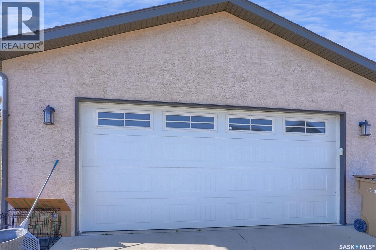Lorri Walters – Saskatoon REALTOR®
- Call or Text: (306) 221-3075
- Email: lorri@royallepage.ca
Description
Details
- Price:
- Type:
- Exterior:
- Garages:
- Bathrooms:
- Basement:
- Year Built:
- Style:
- Roof:
- Bedrooms:
- Frontage:
- Sq. Footage:
1121 Poley Street N Regina, Saskatchewan S4X 0K2
$469,900
Check out this fabulous Sthamann built home, it is absolutely stunning. This home boasts many upgrades with many high end features. Home is move in ready. The Front stone feature wall sets it aside from all the other homes and greets you with warmth before you even open the door. It features custom cabinetry, high end lighting features, and an open floor plan that is beautifully designed with a gas fireplace. In addition, this home has central air, and a air exchanger. Not to mention, this home also comes with a low maintenance yard, double detached- heated 26x24 garage with pass through doors. It is beautifully designed and has a finished basement with a third 4 piece bathroom. PCDS are available. Don't wait, this home is priced to sell. (id:62517)
Property Details
| MLS® Number | SK019649 |
| Property Type | Single Family |
| Neigbourhood | Hawkstone |
| Features | Lane, Rectangular |
Building
| Bathroom Total | 3 |
| Bedrooms Total | 3 |
| Appliances | Washer, Refrigerator, Dishwasher, Dryer, Microwave, Garburator, Window Coverings, Garage Door Opener Remote(s), Stove |
| Architectural Style | Bi-level |
| Basement Development | Finished |
| Basement Type | Full (finished) |
| Constructed Date | 2016 |
| Cooling Type | Central Air Conditioning, Air Exchanger |
| Fireplace Fuel | Gas |
| Fireplace Present | Yes |
| Fireplace Type | Conventional |
| Heating Fuel | Natural Gas |
| Heating Type | Forced Air |
| Size Interior | 1,151 Ft2 |
| Type | House |
Parking
| Detached Garage | |
| Heated Garage | |
| Parking Space(s) | 2 |
Land
| Acreage | No |
| Fence Type | Fence |
| Size Irregular | 3674.00 |
| Size Total | 3674 Sqft |
| Size Total Text | 3674 Sqft |
Rooms
| Level | Type | Length | Width | Dimensions |
|---|---|---|---|---|
| Basement | Bedroom | 12 ft ,3 in | 15 ft ,6 in | 12 ft ,3 in x 15 ft ,6 in |
| Basement | 4pc Bathroom | Measurements not available | ||
| Basement | Laundry Room | 12 ft ,2 in | 4 ft ,8 in | 12 ft ,2 in x 4 ft ,8 in |
| Basement | Other | 19 ft | 16 ft ,5 in | 19 ft x 16 ft ,5 in |
| Main Level | Living Room | 14 ft | 12 ft | 14 ft x 12 ft |
| Main Level | Kitchen | 10 ft ,10 in | 12 ft ,9 in | 10 ft ,10 in x 12 ft ,9 in |
| Main Level | Bedroom | 12 ft | 14 ft | 12 ft x 14 ft |
| Main Level | Bedroom | 10 ft | 10 ft | 10 ft x 10 ft |
| Main Level | 4pc Bathroom | Measurements not available | ||
| Main Level | 4pc Bathroom | Measurements not available | ||
| Main Level | Dining Room | 10 ft | 12 ft ,9 in | 10 ft x 12 ft ,9 in |
https://www.realtor.ca/real-estate/28942098/1121-poley-street-n-regina-hawkstone
Contact Us
Contact us for more information

Marcel Rossler
Salesperson
www.realestateinregina.ca/
3904 B Gordon Road
Regina, Saskatchewan S4S 6Y3
(306) 585-1955
(306) 584-1077
