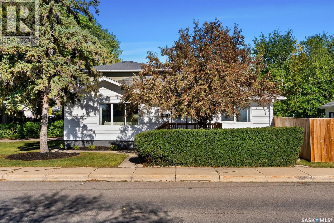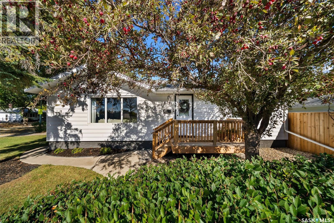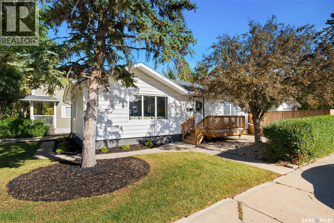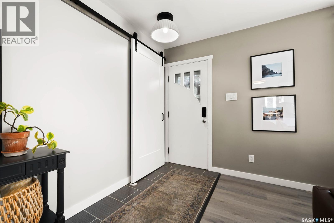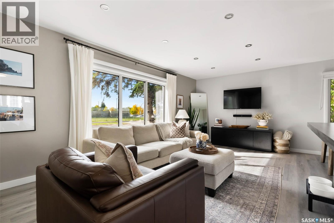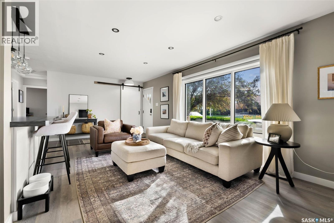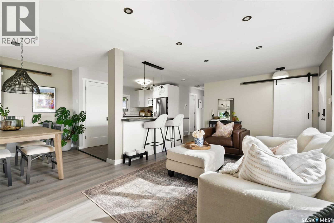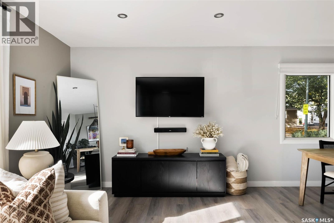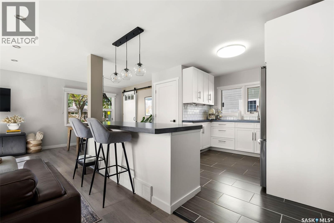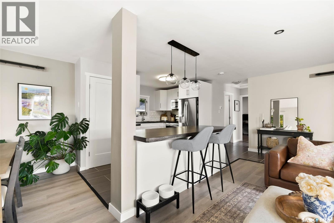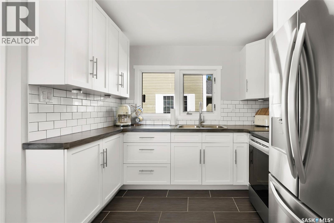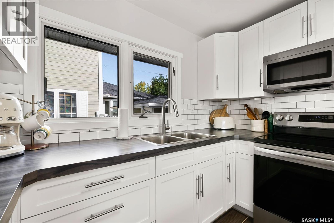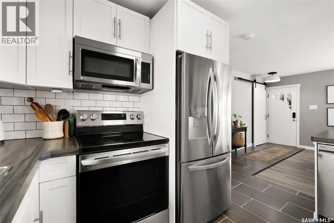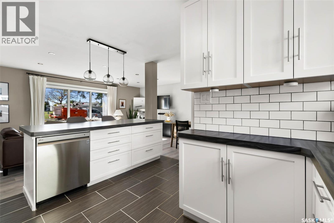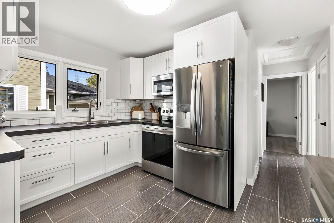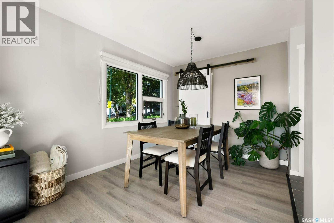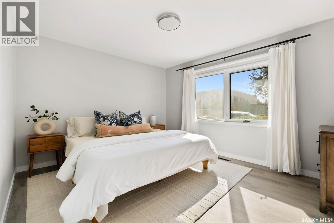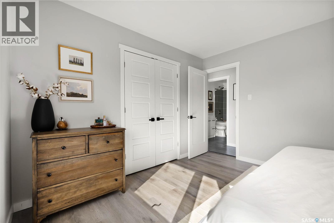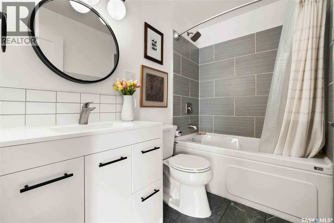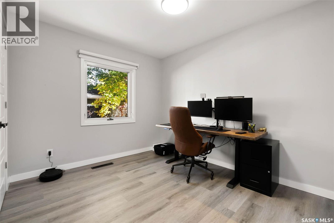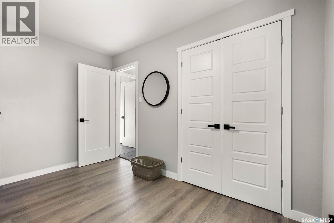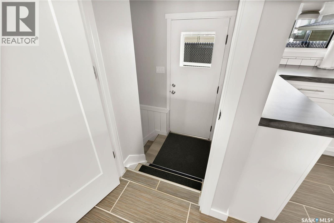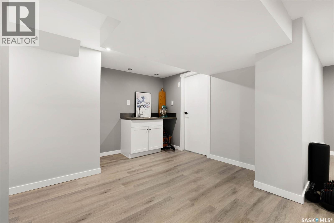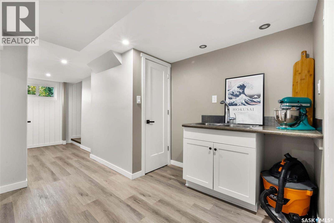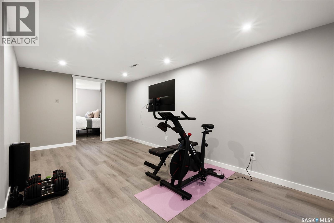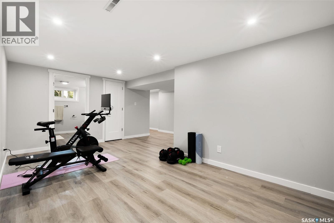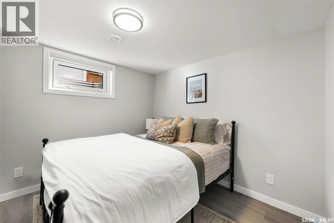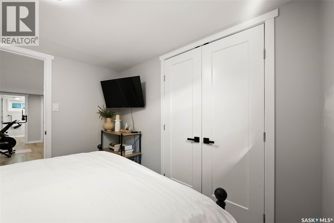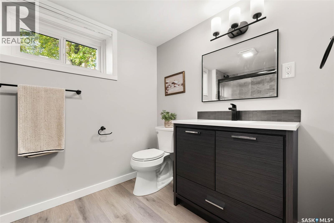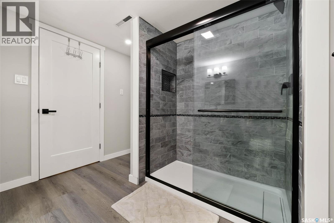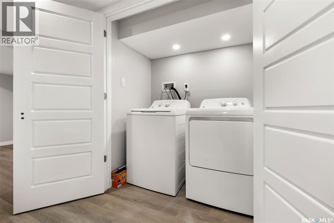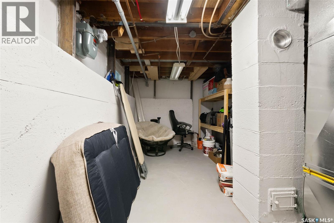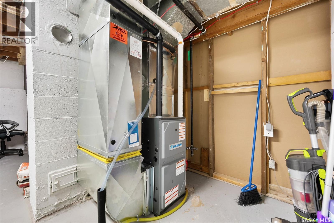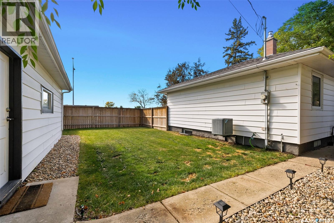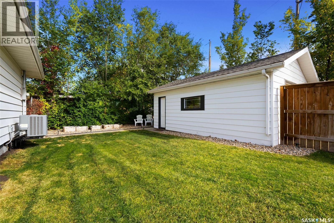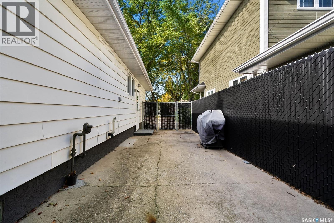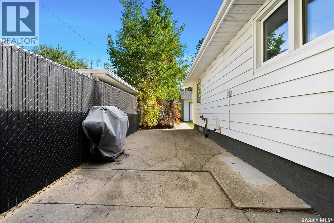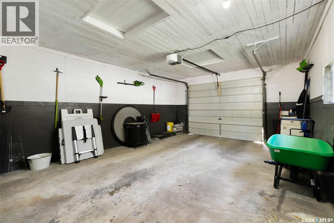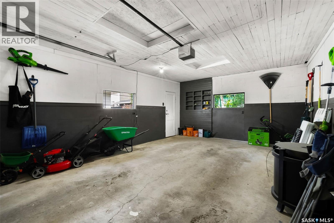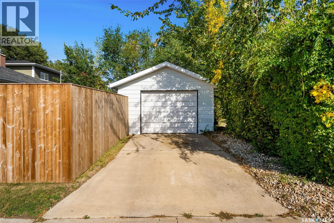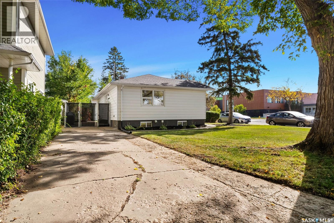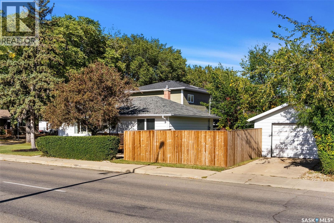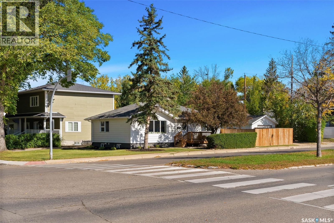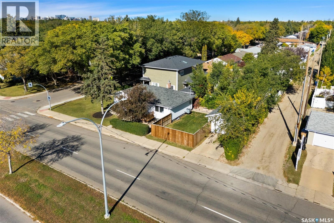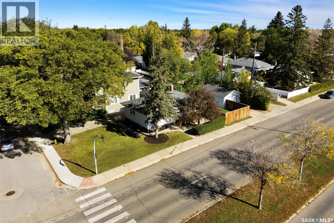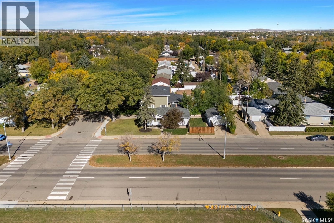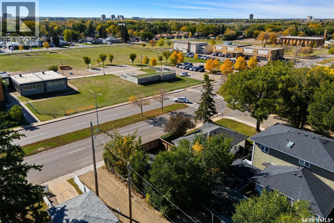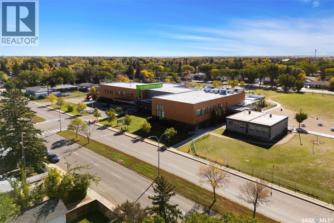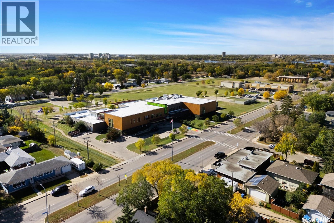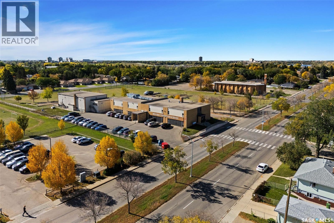Lorri Walters – Saskatoon REALTOR®
- Call or Text: (306) 221-3075
- Email: lorri@royallepage.ca
Description
Details
- Price:
- Type:
- Exterior:
- Garages:
- Bathrooms:
- Basement:
- Year Built:
- Style:
- Roof:
- Bedrooms:
- Frontage:
- Sq. Footage:
634 Douglas Avenue E Regina, Saskatchewan S4N 1J1
$399,900
Welcome to 634 Douglas Avenue East, a beautifully updated bungalow in the heart of Douglas Place. This 960 sq. ft. home has been thoughtfully renovated to combine modern style with everyday functionality. The main floor boasts a bright and inviting living room with large front windows, open sightlines, and durable vinyl plank flooring. The kitchen features timeless white cabinetry, stainless steel appliances, tile backsplash, and a convenient breakfast bar overlooking the living space—perfect for entertaining. Two comfortable bedrooms and a refreshed 4-piece bathroom complete the main level. The fully finished basement extends your living space with a versatile recreation room, additional bedroom, and a stunning 3-piece bathroom featuring a tiled walk-in shower. There is also a dedicated laundry area and plenty of storage. Recent upgrades include refreshed flooring, lighting, and modern finishes throughout. Outside, enjoy a large deck, landscaped yard with mature trees, and parking at the back. Located in a quiet, established neighborhood, this move-in ready home is close to schools, parks, and amenities. A perfect opportunity for first-time buyers, downsizers, or investors looking for a turnkey property. Updates include: A/C and furnace were updated in 2022, new fence was installed in 2023. Custom blinds are included with the property. (id:62517)
Property Details
| MLS® Number | SK019919 |
| Property Type | Single Family |
| Neigbourhood | Douglas Place |
| Features | Treed |
| Structure | Patio(s) |
Building
| Bathroom Total | 2 |
| Bedrooms Total | 3 |
| Appliances | Refrigerator, Microwave, Window Coverings, Stove |
| Architectural Style | Bungalow |
| Basement Development | Finished |
| Basement Type | Full (finished) |
| Constructed Date | 1955 |
| Cooling Type | Central Air Conditioning |
| Heating Fuel | Natural Gas |
| Stories Total | 1 |
| Size Interior | 960 Ft2 |
| Type | House |
Parking
| Detached Garage | |
| Parking Space(s) | 5 |
Land
| Acreage | No |
| Fence Type | Partially Fenced |
| Landscape Features | Lawn |
| Size Irregular | 5742.00 |
| Size Total | 5742 Sqft |
| Size Total Text | 5742 Sqft |
Rooms
| Level | Type | Length | Width | Dimensions |
|---|---|---|---|---|
| Basement | Other | 9 ft ,6 in | 17 ft ,11 in | 9 ft ,6 in x 17 ft ,11 in |
| Basement | 3pc Bathroom | Measurements not available | ||
| Basement | Bedroom | 9 ft ,7 in | 9 ft ,6 in | 9 ft ,7 in x 9 ft ,6 in |
| Main Level | Living Room | 10 ft ,5 in | 20 ft ,1 in | 10 ft ,5 in x 20 ft ,1 in |
| Main Level | Dining Room | 8 ft ,7 in | 8 ft ,8 in | 8 ft ,7 in x 8 ft ,8 in |
| Main Level | Kitchen | 11 ft ,10 in | 9 ft | 11 ft ,10 in x 9 ft |
| Main Level | 4pc Bathroom | Measurements not available | ||
| Main Level | Bedroom | 11 ft ,4 in | 12 ft ,10 in | 11 ft ,4 in x 12 ft ,10 in |
| Main Level | Bedroom | 9 ft ,4 in | 11 ft ,6 in | 9 ft ,4 in x 11 ft ,6 in |
https://www.realtor.ca/real-estate/28942425/634-douglas-avenue-e-regina-douglas-place
Contact Us
Contact us for more information

Peter Woldu
Salesperson
www.homesregina.ca/
#706-2010 11th Ave
Regina, Saskatchewan S4P 0J3
(866) 773-5421

Aideen Zareh
Salesperson
www.homesregina.ca/
#706-2010 11th Ave
Regina, Saskatchewan S4P 0J3
(866) 773-5421
