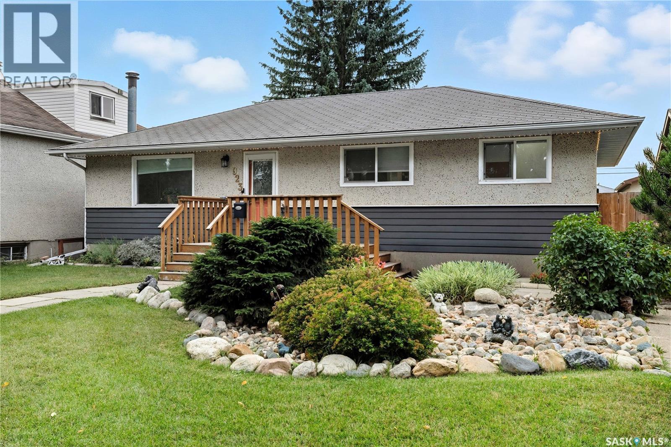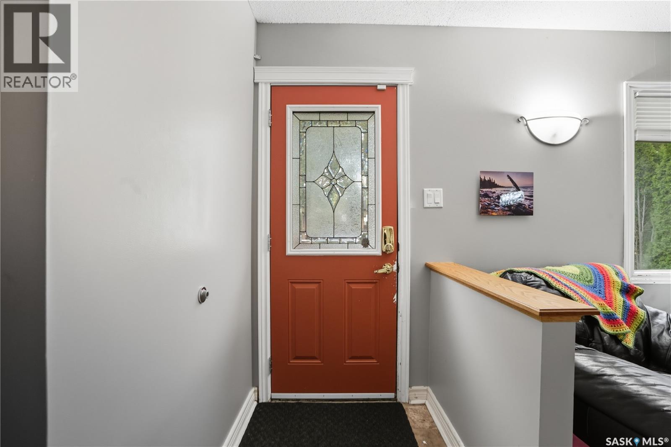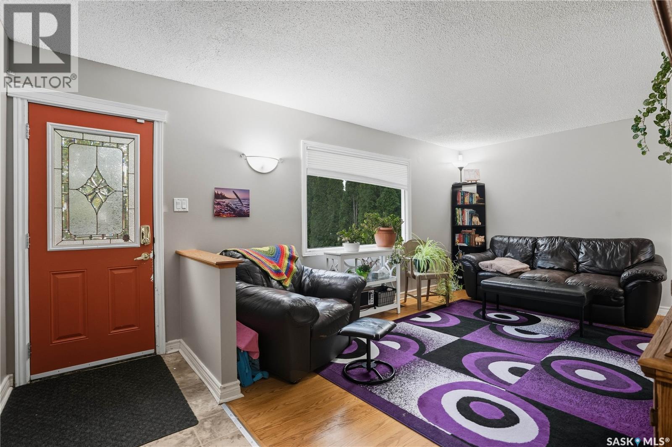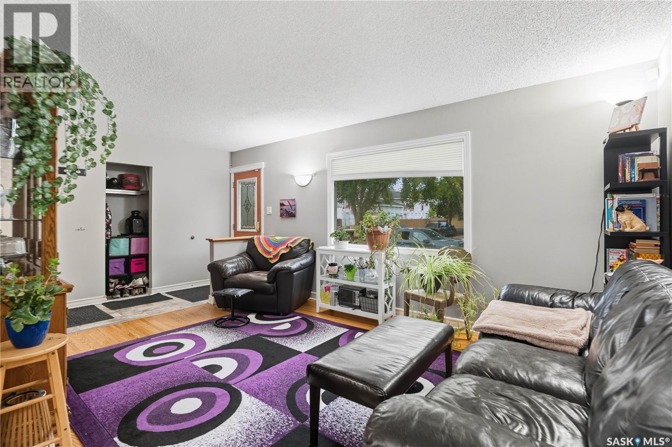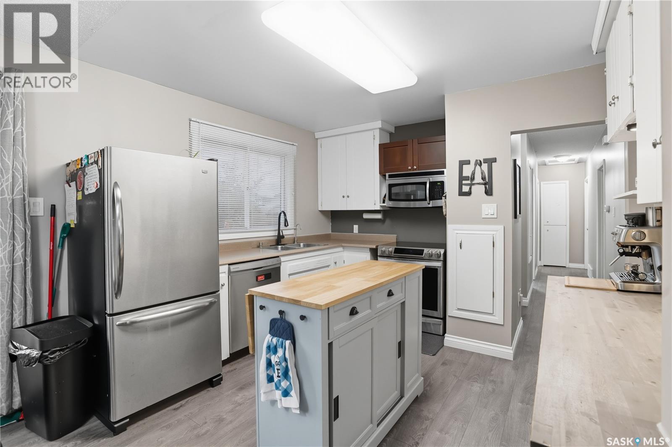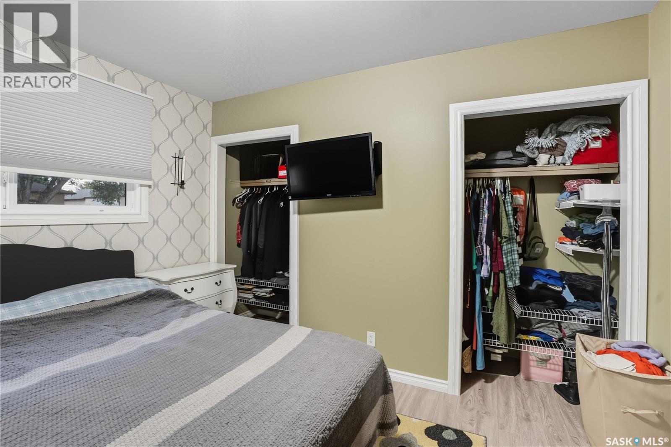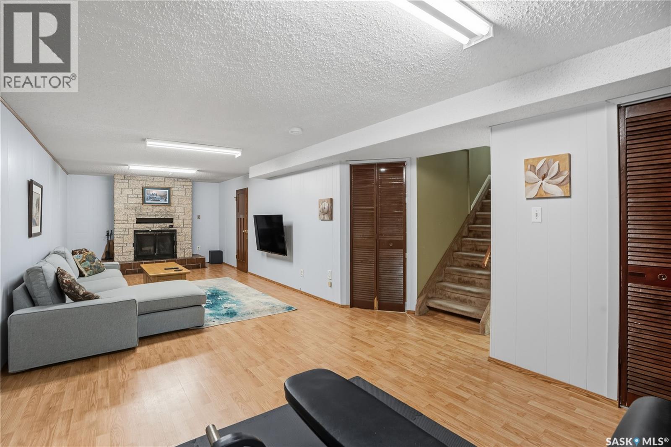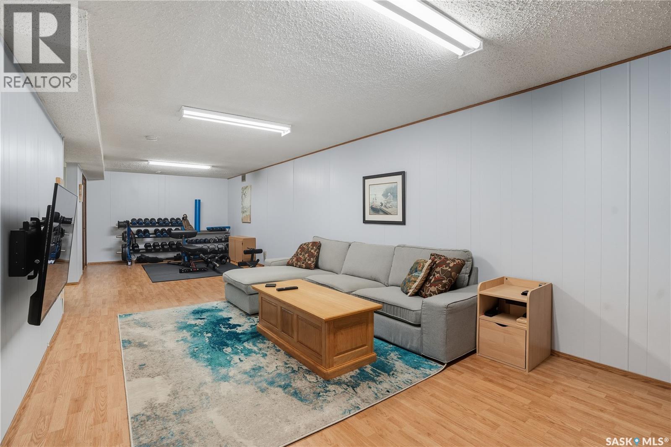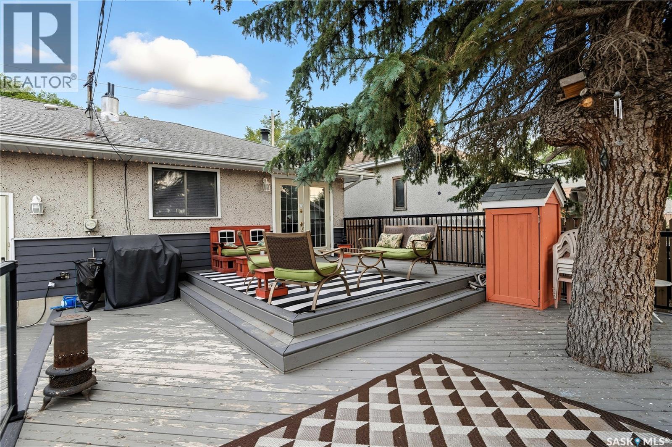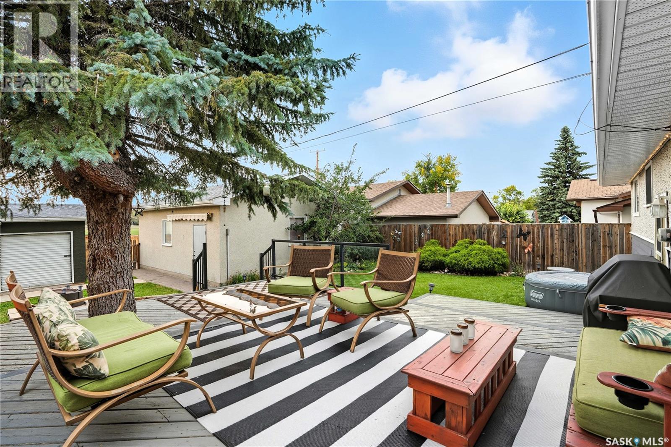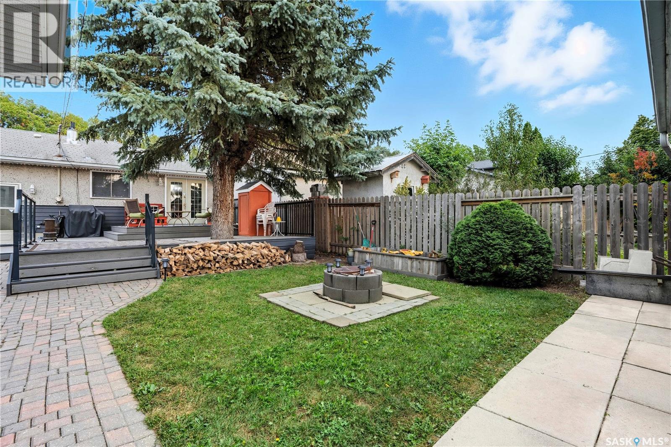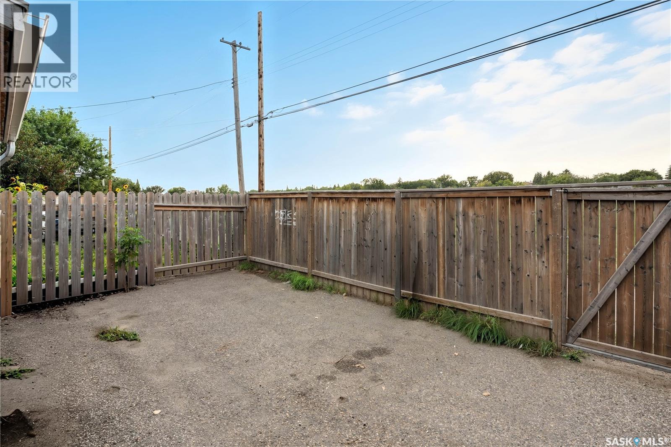Lorri Walters – Saskatoon REALTOR®
- Call or Text: (306) 221-3075
- Email: lorri@royallepage.ca
Description
Details
- Price:
- Type:
- Exterior:
- Garages:
- Bathrooms:
- Basement:
- Year Built:
- Style:
- Roof:
- Bedrooms:
- Frontage:
- Sq. Footage:
923 L Avenue N Saskatoon, Saskatchewan S7N 2R5
$340,000
Welcome to 923 Avenue L North in the heart of Saskatoon’s desirable Westmount neighborhood! Backing onto beautiful Pierre Radisson Park, this charming 1,004 sq. ft. home offers a private, park-like backyard with mature trees, a multi-tiered deck, and direct access to nature and nearby dog parks. Pride of ownership shows throughout, from the professionally finished hardwood floors and custom window coverings to the updated kitchen flooring and refreshed bathrooms featuring a relaxing whirlpool tub. Recent upgrades include new front and back doors, newer furnace and water heater, central air, and underground sprinklers. With four bedrooms, two bathrooms, and a cozy wood-burning fireplace downstairs, there’s space for everyone. The large 22’x26’ double detached garage with 10’ ceilings is perfect for vehicles, storage, or a workshop. Appliances are included, and the 50-ft lot offers plenty of outdoor living space, all close to schools, grocery stores, and more. Presentation of offers Tuesday, October 7th at 4 pm. (id:62517)
Property Details
| MLS® Number | SK019889 |
| Property Type | Single Family |
| Neigbourhood | Westmount |
| Features | Treed, Irregular Lot Size |
| Structure | Deck |
Building
| Bathroom Total | 2 |
| Bedrooms Total | 3 |
| Appliances | Washer, Refrigerator, Dishwasher, Dryer, Microwave, Alarm System, Garage Door Opener Remote(s), Stove |
| Architectural Style | Bungalow |
| Basement Type | Full |
| Constructed Date | 1961 |
| Cooling Type | Central Air Conditioning |
| Fire Protection | Alarm System |
| Fireplace Fuel | Wood |
| Fireplace Present | Yes |
| Fireplace Type | Conventional |
| Heating Fuel | Natural Gas |
| Stories Total | 1 |
| Size Interior | 1,004 Ft2 |
| Type | House |
Parking
| Detached Garage | |
| Parking Space(s) | 2 |
Land
| Acreage | No |
| Fence Type | Fence |
| Landscape Features | Lawn, Underground Sprinkler |
| Size Frontage | 50 Ft |
| Size Irregular | 50x124 |
| Size Total Text | 50x124 |
Rooms
| Level | Type | Length | Width | Dimensions |
|---|---|---|---|---|
| Basement | Other | 33 ft | 11 ft | 33 ft x 11 ft |
| Basement | 3pc Bathroom | Measurements not available | ||
| Basement | Den | 10 ft ,7 in | 10 ft ,2 in | 10 ft ,7 in x 10 ft ,2 in |
| Basement | Laundry Room | Measurements not available | ||
| Main Level | Living Room | 19 ft ,2 in | 11 ft ,5 in | 19 ft ,2 in x 11 ft ,5 in |
| Main Level | Kitchen | 11 ft ,5 in | 10 ft ,2 in | 11 ft ,5 in x 10 ft ,2 in |
| Main Level | Dining Room | 11 ft ,10 in | 8 ft | 11 ft ,10 in x 8 ft |
| Main Level | Bedroom | 11 ft ,4 in | 7 ft ,1 in | 11 ft ,4 in x 7 ft ,1 in |
| Main Level | Bedroom | 8 ft | 10 ft | 8 ft x 10 ft |
| Main Level | Bedroom | 11 ft ,4 in | 8 ft ,11 in | 11 ft ,4 in x 8 ft ,11 in |
| Main Level | 3pc Bathroom | Measurements not available |
https://www.realtor.ca/real-estate/28940870/923-l-avenue-n-saskatoon-westmount
Contact Us
Contact us for more information

Jack Bouvier
Salesperson
#211 - 220 20th St W
Saskatoon, Saskatchewan S7M 0W9
(866) 773-5421
