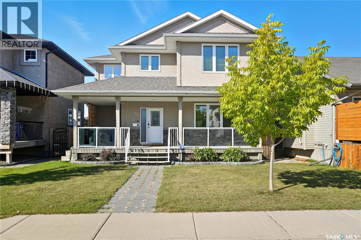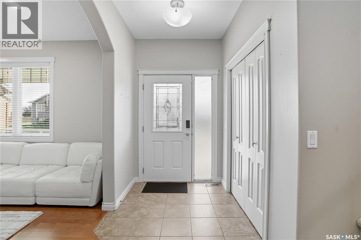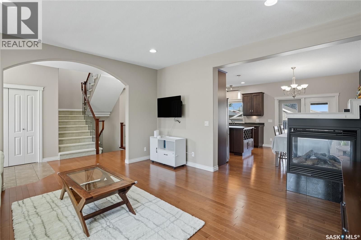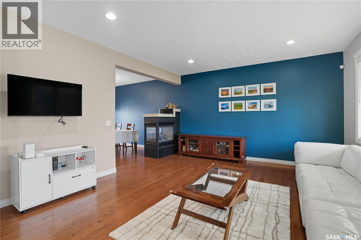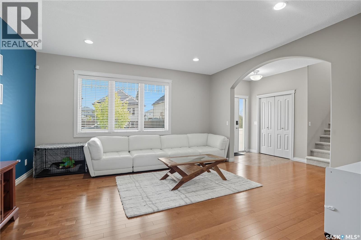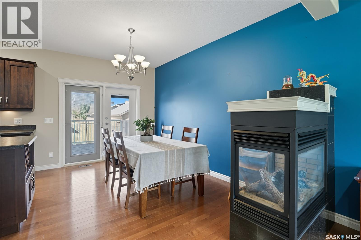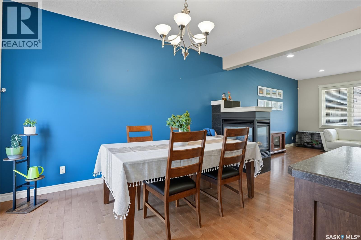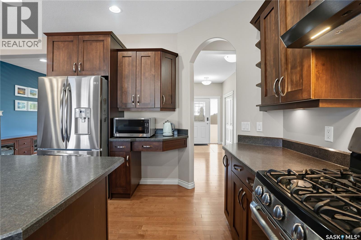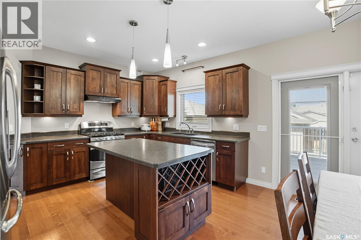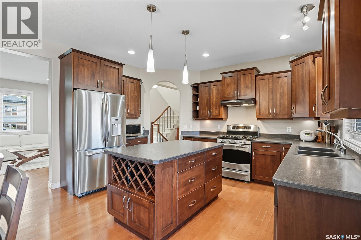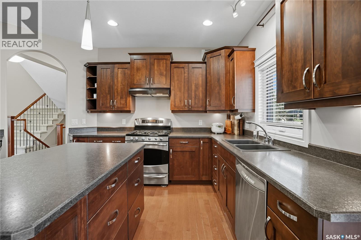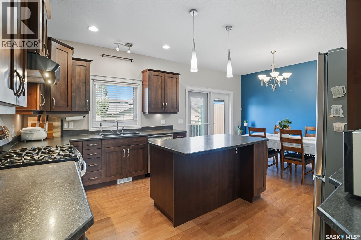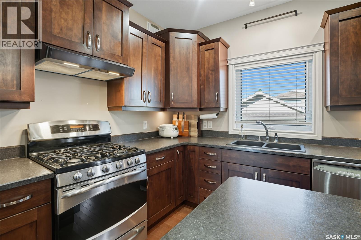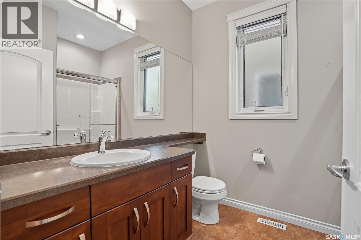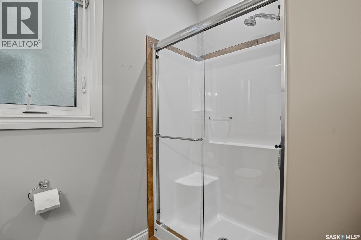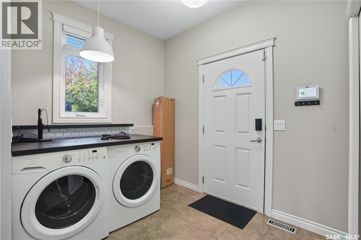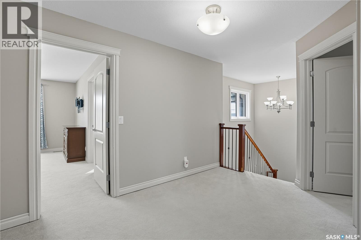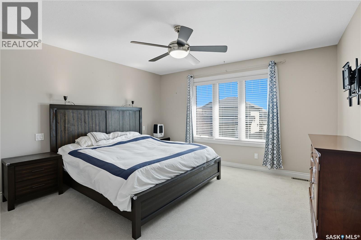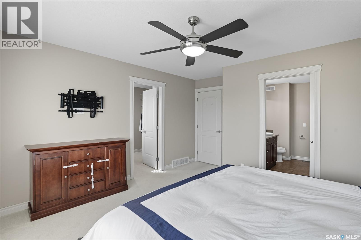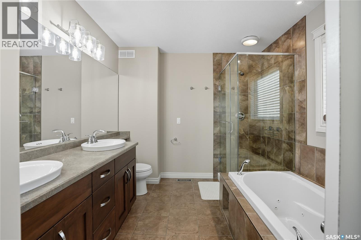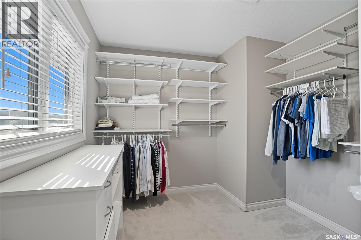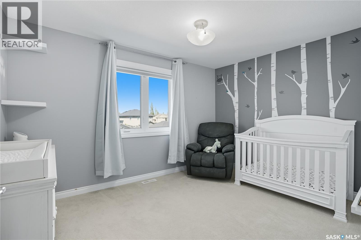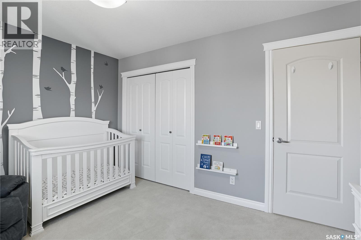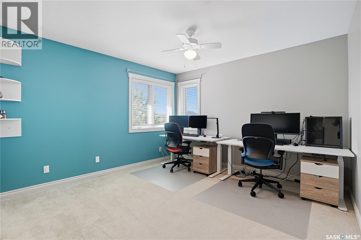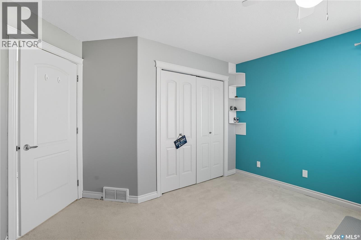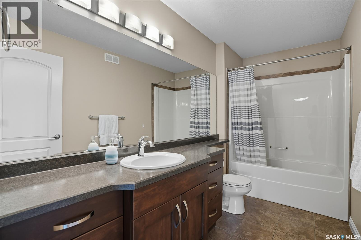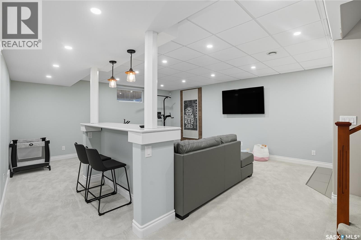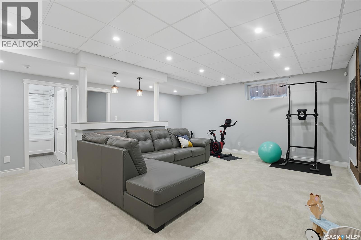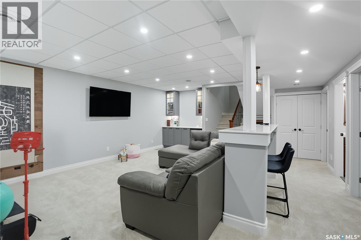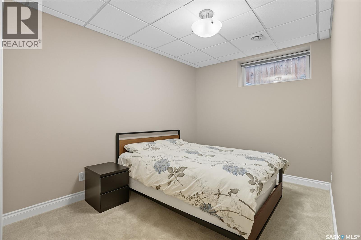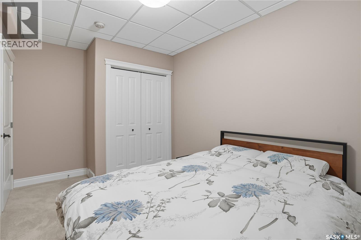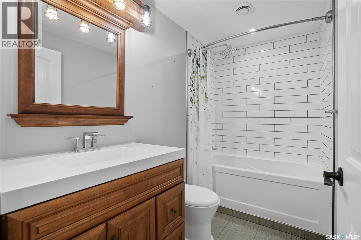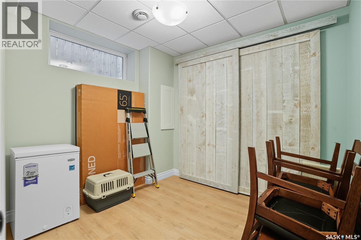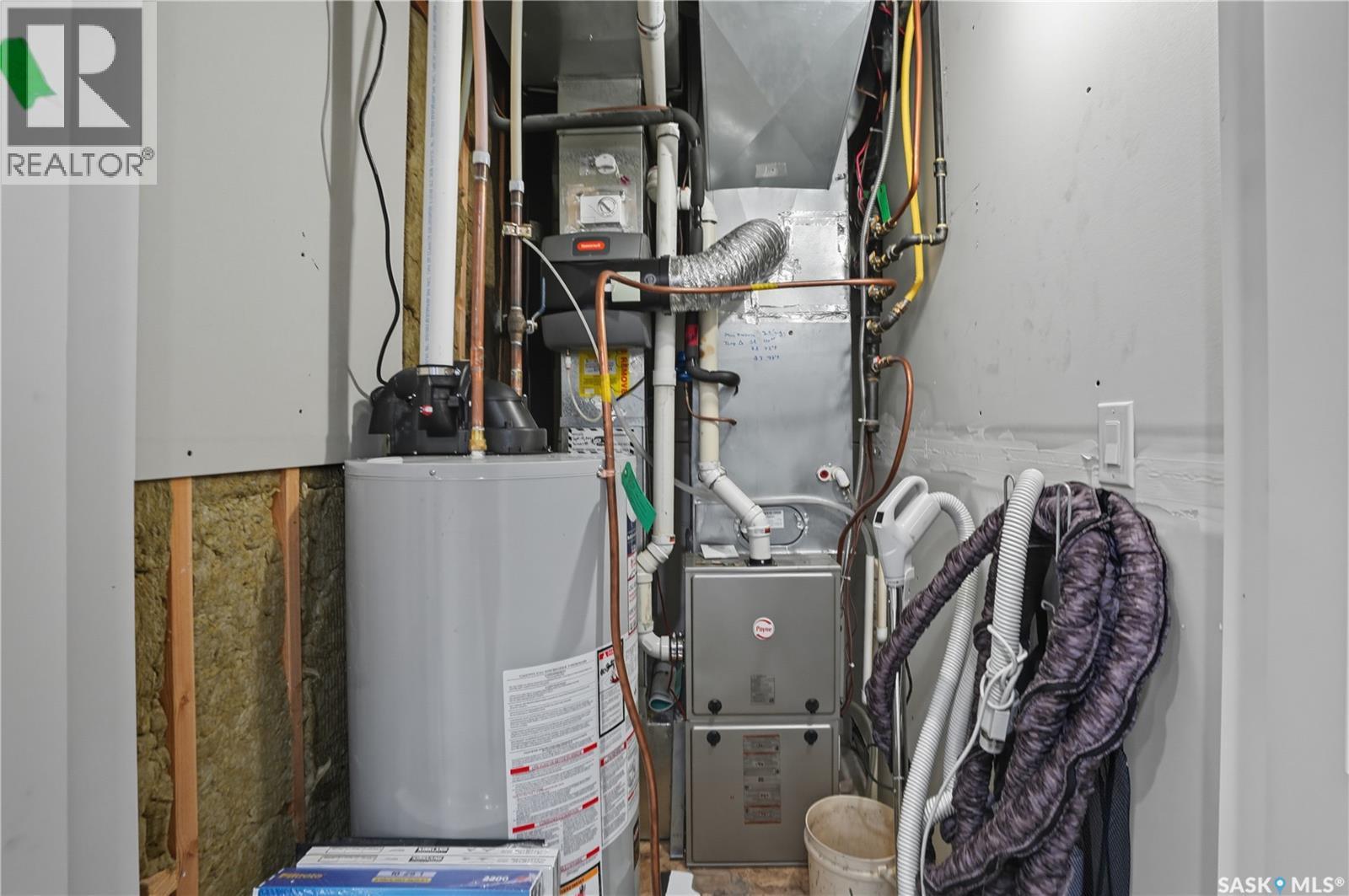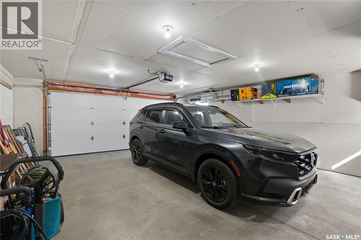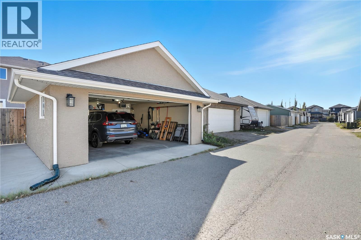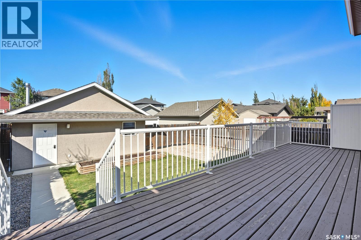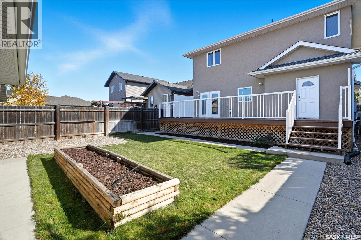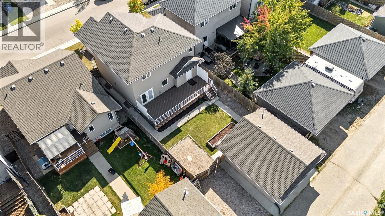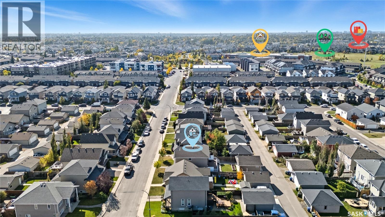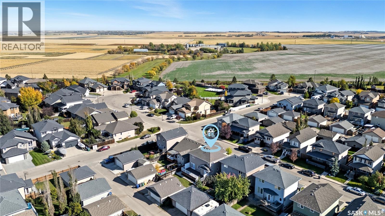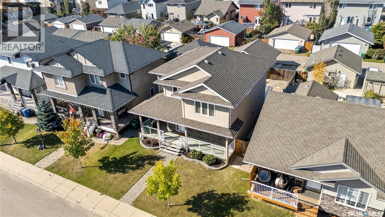Lorri Walters – Saskatoon REALTOR®
- Call or Text: (306) 221-3075
- Email: lorri@royallepage.ca
Description
Details
- Price:
- Type:
- Exterior:
- Garages:
- Bathrooms:
- Basement:
- Year Built:
- Style:
- Roof:
- Bedrooms:
- Frontage:
- Sq. Footage:
731 Willowgrove Avenue Saskatoon, Saskatchewan S7W 0A9
$609,900
Tucked away on a quiet street near the back of Willowgrove is a 4 bedroom, 4 bathroom two storey that could be just what you've been waiting for! From the covered front porch you'll step inside & notice a spacious foyer that makes way to an inviting floor plan with plenty of windows to flood the home with natural light. A kitchen for the cooking enthusiasts with ample storage & counter space, as well as a natural gas stove. The spacious dining area is has a gas fireplace providing ambiance & distinct seperation from the adjoining living room. The main level features a functional layout with direct access to the backyard deck from both the dining area and the laundry/boot room, which leads to a 3 piece bathroom—ideal for entry from working or playing in the yard or garage. Upstairs are 3 generous sized bedrooms. The primary includes a walk in closet and a sizeable 5 piece ensuite featuring a jetted tub & stand alone shower. A 4 piece bathroom rounds out the second level. Downstairs you'll discover a welcoming, fully developed basement, designed for both relaxation and entertaining, featuring a dry bar, large family room, bedroom, 4-piece bathroom, and a versatile den/storage. Outside, the backyard has everything you need to enjoy the outdoors comfortably including two natural gas hook ups. The yard is landscaped with garden boxes and underground sprinklers. Off the back lane is a heated double detached garage providing ample space for working and parking, as well as a third parking spot beside. All carpet was replaced in 2022 as well as newer systems over the past 3 years; furnace (23), hot water heater (25), HRV (23), water softener (22), sump pump (24). With close proximity to elementary schools, shopping, dining, and commuter routes, this home combines everyday comfort with an unbeatable location. A fantastic opportunity for those looking to settle in one of Saskatoon’s most desirable neighbourhoods. Contact your Realtor® to view today! (id:62517)
Property Details
| MLS® Number | SK019847 |
| Property Type | Single Family |
| Neigbourhood | Willowgrove |
| Features | Treed, Lane, Sump Pump |
| Structure | Deck |
Building
| Bathroom Total | 4 |
| Bedrooms Total | 4 |
| Appliances | Washer, Refrigerator, Dishwasher, Dryer, Microwave, Alarm System, Window Coverings, Garage Door Opener Remote(s), Hood Fan, Stove |
| Architectural Style | 2 Level |
| Constructed Date | 2010 |
| Cooling Type | Central Air Conditioning |
| Fire Protection | Alarm System |
| Fireplace Fuel | Gas |
| Fireplace Present | Yes |
| Fireplace Type | Conventional |
| Heating Fuel | Natural Gas |
| Stories Total | 2 |
| Size Interior | 1,927 Ft2 |
| Type | House |
Parking
| Detached Garage | |
| Heated Garage | |
| Parking Space(s) | 3 |
Land
| Acreage | No |
| Fence Type | Fence |
| Landscape Features | Lawn, Underground Sprinkler, Garden Area |
| Size Frontage | 40 Ft |
| Size Irregular | 4856.00 |
| Size Total | 4856 Sqft |
| Size Total Text | 4856 Sqft |
Rooms
| Level | Type | Length | Width | Dimensions |
|---|---|---|---|---|
| Second Level | Bedroom | 11'7" x 11'8" | ||
| Second Level | Bedroom | 12'7" x 9'5" | ||
| Second Level | Primary Bedroom | 13'3" x 12'6" | ||
| Second Level | 4pc Bathroom | Measurements not available | ||
| Second Level | 5pc Ensuite Bath | Measurements not available | ||
| Basement | Family Room | 23'3" x 18'6" | ||
| Basement | Bedroom | 14'3" x 8'9" | ||
| Basement | 4pc Bathroom | Measurements not available | ||
| Basement | Den | 8'3" x 8'6" | ||
| Main Level | Living Room | 14'2 x 15'7 | ||
| Main Level | Dining Room | 12'5" x 8'33" | ||
| Main Level | Kitchen | 12'5" x 13'58" | ||
| Main Level | 3pc Bathroom | Measurements not available | ||
| Main Level | Other | 7'6" x 12' |
https://www.realtor.ca/real-estate/28939609/731-willowgrove-avenue-saskatoon-willowgrove
Contact Us
Contact us for more information

Joanne Nagy
Salesperson
#211 - 220 20th St W
Saskatoon, Saskatchewan S7M 0W9
(866) 773-5421
