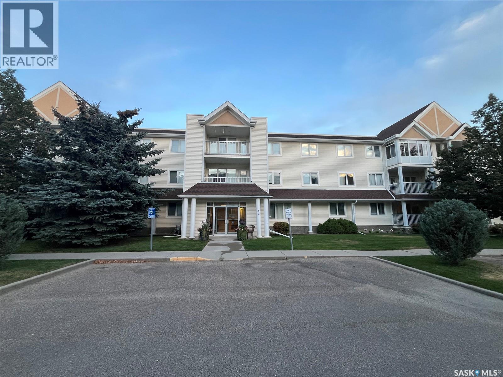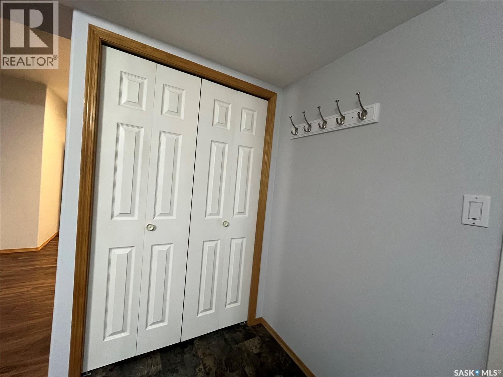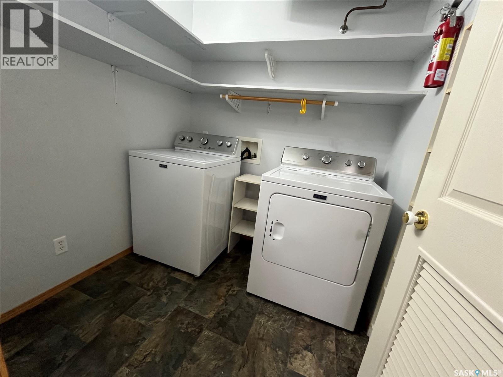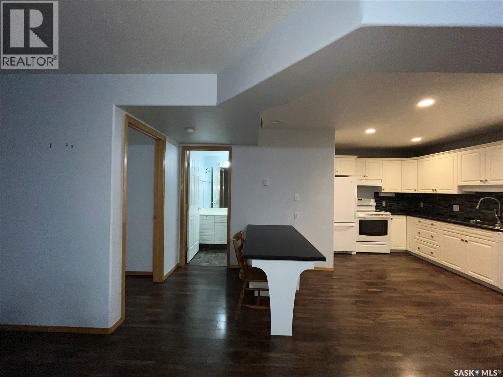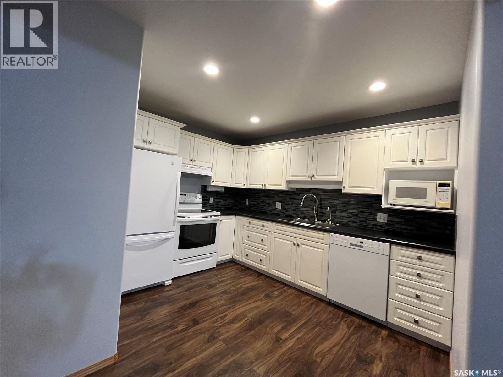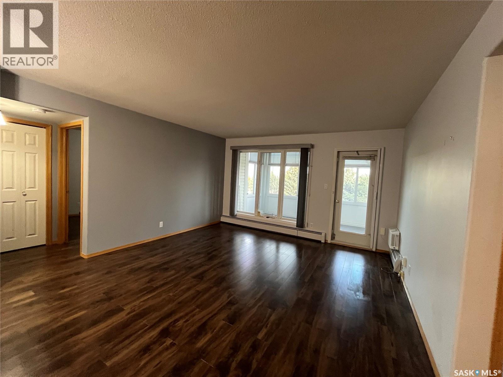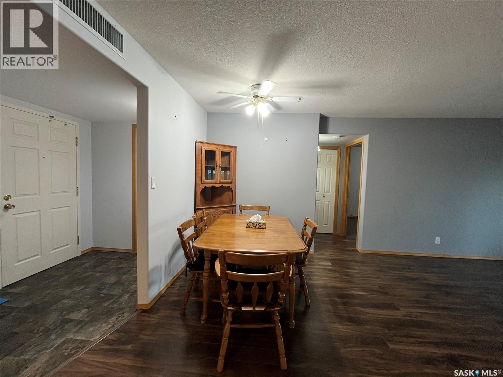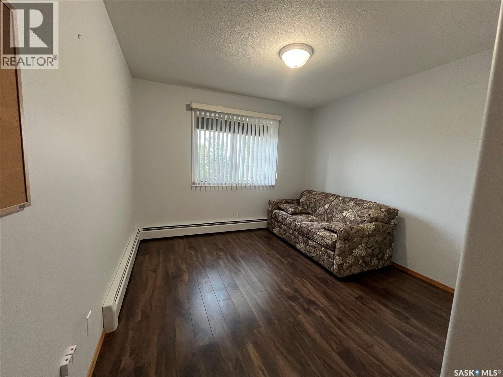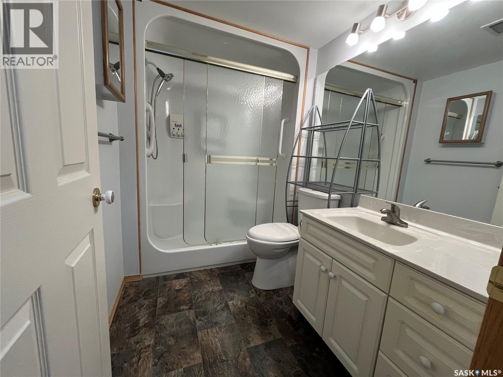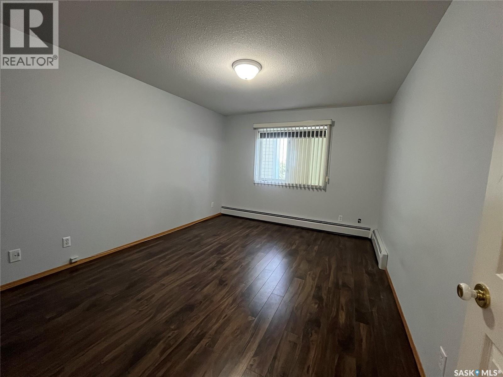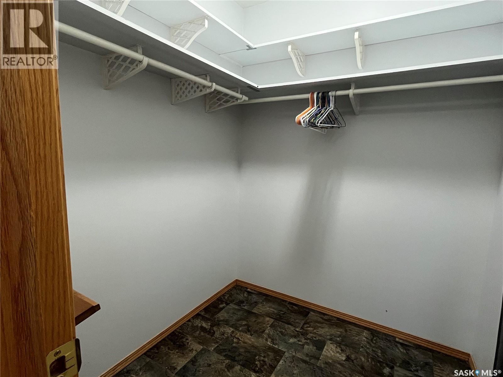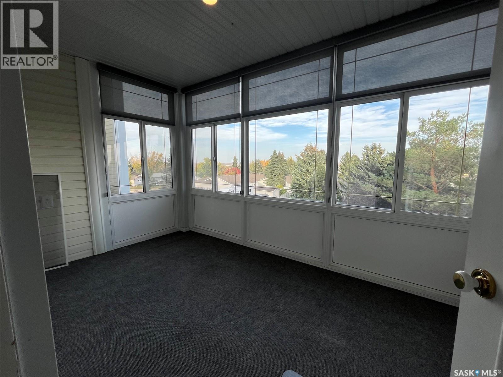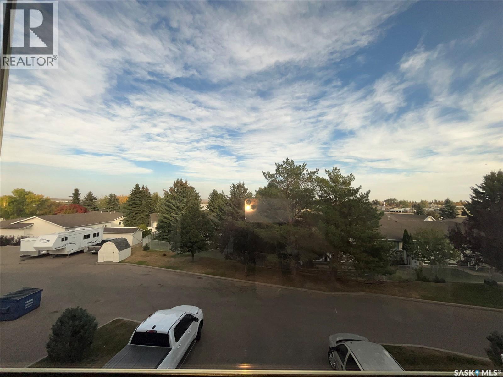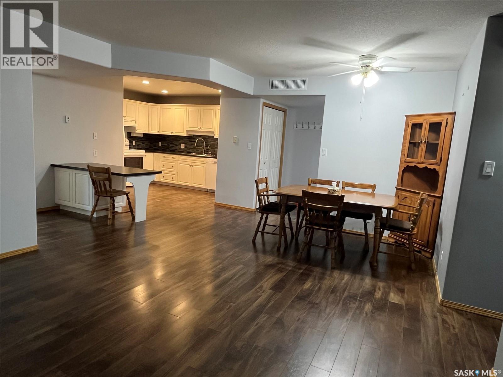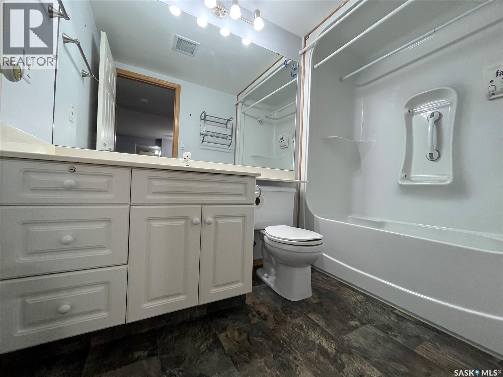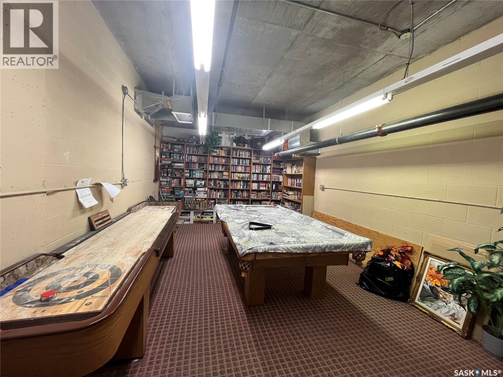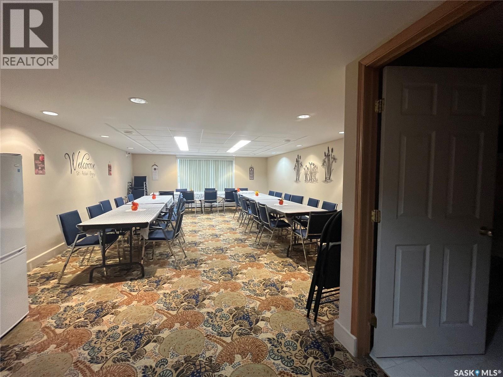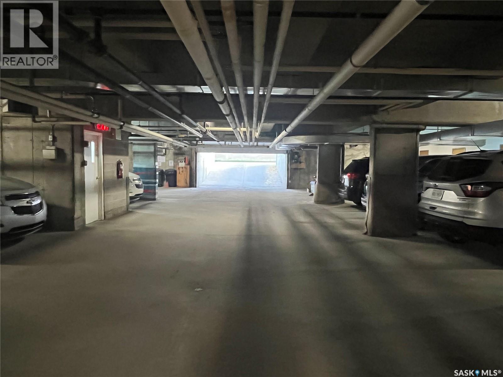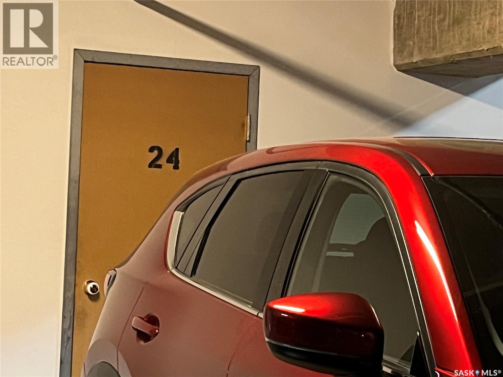Lorri Walters – Saskatoon REALTOR®
- Call or Text: (306) 221-3075
- Email: lorri@royallepage.ca
Description
Details
- Price:
- Type:
- Exterior:
- Garages:
- Bathrooms:
- Basement:
- Year Built:
- Style:
- Roof:
- Bedrooms:
- Frontage:
- Sq. Footage:
206 230 Lister Kaye Crescent Swift Current, Saskatchewan S9H 0A2
$283,000Maintenance,
$517 Monthly
Maintenance,
$517 MonthlyLooking to simplify life and have the ease of condo living? This updated 2 bedroom, 2 bathroom condo is perfect for you. Updated kitchen, flooring, bathrooms, paint and lighting is just the beginning. Included is an enclosed deck FACING EAST, heated underground parking, reverse osmosis drinking water, a common games room area and a common room for large get togethers. This opportunity won't last long. Included is the table with 6 chairs, the corner hutch and the pull out couch in the 2nd bedroom. (id:62517)
Property Details
| MLS® Number | SK019849 |
| Property Type | Single Family |
| Neigbourhood | Trail |
| Community Features | Pets Allowed With Restrictions |
| Features | Irregular Lot Size, Elevator, Wheelchair Access |
| Structure | Deck |
Building
| Bathroom Total | 2 |
| Bedrooms Total | 2 |
| Appliances | Washer, Refrigerator, Intercom, Dishwasher, Dryer, Stove |
| Architectural Style | Low Rise |
| Constructed Date | 1998 |
| Cooling Type | Central Air Conditioning |
| Heating Type | Baseboard Heaters, Hot Water |
| Size Interior | 1,133 Ft2 |
| Type | Apartment |
Parking
| Attached Garage | |
| Underground | 1 |
| Other | |
| Heated Garage | |
| Parking Space(s) | 2 |
Land
| Acreage | No |
| Landscape Features | Lawn, Underground Sprinkler |
| Size Irregular | 0x0.0 |
| Size Total Text | 0x0.0 |
Rooms
| Level | Type | Length | Width | Dimensions |
|---|---|---|---|---|
| Main Level | Living Room | 13' x 10'9" | ||
| Main Level | Laundry Room | 11' x 13'5" | ||
| Main Level | Dining Room | 8' x 13'5" | ||
| Main Level | Bedroom | 11' x 13'8" | ||
| Main Level | Bedroom | 12'2" x 10'4" | ||
| Main Level | 4pc Bathroom | 4'11" x 8'7" | ||
| Main Level | 3pc Bathroom | 5'7" x 8'10" | ||
| Main Level | Laundry Room | 7'2" x 6'3" |
https://www.realtor.ca/real-estate/28938855/206-230-lister-kaye-crescent-swift-current-trail
Contact Us
Contact us for more information

Bonnie Heinrichs Munro
Salesperson
236 1st Ave Nw
Swift Current, Saskatchewan S9H 0M9
(306) 778-3933
(306) 773-0859
remaxofswiftcurrent.com/
