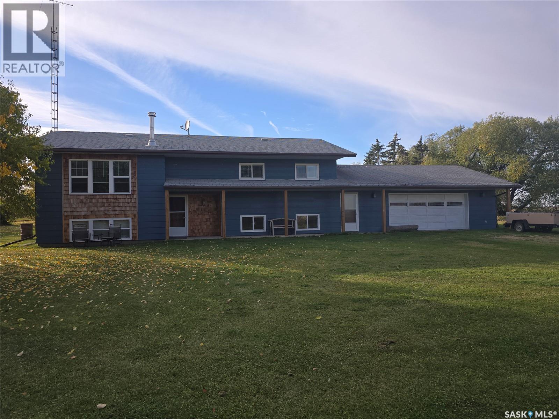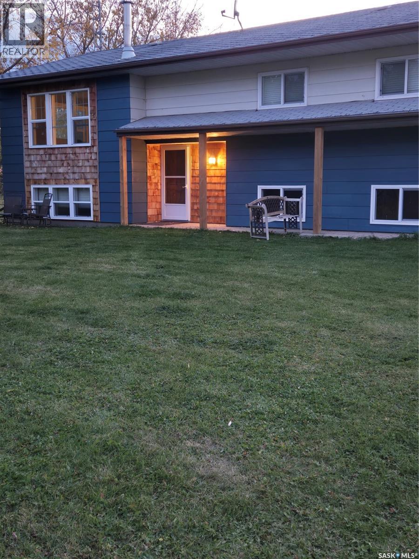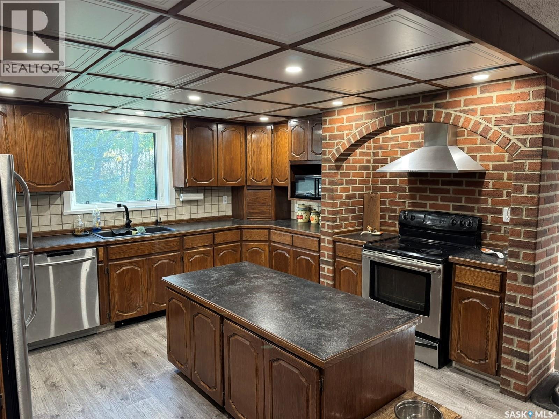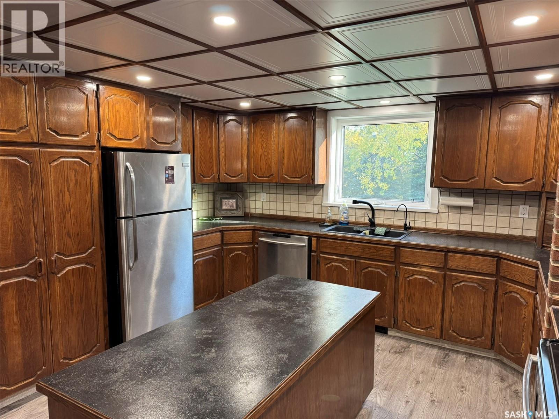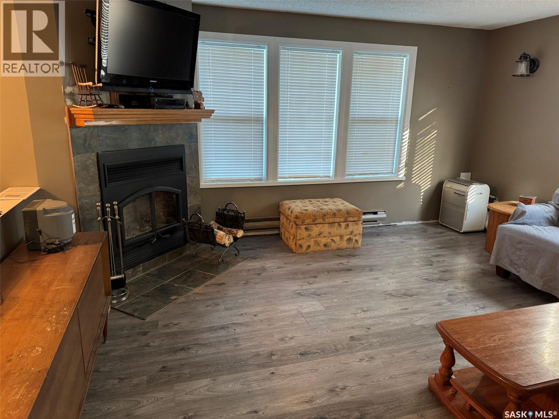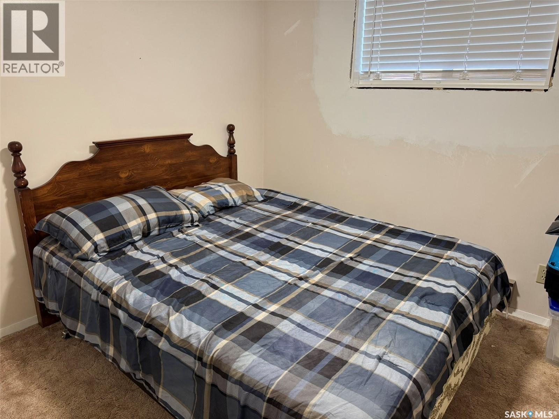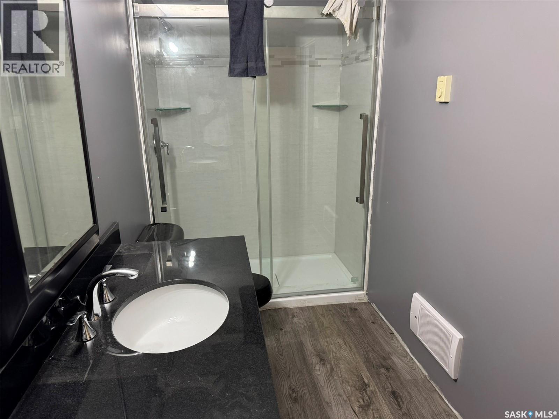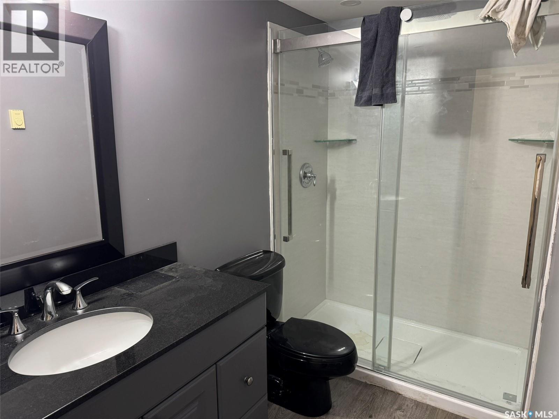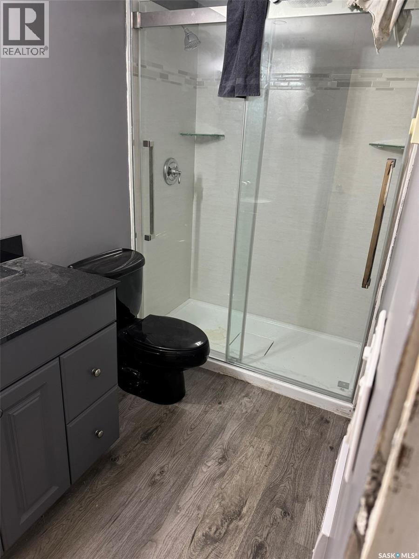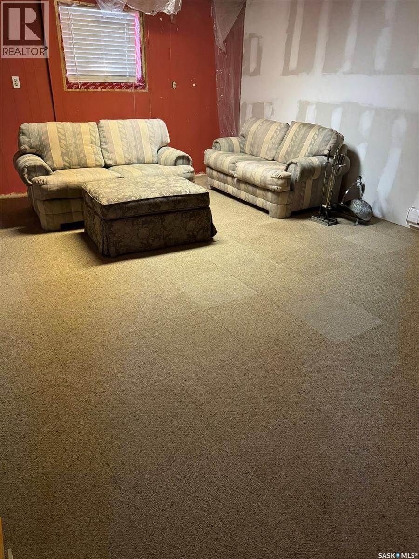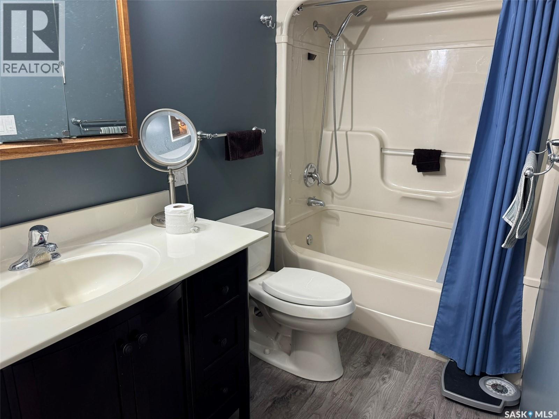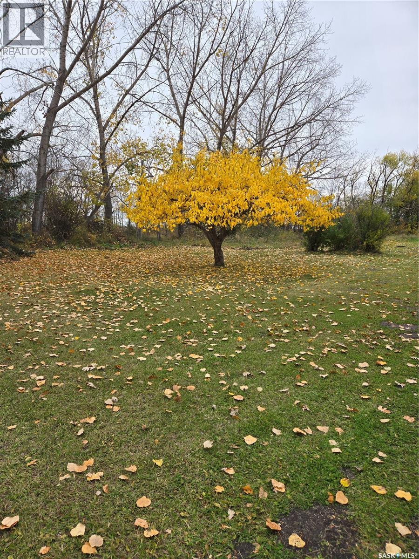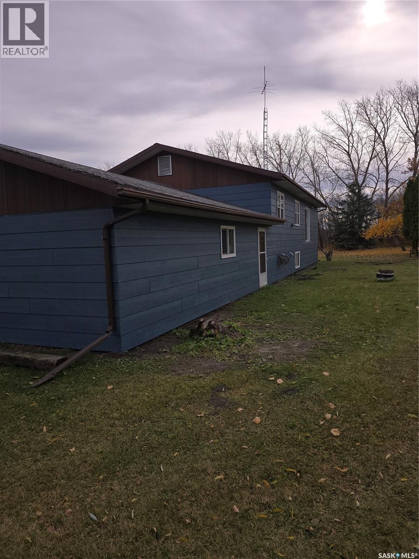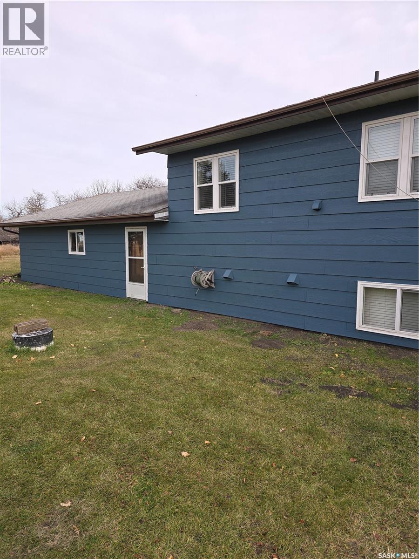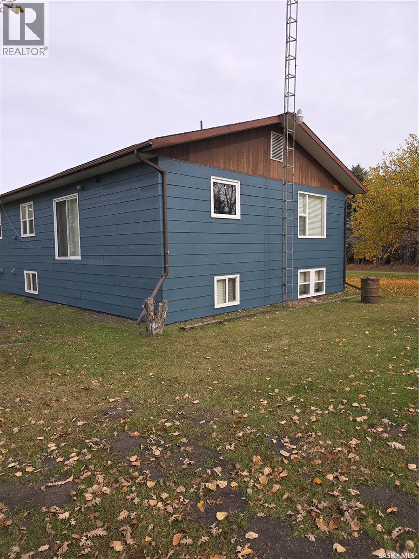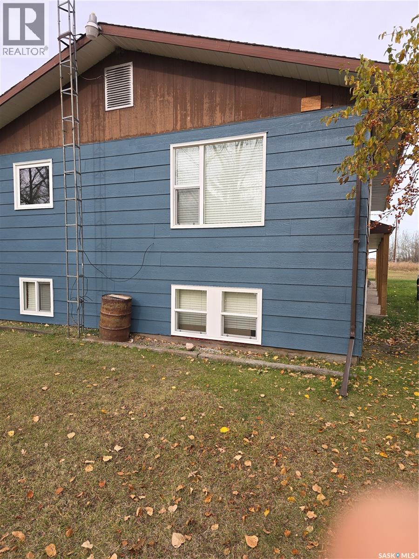Lorri Walters – Saskatoon REALTOR®
- Call or Text: (306) 221-3075
- Email: lorri@royallepage.ca
Description
Details
- Price:
- Type:
- Exterior:
- Garages:
- Bathrooms:
- Basement:
- Year Built:
- Style:
- Roof:
- Bedrooms:
- Frontage:
- Sq. Footage:
Redlick Acreage Emerald Rm No. 277, Saskatchewan S0A 4R0
$227,500
Welcome to your little slice of piece and quiet in paradise! This fantastic property is ready for new owners to enjoy. This large home has had many updates in the past few yrs. It features a large kitchen and dining room, Texas sized living room, main floor laundry and 3 spacious bedrooms. The basement is partially developed with a massive rec room, large bedrooms and separate entrance leading to the large attached garage. The yard is surrounded by mature trees and has various fruit producing trees close to the house. If you've been looking for an acreage with a great house at an affordable price, this may be the one for you. (id:62517)
Property Details
| MLS® Number | SK019751 |
| Property Type | Single Family |
| Features | Acreage, Treed, Sump Pump |
Building
| Bathroom Total | 2 |
| Bedrooms Total | 6 |
| Appliances | Washer, Refrigerator, Dishwasher, Dryer, Microwave, Window Coverings, Garage Door Opener Remote(s), Stove |
| Architectural Style | Bi-level |
| Basement Development | Partially Finished |
| Basement Type | Full, Crawl Space (partially Finished) |
| Fireplace Fuel | Wood |
| Fireplace Present | Yes |
| Fireplace Type | Conventional |
| Heating Fuel | Electric |
| Heating Type | Baseboard Heaters |
| Size Interior | 1,320 Ft2 |
| Type | House |
Parking
| Attached Garage | |
| Parking Space(s) | 10 |
Land
| Acreage | Yes |
| Size Irregular | 10.11 |
| Size Total | 10.11 Ac |
| Size Total Text | 10.11 Ac |
Rooms
| Level | Type | Length | Width | Dimensions |
|---|---|---|---|---|
| Basement | Other | 29 ft | 21 ft | 29 ft x 21 ft |
| Basement | Bedroom | 7 ft ,7 in | 11 ft | 7 ft ,7 in x 11 ft |
| Basement | Bedroom | 9 ft | 10 ft | 9 ft x 10 ft |
| Basement | Bedroom | 9 ft ,4 in | 10 ft | 9 ft ,4 in x 10 ft |
| Basement | 3pc Bathroom | 13 ft | 4 ft ,10 in | 13 ft x 4 ft ,10 in |
| Main Level | Kitchen | 11 ft | 12 ft | 11 ft x 12 ft |
| Main Level | Dining Room | 11 ft | 11 ft ,3 in | 11 ft x 11 ft ,3 in |
| Main Level | Living Room | 15 ft ,9 in | 15 ft ,10 in | 15 ft ,9 in x 15 ft ,10 in |
| Main Level | Laundry Room | 7 ft ,10 in | 11 ft | 7 ft ,10 in x 11 ft |
| Main Level | 4pc Bathroom | 13 ft ,5 in | 4 ft ,10 in | 13 ft ,5 in x 4 ft ,10 in |
| Main Level | Bedroom | 9 ft ,5 in | 10 ft | 9 ft ,5 in x 10 ft |
| Main Level | Bedroom | 9 ft ,4 in | 13 ft ,4 in | 9 ft ,4 in x 13 ft ,4 in |
| Main Level | Bedroom | 9 ft ,4 in | 10 ft | 9 ft ,4 in x 10 ft |
https://www.realtor.ca/real-estate/28937655/redlick-acreage-emerald-rm-no-277
Contact Us
Contact us for more information
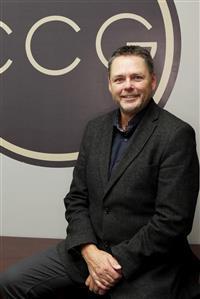
Rory Clark
Branch Manager
www.clarkcullengroup.ca/
1809 Mackay Street
Regina, Saskatchewan S4N 6E7
(306) 352-2091
boyesgrouprealty.com/
