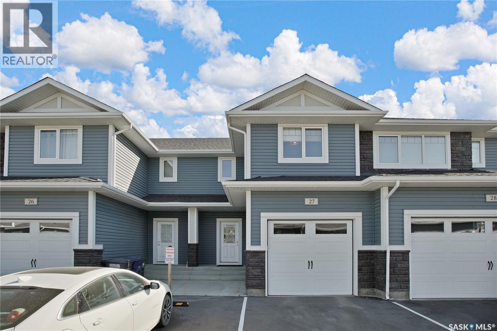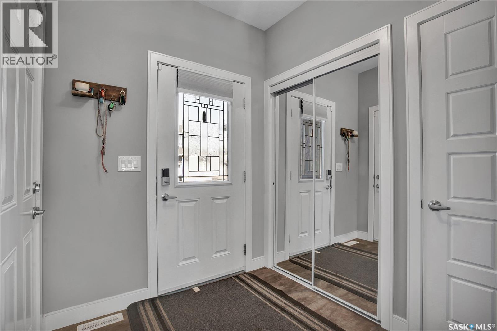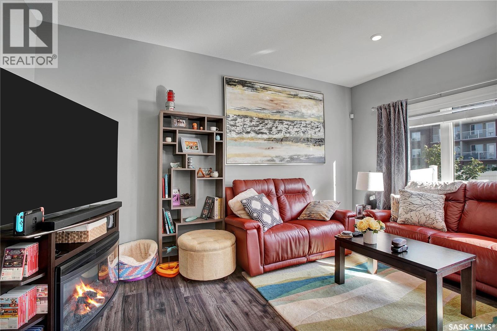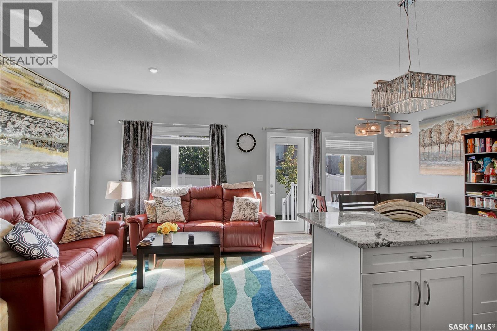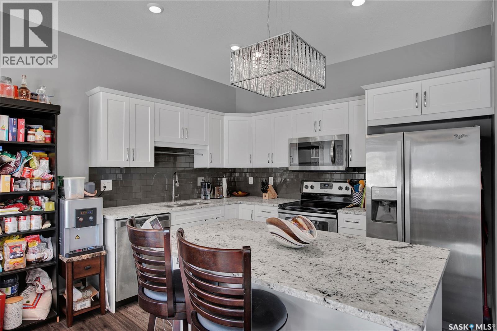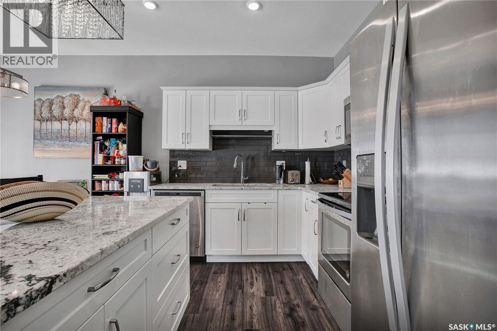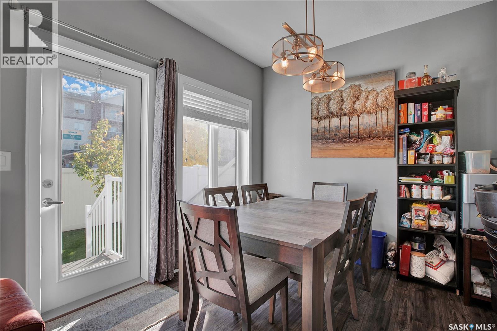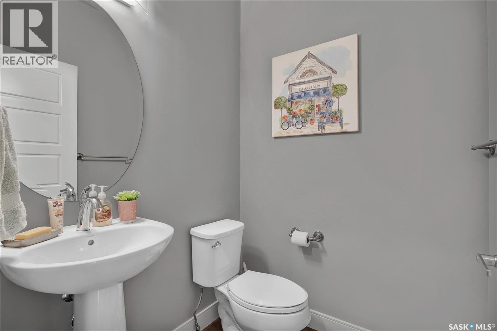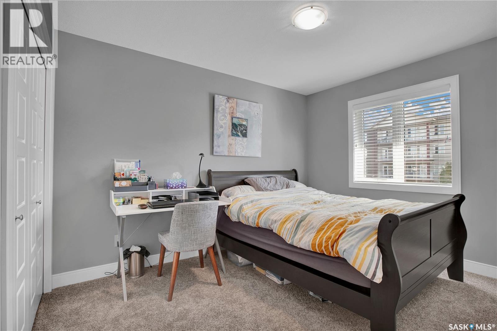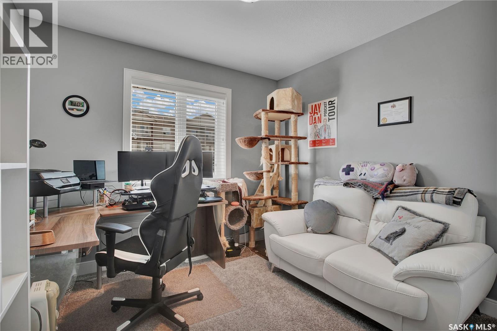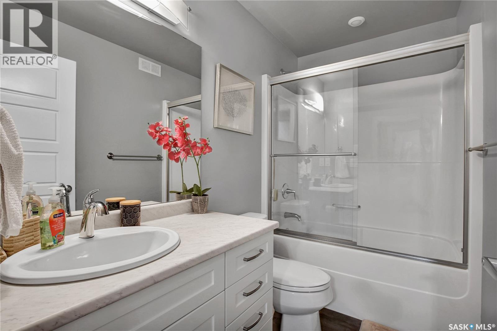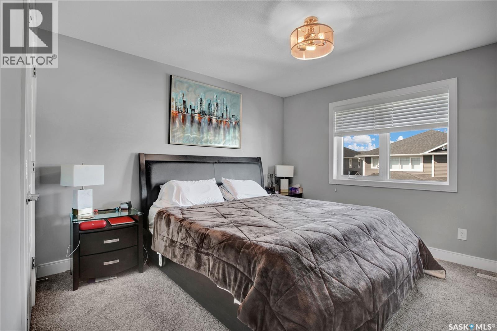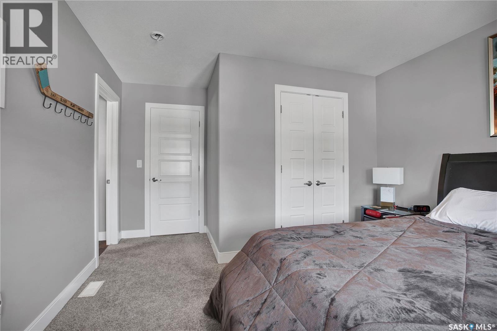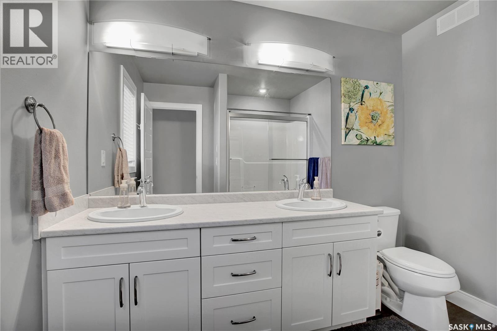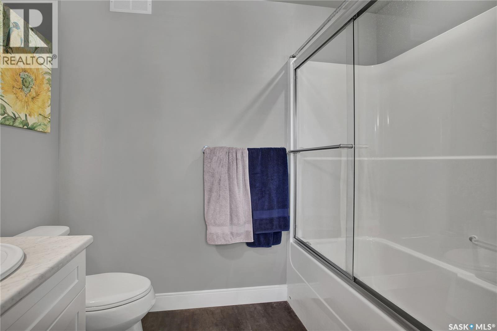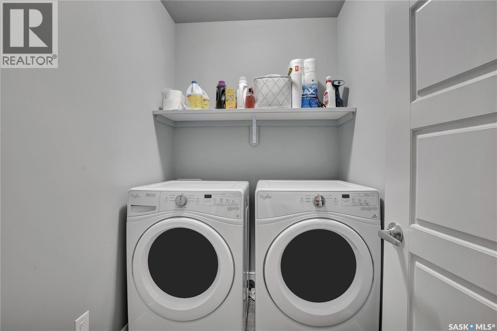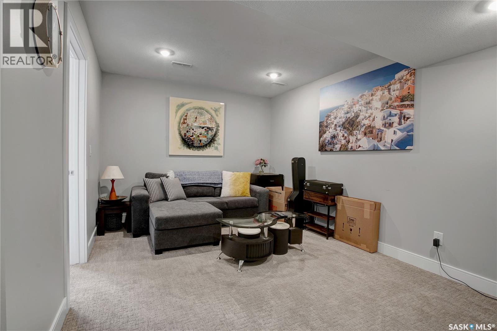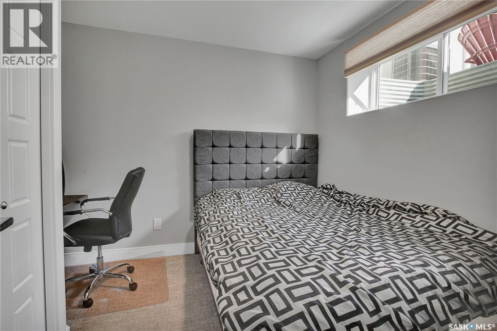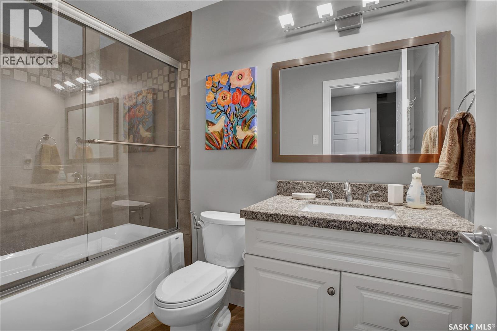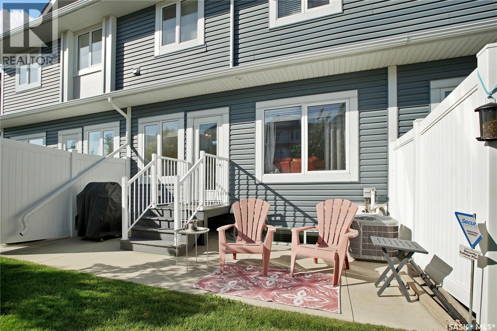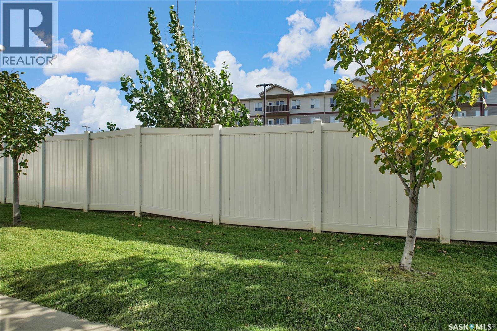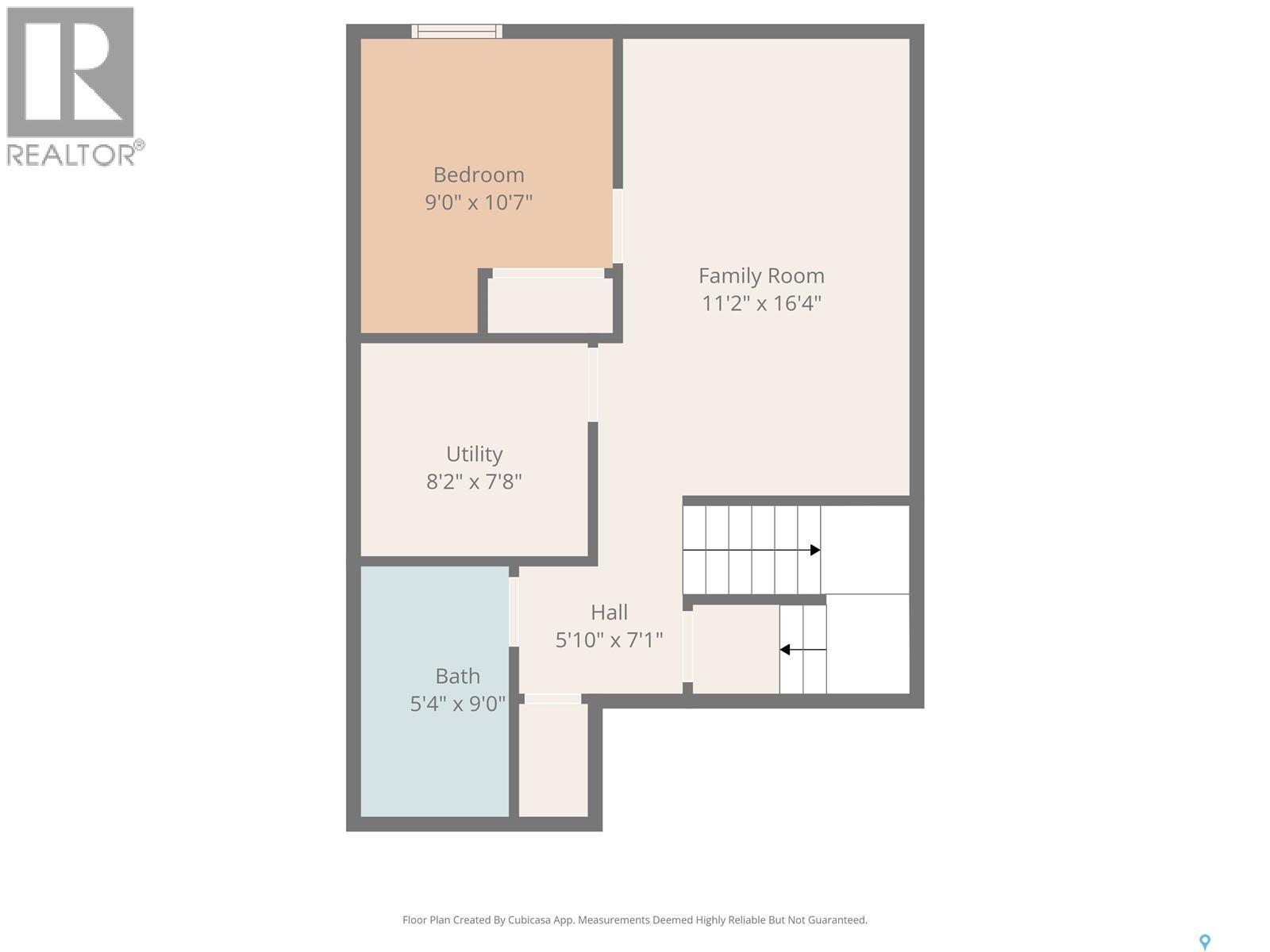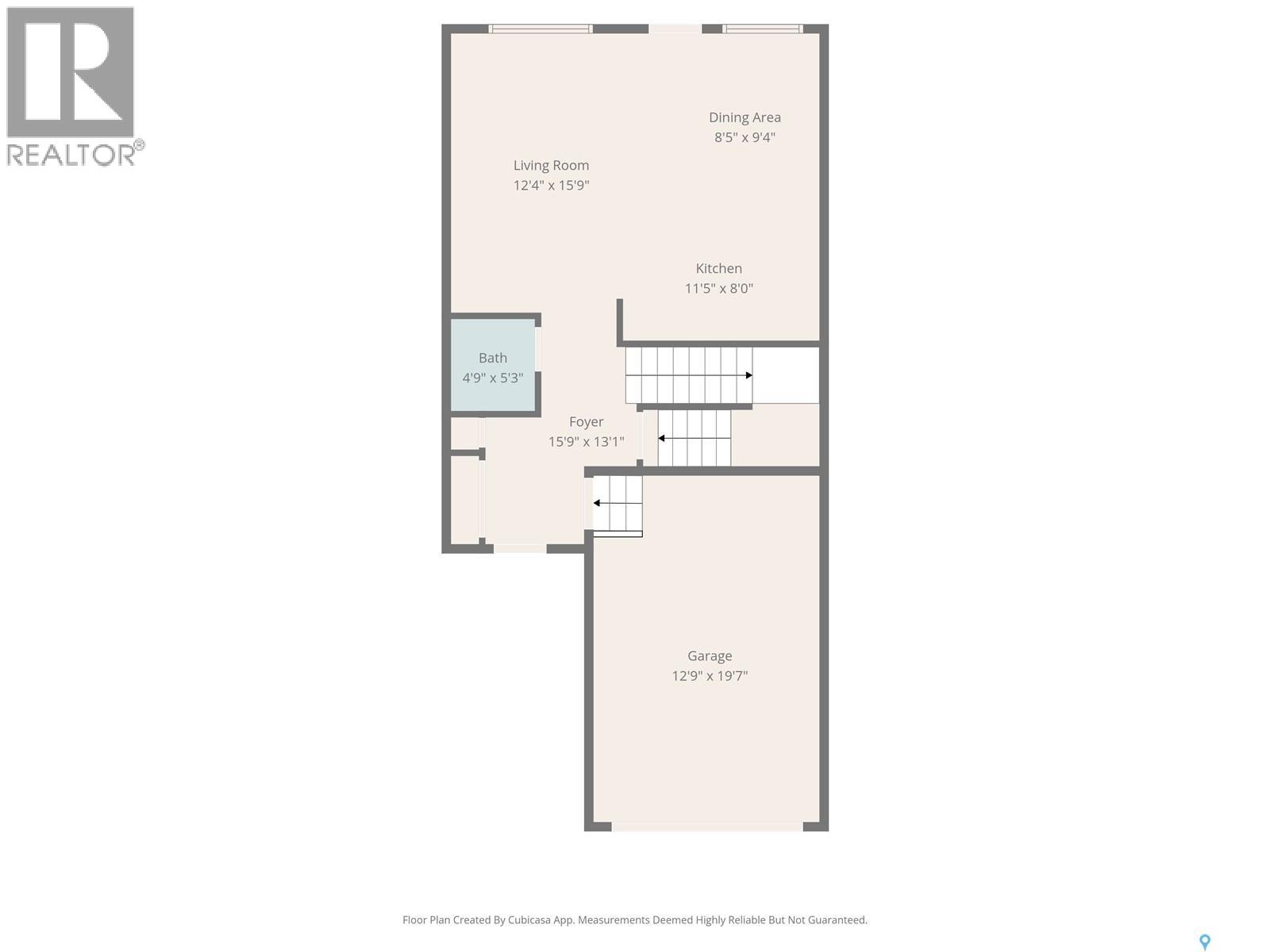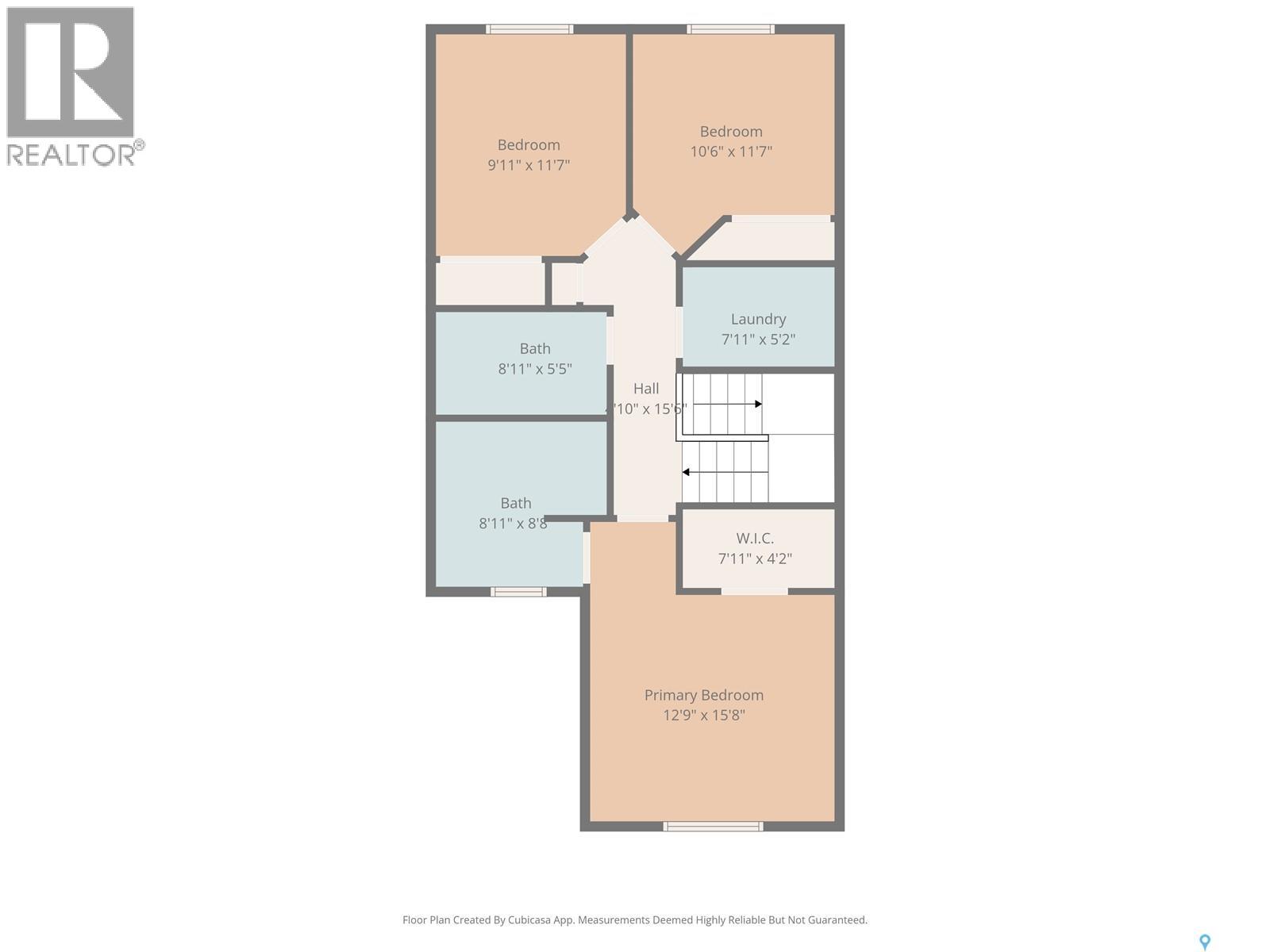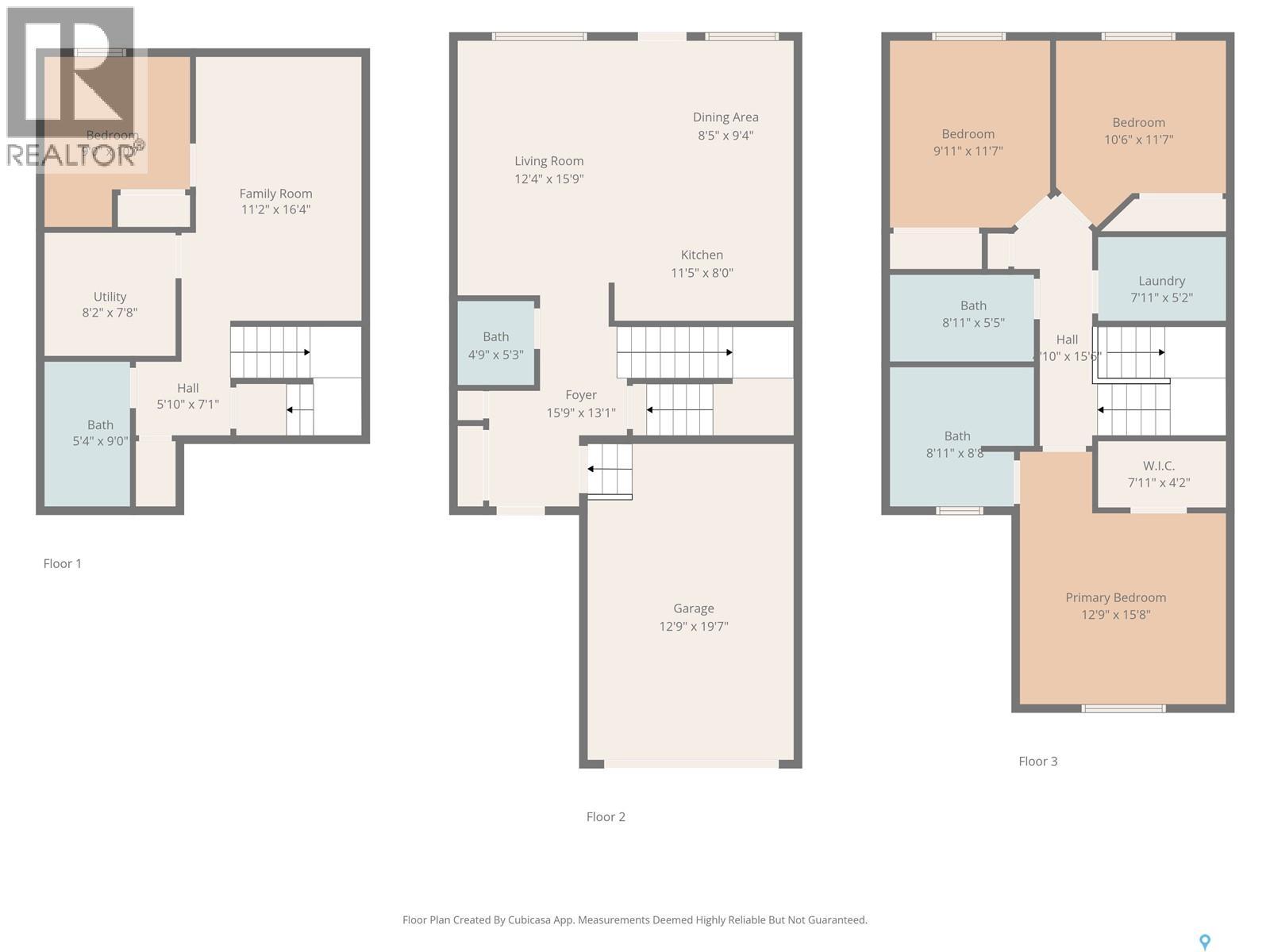Lorri Walters – Saskatoon REALTOR®
- Call or Text: (306) 221-3075
- Email: lorri@royallepage.ca
Description
Details
- Price:
- Type:
- Exterior:
- Garages:
- Bathrooms:
- Basement:
- Year Built:
- Style:
- Roof:
- Bedrooms:
- Frontage:
- Sq. Footage:
27 115 Veltkamp Crescent Saskatoon, Saskatchewan S7T 0T7
$394,900Maintenance,
$382.52 Monthly
Maintenance,
$382.52 MonthlyWelcome to Hawthorne Place in Stonebridge! This fully developed two-storey townhouse is move-in ready for new owners. Meticulously maintained by the original owner, the home showcases professional finishes throughout. The main floor is bright and inviting, featuring a spacious living room that flows seamlessly into the kitchen and dining areas. The modern kitchen offers sleek cabinetry, quartz countertops, and plenty of workspace, ideal for both everyday living and entertaining. A patio door off the dining area leads to a sunny outdoor space, perfect for relaxing or hosting guests. Upstairs, you'll find three well-sized bedrooms, including a generous primary suite complete with a walk-in closet and a full ensuite. A convenient second full bathroom and a large laundry area complete the upper level. The professionally finished basement, developed the same year the owner moved in, adds even more living space with a fourth bedroom, a stylish three-piece bathroom, and a spacious family room. Don’t miss your chance to own this beautifully maintained home in a fantastic location. Call today to book your private showing, this one won’t last long! Let me know if you'd like to tailor it for a specific buyer type (e.g., families, first-time buyers, investors) or include details like square footage, upgrades, or nearby amenities. (id:62517)
Property Details
| MLS® Number | SK019734 |
| Property Type | Single Family |
| Neigbourhood | Stonebridge |
| Community Features | Pets Allowed With Restrictions |
| Features | Sump Pump |
| Structure | Deck |
Building
| Bathroom Total | 4 |
| Bedrooms Total | 4 |
| Appliances | Washer, Refrigerator, Dishwasher, Dryer, Microwave, Window Coverings, Garage Door Opener Remote(s), Central Vacuum - Roughed In, Stove |
| Architectural Style | 2 Level |
| Basement Development | Finished |
| Basement Type | Full (finished) |
| Constructed Date | 2015 |
| Cooling Type | Central Air Conditioning |
| Heating Fuel | Natural Gas |
| Heating Type | Forced Air |
| Stories Total | 2 |
| Size Interior | 1,372 Ft2 |
| Type | Row / Townhouse |
Parking
| Attached Garage | |
| Surfaced | 1 |
| Other | |
| Parking Space(s) | 2 |
Land
| Acreage | No |
| Landscape Features | Lawn |
Rooms
| Level | Type | Length | Width | Dimensions |
|---|---|---|---|---|
| Second Level | Bedroom | 9'11 x 9'5 | ||
| Second Level | Bedroom | 11'9 x 9'11 | ||
| Second Level | Primary Bedroom | 16'2 x 11'10 | ||
| Second Level | 4pc Bathroom | 8'9 x 5'1 | ||
| Second Level | 4pc Bathroom | 8'11 x 7'5 | ||
| Basement | Family Room | 16'4 x 10'3 | ||
| Basement | Bedroom | 10'4 x 8'8 | ||
| Basement | 3pc Bathroom | 8'8 x 4'11 | ||
| Basement | Other | 8'8 x 7'11 | ||
| Main Level | Foyer | 6'11 x 6'6 | ||
| Main Level | Living Room | 15'7 x 10'11 | ||
| Main Level | Kitchen | 11 ft | 11 ft x Measurements not available | |
| Main Level | Dining Room | 9'6 x 8'3 | ||
| Main Level | 2pc Bathroom | 4'11 x 4'10 |
https://www.realtor.ca/real-estate/28933247/27-115-veltkamp-crescent-saskatoon-stonebridge
Contact Us
Contact us for more information

Kevin Cross
Associate Broker
www.crossrealestate.ca/
www.facebook.com/crossrealestateRLP
620 Heritage Lane
Saskatoon, Saskatchewan S7H 5P5
(306) 242-3535
(306) 244-5506
