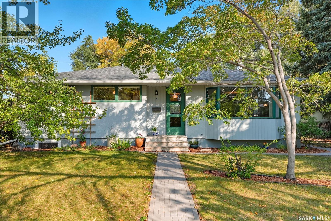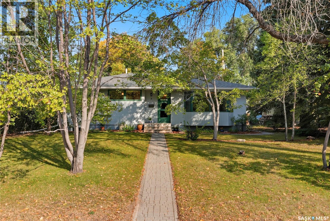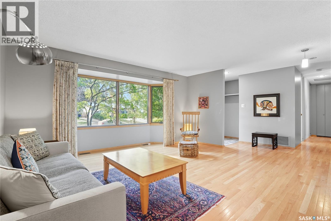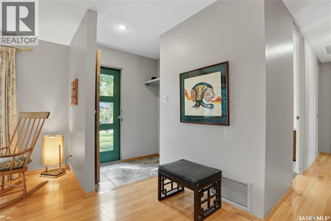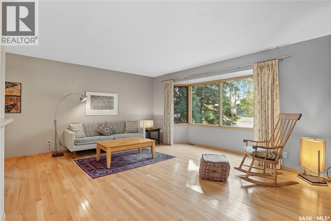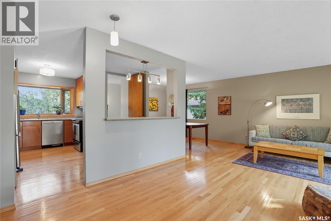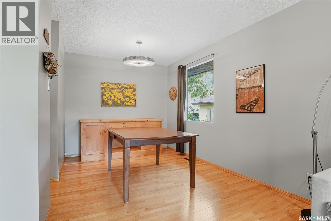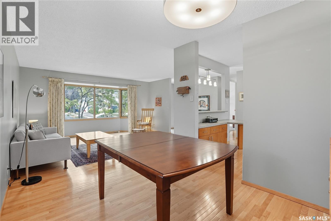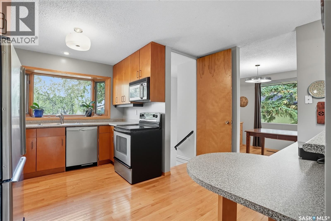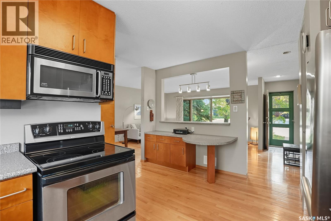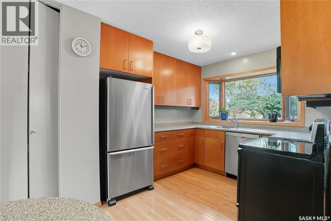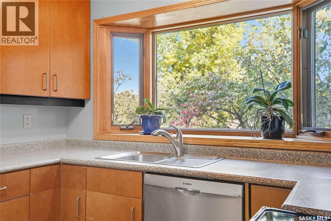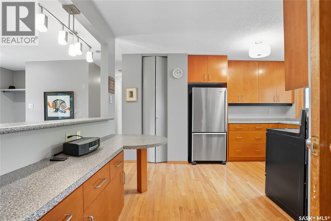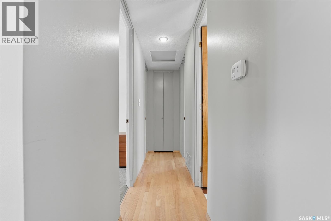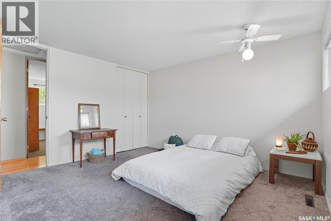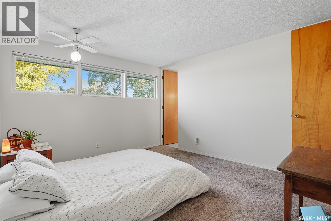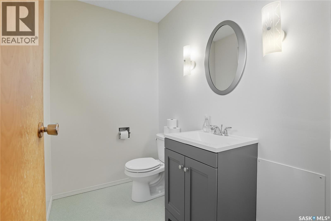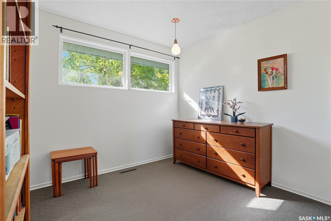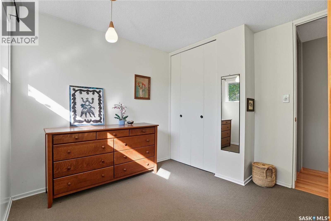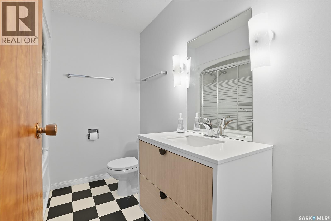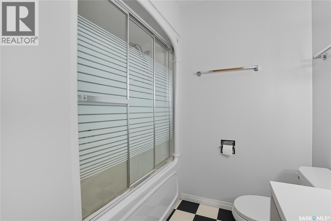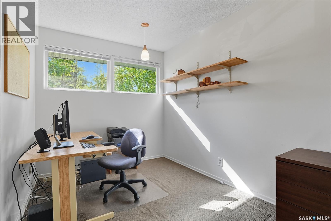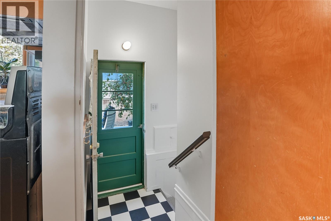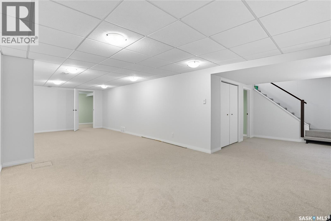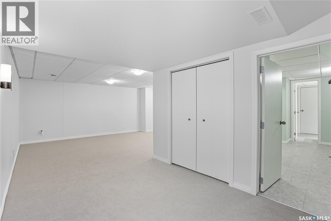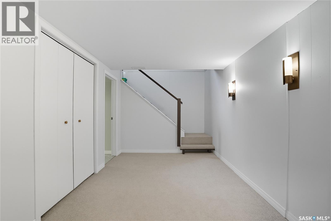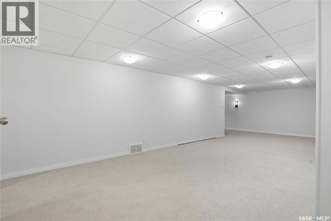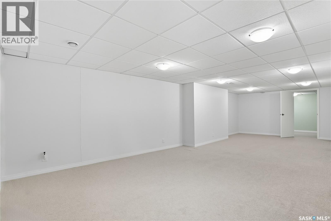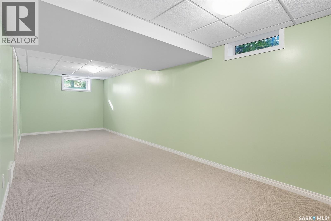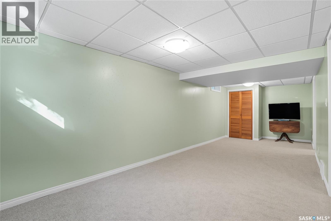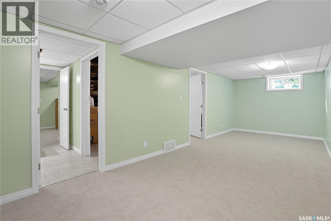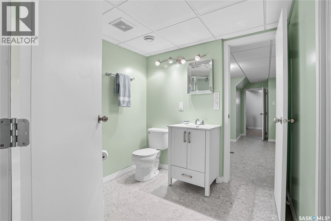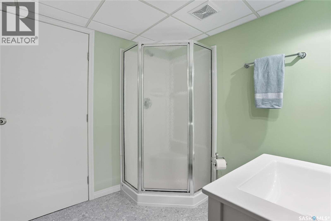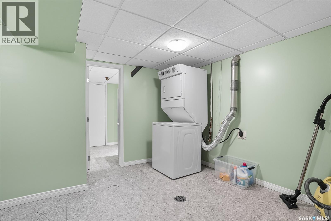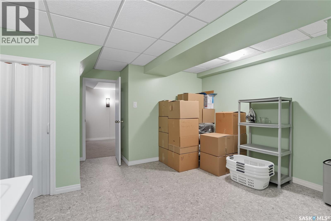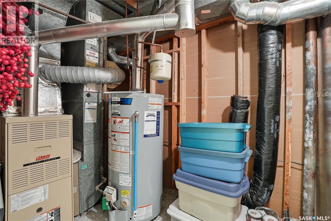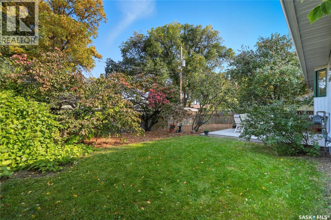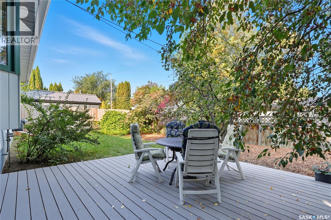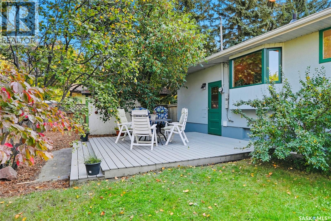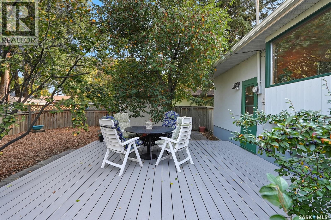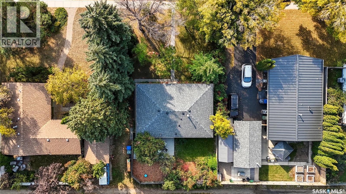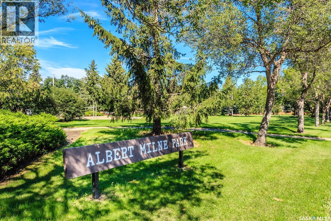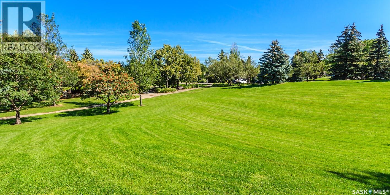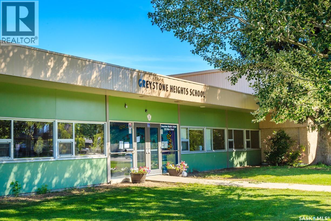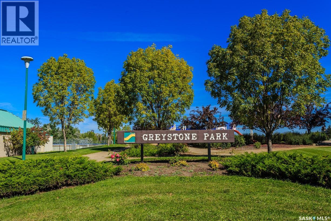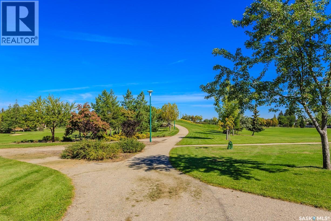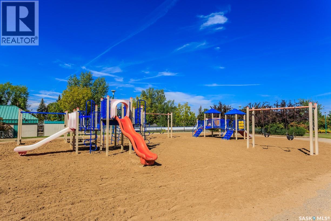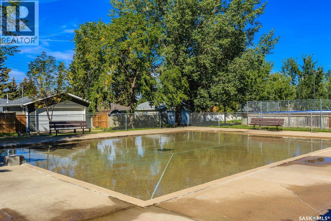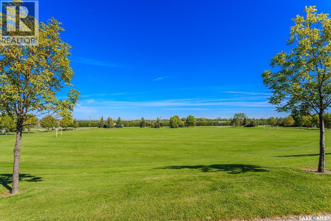Lorri Walters – Saskatoon REALTOR®
- Call or Text: (306) 221-3075
- Email: lorri@royallepage.ca
Description
Details
- Price:
- Type:
- Exterior:
- Garages:
- Bathrooms:
- Basement:
- Year Built:
- Style:
- Roof:
- Bedrooms:
- Frontage:
- Sq. Footage:
5 Ling Street Saskatoon, Saskatchewan S7H 3G2
$479,900
Situated within Ling Street’s beautiful streetscape, and just around the bend from Albert Milne Park and gardens, 5 Ling Street offers a wonderfully-kept, fully developed 4bed/3bath home, with nearly 2,400sf of living space. The location, within the much admired Greystone Heights neighbourhood, is also within a 5min walk of Greystone Elementary School (home to Saskatoon’s SAGE program) and Park, 14th Street’s cycling and walking 'greenway', 8th Street shopping and dining amenities, and is a short morning cycle or drive to work at RUH or the University of Saskatchewan. Inside, this family home offers 1,190sf in a semi-open plan, highlighted by its generous living room, an ensuite bath, and contemporary open sight lines between the kitchen and living areas – great for conversational dinner prep and evening entertaining of friends. The classic main floor features a contemporary European kitchen, stunning bayed window views of the front and rear yards from the living room & kitchen, upgraded hardwood flooring, renovated baths, 8’ interior doors and closets, and a selection of lighting upgrades. The lower level has been remodelled with a fresh, bright and modern interior aesthetic in mind, with updated carpet & Terrazzo tile flooring, upgraded insulation & ceilings, sconce lighting, bright white trim package, and a wonderful 3-pc bathroom. The basement includes a generous family room area, studio or den space, guest bedroom, remodelled laundry facilities, and ample storage. Several other notable features include, updated shingles, a full appliance package (including a Boesch dishwasher), composite deck, updated plumbing (incl. a hi-eff. hot water heater in 2024), electrical, and a refreshed home exterior with fabulous spaces for outdoor entertaining and a gorgeous variety of shade, fruit, and ornamental trees. You are invited to contact your local REALTOR® to schedule your own personal tour of this fine home today! (id:62517)
Property Details
| MLS® Number | SK019689 |
| Property Type | Single Family |
| Neigbourhood | Greystone Heights |
| Features | Treed, Lane, Rectangular, Sump Pump |
| Structure | Deck |
Building
| Bathroom Total | 3 |
| Bedrooms Total | 4 |
| Appliances | Washer, Refrigerator, Dishwasher, Dryer, Microwave, Window Coverings, Storage Shed, Stove |
| Architectural Style | Bungalow |
| Basement Development | Finished |
| Basement Type | Full (finished) |
| Constructed Date | 1960 |
| Heating Fuel | Natural Gas |
| Heating Type | Forced Air |
| Stories Total | 1 |
| Size Interior | 1,190 Ft2 |
| Type | House |
Parking
| None | |
| Parking Space(s) | 1 |
Land
| Acreage | No |
| Fence Type | Fence |
| Landscape Features | Lawn, Garden Area |
| Size Irregular | 6596.00 |
| Size Total | 6596 Sqft |
| Size Total Text | 6596 Sqft |
Rooms
| Level | Type | Length | Width | Dimensions |
|---|---|---|---|---|
| Basement | Family Room | 13' x 26'6 | ||
| Basement | Den | 9'6 x 9' | ||
| Basement | Bedroom | 25'6 x 9'6 | ||
| Basement | 3pc Bathroom | x x x | ||
| Basement | Laundry Room | x x x | ||
| Basement | Other | x x x | ||
| Main Level | Living Room | 13'6 x 20'6 | ||
| Main Level | Dining Room | 10' x 9' | ||
| Main Level | Kitchen | 13'6 x 10'6 | ||
| Main Level | Bedroom | 10' x 8' | ||
| Main Level | Bedroom | 10' x 10' | ||
| Main Level | 4pc Bathroom | x x x | ||
| Main Level | Primary Bedroom | 13'6 x 12' | ||
| Main Level | 2pc Bathroom | x x x |
https://www.realtor.ca/real-estate/28931928/5-ling-street-saskatoon-greystone-heights
Contact Us
Contact us for more information

Mark Prebble
Salesperson
derrickstretch.point2agent.com/
www.facebook.com/HomeinYXE/
3032 Louise Street
Saskatoon, Saskatchewan S7J 3L8
(306) 373-7520
(306) 373-2528
