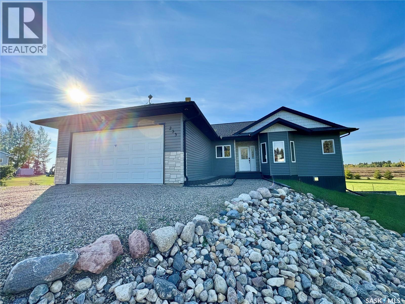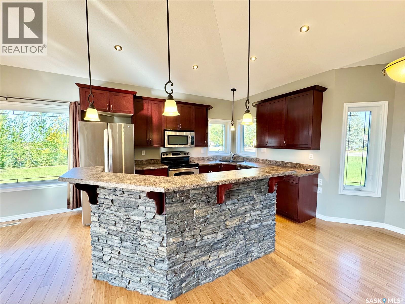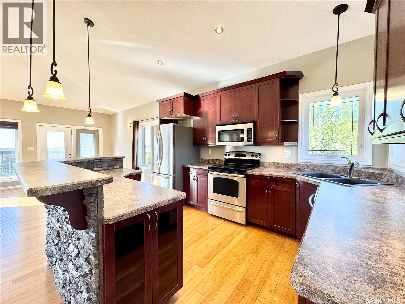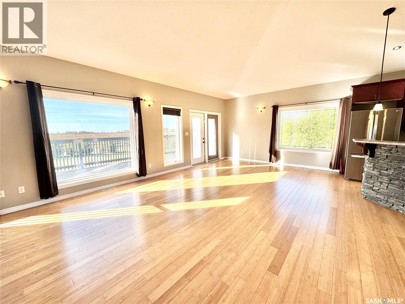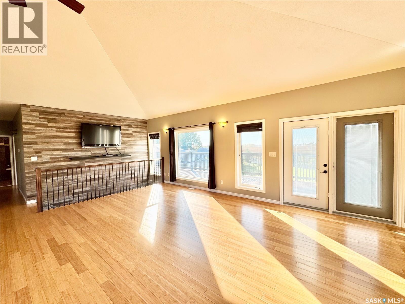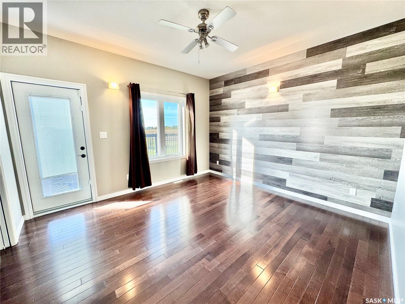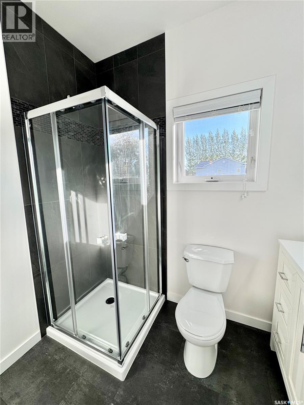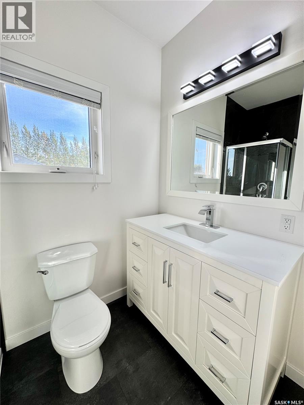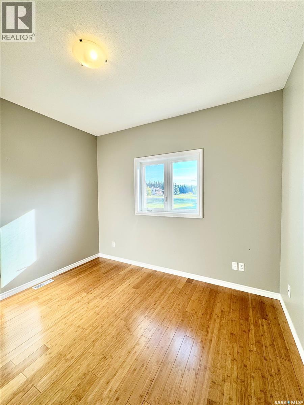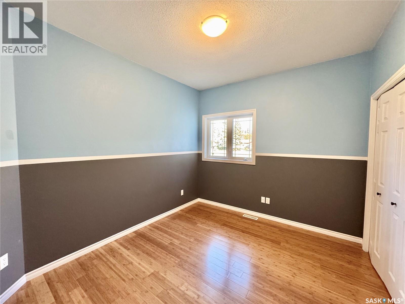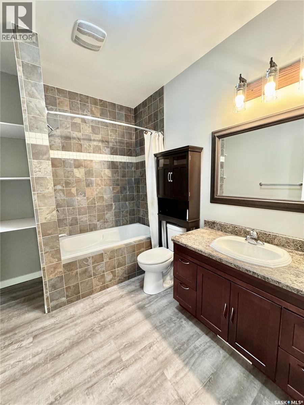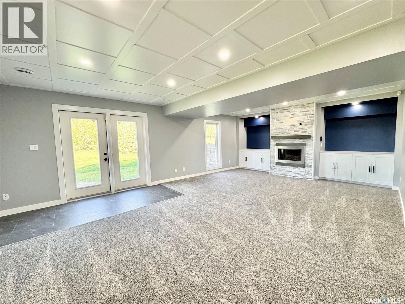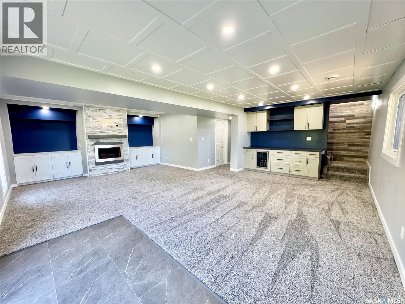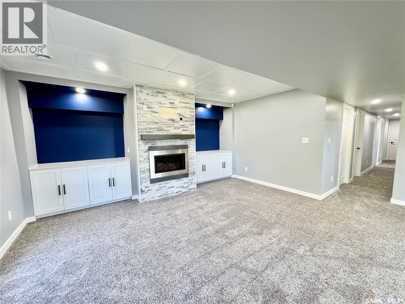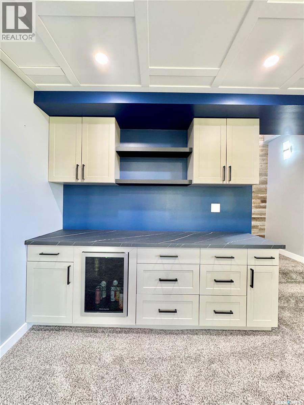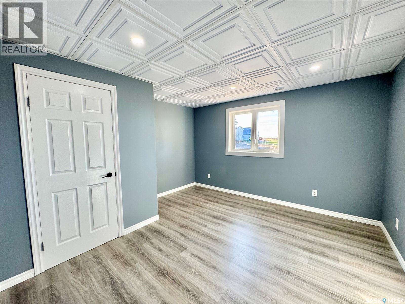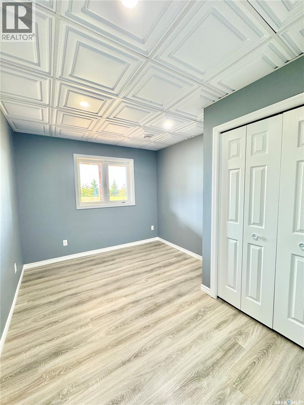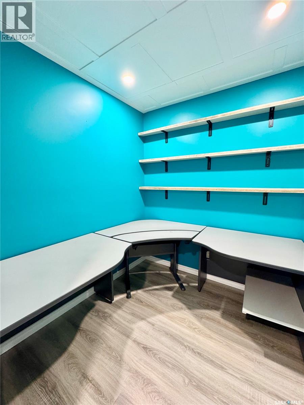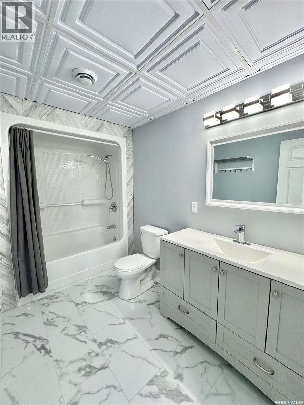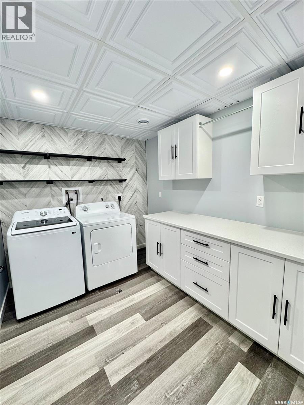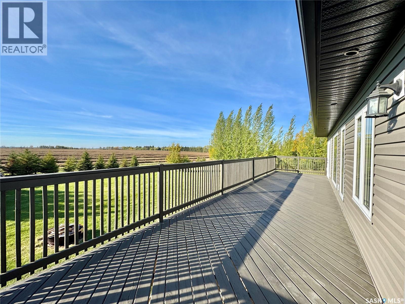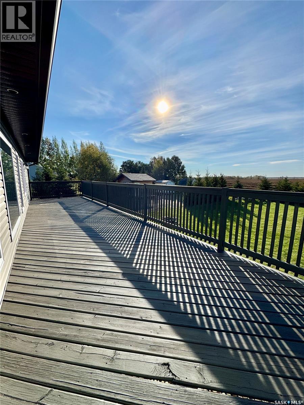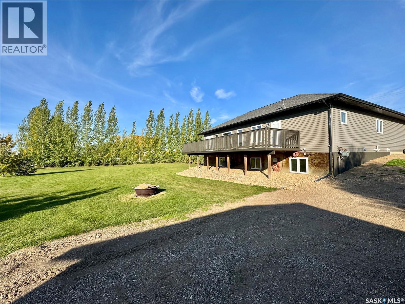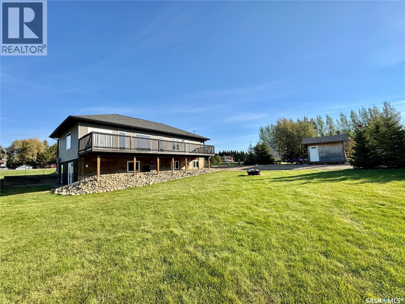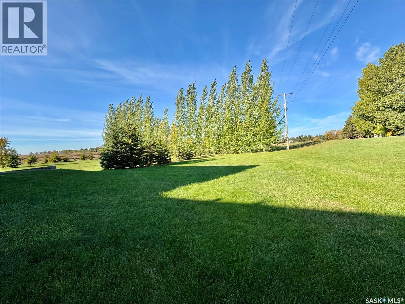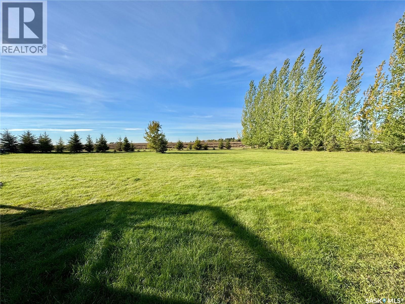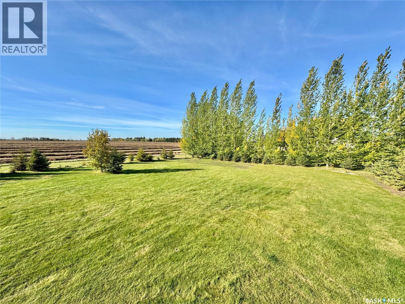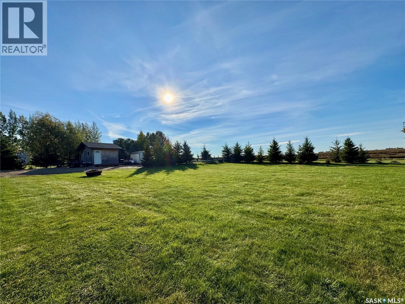Lorri Walters – Saskatoon REALTOR®
- Call or Text: (306) 221-3075
- Email: lorri@royallepage.ca
Description
Details
- Price:
- Type:
- Exterior:
- Garages:
- Bathrooms:
- Basement:
- Year Built:
- Style:
- Roof:
- Bedrooms:
- Frontage:
- Sq. Footage:
233 Unity Street E Albertville, Saskatchewan S0J 0A0
$439,900
Custom-Built Gem in the Heart of Albertville! This beautifully maintained 1,393 sqft, 5 bedroom + den, 3 bathroom home offers a fully developed layout with a bright walk-out basement. The main level boasts a wide open design featuring a spacious kitchen with stainless steel appliances, a massive dine-at island, and soaring vaulted ceilings. Timeless hardwood floors flow throughout, while two separate walkouts connect to the expansive south-facing deck. For convenience, there’s direct entry to the 21 x 22 heated attached garage. Downstairs, the home truly shines for entertaining, with a huge family/recreation room complete with a natural gas fireplace and bar area. The lower level also offers generous storage, a well-appointed laundry room, and large bedrooms. Outside, the property is wonderfully landscaped with ample parking for RVs, boats, and toys, and it backs onto a peaceful open field for added privacy and charm. (id:62517)
Property Details
| MLS® Number | SK019656 |
| Property Type | Single Family |
| Features | Treed, Rectangular, Sump Pump |
| Structure | Deck |
Building
| Bathroom Total | 3 |
| Bedrooms Total | 5 |
| Appliances | Washer, Refrigerator, Dishwasher, Dryer, Microwave, Alarm System, Window Coverings, Garage Door Opener Remote(s), Storage Shed, Stove |
| Architectural Style | Bungalow |
| Basement Development | Finished |
| Basement Features | Walk Out |
| Basement Type | Full (finished) |
| Constructed Date | 2009 |
| Cooling Type | Central Air Conditioning |
| Fire Protection | Alarm System |
| Fireplace Fuel | Gas |
| Fireplace Present | Yes |
| Fireplace Type | Conventional |
| Heating Fuel | Natural Gas |
| Heating Type | Forced Air |
| Stories Total | 1 |
| Size Interior | 1,393 Ft2 |
| Type | House |
Parking
| Attached Garage | |
| R V | |
| Gravel | |
| Heated Garage | |
| Parking Space(s) | 10 |
Land
| Acreage | No |
| Landscape Features | Lawn |
| Size Frontage | 208 Ft |
| Size Irregular | 0.91 |
| Size Total | 0.91 Ac |
| Size Total Text | 0.91 Ac |
Rooms
| Level | Type | Length | Width | Dimensions |
|---|---|---|---|---|
| Basement | Family Room | 25 ft | 20 ft | 25 ft x 20 ft |
| Basement | Bedroom | 13 ft | 9 ft | 13 ft x 9 ft |
| Basement | Bedroom | 13 ft | 11 ft | 13 ft x 11 ft |
| Basement | Den | 7 ft | 7 ft | 7 ft x 7 ft |
| Basement | 4pc Bathroom | 9 ft | 7 ft | 9 ft x 7 ft |
| Basement | Laundry Room | 10 ft | 8 ft | 10 ft x 8 ft |
| Basement | Other | 8 ft | 8 ft | 8 ft x 8 ft |
| Main Level | Kitchen | 13 ft | 12 ft | 13 ft x 12 ft |
| Main Level | Dining Room | 9 ft | 9 ft | 9 ft x 9 ft |
| Main Level | Living Room | 15 ft | 12 ft | 15 ft x 12 ft |
| Main Level | Bedroom | 10 ft | 8 ft | 10 ft x 8 ft |
| Main Level | Bedroom | 10 ft | 10 ft | 10 ft x 10 ft |
| Main Level | Bedroom | 14 ft | 12 ft | 14 ft x 12 ft |
| Main Level | 4pc Bathroom | 8 ft | 8 ft | 8 ft x 8 ft |
| Main Level | 3pc Bathroom | 6 ft | 6 ft | 6 ft x 6 ft |
https://www.realtor.ca/real-estate/28928252/233-unity-street-e-albertville
Contact Us
Contact us for more information

Michael Lypchuk
Salesperson
2730a 2nd Avenue West
Prince Albert, Saskatchewan S6V 5E6
(306) 763-1133
(306) 763-0331
