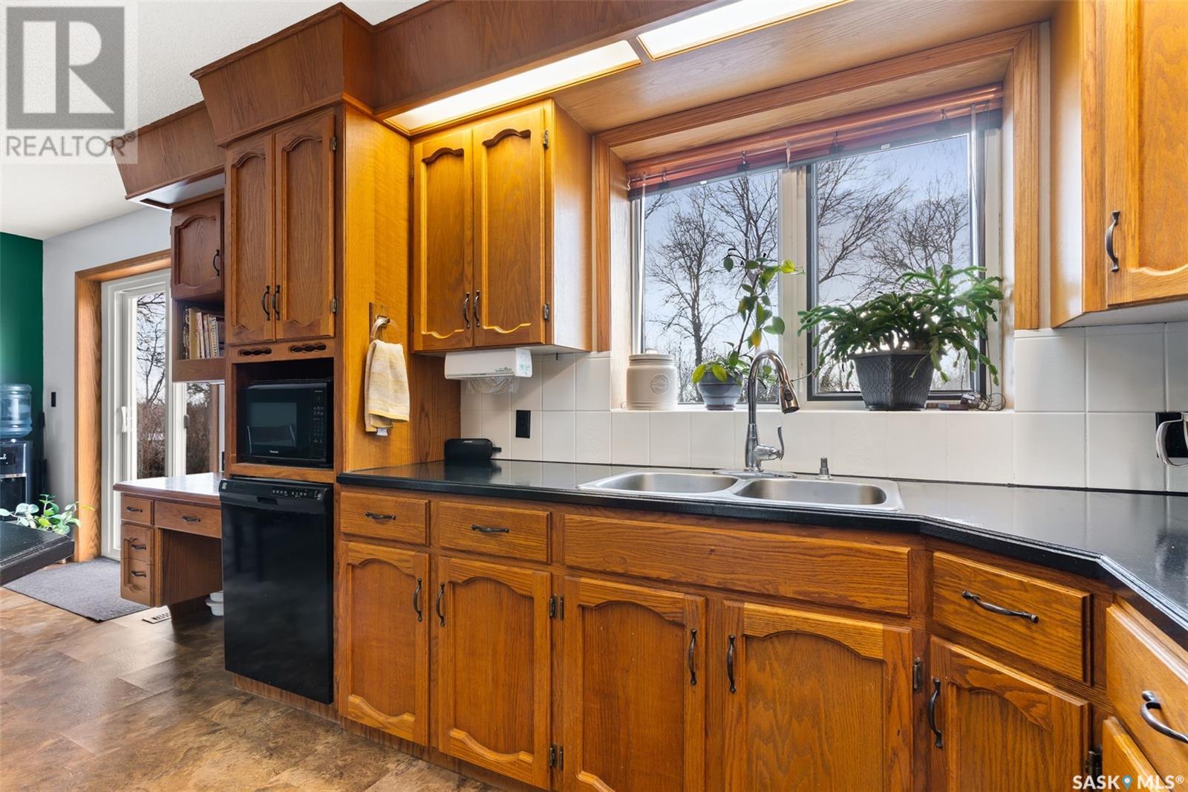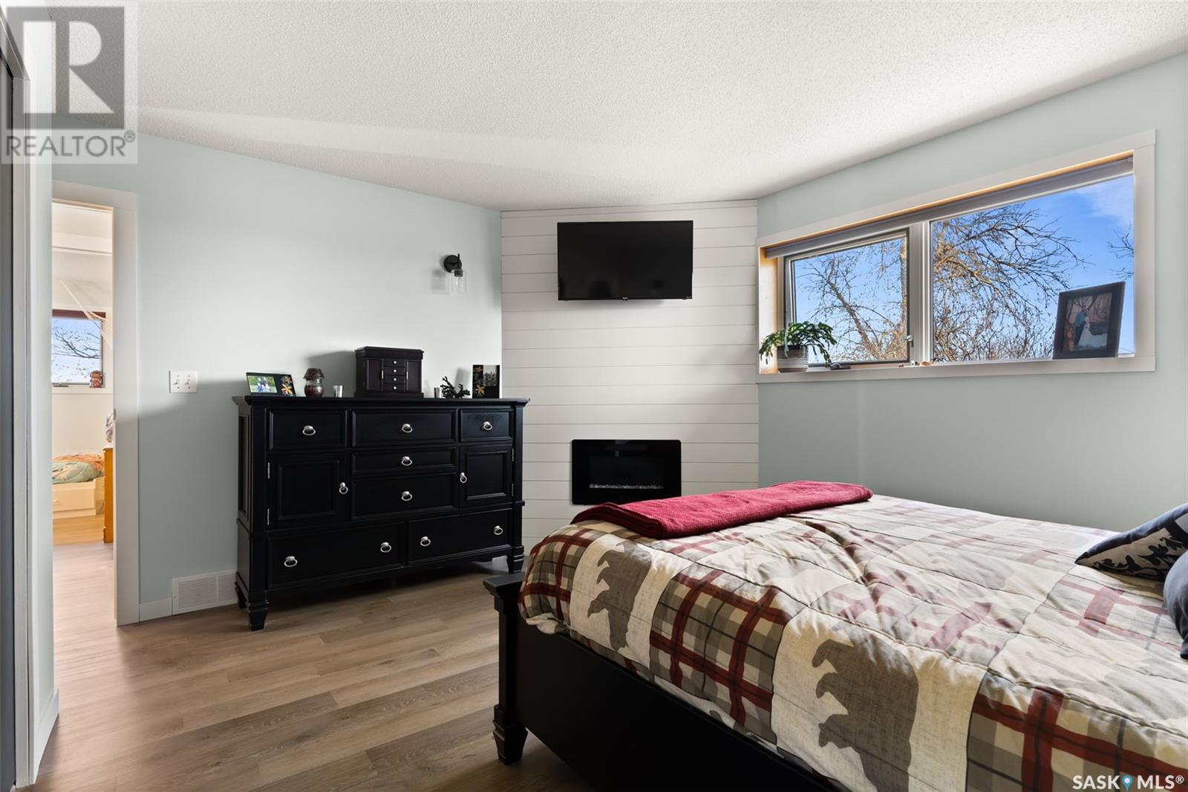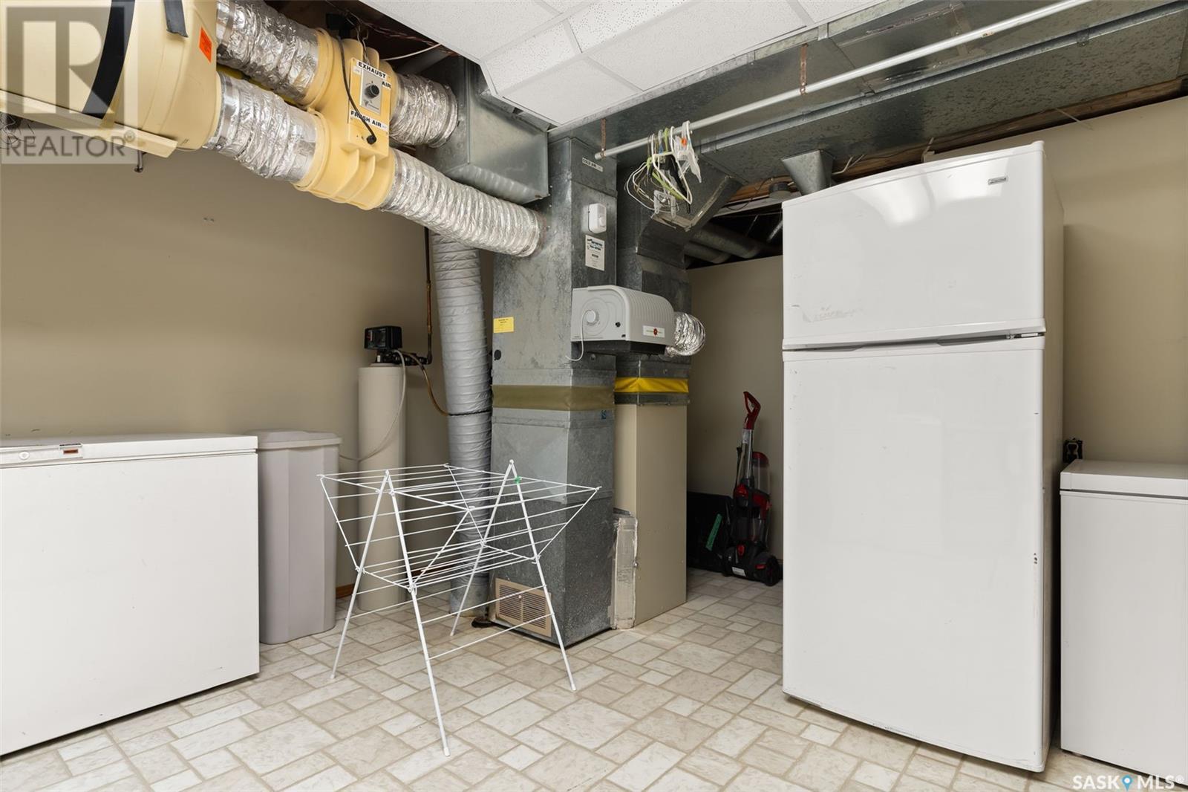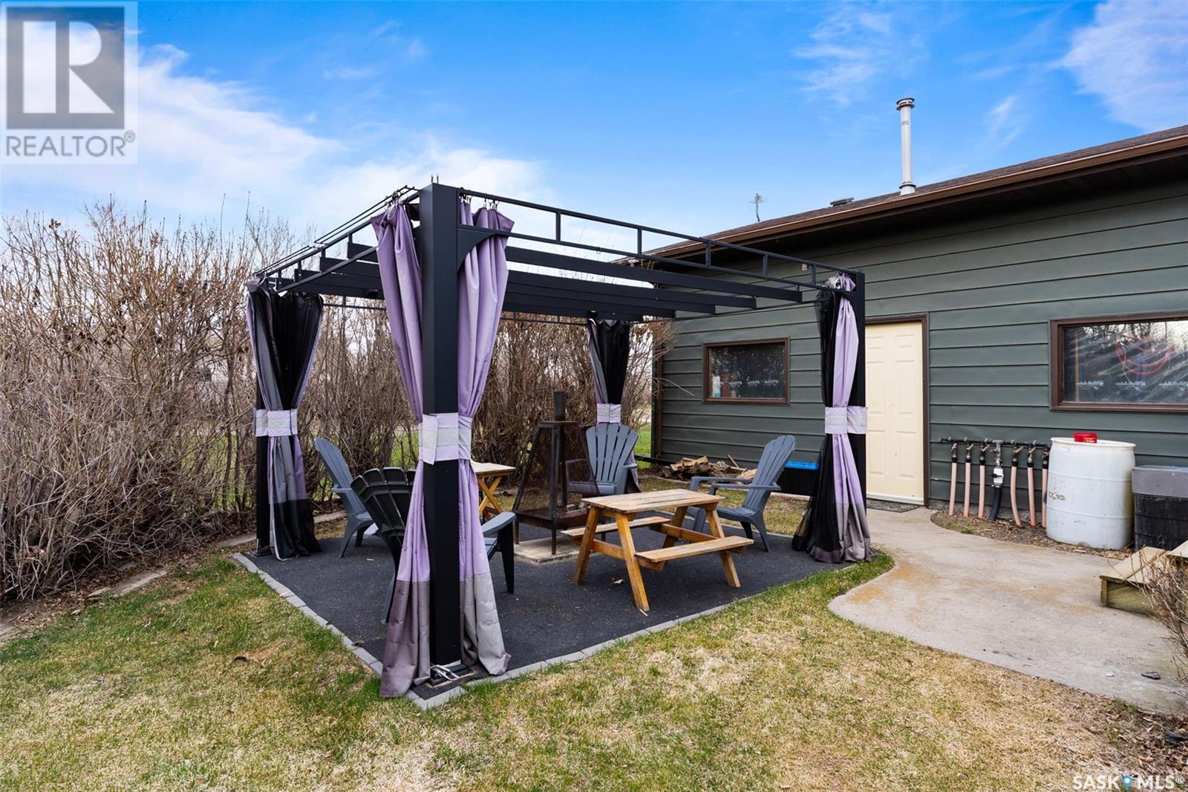Lorri Walters – Saskatoon REALTOR®
- Call or Text: (306) 221-3075
- Email: lorri@royallepage.ca
Description
Details
- Price:
- Type:
- Exterior:
- Garages:
- Bathrooms:
- Basement:
- Year Built:
- Style:
- Roof:
- Bedrooms:
- Frontage:
- Sq. Footage:
36 Kathrinthal Avenue Edenwold Rm No. 158, Saskatchewan S0G 2T0
$524,900
Welcome the acreage life. Just 15 minutes from Regina's east end! Approximately 6 acres, this 1500 sq/ft bungalow is the perfect home to raise your family. Open spaces, quiet and peaceful. Well treed and manicured property, the home features a large bright kitchen with lots of cabinets, centre island, open to the formal dining room and patio doors to the large deck and south facing backyard. Spacious living room has a vaulted ceiling, great exposed beams, wood burning fireplace, and large picture window facing the front yard. 3 bedrooms on the main floor, with a 2 piece ensuite off of the primary bedroom. Fully developed basement redone in 2005 has a large rec-room, entertainment room with bar area. Tons of storage! Attached 26 x 24 garage is insulated and heated and direct entry to the breezeway connected to the house. Fully treed yard features a play structure for the kids, large garden space, additional parking and room to build any outbuildings. Shingles were replaced in 2019. Well water system and septic field. Call today! (id:62517)
Property Details
| MLS® Number | SK004885 |
| Property Type | Single Family |
| Community Features | School Bus |
| Features | Acreage, Treed, Double Width Or More Driveway |
| Structure | Deck |
Building
| Bathroom Total | 3 |
| Bedrooms Total | 3 |
| Appliances | Washer, Refrigerator, Satellite Dish, Dishwasher, Dryer, Microwave, Window Coverings, Garage Door Opener Remote(s), Storage Shed, Stove |
| Architectural Style | Bungalow |
| Basement Development | Finished |
| Basement Type | Full (finished) |
| Constructed Date | 1982 |
| Cooling Type | Central Air Conditioning, Air Exchanger |
| Fireplace Fuel | Electric,gas,wood |
| Fireplace Present | Yes |
| Fireplace Type | Conventional,conventional,conventional |
| Heating Fuel | Natural Gas |
| Heating Type | Forced Air |
| Stories Total | 1 |
| Size Interior | 1,500 Ft2 |
| Type | House |
Parking
| Attached Garage | |
| R V | |
| Heated Garage | |
| Parking Space(s) | 6 |
Land
| Acreage | Yes |
| Landscape Features | Lawn, Underground Sprinkler, Garden Area |
| Size Irregular | 6.00 |
| Size Total | 6 Ac |
| Size Total Text | 6 Ac |
Rooms
| Level | Type | Length | Width | Dimensions |
|---|---|---|---|---|
| Basement | Other | 14 ft | 14 ft ,5 in | 14 ft x 14 ft ,5 in |
| Basement | Games Room | 14 ft | 23 ft ,5 in | 14 ft x 23 ft ,5 in |
| Basement | Laundry Room | 14 ft ,7 in | 15 ft | 14 ft ,7 in x 15 ft |
| Basement | Den | 12 ft | 9 ft ,9 in | 12 ft x 9 ft ,9 in |
| Basement | 3pc Bathroom | 6 ft | 10 ft ,6 in | 6 ft x 10 ft ,6 in |
| Basement | Storage | Measurements not available | ||
| Main Level | Living Room | 17 ft ,7 in | 15 ft | 17 ft ,7 in x 15 ft |
| Main Level | Kitchen | 9 ft ,7 in | 14 ft ,3 in | 9 ft ,7 in x 14 ft ,3 in |
| Main Level | Dining Room | 11 ft | 14 ft ,3 in | 11 ft x 14 ft ,3 in |
| Main Level | Bedroom | 12 ft | 9 ft | 12 ft x 9 ft |
| Main Level | Bedroom | 12 ft | 10 ft | 12 ft x 10 ft |
| Main Level | Bedroom | 14 ft ,3 in | 11 ft ,8 in | 14 ft ,3 in x 11 ft ,8 in |
| Main Level | 2pc Bathroom | Measurements not available | ||
| Main Level | 4pc Bathroom | 8 ft ,6 in | 4 ft ,1 in | 8 ft ,6 in x 4 ft ,1 in |
https://www.realtor.ca/real-estate/28274900/36-kathrinthal-avenue-edenwold-rm-no-158
Contact Us
Contact us for more information
Dwight Wentzell
Salesperson
533 Victoria Avenue
Regina, Saskatchewan S4N 0P8
(306) 525-9801
(306) 525-4058



















































