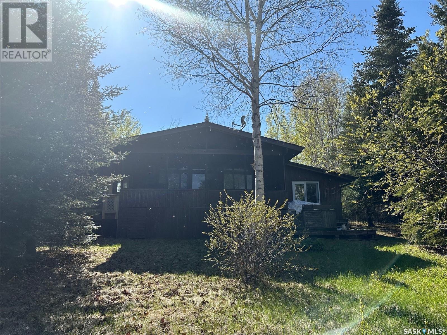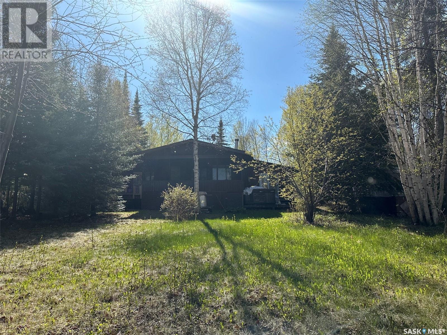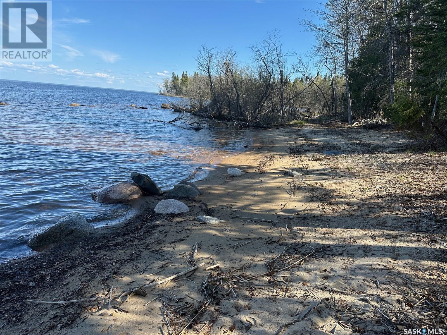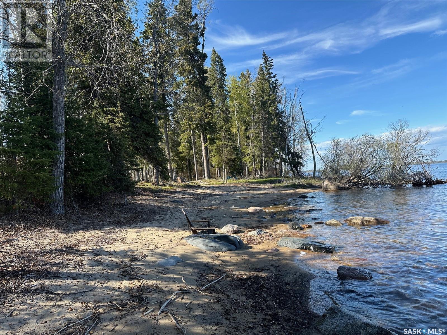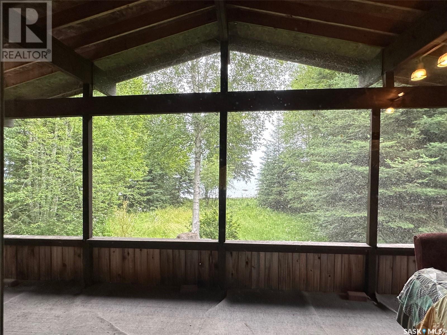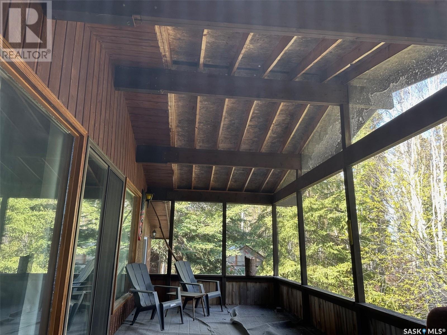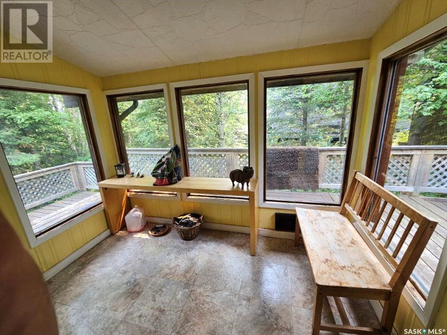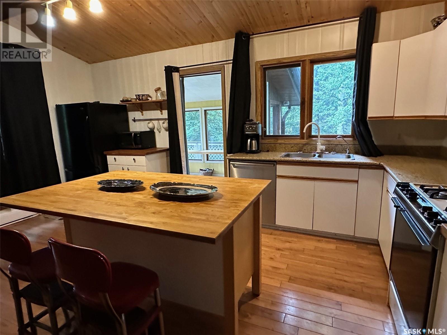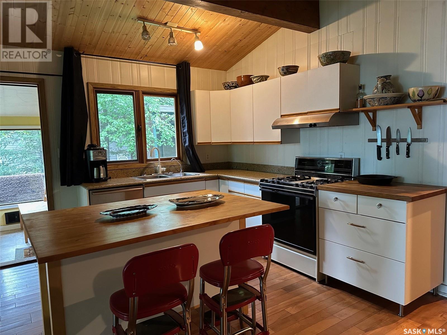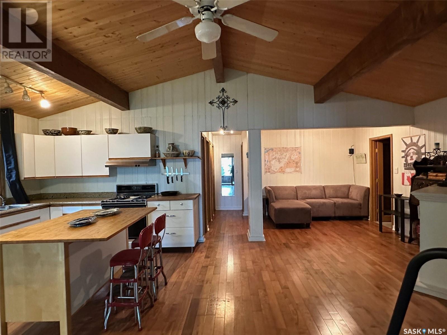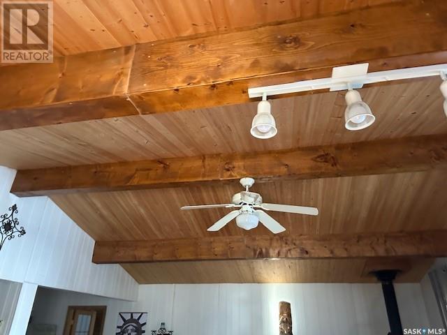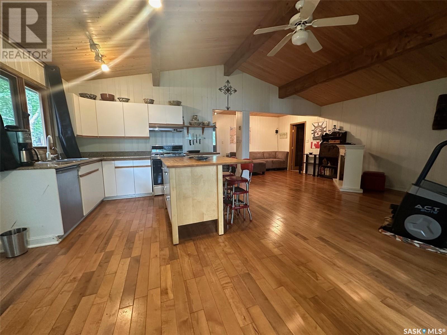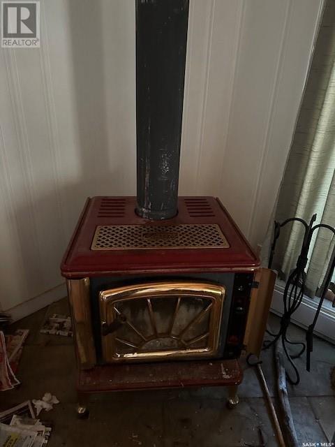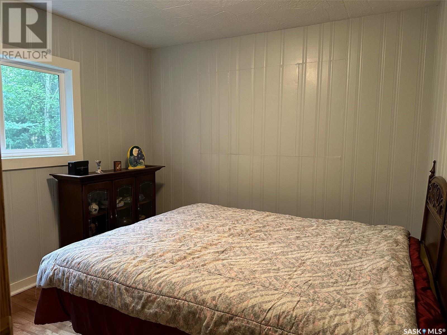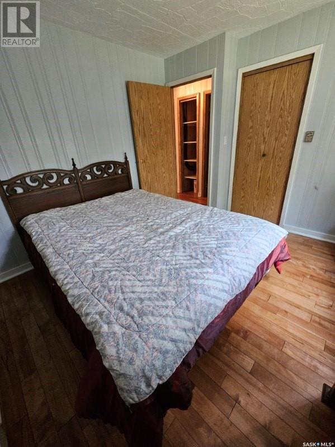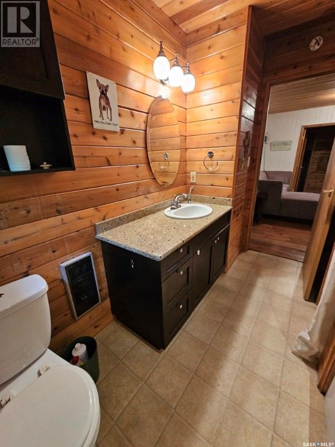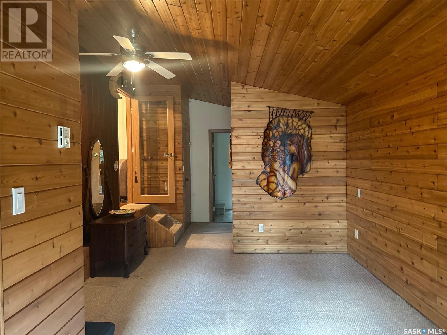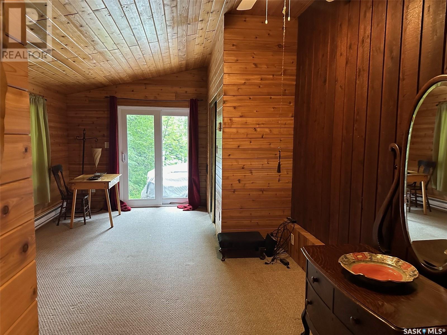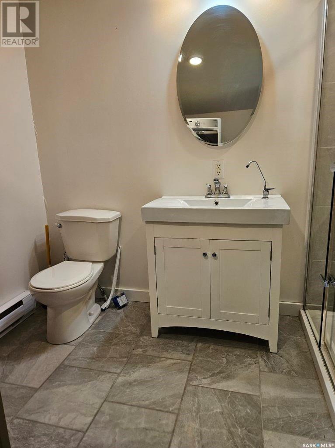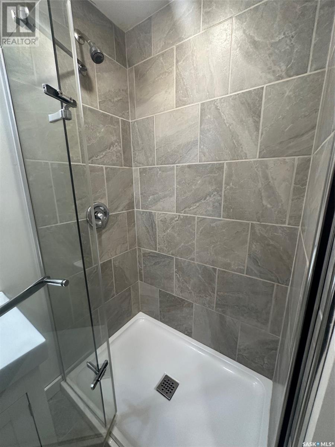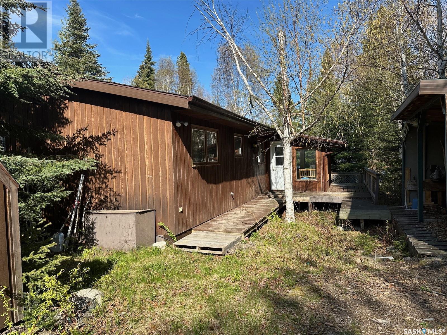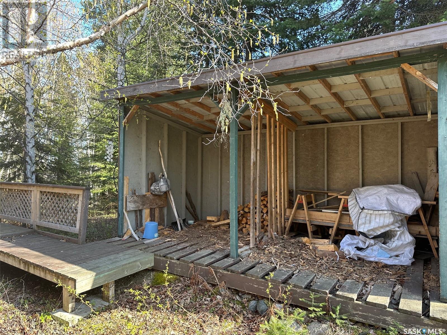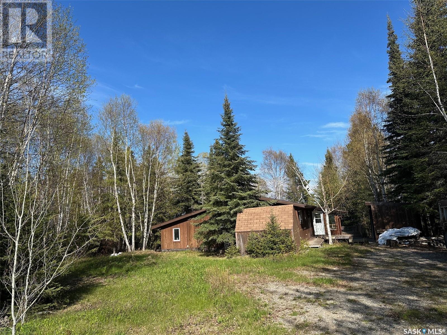Lorri Walters – Saskatoon REALTOR®
- Call or Text: (306) 221-3075
- Email: lorri@royallepage.ca
Description
Details
- Price:
- Type:
- Exterior:
- Garages:
- Bathrooms:
- Basement:
- Year Built:
- Style:
- Roof:
- Bedrooms:
- Frontage:
- Sq. Footage:
1010 Waskos Drive Northern Admin District, Saskatchewan S0J 3G0
$324,900
Welcome to 1010 Waskos Drive, in the resort area of Napatak B subdivision. This beautiful lakefront property is only steps away from to the sunny shores of Lac La Ronge. Wake up summer morning, walk down to the shoreline and enjoy the breathtaking views, your morning coffee and water at your feet. This gorgeous property boasts vaulted ceiling, beautiful wood beams, hardwood floors an open concept in kitchen /living area design. Living room also offers the comforts of wood heating for cozy nights with cracking ambience from the wood stove. This home has 2 spacious bathrooms, one that offers a stunning tile shower in ensuite with a unique masterbedroom/bathroom concept idea There is a screened in deck, more than ample parking area a woodshed, garden shed and so much more. Come see the beauty of this property. (id:62517)
Property Details
| MLS® Number | SK992865 |
| Property Type | Single Family |
| Neigbourhood | Napatak (Northern Admin District) |
| Structure | Deck |
| Water Front Type | Waterfront |
Building
| Bathroom Total | 2 |
| Bedrooms Total | 3 |
| Appliances | Washer, Refrigerator, Dryer, Stove |
| Architectural Style | Bungalow |
| Basement Type | Crawl Space |
| Constructed Date | 1982 |
| Fireplace Fuel | Wood |
| Fireplace Present | Yes |
| Fireplace Type | Conventional |
| Heating Fuel | Electric |
| Heating Type | Baseboard Heaters |
| Stories Total | 1 |
| Size Interior | 1,252 Ft2 |
| Type | House |
Parking
| None | |
| Parking Space(s) | 3 |
Land
| Acreage | No |
| Size Frontage | 85 Ft |
| Size Irregular | 1198.00 |
| Size Total | 1198 Sqft |
| Size Total Text | 1198 Sqft |
Rooms
| Level | Type | Length | Width | Dimensions |
|---|---|---|---|---|
| Main Level | Kitchen | 17 ft ,6 in | 10 ft ,6 in | 17 ft ,6 in x 10 ft ,6 in |
| Main Level | Living Room | 24 ft ,6 in | 13 ft | 24 ft ,6 in x 13 ft |
| Main Level | Bedroom | 10 ft | 10 ft | 10 ft x 10 ft |
| Main Level | Bedroom | 8 ft ,6 in | 11 ft ,6 in | 8 ft ,6 in x 11 ft ,6 in |
| Main Level | Bedroom | 18 ft | 11 ft | 18 ft x 11 ft |
| Main Level | 3pc Bathroom | 7 ft | 10 ft | 7 ft x 10 ft |
| Main Level | 3pc Bathroom | 8 ft ,6 in | 11 ft ,8 in | 8 ft ,6 in x 11 ft ,8 in |
Contact Us
Contact us for more information
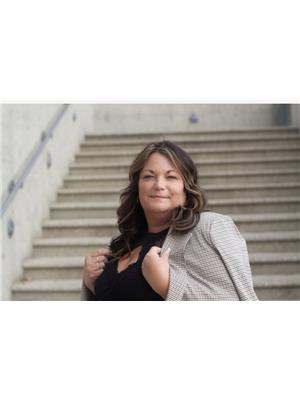
Tracy Fiske
Salesperson
tracyfiske.exprealty.com/
#211 - 220 20th St W
Saskatoon, Saskatchewan S7M 0W9
(866) 773-5421
