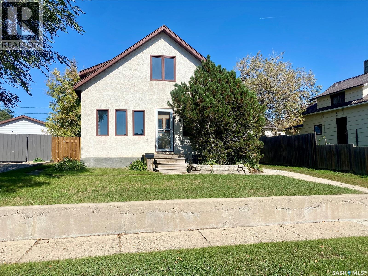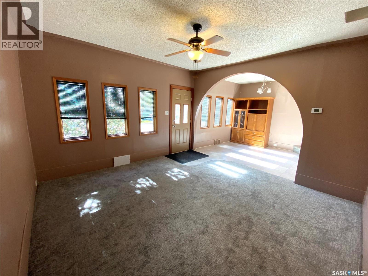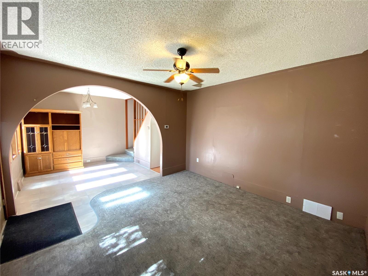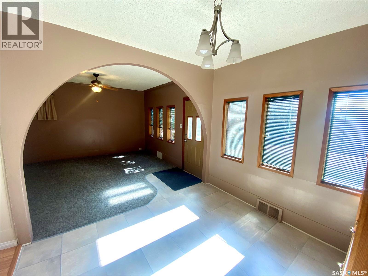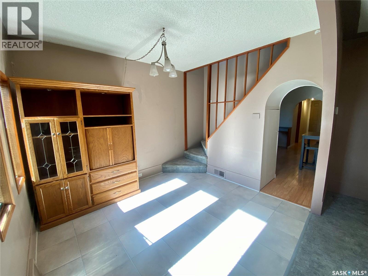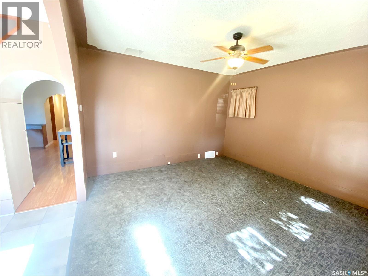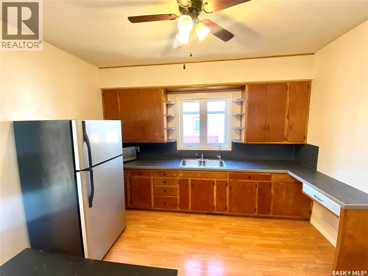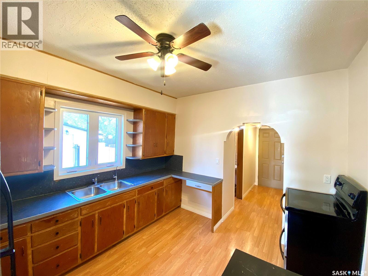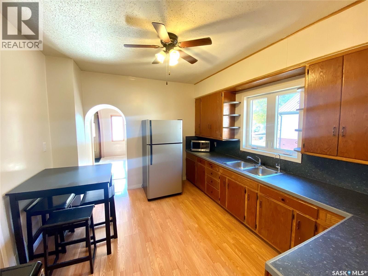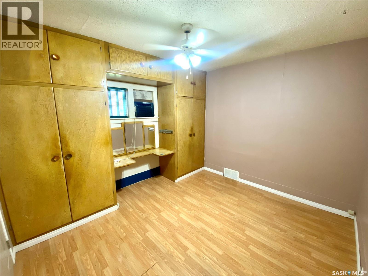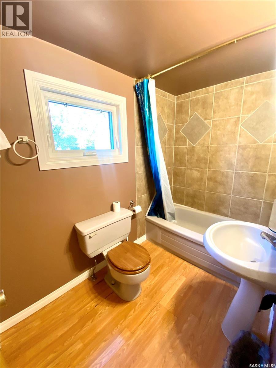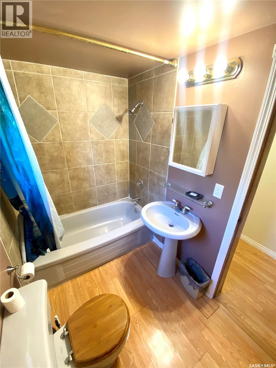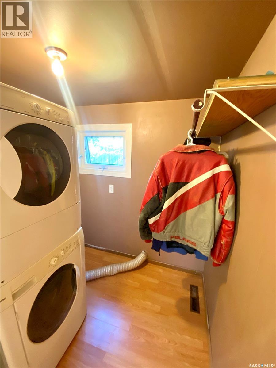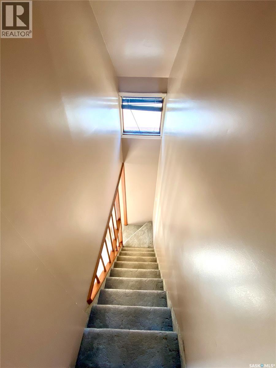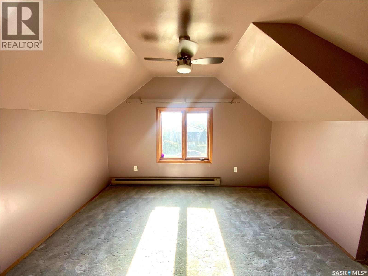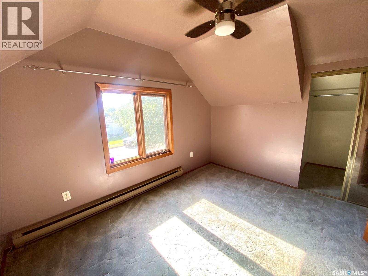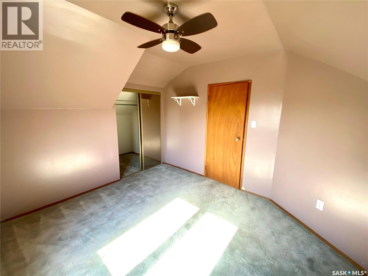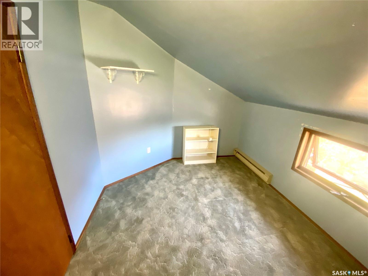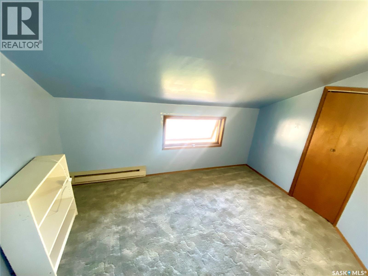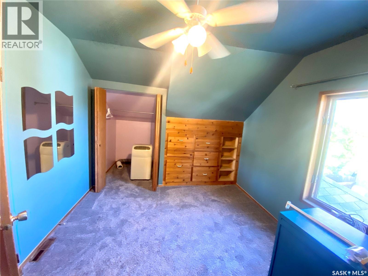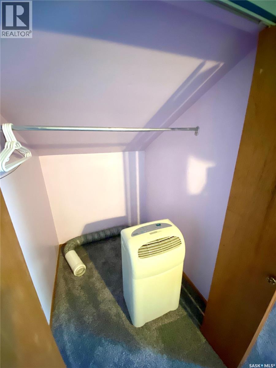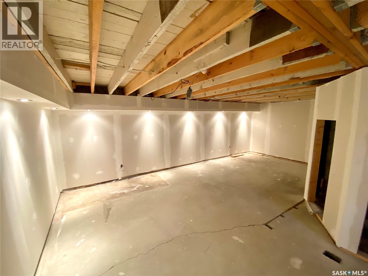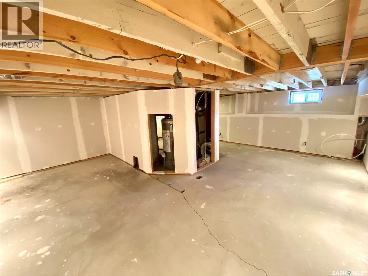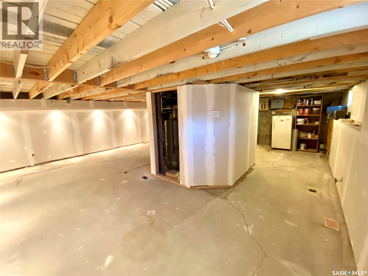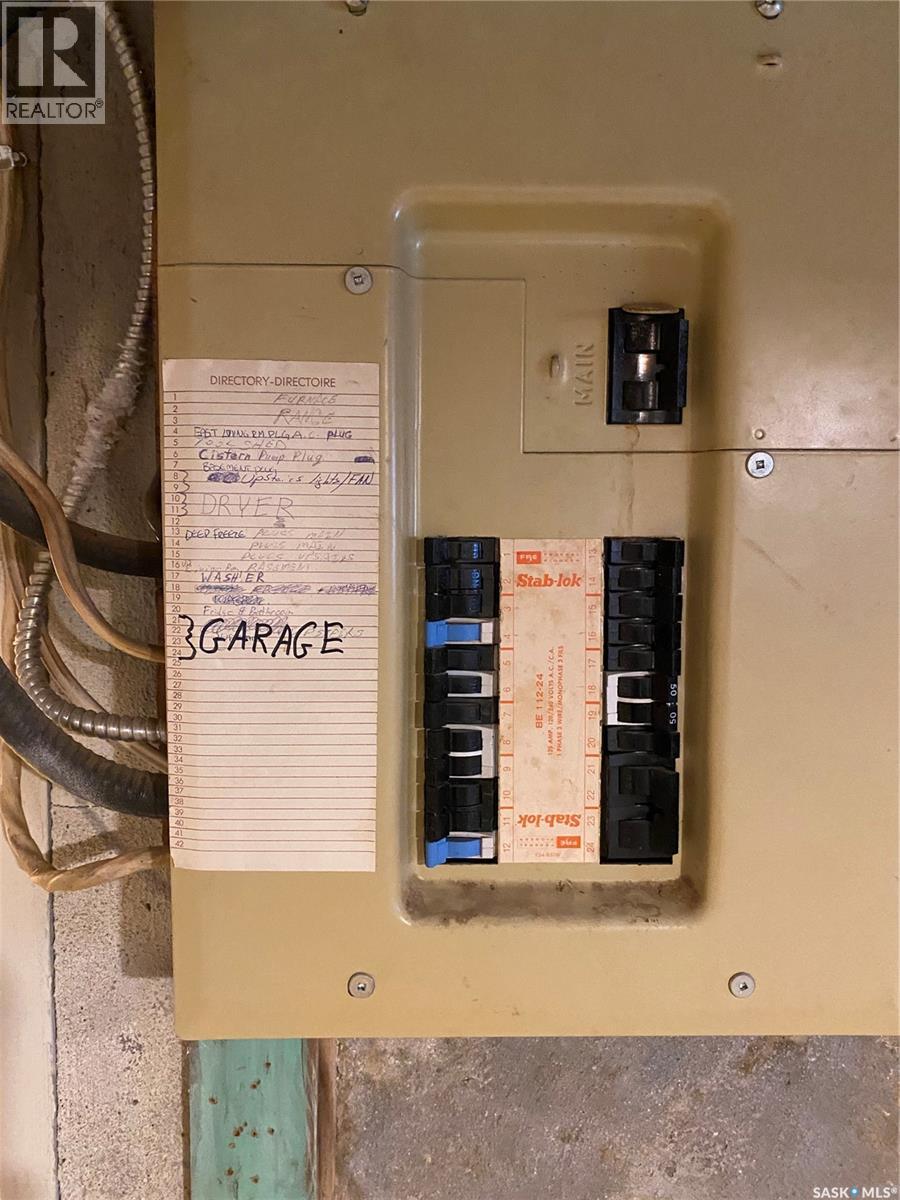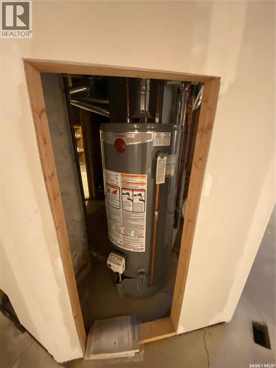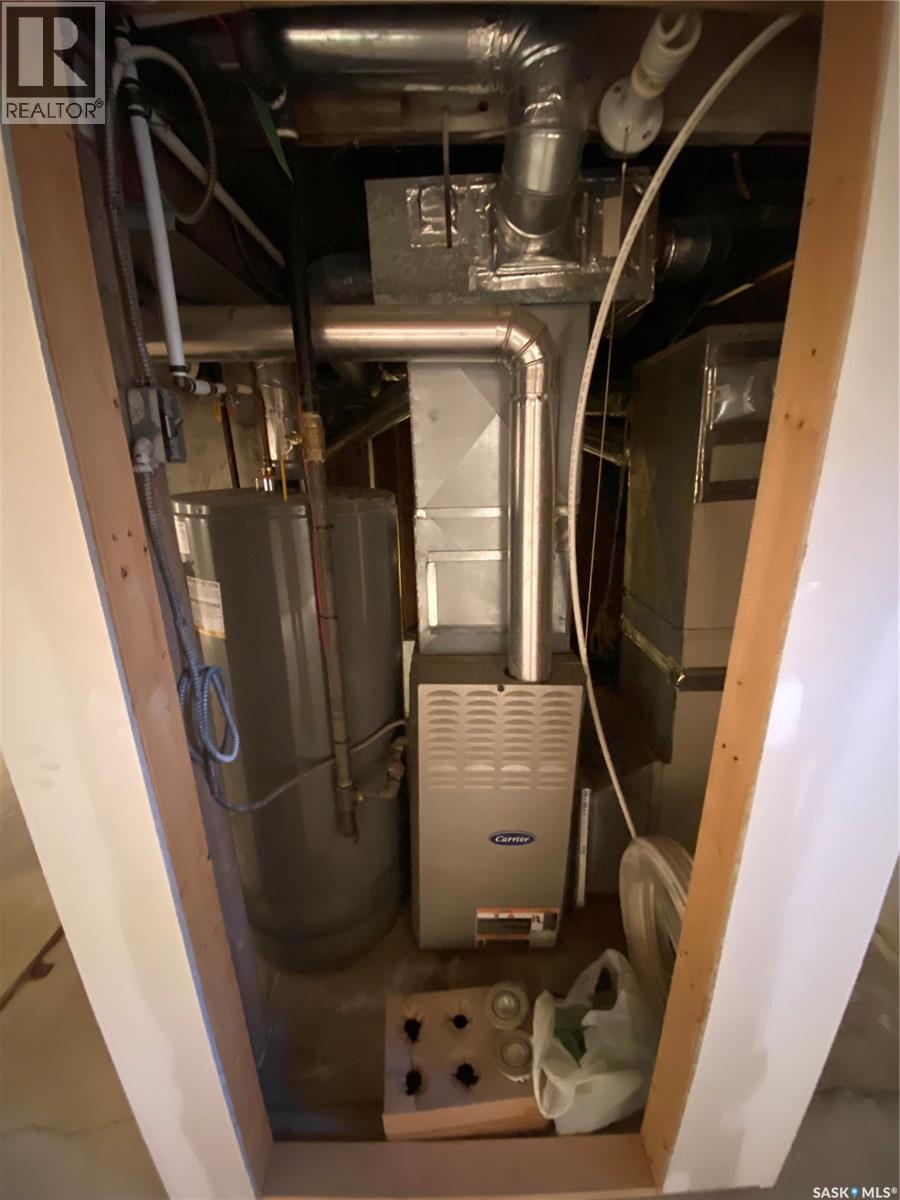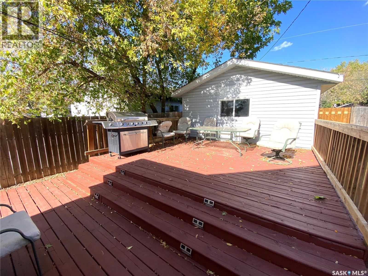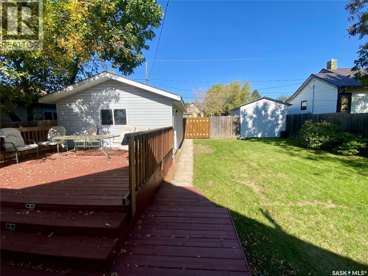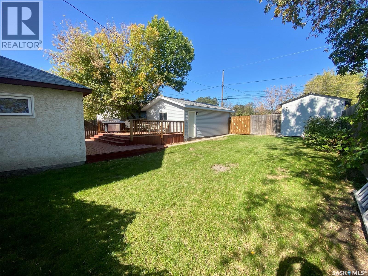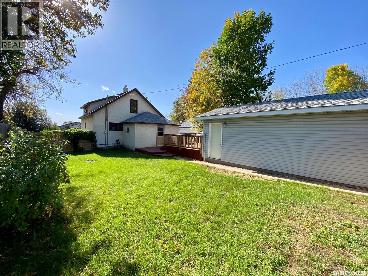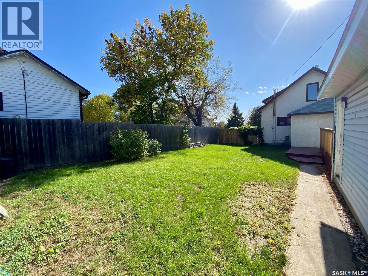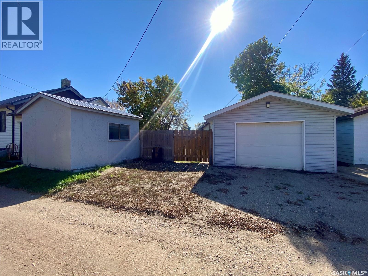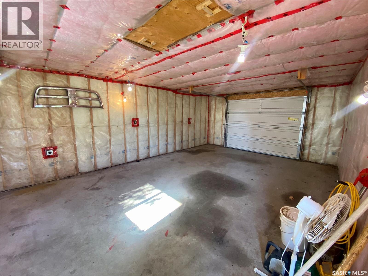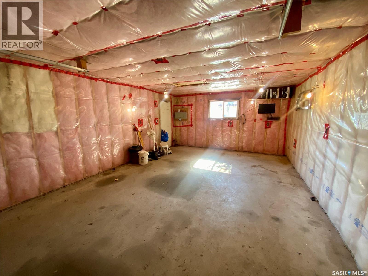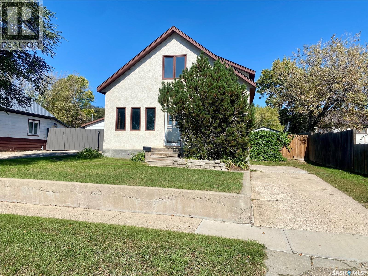Lorri Walters – Saskatoon REALTOR®
- Call or Text: (306) 221-3075
- Email: lorri@royallepage.ca
Description
Details
- Price:
- Type:
- Exterior:
- Garages:
- Bathrooms:
- Basement:
- Year Built:
- Style:
- Roof:
- Bedrooms:
- Frontage:
- Sq. Footage:
505 2nd Street Estevan, Saskatchewan S4A 0K6
$170,000
This charming one-and-a-half story home in Estevan is full of potential! Featuring 4 bedrooms, main floor laundry, and character-rich details like unique arches and a thoughtful floor plan, this property is ready for your personal touch. Recent updates include new carpet and fresh paint, while two of the spacious bedrooms offer walk-in closets for added convenience. The insulated and drywalled basement offers RIP for a future wet bar and is ready for finishing touches, giving you room to expand. Outdoors, enjoy a large backyard deck, fenced yard, and plenty of storage in the oversized shed. The single detached garage has been insulated, wired with a sub-panel and 220 plugs, and is ready for heat—making it an ideal workshop space. Whether you’re looking for a family home or a project with excellent potential, this property offers endless opportunities in a great location. (id:62517)
Property Details
| MLS® Number | SK019453 |
| Property Type | Single Family |
| Neigbourhood | Eastend |
| Features | Treed |
| Structure | Deck |
Building
| Bathroom Total | 1 |
| Bedrooms Total | 4 |
| Appliances | Washer, Refrigerator, Dryer, Microwave, Window Coverings, Storage Shed, Stove |
| Basement Development | Partially Finished |
| Basement Type | Partial (partially Finished) |
| Constructed Date | 1928 |
| Cooling Type | Window Air Conditioner |
| Heating Fuel | Electric, Natural Gas |
| Heating Type | Forced Air |
| Stories Total | 2 |
| Size Interior | 1,096 Ft2 |
| Type | House |
Parking
| Detached Garage | |
| Gravel | |
| Parking Space(s) | 4 |
Land
| Acreage | No |
| Fence Type | Fence |
| Landscape Features | Lawn |
| Size Frontage | 50 Ft |
| Size Irregular | 6000.00 |
| Size Total | 6000 Sqft |
| Size Total Text | 6000 Sqft |
Rooms
| Level | Type | Length | Width | Dimensions |
|---|---|---|---|---|
| Second Level | Bedroom | Measurements not available | ||
| Second Level | Bedroom | 9 ft ,7 in | Measurements not available x 9 ft ,7 in | |
| Second Level | Bedroom | Measurements not available | ||
| Basement | Other | Measurements not available | ||
| Main Level | Kitchen/dining Room | Measurements not available | ||
| Main Level | 4pc Bathroom | 4 ft ,9 in | Measurements not available x 4 ft ,9 in | |
| Main Level | Laundry Room | 6 ft ,7 in | 6 ft | 6 ft ,7 in x 6 ft |
| Main Level | Living Room | 13 ft ,3 in | Measurements not available x 13 ft ,3 in | |
| Main Level | Foyer | Measurements not available | ||
| Main Level | Bedroom | 12 ft ,2 in | Measurements not available x 12 ft ,2 in |
https://www.realtor.ca/real-estate/28917325/505-2nd-street-estevan-eastend
Contact Us
Contact us for more information
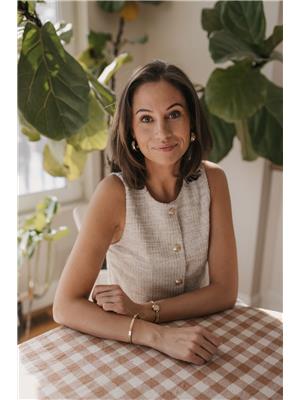
Kristen Reed
Salesperson
www.reedrealestate.ca/
www.facebook.com/Kreederre/
www.linkedin.com/in/kristenreedsells/
#706-2010 11th Ave
Regina, Saskatchewan S4P 0J3
(866) 773-5421

