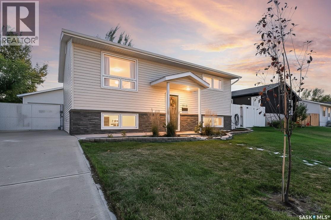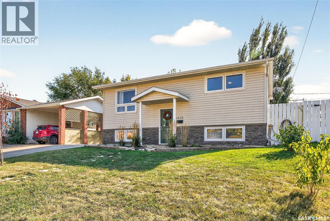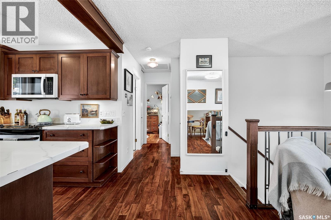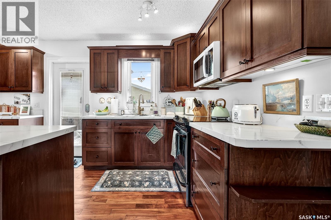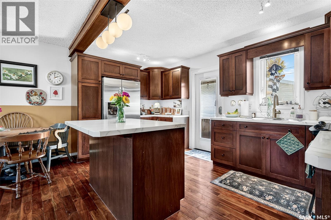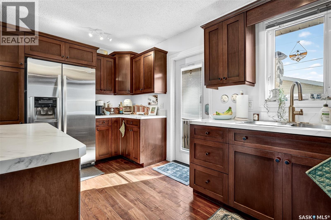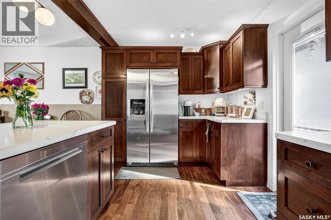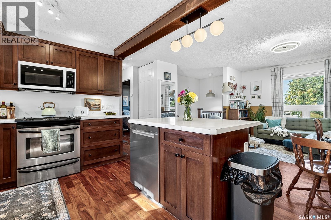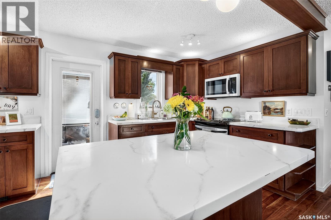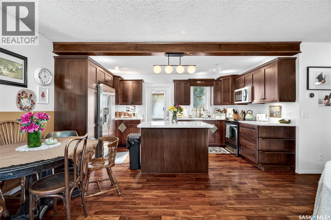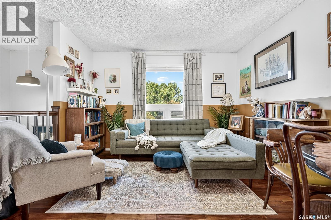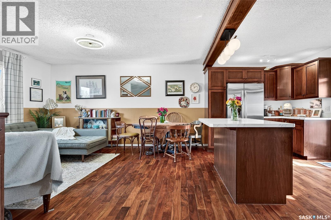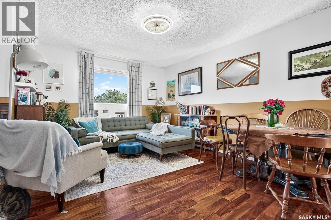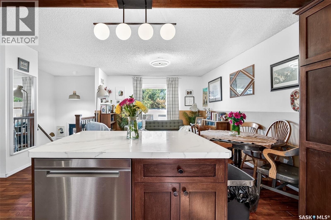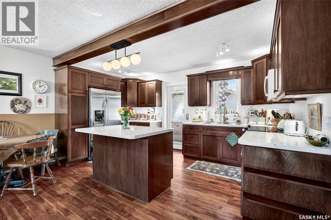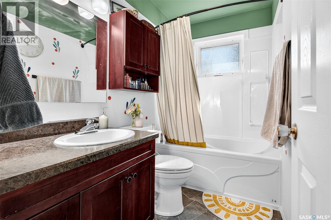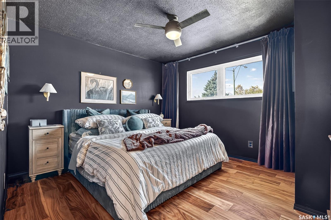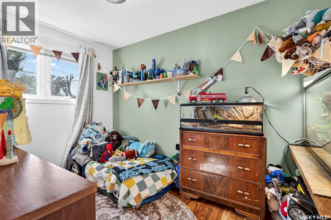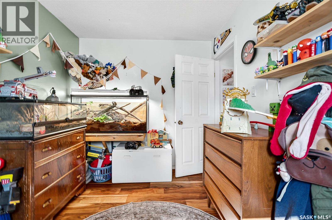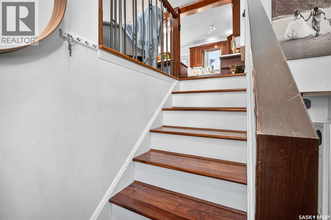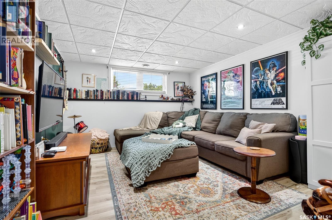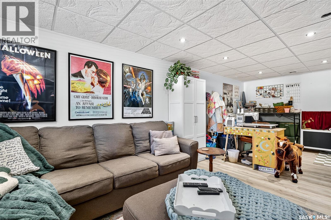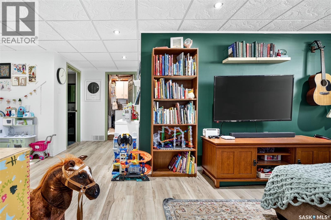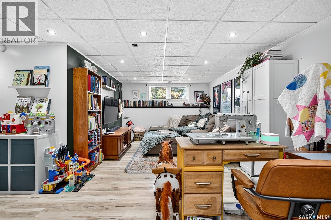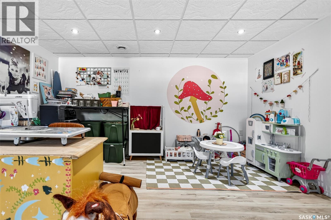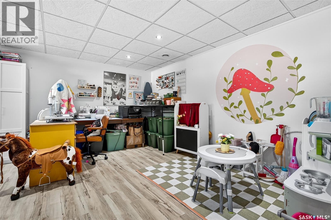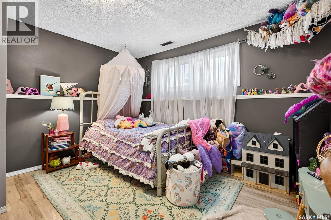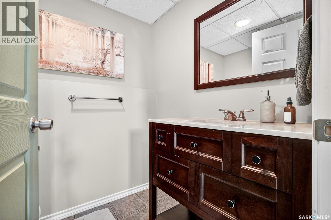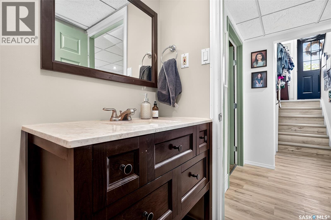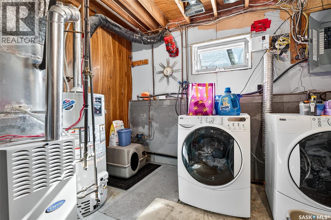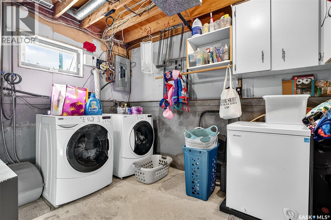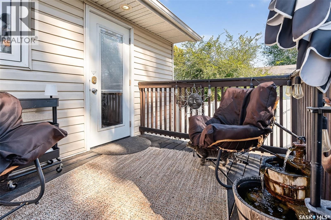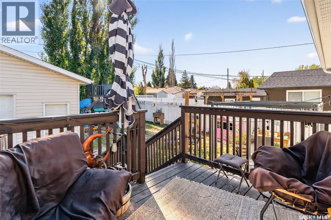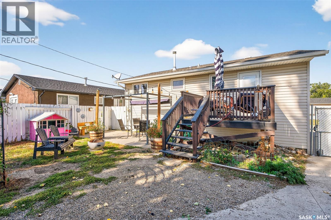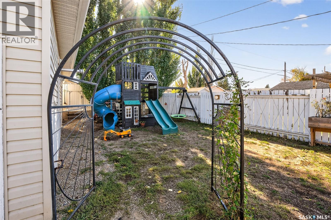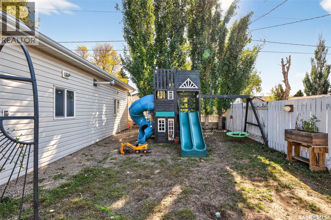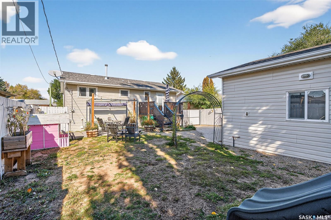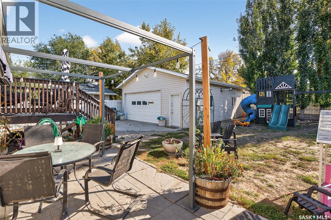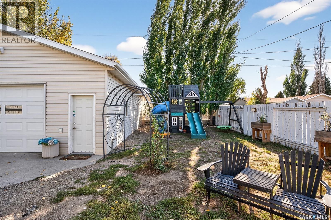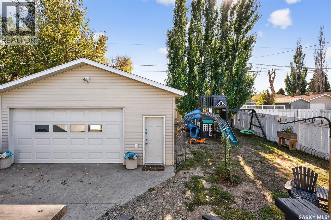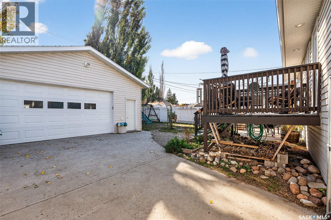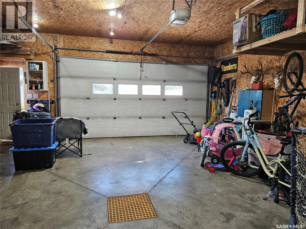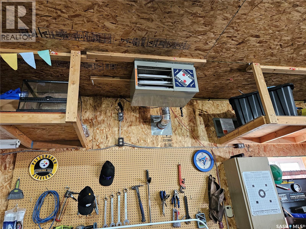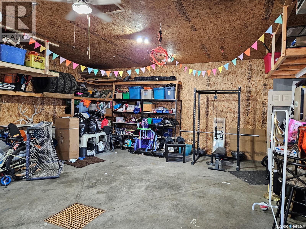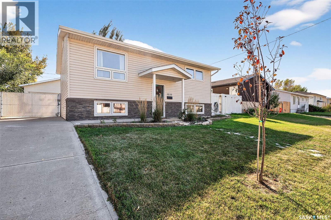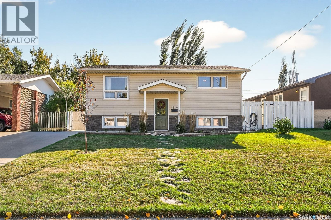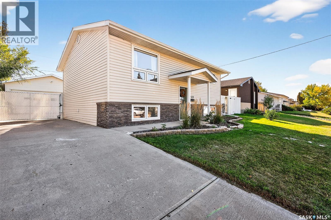Lorri Walters – Saskatoon REALTOR®
- Call or Text: (306) 221-3075
- Email: lorri@royallepage.ca
Description
Details
- Price:
- Type:
- Exterior:
- Garages:
- Bathrooms:
- Basement:
- Year Built:
- Style:
- Roof:
- Bedrooms:
- Frontage:
- Sq. Footage:
1519 Grandview Street W Moose Jaw, Saskatchewan S6H 6R4
$329,900
Warm & Welcoming Bi-Level on South Hill — Steps from the New School! This lovely bi-level is perfectly nestled in a quiet South Hill neighborhood — just a short walk from the brand-new joint-use elementary school, making it an ideal spot for families with young kids or anyone who values a great community feel. This home features 3 comfortable bedrooms and 2 bathrooms, with a layout that’s both functional and cozy. The main floor features a bright, open living area, a kitchen that offers plenty of cabinet space and a handy island — perfect for meal prep, casual breakfasts, or helping with homework while cooking dinner. Down the hall you will find two bedrooms, and a full 4-piece bath! Downstairs, there’s even more room to spread out with a large family room, a great sized bedroom, a convenient half-bath, and tons of space for movie nights, playtime, or guests. Through the garden door in the kitchen, enjoy easy access to your backyard oasis — complete with a deck, patio area, and an awesome kids’ play structure! Whether you’re entertaining friends or enjoying a quiet evening outside, this space is ready for it all. Finally, the oversized double garage is a real bonus —perfect for hobbies, storage, and keeping the snow off the car come winter!! Don’t miss your chance to make this South Hill gem yours! (id:62517)
Property Details
| MLS® Number | SK019470 |
| Property Type | Single Family |
| Neigbourhood | Westmount/Elsom |
| Features | Treed, Rectangular |
| Structure | Deck, Patio(s) |
Building
| Bathroom Total | 2 |
| Bedrooms Total | 3 |
| Appliances | Washer, Refrigerator, Dishwasher, Dryer, Microwave, Window Coverings, Play Structure, Stove |
| Architectural Style | Bi-level |
| Basement Development | Finished |
| Basement Type | Full (finished) |
| Constructed Date | 1974 |
| Cooling Type | Central Air Conditioning |
| Heating Fuel | Natural Gas |
| Heating Type | Forced Air |
| Size Interior | 768 Ft2 |
| Type | House |
Parking
| Detached Garage | |
| Parking Space(s) | 5 |
Land
| Acreage | No |
| Fence Type | Fence |
| Landscape Features | Lawn, Underground Sprinkler |
| Size Frontage | 49 Ft ,9 In |
| Size Irregular | 5492.20 |
| Size Total | 5492.2 Sqft |
| Size Total Text | 5492.2 Sqft |
Rooms
| Level | Type | Length | Width | Dimensions |
|---|---|---|---|---|
| Basement | Family Room | 13 ft ,9 in | 22 ft ,4 in | 13 ft ,9 in x 22 ft ,4 in |
| Basement | Bedroom | 10 ft ,10 in | 12 ft ,3 in | 10 ft ,10 in x 12 ft ,3 in |
| Basement | Laundry Room | 11 ft ,4 in | 10 ft | 11 ft ,4 in x 10 ft |
| Basement | 2pc Bathroom | Measurements not available | ||
| Main Level | Living Room | 11 ft ,8 in | 11 ft ,6 in | 11 ft ,8 in x 11 ft ,6 in |
| Main Level | Kitchen | 15 ft | 11 ft ,7 in | 15 ft x 11 ft ,7 in |
| Main Level | Primary Bedroom | 15 ft | 11 ft ,5 in | 15 ft x 11 ft ,5 in |
| Main Level | Bedroom | 8 ft ,1 in | 11 ft ,5 in | 8 ft ,1 in x 11 ft ,5 in |
| Main Level | 4pc Bathroom | Measurements not available |
https://www.realtor.ca/real-estate/28917753/1519-grandview-street-w-moose-jaw-westmountelsom
Contact Us
Contact us for more information
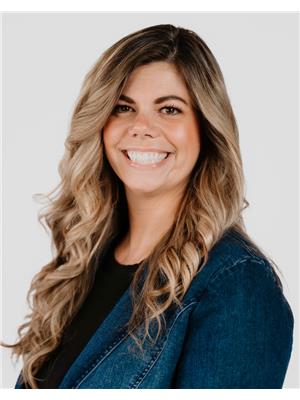
Jami Thorn
Associate Broker
605a Main Street North
Moose Jaw, Saskatchewan S6H 0W6
(306) 694-8082
(306) 694-8084
www.royallepagelandmart.com/
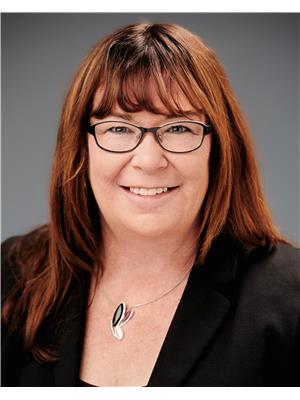
Laural Hunt
Salesperson
605a Main Street North
Moose Jaw, Saskatchewan S6H 0W6
(306) 694-8082
(306) 694-8084
www.royallepagelandmart.com/
