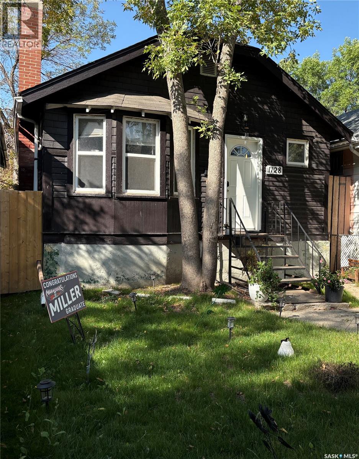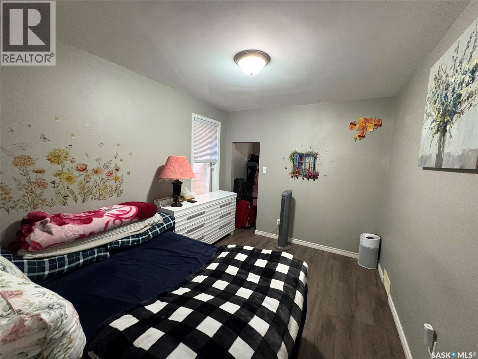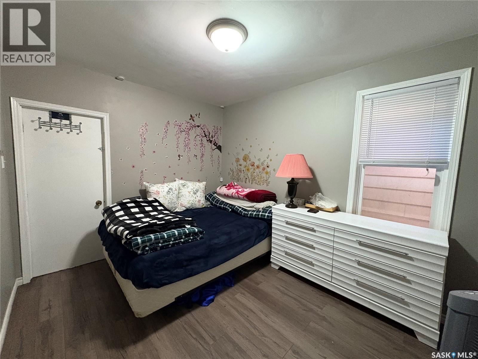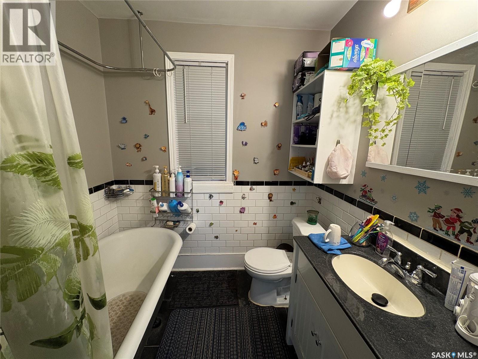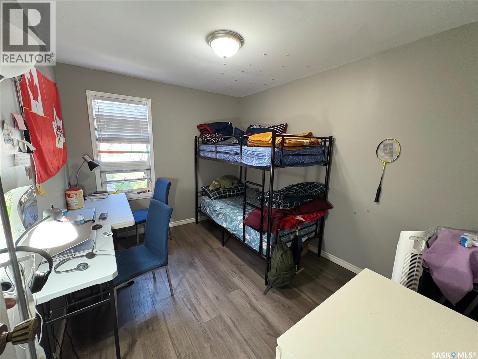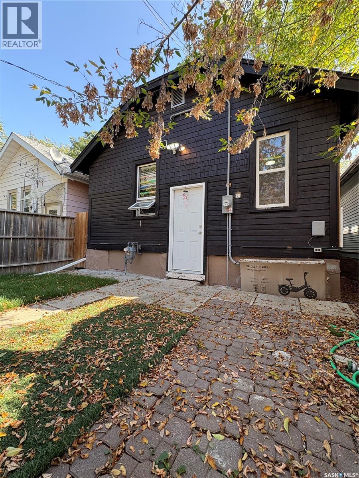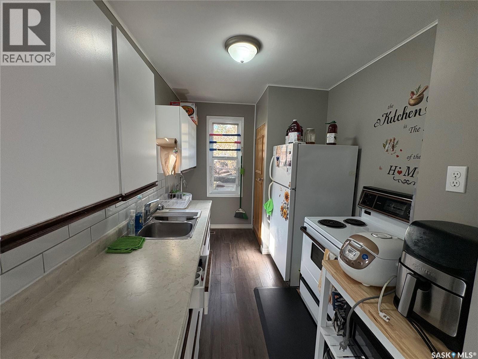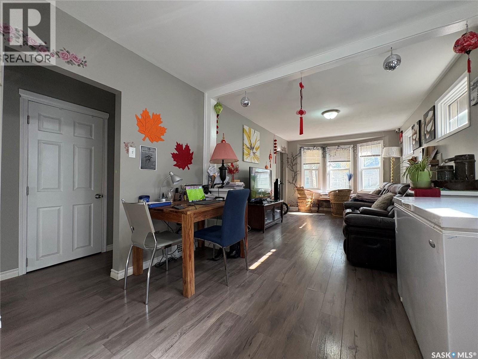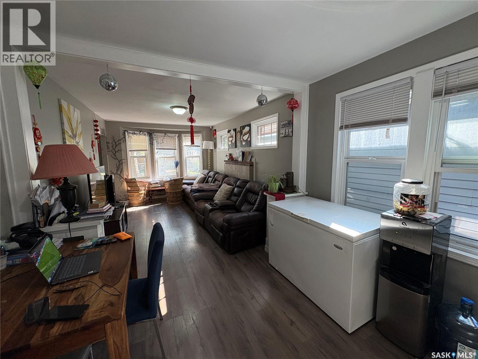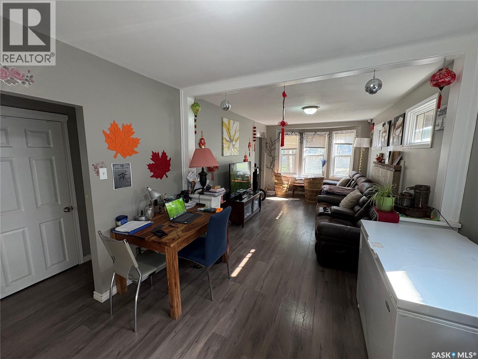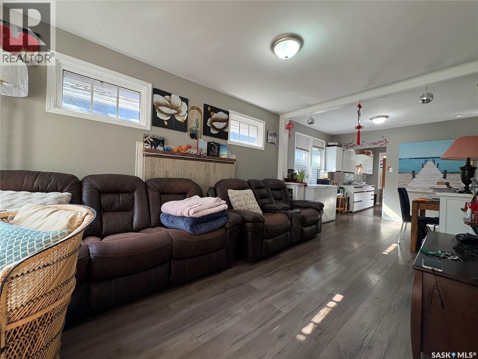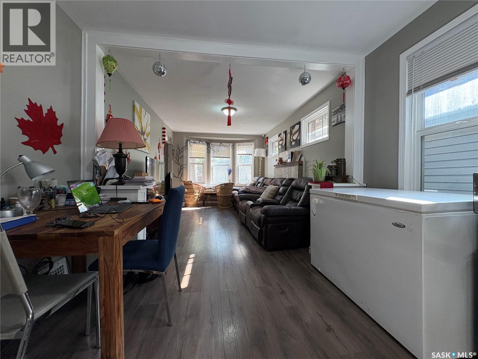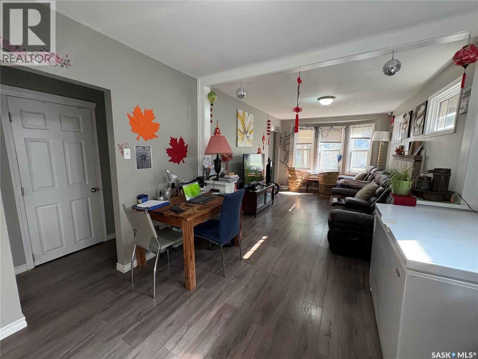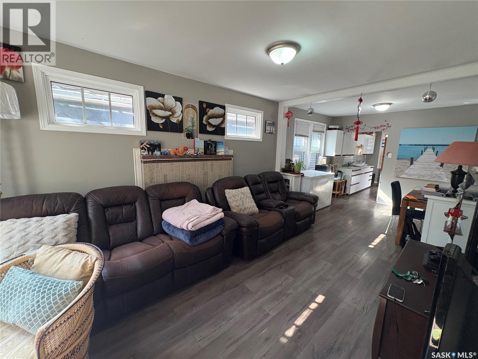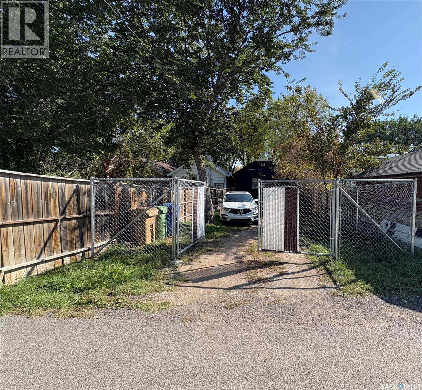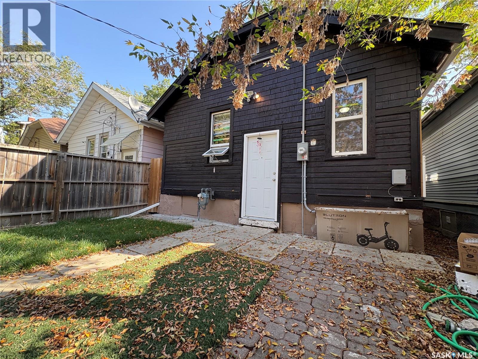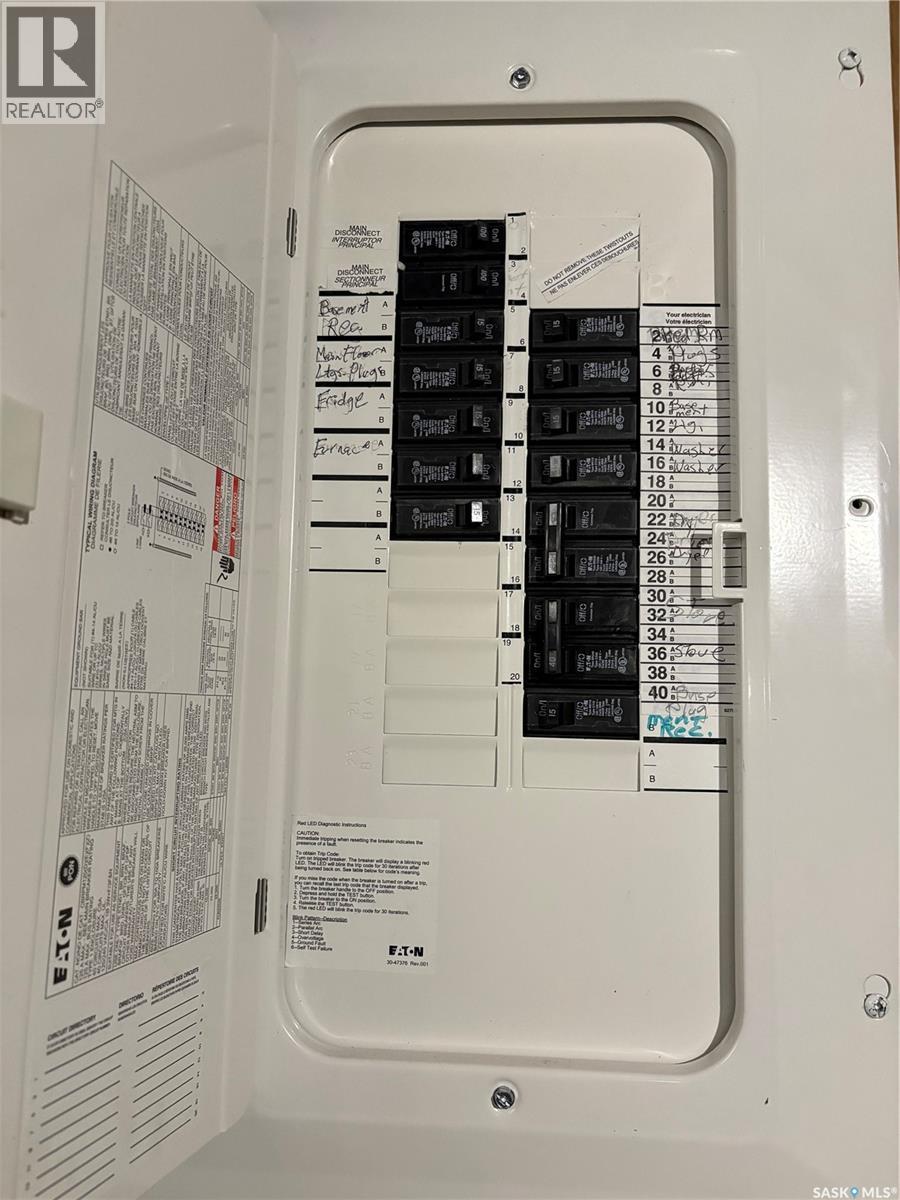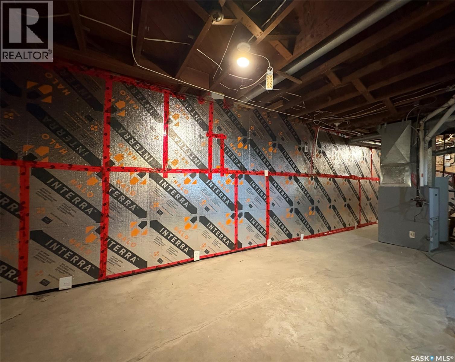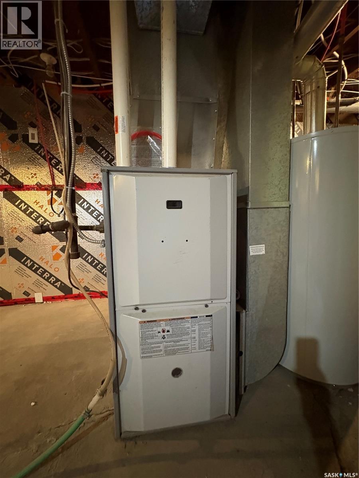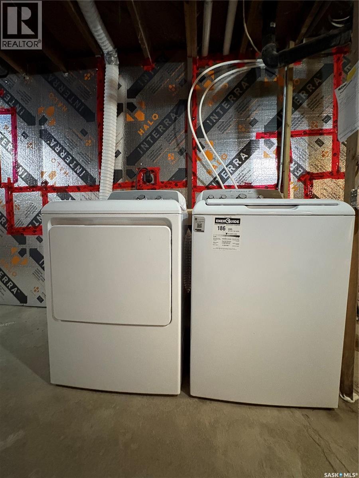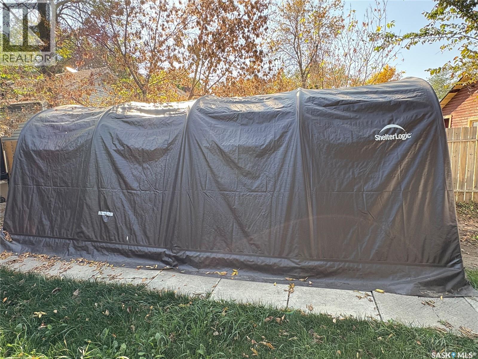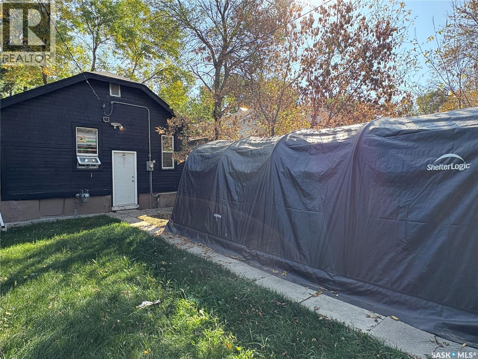Lorri Walters – Saskatoon REALTOR®
- Call or Text: (306) 221-3075
- Email: lorri@royallepage.ca
Description
Details
- Price:
- Type:
- Exterior:
- Garages:
- Bathrooms:
- Basement:
- Year Built:
- Style:
- Roof:
- Bedrooms:
- Frontage:
- Sq. Footage:
1128 Garnet Street Regina, Saskatchewan S4T 2X8
$115,000
Welcome to 1124 Garnet St! This charming 2-bedroom, 1-bathroom home renovated with newer flooring, doors, fresh paint, and upgraded windows. The bright living room is filled with natural light, while the updated kitchen features a stylish backsplash and ample cabinet space. The basement walls insulated with Halo Interra, enhancing comfort and efficiency. ShelterLogic Waterproof Round Style Car Garage Shelter w/UV Protection stays. A perfect opportunity for first-time buyers or investors. Contact your agent today to schedule a private showing! (id:62517)
Property Details
| MLS® Number | SK019393 |
| Property Type | Single Family |
| Neigbourhood | Washington Park |
| Features | Treed, Other, Lane |
Building
| Bathroom Total | 1 |
| Bedrooms Total | 2 |
| Appliances | Washer, Refrigerator, Dryer, Stove |
| Architectural Style | Bungalow |
| Basement Development | Unfinished |
| Basement Type | Full (unfinished) |
| Constructed Date | 1928 |
| Heating Fuel | Natural Gas |
| Heating Type | Forced Air |
| Stories Total | 1 |
| Size Interior | 756 Ft2 |
| Type | House |
Parking
| Parking Space(s) | 3 |
Land
| Acreage | No |
| Fence Type | Fence |
| Landscape Features | Lawn |
| Size Irregular | 3123.00 |
| Size Total | 3123 Sqft |
| Size Total Text | 3123 Sqft |
Rooms
| Level | Type | Length | Width | Dimensions |
|---|---|---|---|---|
| Main Level | Kitchen | 7 ft ,8 in | 11 ft ,2 in | 7 ft ,8 in x 11 ft ,2 in |
| Main Level | Living Room | 24 ft ,9 in | 10 ft ,4 in | 24 ft ,9 in x 10 ft ,4 in |
| Main Level | Bedroom | 11 ft ,4 in | 9 ft ,3 in | 11 ft ,4 in x 9 ft ,3 in |
| Main Level | 4pc Bathroom | 6 ft ,9 in | 6 ft | 6 ft ,9 in x 6 ft |
| Main Level | Bedroom | 9 ft ,2 in | 11 ft ,3 in | 9 ft ,2 in x 11 ft ,3 in |
https://www.realtor.ca/real-estate/28914523/1128-garnet-street-regina-washington-park
Contact Us
Contact us for more information

Ahmadreza (Sam) Nezamloo
Salesperson
www.facebook.com/snezamloo
1809 Mackay Street
Regina, Saskatchewan S4N 6E7
(306) 352-2091
boyesgrouprealty.com/
