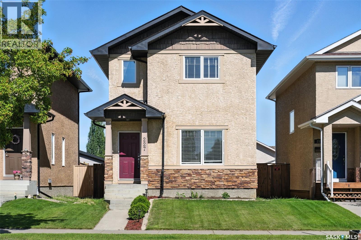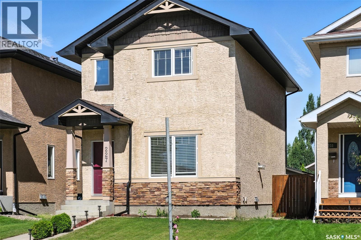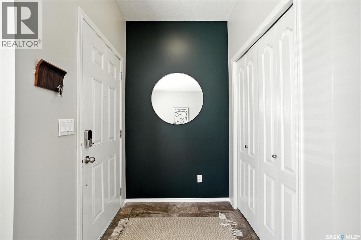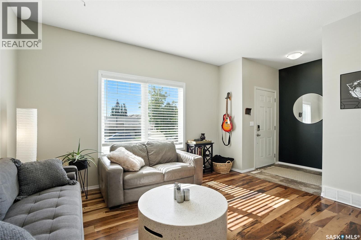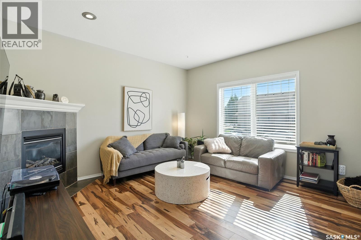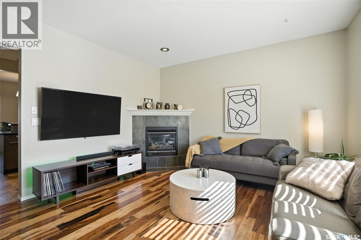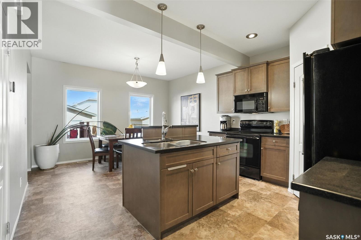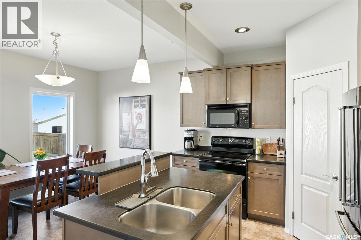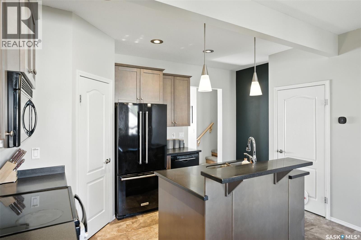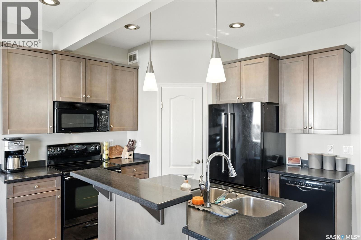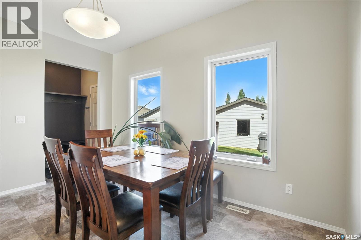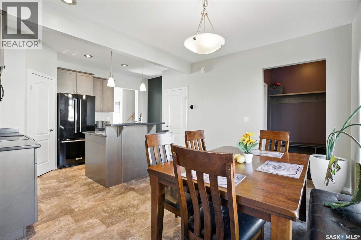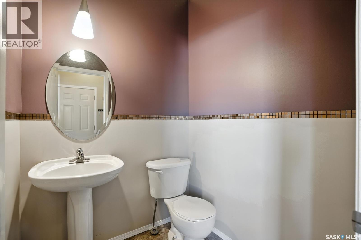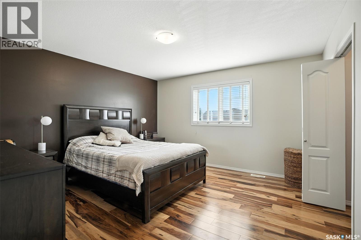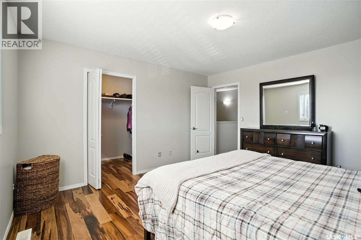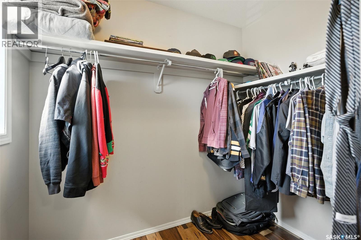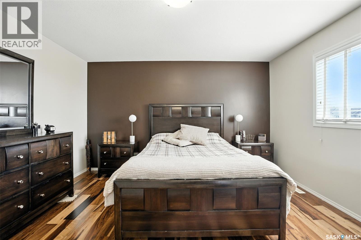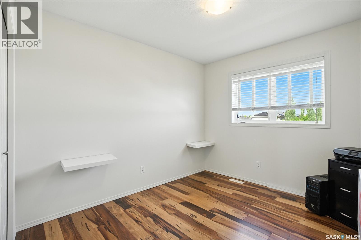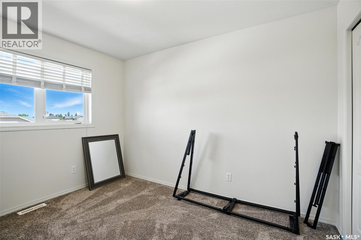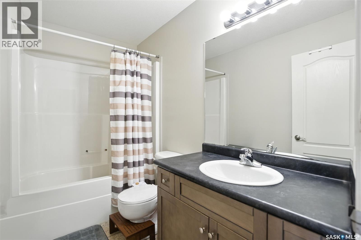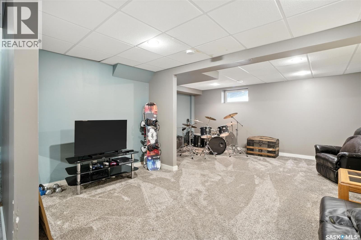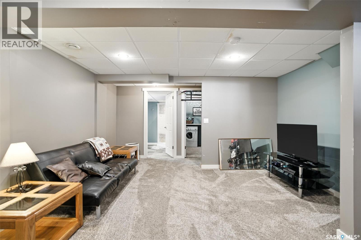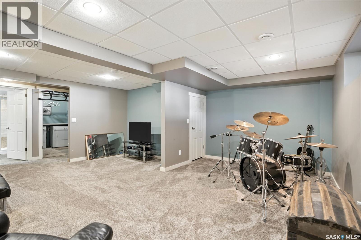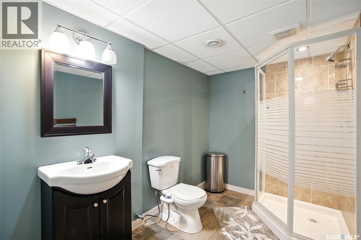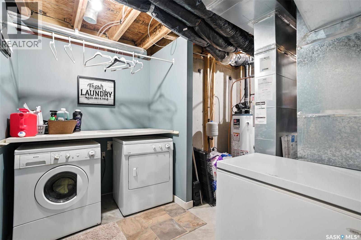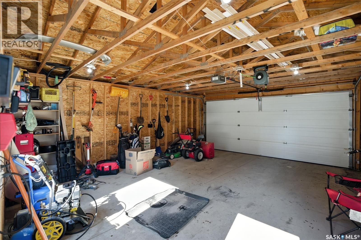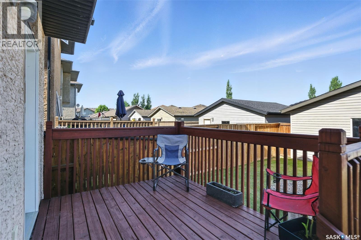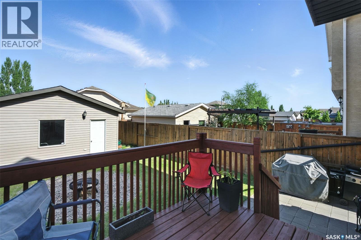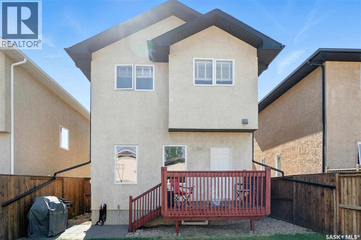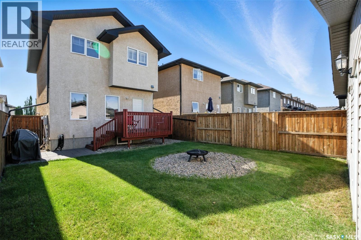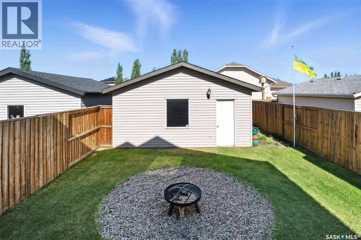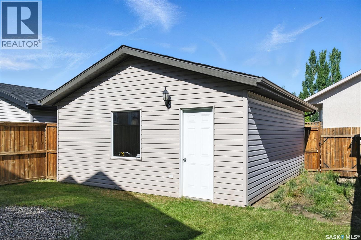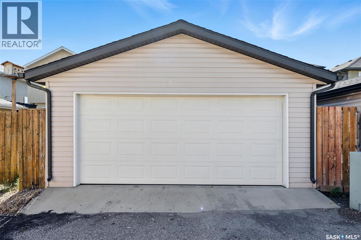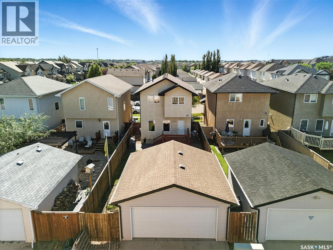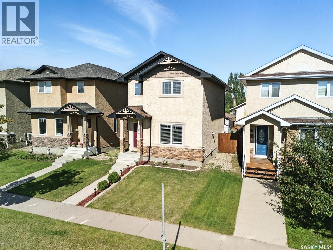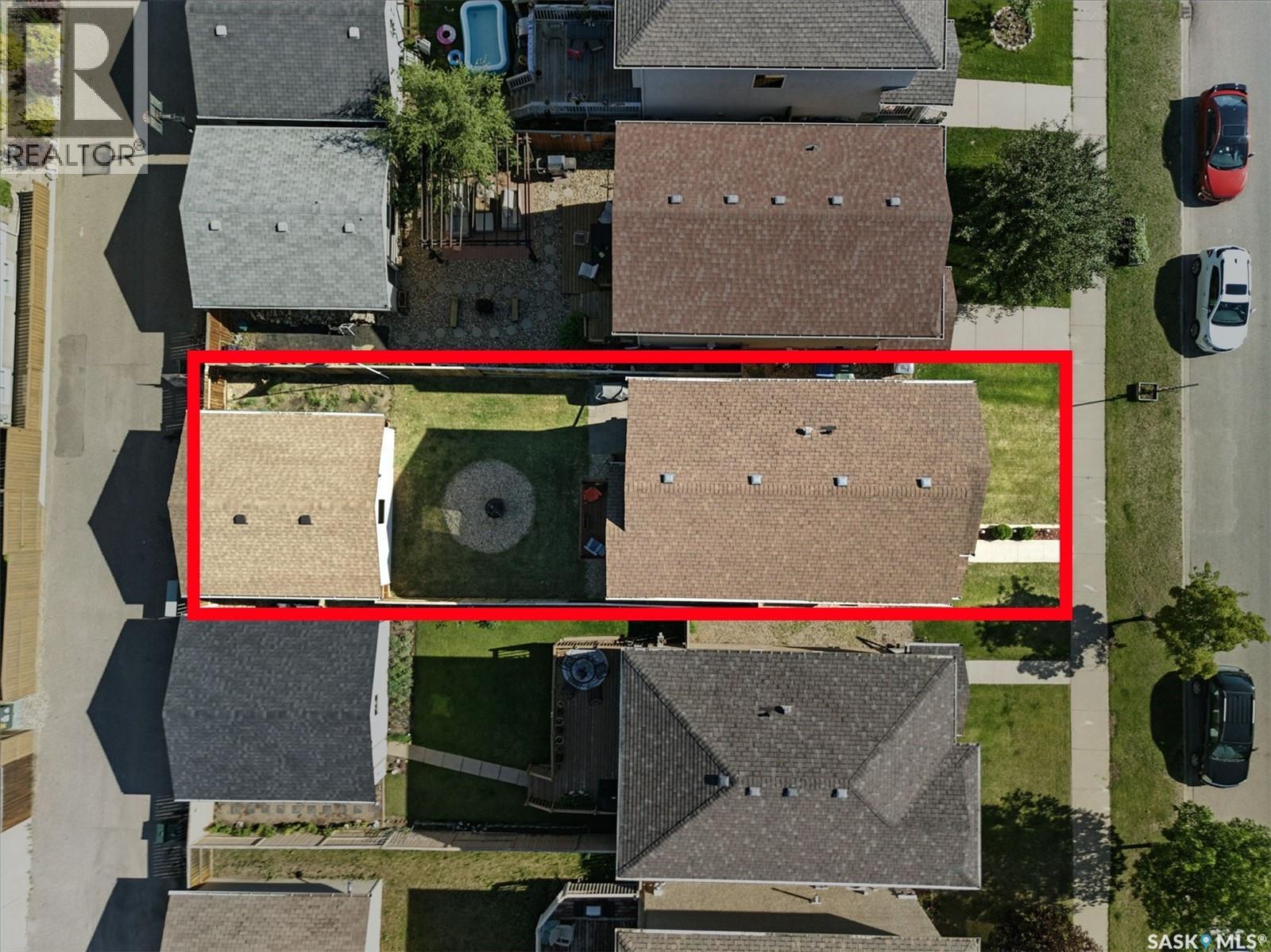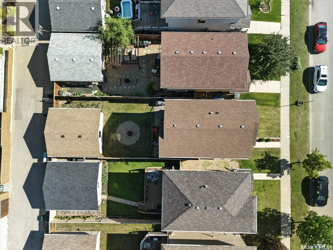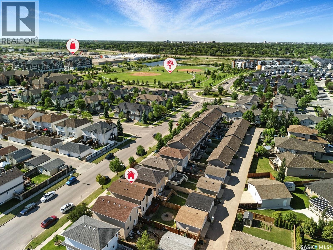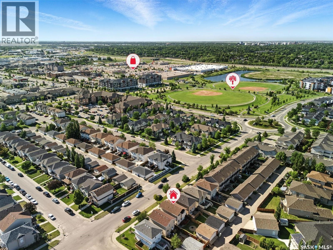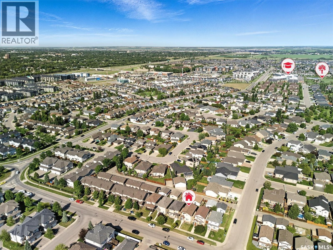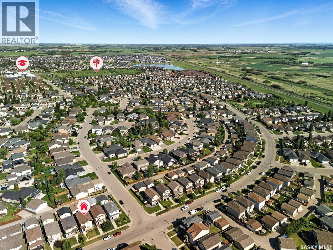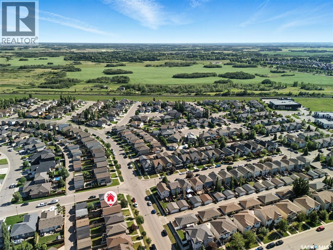Lorri Walters – Saskatoon REALTOR®
- Call or Text: (306) 221-3075
- Email: lorri@royallepage.ca
Description
Details
- Price:
- Type:
- Exterior:
- Garages:
- Bathrooms:
- Basement:
- Year Built:
- Style:
- Roof:
- Bedrooms:
- Frontage:
- Sq. Footage:
227 Galloway Road Saskatoon, Saskatchewan S7T 0B2
$484,900
Welcome to 227 Galloway Road, located in the highly sought-after Stonebridge neighbourhood! This well-cared-for two-storey home offers over 1,300 sq ft of living space plus a fully finished basement — the ideal blend of affordability, functionality, and location for any family. The main floor features a cozy living room with a corner gas fireplace, a spacious kitchen equipped with a central island, corner pantry, and maple cabinetry, and a bright dining area that overlooks the backyard. A convenient powder room is located just off the back entry. Upstairs, you'll find three comfortable bedrooms and a full bathroom, including a generous primary bedroom with a large walk-in closet. The fully developed basement adds even more space with a huge family/rec room — perfect for play, workouts, or movie nights — along with a 3-piece bathroom and laundry area. Step outside to enjoy the fully fenced backyard, complete with a deck and firepit area, plus access to a double detached garage off a paved alley. Located close to schools, parks, walking paths, and all of Stonebridge's fantastic amenities, this home truly checks all the boxes. (id:62517)
Property Details
| MLS® Number | SK019318 |
| Property Type | Single Family |
| Neigbourhood | Stonebridge |
| Features | Treed, Sump Pump |
| Structure | Deck |
Building
| Bathroom Total | 3 |
| Bedrooms Total | 3 |
| Appliances | Washer, Refrigerator, Dishwasher, Dryer, Window Coverings, Garage Door Opener Remote(s), Hood Fan, Stove |
| Architectural Style | 2 Level |
| Basement Development | Finished |
| Basement Type | Full (finished) |
| Constructed Date | 2006 |
| Cooling Type | Central Air Conditioning |
| Fireplace Fuel | Gas |
| Fireplace Present | Yes |
| Fireplace Type | Conventional |
| Heating Fuel | Natural Gas |
| Heating Type | Forced Air |
| Stories Total | 2 |
| Size Interior | 1,352 Ft2 |
| Type | House |
Parking
| Detached Garage | |
| Parking Space(s) | 2 |
Land
| Acreage | No |
| Fence Type | Fence |
| Landscape Features | Lawn, Underground Sprinkler |
| Size Irregular | 3443.00 |
| Size Total | 3443 Sqft |
| Size Total Text | 3443 Sqft |
Rooms
| Level | Type | Length | Width | Dimensions |
|---|---|---|---|---|
| Second Level | Bedroom | 13 ft ,7 in | 13 ft ,6 in | 13 ft ,7 in x 13 ft ,6 in |
| Second Level | Bedroom | 9 ft | 11 ft ,4 in | 9 ft x 11 ft ,4 in |
| Second Level | Bedroom | 9 ft ,3 in | 10 ft ,4 in | 9 ft ,3 in x 10 ft ,4 in |
| Second Level | 4pc Bathroom | Measurements not available | ||
| Basement | Family Room | 10 ft ,3 in | 18 ft | 10 ft ,3 in x 18 ft |
| Basement | Other | 8 ft | 13 ft ,5 in | 8 ft x 13 ft ,5 in |
| Basement | 3pc Bathroom | Measurements not available | ||
| Basement | Laundry Room | Measurements not available | ||
| Main Level | Living Room | 13 ft | 13 ft ,6 in | 13 ft x 13 ft ,6 in |
| Main Level | Dining Room | 8 ft ,5 in | 13 ft ,6 in | 8 ft ,5 in x 13 ft ,6 in |
| Main Level | Kitchen | 10 ft ,8 in | 13 ft ,6 in | 10 ft ,8 in x 13 ft ,6 in |
| Main Level | 2pc Bathroom | Measurements not available |
https://www.realtor.ca/real-estate/28912691/227-galloway-road-saskatoon-stonebridge
Contact Us
Contact us for more information

Jesse Renneberg
Salesperson
www.jesserenneberg.com/
www.facebook.com/JesseRennebergRealtor
www.instagram.com/saskrealestate/?hl=en
www.linkedin.com/in/jesse-renneberg-949bb579/?originalSubdomain=ca
3032 Louise Street
Saskatoon, Saskatchewan S7J 3L8
(306) 373-7520
(306) 373-8722
rexsaskatoon.com/

Shaun Renneberg
Salesperson
www.rennebergrealty.com/
www.facebook.com/JesseRennebergRealtor/
3032 Louise Street
Saskatoon, Saskatchewan S7J 3L8
(306) 373-7520
(306) 373-8722
rexsaskatoon.com/
