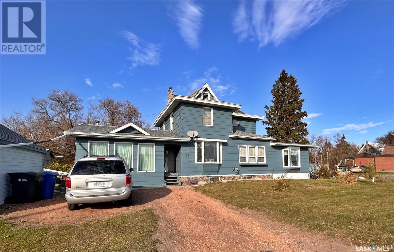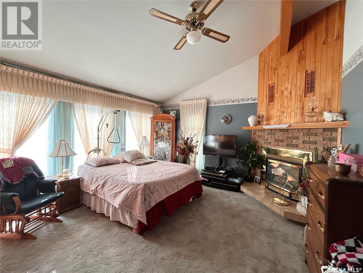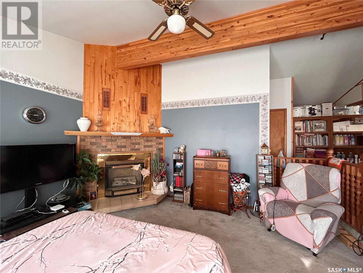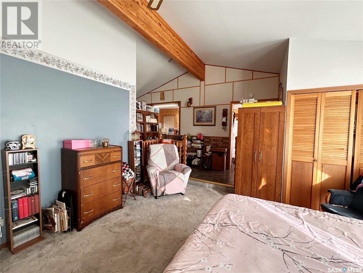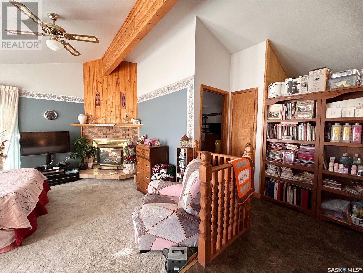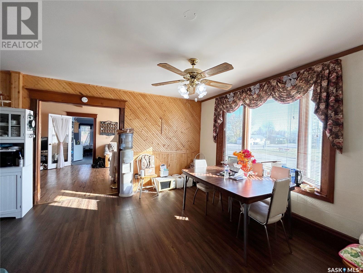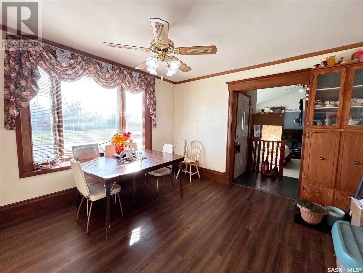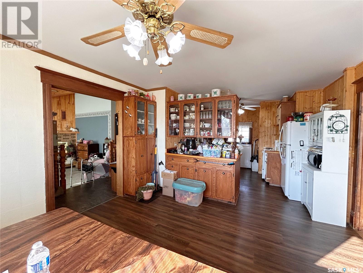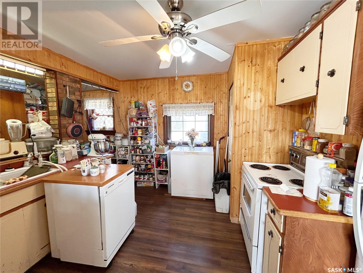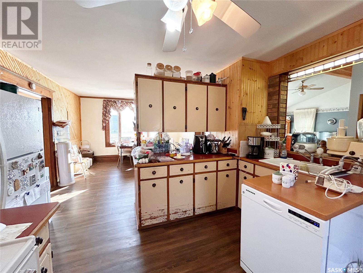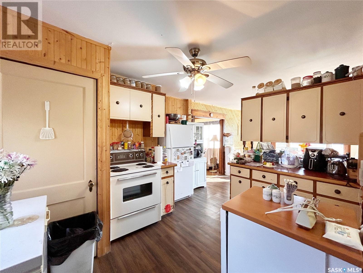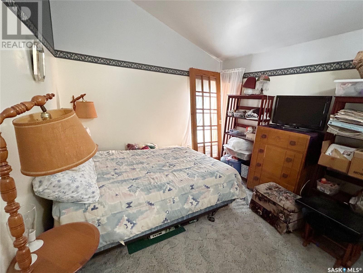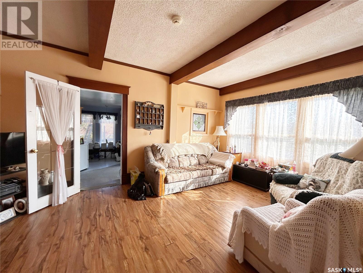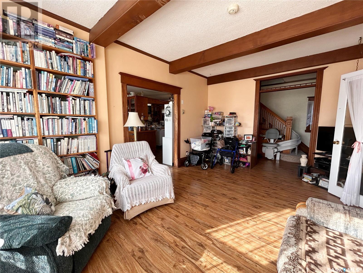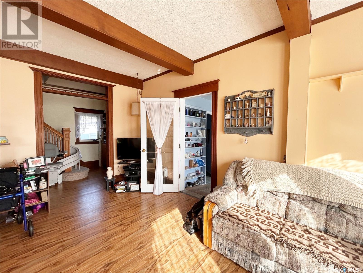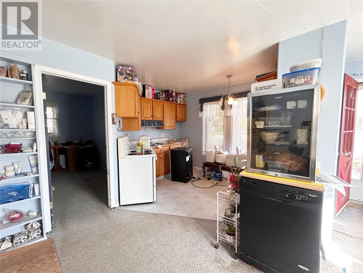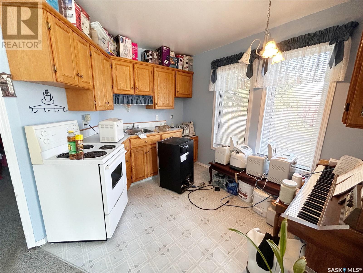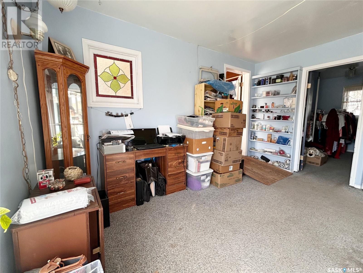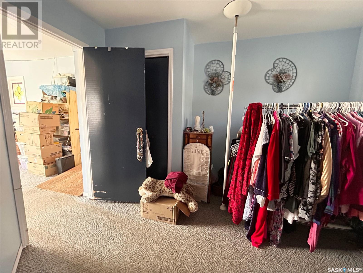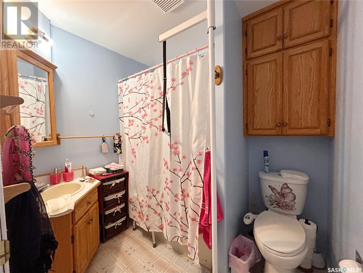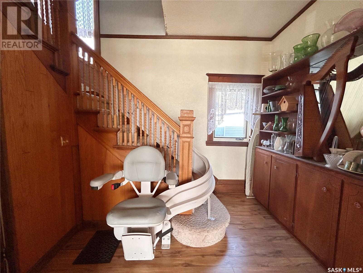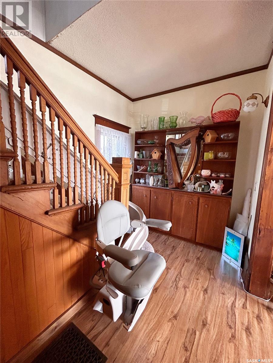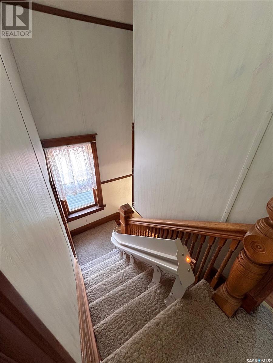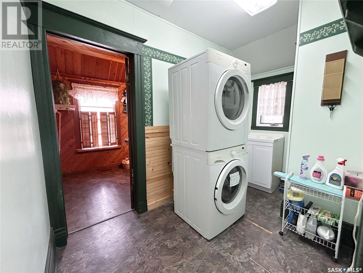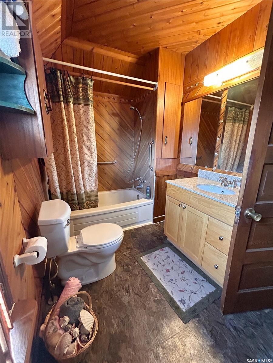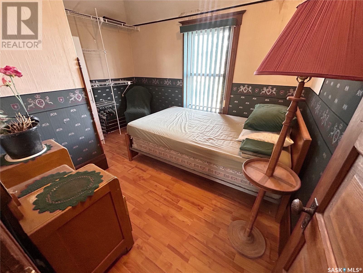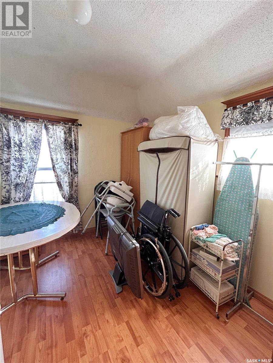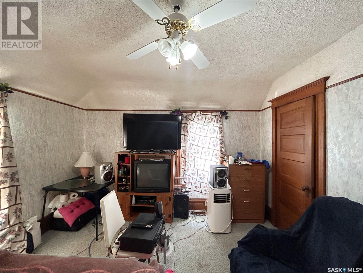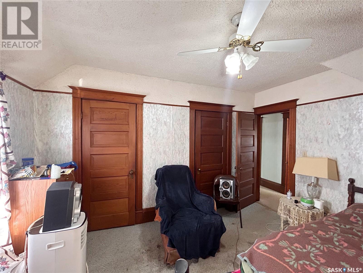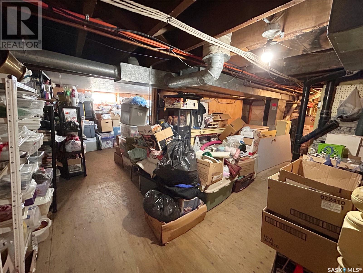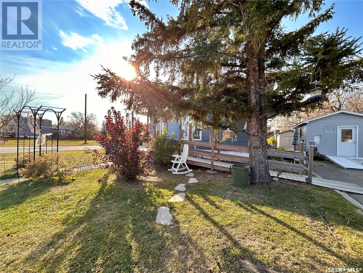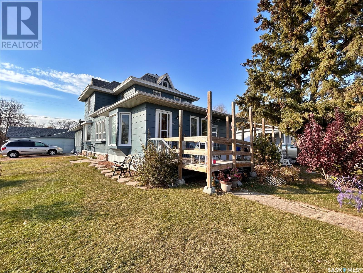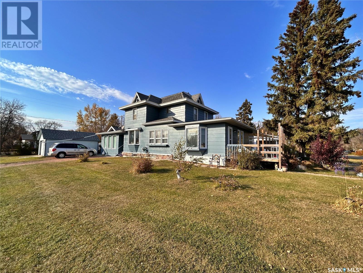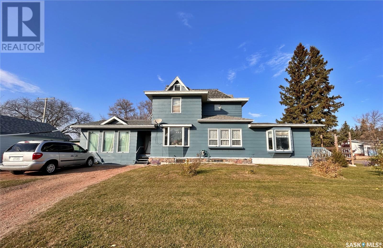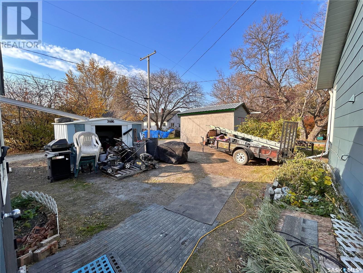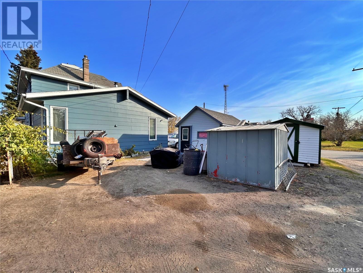Lorri Walters – Saskatoon REALTOR®
- Call or Text: (306) 221-3075
- Email: lorri@royallepage.ca
Description
Details
- Price:
- Type:
- Exterior:
- Garages:
- Bathrooms:
- Basement:
- Year Built:
- Style:
- Roof:
- Bedrooms:
- Frontage:
- Sq. Footage:
11 Warren Street Redvers, Saskatchewan S0C 2H0
$239,000
if you want to talk about potential, then let’s talk about 11 warren street in redvers!! A lovely character home boasting over 2000 SQFT with an income suite (1997 addition) and a 1986 living room + bedroom addition with a vaulted ceiling. Buyers will be thrilled at the possibilities this property has to offer -- LARGE home, some original charm (millwork, staircase + interior doors), 400 SQFT income suite with separate entrance & in-floor heat, 2 living room spaces, gas fireplace, a total of 5 bedrooms + 3 bathrooms...and SO much potential with this one! UPDATES: water heater, shingles, some flooring, freshly painted siding. PRICED AT $239,000! (id:62517)
Property Details
| MLS® Number | SK986393 |
| Property Type | Single Family |
| Features | Treed, Corner Site, Rectangular, Sump Pump |
Building
| Bathroom Total | 3 |
| Bedrooms Total | 5 |
| Appliances | Washer, Refrigerator, Dryer, Microwave, Freezer, Window Coverings, Storage Shed, Stove |
| Architectural Style | 2 Level |
| Basement Development | Partially Finished |
| Basement Type | Partial (partially Finished) |
| Constructed Date | 1905 |
| Fireplace Fuel | Gas |
| Fireplace Present | Yes |
| Fireplace Type | Conventional |
| Heating Fuel | Natural Gas |
| Heating Type | Forced Air |
| Stories Total | 2 |
| Size Interior | 2,050 Ft2 |
| Type | House |
Parking
| Detached Garage | |
| Gravel | |
| Parking Space(s) | 4 |
Land
| Acreage | No |
| Landscape Features | Lawn |
| Size Frontage | 50 Ft |
| Size Irregular | 50x120 |
| Size Total Text | 50x120 |
Rooms
| Level | Type | Length | Width | Dimensions |
|---|---|---|---|---|
| Second Level | Bedroom | 12' x 12' | ||
| Second Level | Bedroom | 8'4 x 8'4 | ||
| Second Level | Bedroom | 10'7 x 8'6 | ||
| Second Level | 4pc Bathroom | 10'4 x 6'3 | ||
| Second Level | Laundry Room | 10'5 x 5'10 | ||
| Main Level | Kitchen | 13' x 11' | ||
| Main Level | Dining Room | 12'8 x 11'10 | ||
| Main Level | Living Room | 17'7 x 12' | ||
| Main Level | Living Room | 15' x 15' | ||
| Main Level | Bedroom | 10' x 11'7 | ||
| Main Level | 2pc Bathroom | 4'5 x 3'5 | ||
| Main Level | Bedroom | 9'11 x 8'7 | ||
| Main Level | 4pc Ensuite Bath | 7'7 x 6'2 | ||
| Main Level | Kitchen | 10'6 x 7'4 | ||
| Main Level | Living Room | 13'5 x 9'4 |
https://www.realtor.ca/real-estate/27556765/11-warren-street-redvers
Contact Us
Contact us for more information
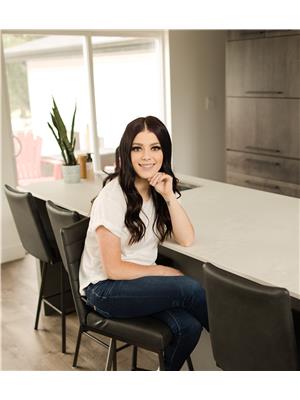
Carmen Hamilton
Salesperson
carmenhamiltonrealestate.ca/
217 Kaiser William Ave
Langenburg, Saskatchewan S0A 2A0
(306) 743-5558
(306) 743-2959
