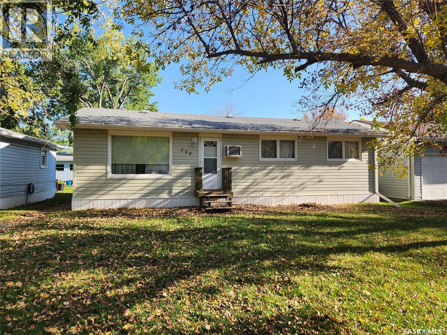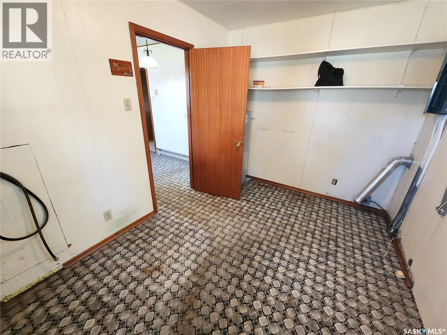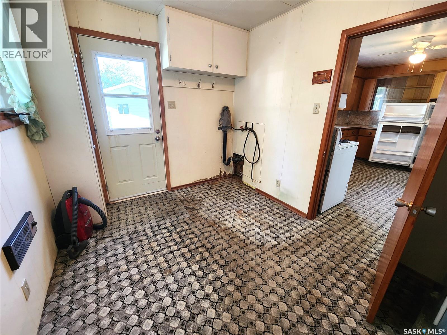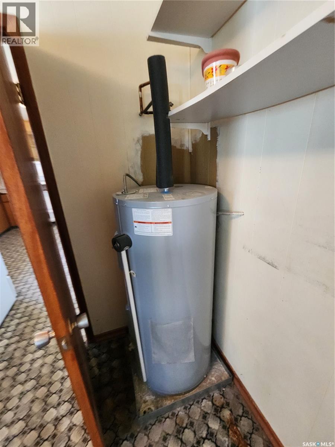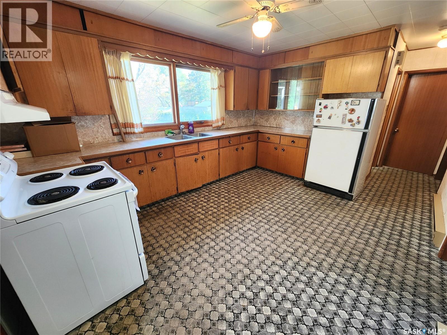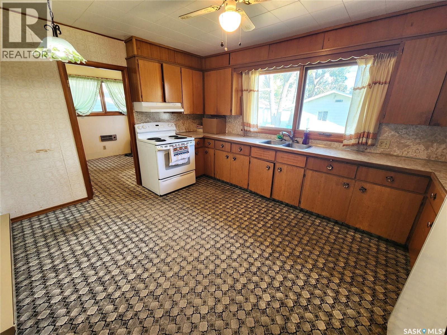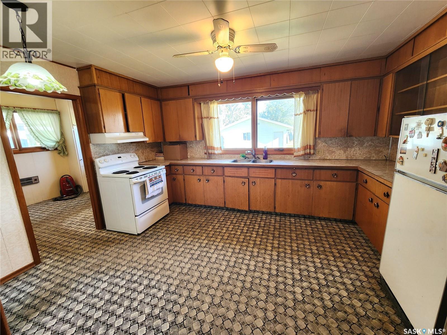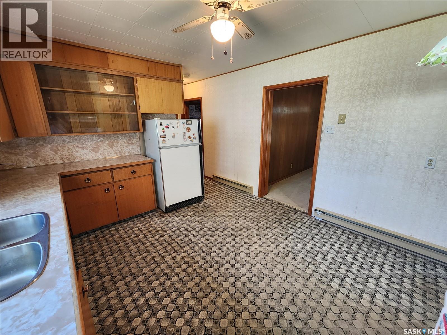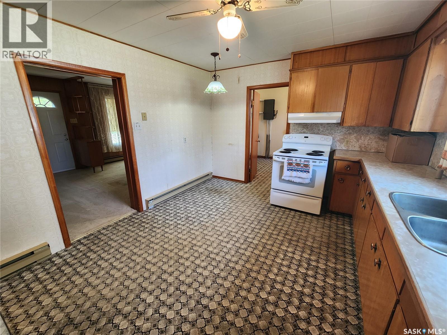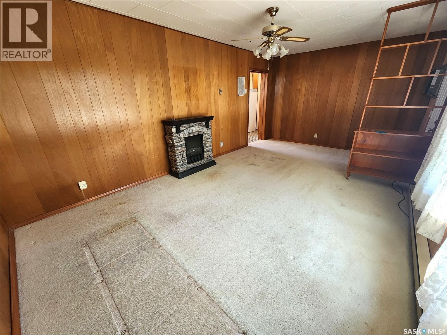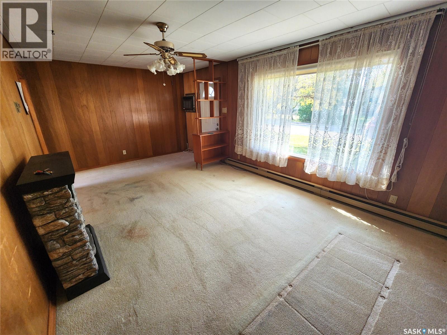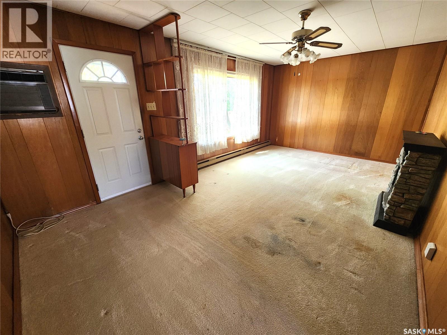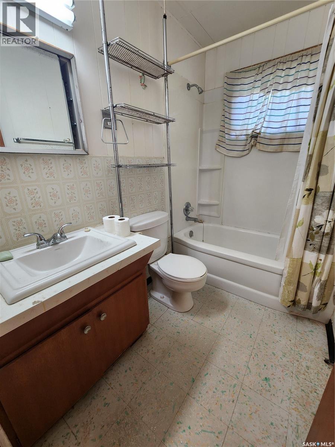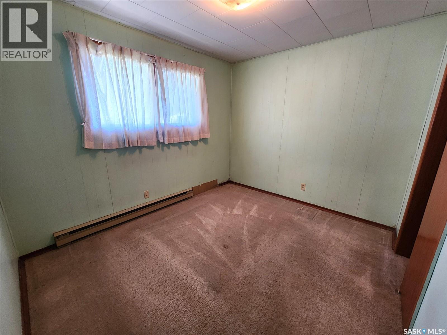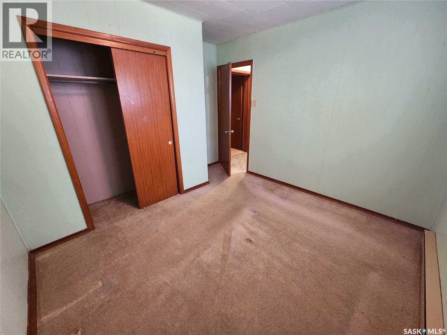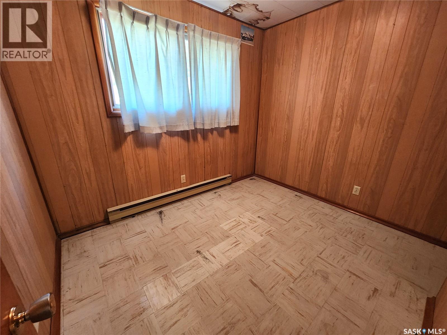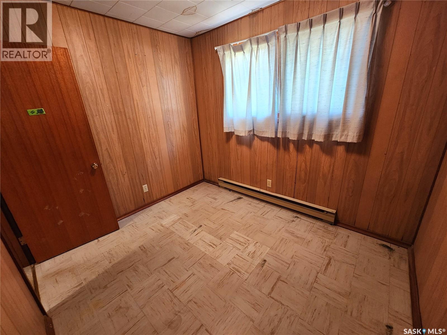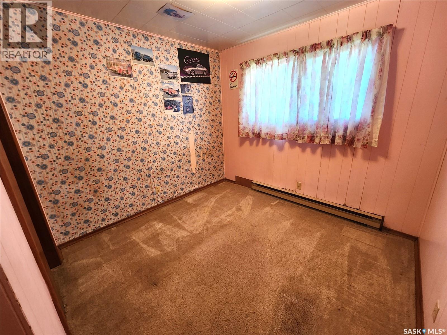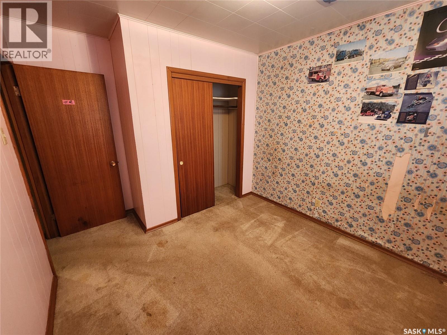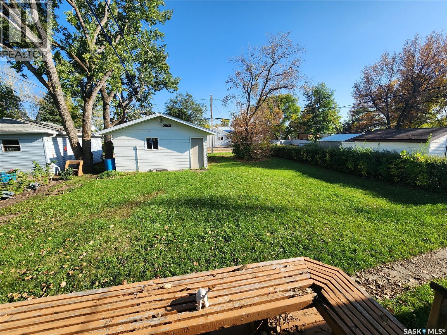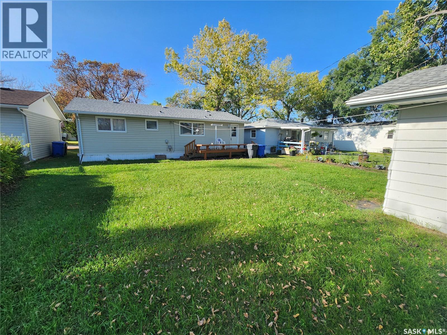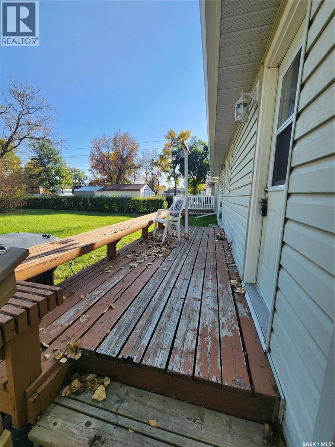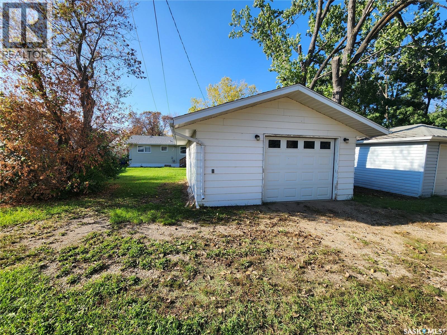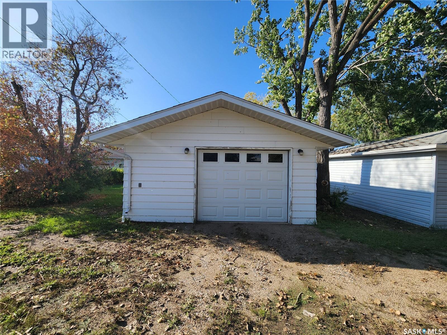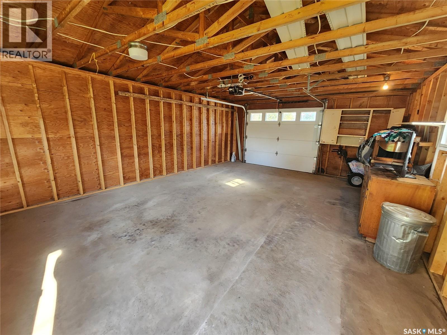Lorri Walters – Saskatoon REALTOR®
- Call or Text: (306) 221-3075
- Email: lorri@royallepage.ca
MLS®
Description
Details
- Price:
- Type:
- Exterior:
- Garages:
- Bathrooms:
- Basement:
- Year Built:
- Style:
- Roof:
- Bedrooms:
- Frontage:
- Sq. Footage:
Equipment:
208 2nd Avenue E Lampman, Saskatchewan S0C 1N0
3 Bedroom
1 Bathroom
960 ft2
Bungalow
Baseboard Heaters
Lawn
$89,000
This perfect little package is priced right and move in-ready. This home is located in the bustling community of Lampman. It features a spacious and bright living room, kitchen with ample cabinetry, 3 bedrooms, a 4 piece bathroom and large mature yard. Bonus...there is an oversized single detached garage. Call today to book an appointment, at this price it won't last long! (id:62517)
Property Details
| MLS® Number | SK019060 |
| Property Type | Single Family |
| Features | Treed, Lane, Rectangular |
| Structure | Deck |
Building
| Bathroom Total | 1 |
| Bedrooms Total | 3 |
| Appliances | Refrigerator, Garage Door Opener Remote(s), Stove |
| Architectural Style | Bungalow |
| Basement Development | Not Applicable |
| Basement Type | Crawl Space (not Applicable) |
| Constructed Date | 1964 |
| Heating Fuel | Electric |
| Heating Type | Baseboard Heaters |
| Stories Total | 1 |
| Size Interior | 960 Ft2 |
| Type | House |
Parking
| Detached Garage | |
| Parking Space(s) | 2 |
Land
| Acreage | No |
| Landscape Features | Lawn |
| Size Frontage | 49 Ft ,6 In |
| Size Irregular | 6206.76 |
| Size Total | 6206.76 Sqft |
| Size Total Text | 6206.76 Sqft |
Rooms
| Level | Type | Length | Width | Dimensions |
|---|---|---|---|---|
| Main Level | Other | 11'4" x 8'5" | ||
| Main Level | Kitchen | 14'4" x 11'4" | ||
| Main Level | Living Room | 19'6" x 11'4" | ||
| Main Level | 4pc Bathroom | 7'10" x 4'11" | ||
| Main Level | Bedroom | 9' x 10'6" | ||
| Main Level | Bedroom | 8' x 9'7" | ||
| Main Level | Bedroom | 9'6" x 9' |
https://www.realtor.ca/real-estate/28903256/208-2nd-avenue-e-lampman
Contact Us
Contact us for more information

Kristen Ohandley
Salesperson
www.royallepagedreamrealty.ca/
Royal LePage Dream Realty
725 4th St
Estevan, Saskatchewan S4A 0V6
725 4th St
Estevan, Saskatchewan S4A 0V6
(306) 634-4663

