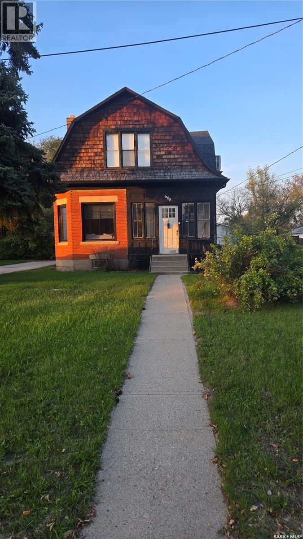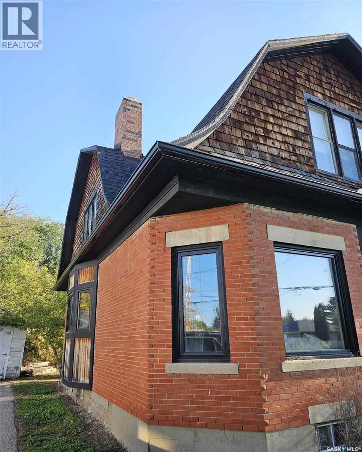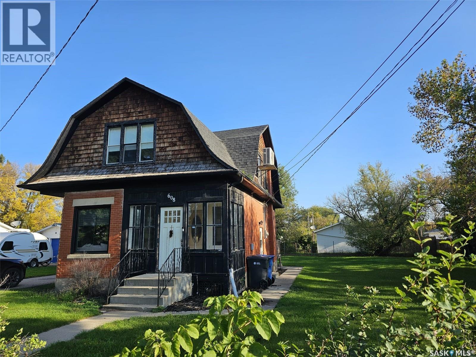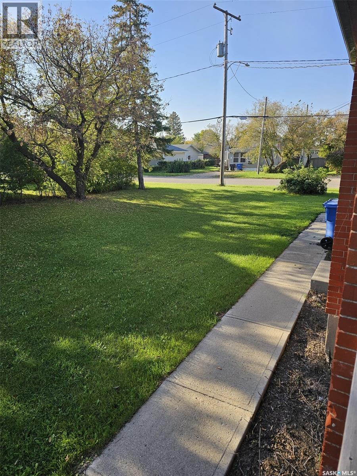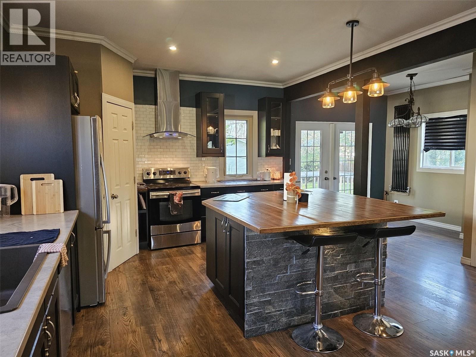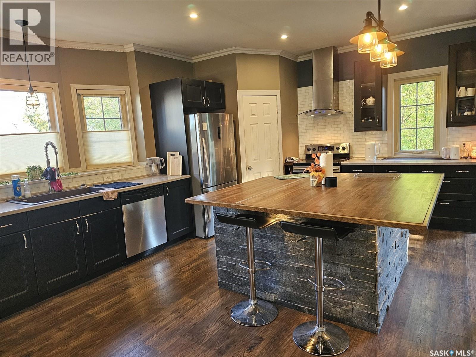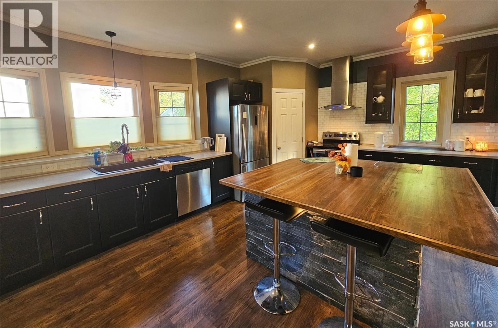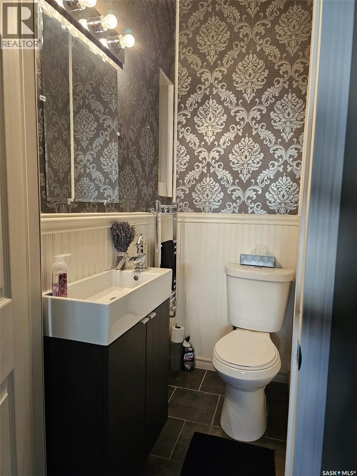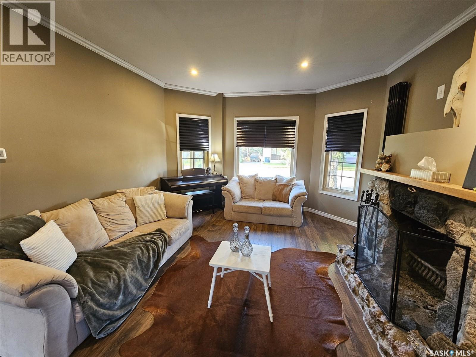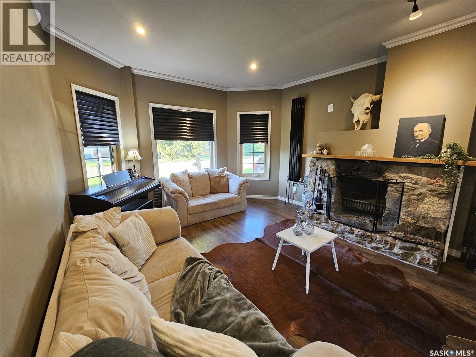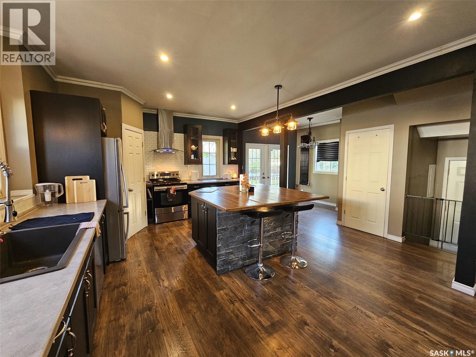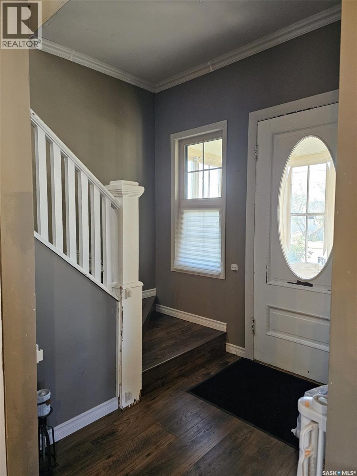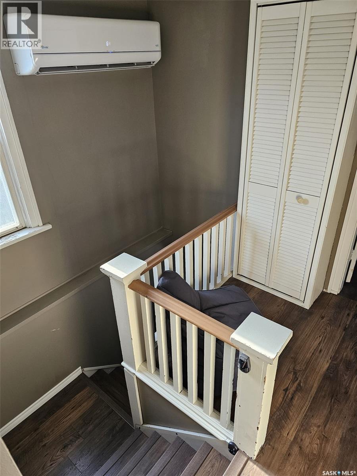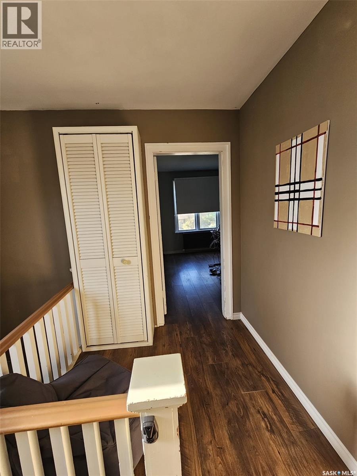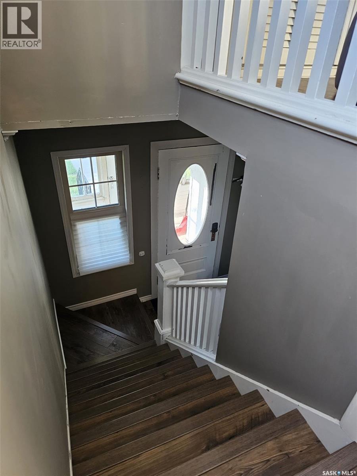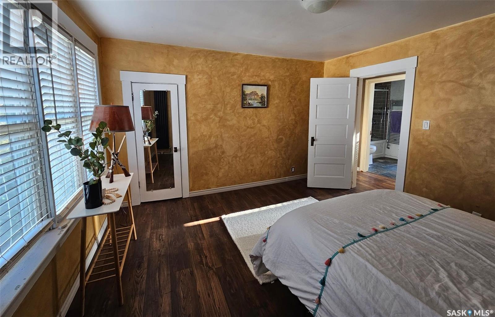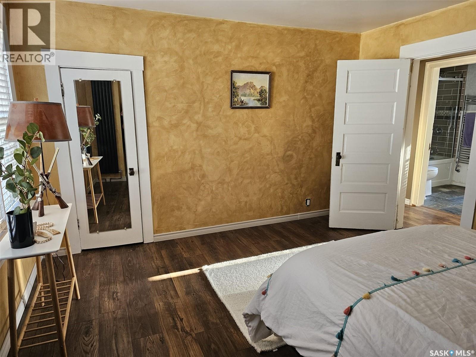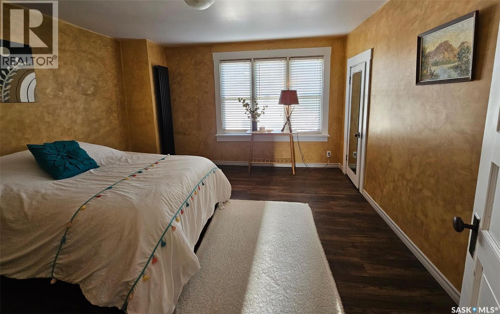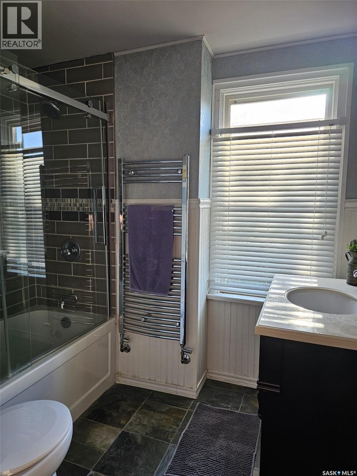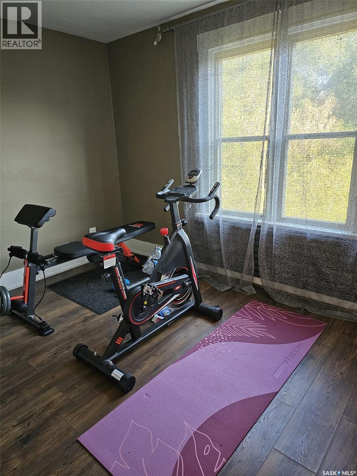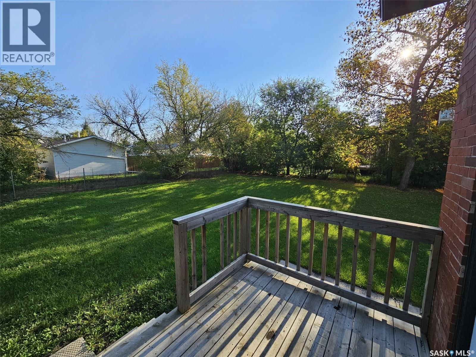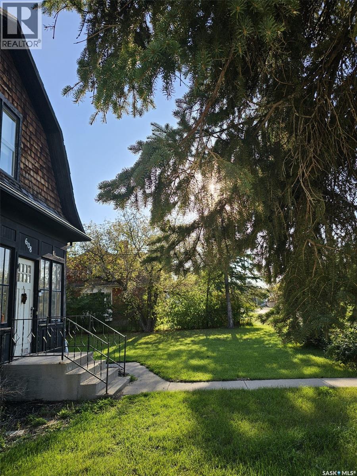Lorri Walters – Saskatoon REALTOR®
- Call or Text: (306) 221-3075
- Email: lorri@royallepage.ca
Description
Details
- Price:
- Type:
- Exterior:
- Garages:
- Bathrooms:
- Basement:
- Year Built:
- Style:
- Roof:
- Bedrooms:
- Frontage:
- Sq. Footage:
608 Walsh Avenue Oxbow, Saskatchewan S0C 2B0
$197,000
This two storey three bedroom/two bathroom home is situated on two mature lots and is a must see. Enjoy the character of days gone by with all of the modern updates. The amazing open concept kitchen is complete with an eat at stonework island, stainless steel appliances, quiet close cabinetry, and walk in pantry. The dining room has all weather patio doors that open up to the new deck and partially fenced private back yard. The main floor has all weather windows 2015, plumbing and electrical 2015, hot water tank 2015, boiler and radiators 2015, flooring throughout 2015, lighting 2015, shingles 2015. Spray foam insulation 2014 and attic insulation 2015. Both bathrooms renovated 2015. New thermostate 2024. Radial air conditioner. Southeast side of shingles repaired 2025. Architectural plans for the addition on the neighboring lot can be included. This is an amazing home that is move in ready. (id:62517)
Property Details
| MLS® Number | SK019077 |
| Property Type | Single Family |
| Features | Rectangular, Sump Pump |
Building
| Bathroom Total | 2 |
| Bedrooms Total | 3 |
| Appliances | Refrigerator, Dishwasher, Dryer, Microwave, Window Coverings, Storage Shed, Stove |
| Architectural Style | 2 Level |
| Basement Development | Partially Finished |
| Basement Type | Full (partially Finished) |
| Constructed Date | 1915 |
| Fireplace Fuel | Wood |
| Fireplace Present | Yes |
| Fireplace Type | Conventional |
| Heating Type | Hot Water |
| Stories Total | 2 |
| Size Interior | 1,100 Ft2 |
| Type | House |
Parking
| None | |
| Parking Space(s) | 3 |
Land
| Acreage | No |
| Landscape Features | Lawn |
| Size Frontage | 100 Ft |
| Size Irregular | 11500.00 |
| Size Total | 11500 Sqft |
| Size Total Text | 11500 Sqft |
Rooms
| Level | Type | Length | Width | Dimensions |
|---|---|---|---|---|
| Second Level | Bedroom | 11'4 x 13'3 | ||
| Second Level | Bedroom | 8'5 x 11'5 | ||
| Second Level | Bedroom | 12'10 x 12'9 | ||
| Second Level | 4pc Bathroom | 7 ft | 8 ft | 7 ft x 8 ft |
| Basement | Family Room | 16 ft | 32 ft | 16 ft x 32 ft |
| Main Level | Enclosed Porch | 5 ft | 13 ft | 5 ft x 13 ft |
| Main Level | Living Room | 15 ft | 13 ft | 15 ft x 13 ft |
| Main Level | Kitchen | 20 ft | 17 ft | 20 ft x 17 ft |
| Main Level | Dining Room | 9 ft | 9 ft | 9 ft x 9 ft |
| Main Level | 2pc Bathroom | 3 ft | 5 ft | 3 ft x 5 ft |
https://www.realtor.ca/real-estate/28899232/608-walsh-avenue-oxbow
Contact Us
Contact us for more information

Dana Krienke
Salesperson
Po Box 1269 119 Main Street
Carlyle, Saskatchewan S0C 0R0
(306) 453-4403

