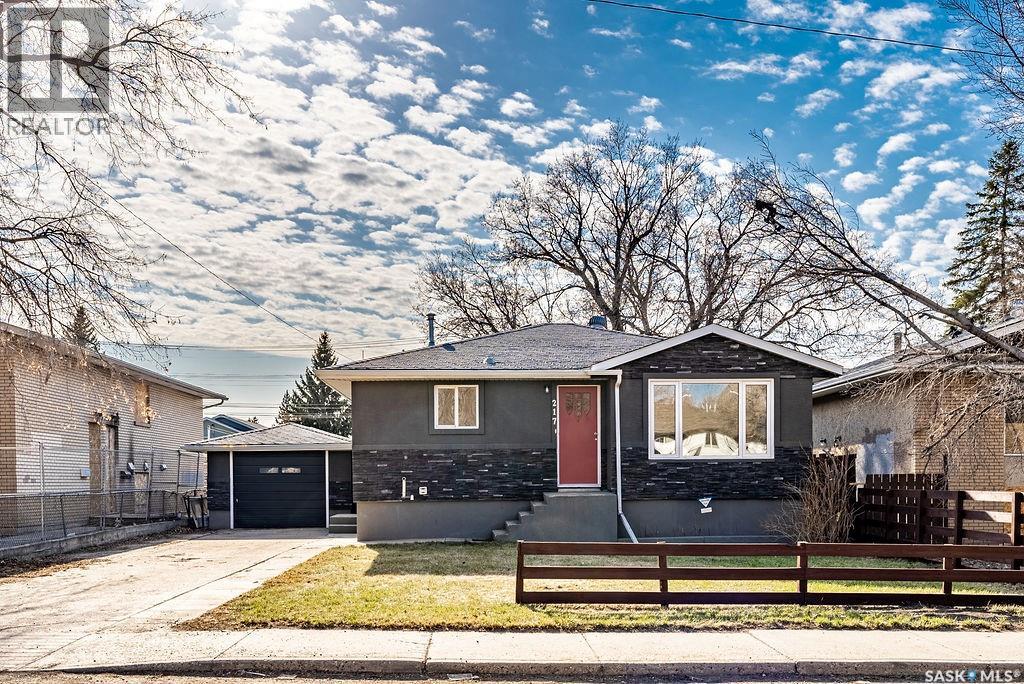Lorri Walters – Saskatoon REALTOR®
- Call or Text: (306) 221-3075
- Email: lorri@royallepage.ca
Description
Details
- Price:
- Type:
- Exterior:
- Garages:
- Bathrooms:
- Basement:
- Year Built:
- Style:
- Roof:
- Bedrooms:
- Frontage:
- Sq. Footage:
217 V Avenue S Saskatoon, Saskatchewan S7M 3E2
$229,900
Welcome to this fully finished, move-in ready starter home! 217 Avenue V South is a beautifully updated 960 square-foot, four bedroom bungalow. The main floor has newer laminate throughout, a huge living room, refreshed kitchen, two large bedrooms and an updated three-piece bathroom. The basement has a large family room, two more bedrooms and lots of storage in the utility/laundry room. The exterior has been recently updated with fresh stucco and stone. There is an oversized detached single car garage sitting on a huge 50 x 140‘ fully fenced lot. The back yard has a large patio. All of the wiring and plumbing has been updated and furnace and hot water tank are owned. Call your agent to view today! (id:62517)
Property Details
| MLS® Number | SK019069 |
| Property Type | Single Family |
| Neigbourhood | Pleasant Hill |
| Features | Lane, Rectangular |
| Structure | Patio(s) |
Building
| Bathroom Total | 1 |
| Bedrooms Total | 4 |
| Appliances | Refrigerator, Stove |
| Architectural Style | Bungalow |
| Basement Development | Finished |
| Basement Type | Full (finished) |
| Constructed Date | 1958 |
| Heating Type | Forced Air, In Floor Heating |
| Stories Total | 1 |
| Size Interior | 960 Ft2 |
| Type | House |
Parking
| Detached Garage | |
| R V | |
| Parking Space(s) | 3 |
Land
| Acreage | No |
| Fence Type | Fence |
| Landscape Features | Lawn |
| Size Frontage | 140 Ft |
| Size Irregular | 6995.00 |
| Size Total | 6995 Sqft |
| Size Total Text | 6995 Sqft |
Rooms
| Level | Type | Length | Width | Dimensions |
|---|---|---|---|---|
| Basement | Family Room | 16'10 x 14'8 | ||
| Basement | Bedroom | 14'3 x 10'4 | ||
| Basement | Bedroom | 12'4 x 10'4 | ||
| Basement | Other | 13' x 10'3 | ||
| Main Level | Living Room | 19' x 16'5 | ||
| Main Level | Kitchen | 10'3 x 10'6 | ||
| Main Level | 3pc Bathroom | - x - | ||
| Main Level | Bedroom | 12' x 8'8 | ||
| Main Level | Bedroom | 12'4 x 9'11 |
https://www.realtor.ca/real-estate/28898831/217-v-avenue-s-saskatoon-pleasant-hill
Contact Us
Contact us for more information

Heather Fritz
Salesperson
www.heatherfritz.com/
714 Duchess Street
Saskatoon, Saskatchewan S7K 0R3
(306) 653-2213
(888) 623-6153
boyesgrouprealty.com/

































