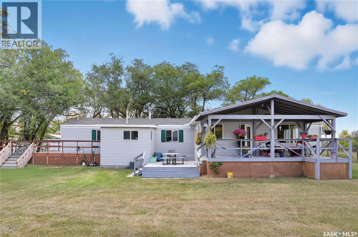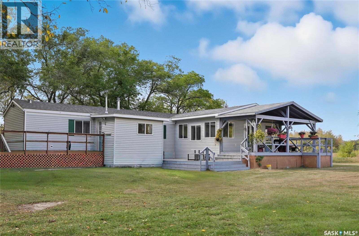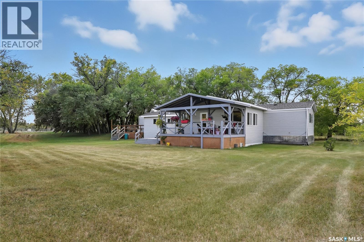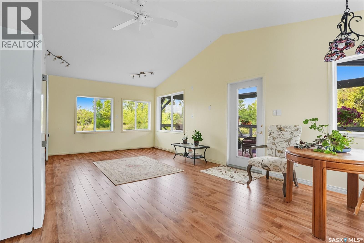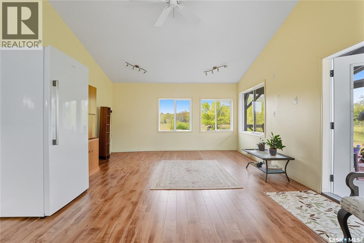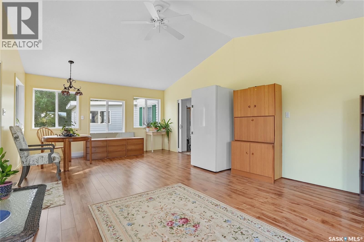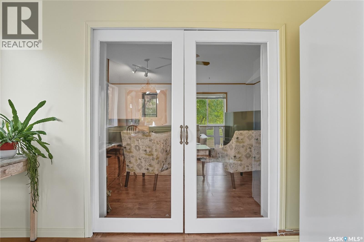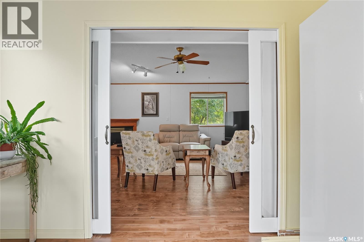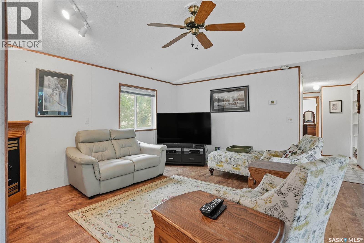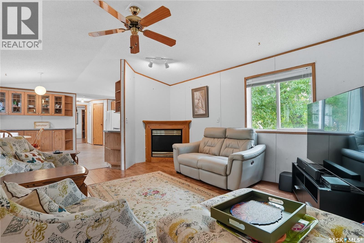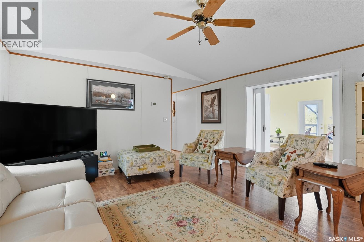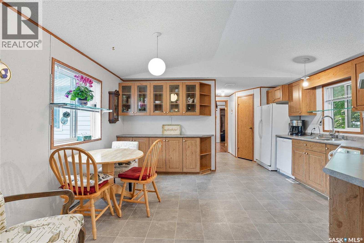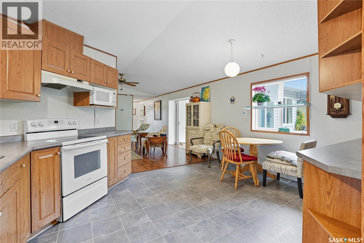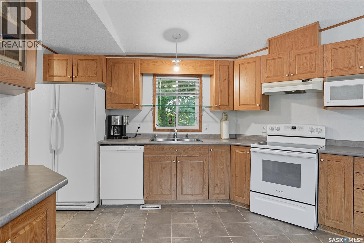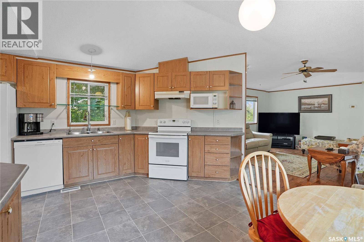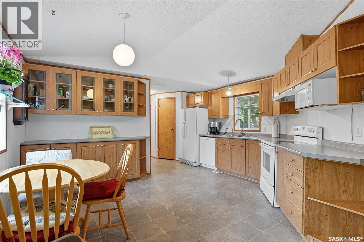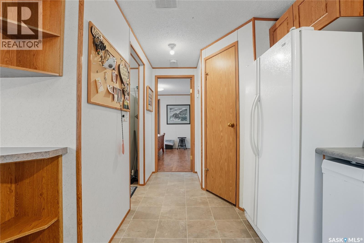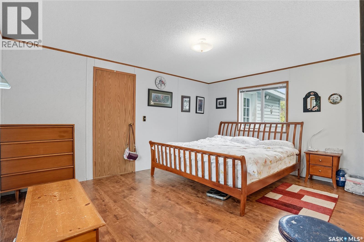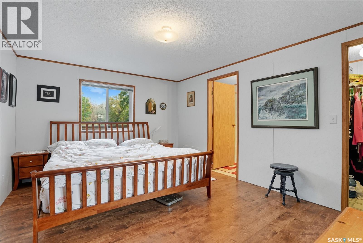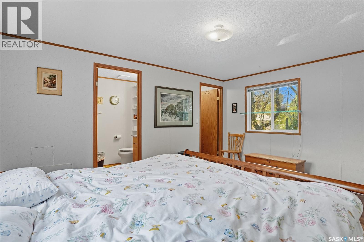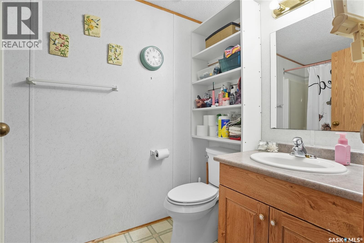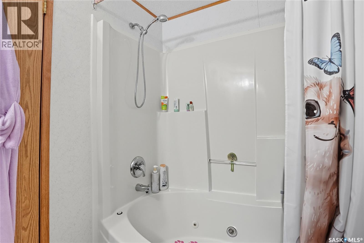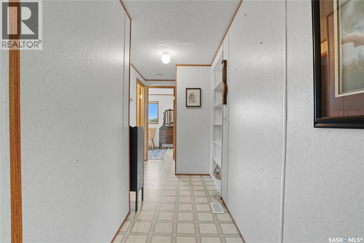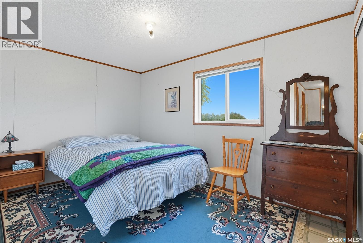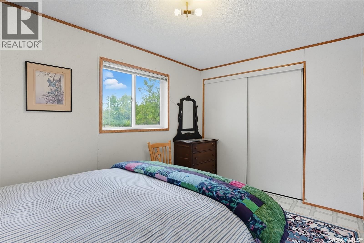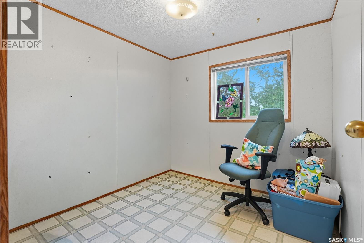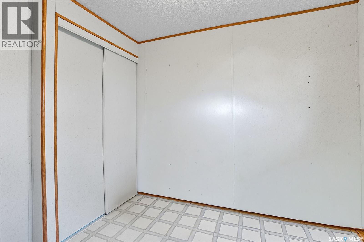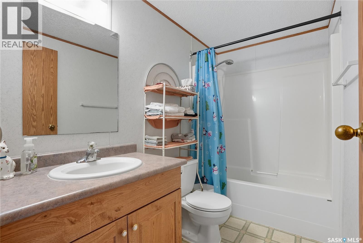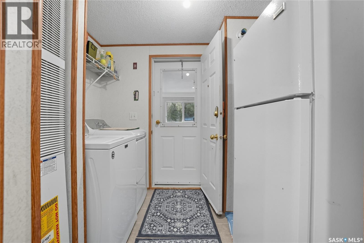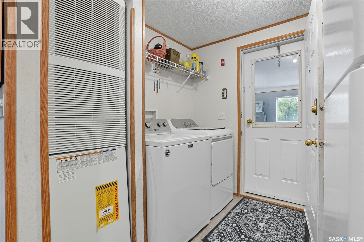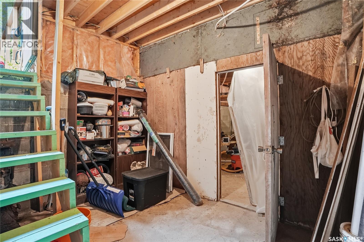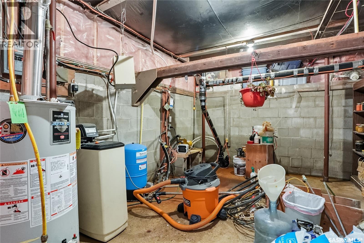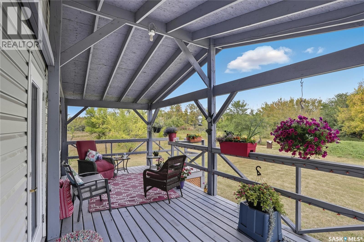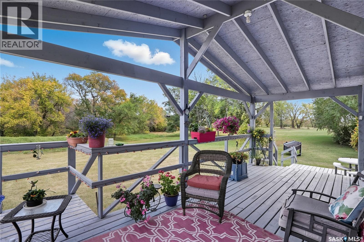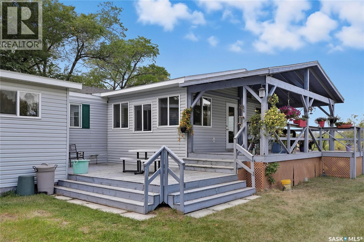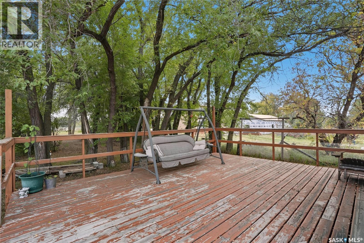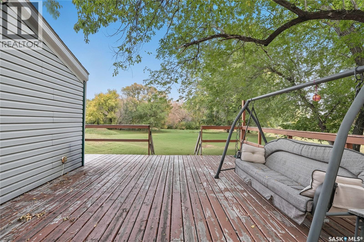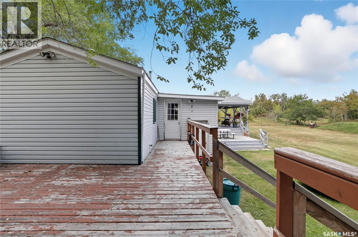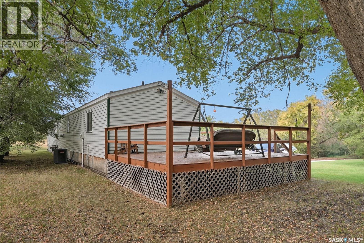Lorri Walters – Saskatoon REALTOR®
- Call or Text: (306) 221-3075
- Email: lorri@royallepage.ca
Description
Details
- Price:
- Type:
- Exterior:
- Garages:
- Bathrooms:
- Basement:
- Year Built:
- Style:
- Roof:
- Bedrooms:
- Frontage:
- Sq. Footage:
Grandora Acreage Vanscoy Rm No. 345, Saskatchewan S0K 1V0
$339,900
Spacious Acreage Close to the City! Experience the best of country living with this well-maintained mobile home located just minutes from the city in Grandora. Situated on 0.9 acres, this home features 1,600 sq ft of living space with three bedrooms and two bathrooms. The open-concept layout includes a spacious living room that flows into the bright kitchen and dining area, complete with plenty of cabinets, a large pantry, and upgraded appliances. Step into the large four-season sunroom with a vaulted ceiling — the perfect spot to relax and enjoy the sunshine and natural surroundings all year round. The primary bedroom offers a walk-in closet and a full ensuite bathroom for added comfort. Other highlights include a large laundry area, a porch with extra storage, and two decks, ideal for outdoor entertaining and enjoying the peaceful countryside. Upgrades include a newer roof, furnace, and central air conditioning. Surrounded by serene landscapes, yet just minutes from city amenities, this property is the perfect retreat for those seeking privacy, space, and convenience. (id:62517)
Property Details
| MLS® Number | SK018902 |
| Property Type | Single Family |
| Neigbourhood | Grandora |
| Community Features | School Bus |
| Features | Acreage, Rectangular |
| Structure | Deck |
Building
| Bathroom Total | 2 |
| Bedrooms Total | 3 |
| Appliances | Washer, Refrigerator, Satellite Dish, Dishwasher, Dryer, Microwave, Window Coverings, Hood Fan, Stove |
| Architectural Style | Mobile Home |
| Constructed Date | 1999 |
| Cooling Type | Central Air Conditioning |
| Fireplace Fuel | Gas |
| Fireplace Present | Yes |
| Fireplace Type | Conventional |
| Heating Fuel | Electric, Natural Gas |
| Heating Type | Baseboard Heaters, Forced Air |
| Size Interior | 1,600 Ft2 |
| Type | Mobile Home |
Parking
| Parking Space(s) | 10 |
Land
| Acreage | Yes |
| Fence Type | Fence |
| Landscape Features | Lawn |
| Size Irregular | 0.90 |
| Size Total | 0.9 Ac |
| Size Total Text | 0.9 Ac |
Rooms
| Level | Type | Length | Width | Dimensions |
|---|---|---|---|---|
| Main Level | Enclosed Porch | 11 ft ,1 in | 9 ft ,7 in | 11 ft ,1 in x 9 ft ,7 in |
| Main Level | Living Room | 14 ft ,3 in | 14 ft ,5 in | 14 ft ,3 in x 14 ft ,5 in |
| Main Level | Kitchen/dining Room | 13 ft ,7 in | 11 ft ,6 in | 13 ft ,7 in x 11 ft ,6 in |
| Main Level | Primary Bedroom | 14 ft ,6 in | 11 ft ,2 in | 14 ft ,6 in x 11 ft ,2 in |
| Main Level | 4pc Ensuite Bath | Measurements not available | ||
| Main Level | Bedroom | 12 ft ,3 in | 8 ft ,2 in | 12 ft ,3 in x 8 ft ,2 in |
| Main Level | Bedroom | 8 ft ,9 in | 8 ft ,2 in | 8 ft ,9 in x 8 ft ,2 in |
| Main Level | 4pc Bathroom | Measurements not available | ||
| Main Level | Laundry Room | 5 ft ,9 in | 8 ft | 5 ft ,9 in x 8 ft |
https://www.realtor.ca/real-estate/28892123/grandora-acreage-vanscoy-rm-no-345-grandora
Contact Us
Contact us for more information
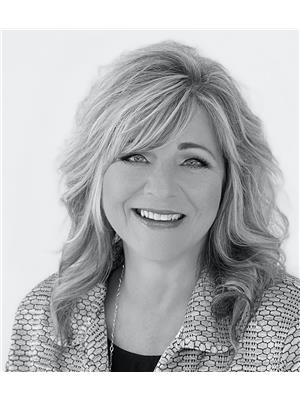
Jackie Sklar
Salesperson
www.jackiesklar.com/
#250 1820 8th Street East
Saskatoon, Saskatchewan S7H 0T6
(306) 242-6000
(306) 956-3356

