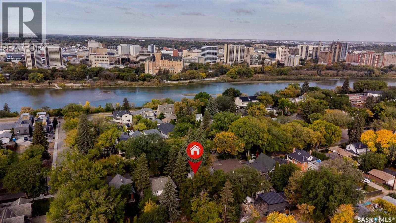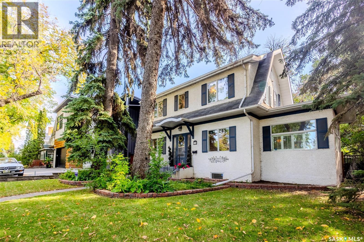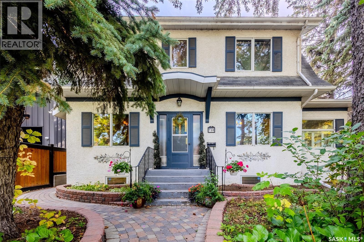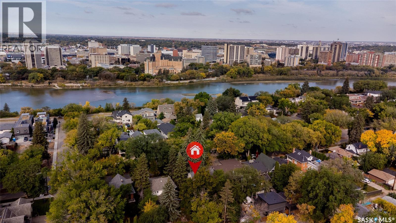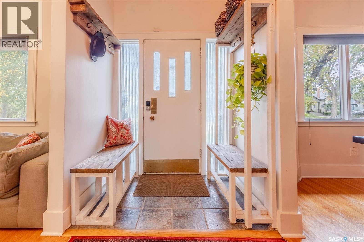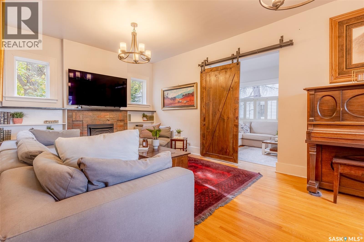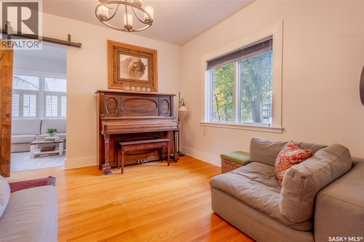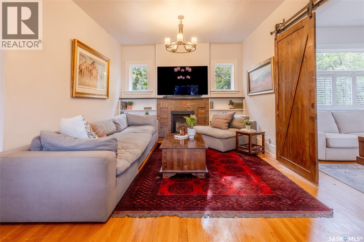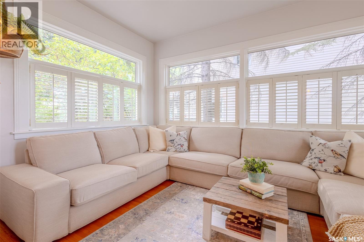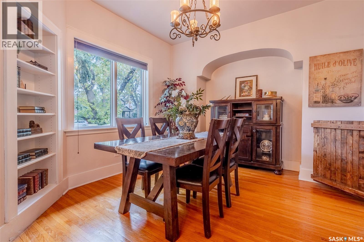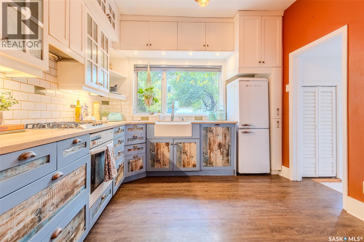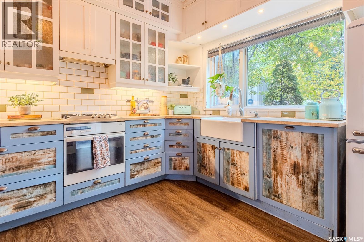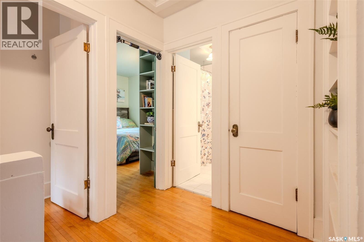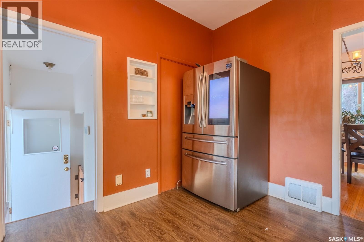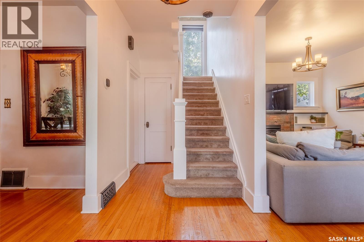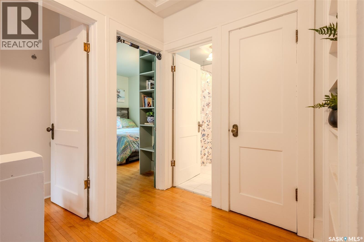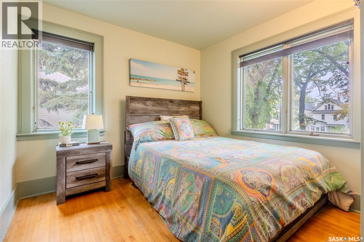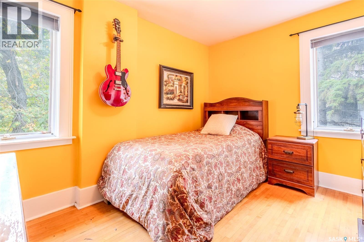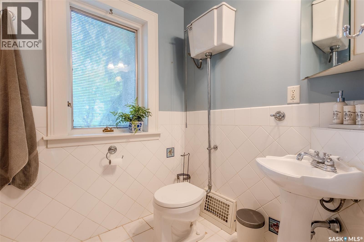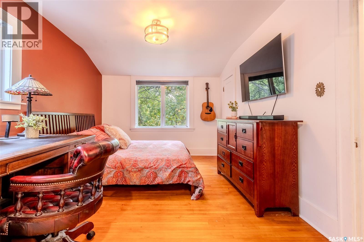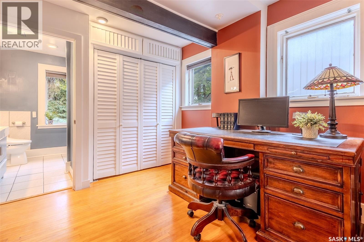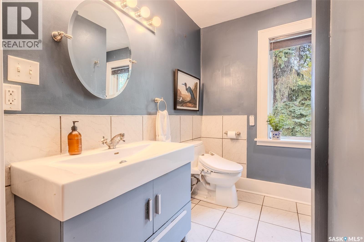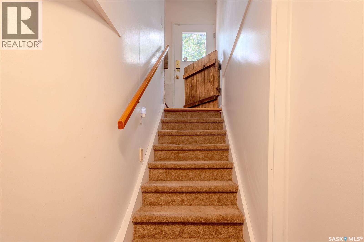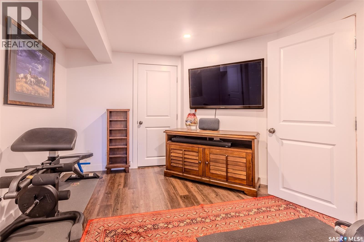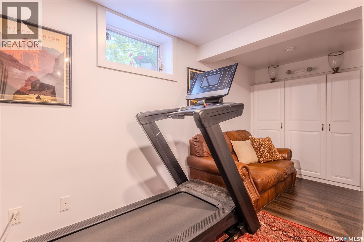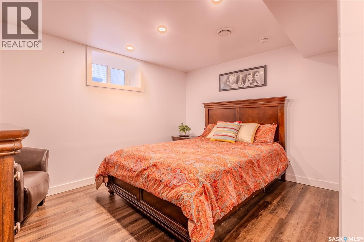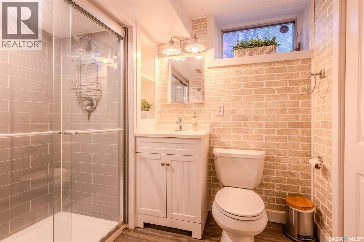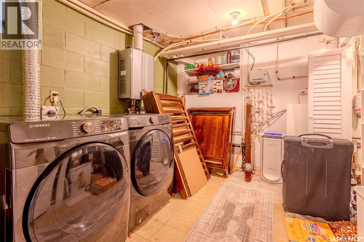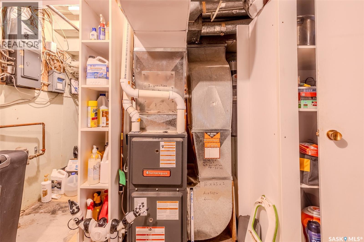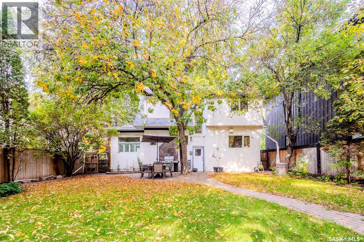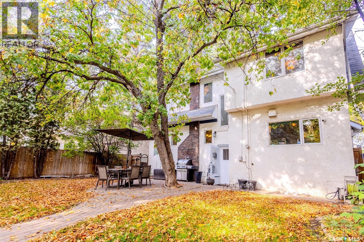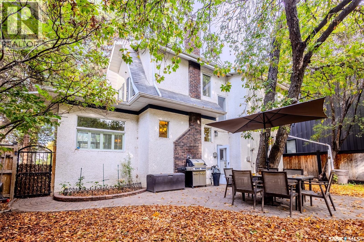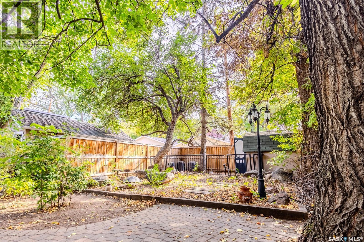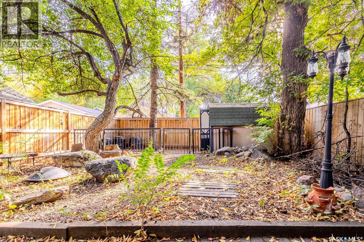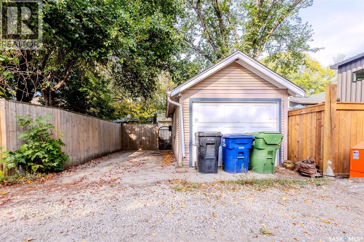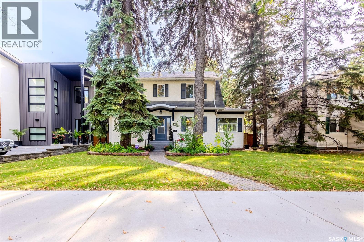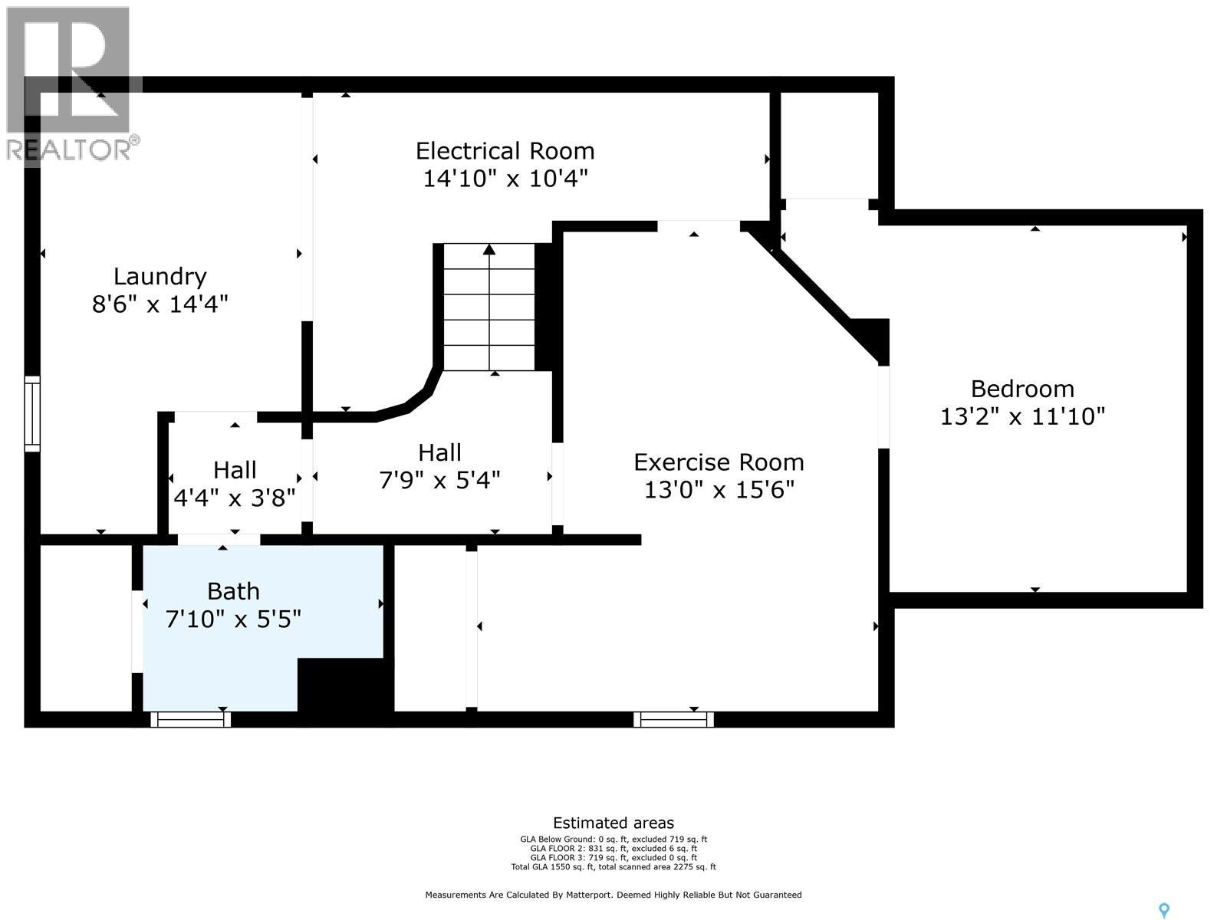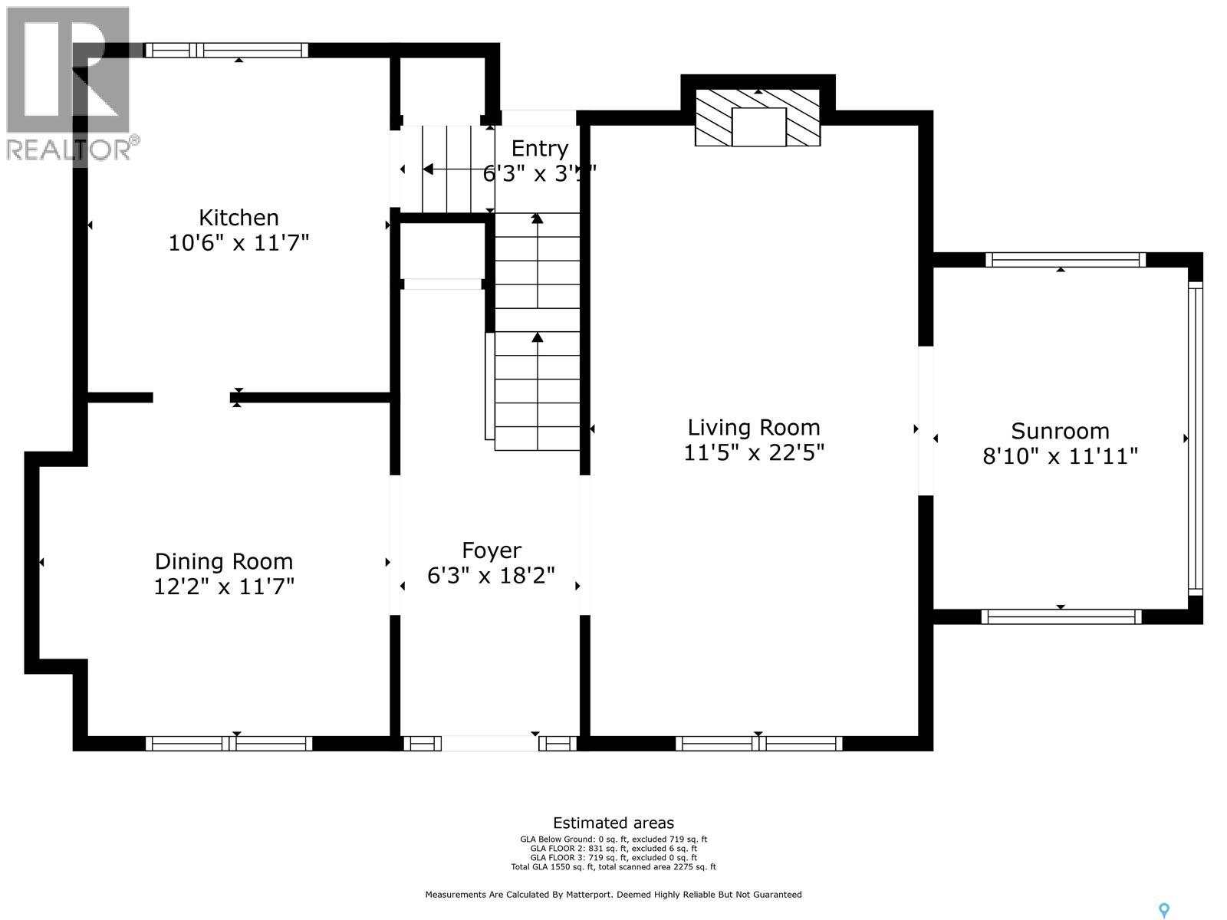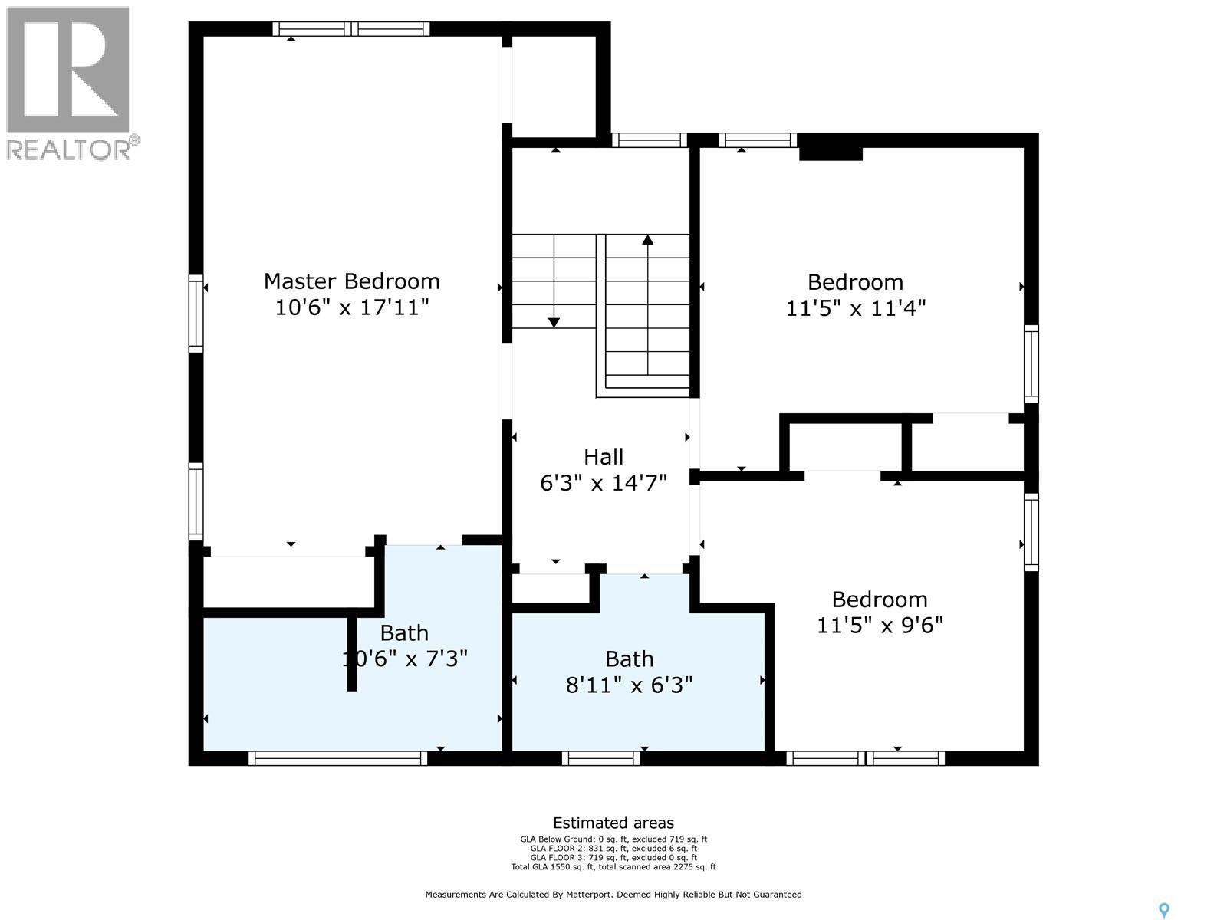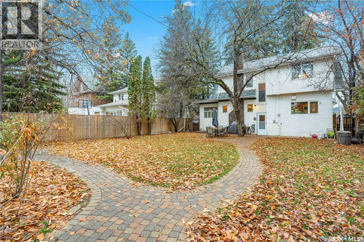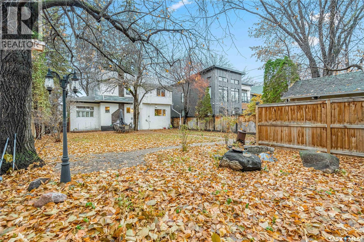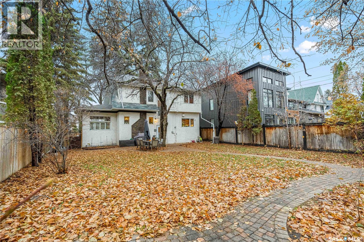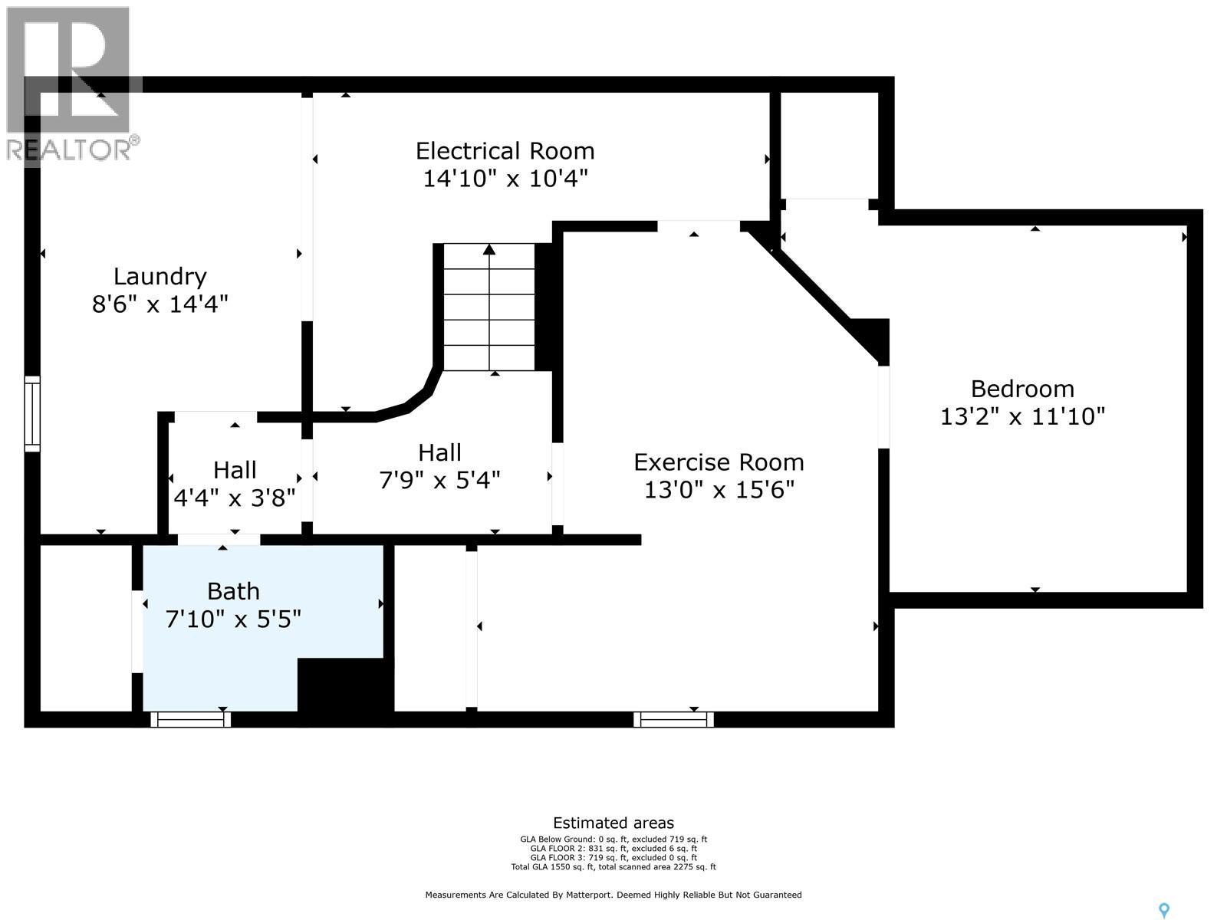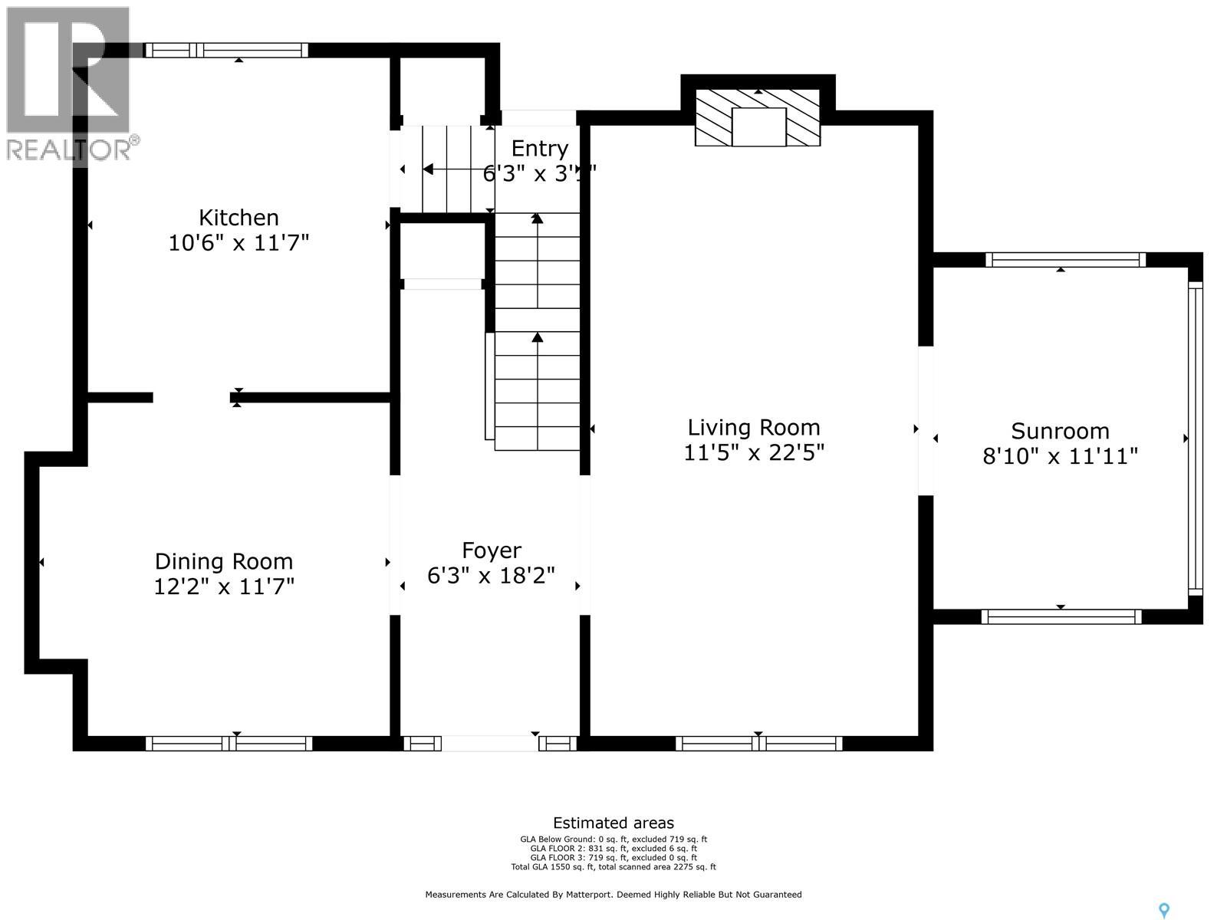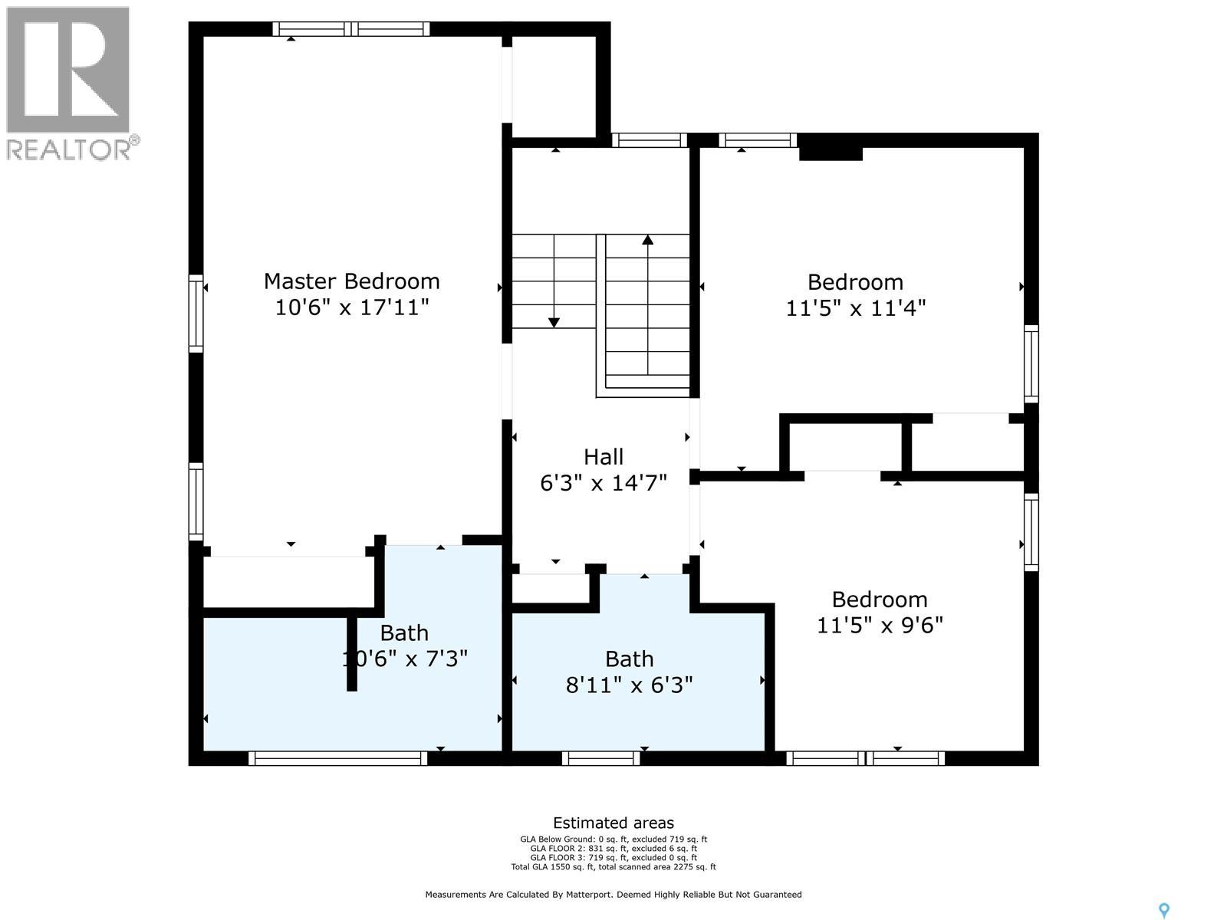Lorri Walters – Saskatoon REALTOR®
- Call or Text: (306) 221-3075
- Email: lorri@royallepage.ca
Description
Details
- Price:
- Type:
- Exterior:
- Garages:
- Bathrooms:
- Basement:
- Year Built:
- Style:
- Roof:
- Bedrooms:
- Frontage:
- Sq. Footage:
710 University Drive Saskatoon, Saskatchewan S7N 0J4
$829,900
Welcome to 710 University Drive! Presenting a rare opportunity to secure your place on one of Saskatoon’s most prestigious and historic streets. Whether you’re envisioning your dream home on this coveted lot, seeking an investment to build two custom residences with R2 zoning, or drawn to the timeless character of a Dutch Colonial, this property offers endless potential. Set on an expansive 52 x 140 ft lot, this home is just steps from the river, minutes to Broadway’s vibrant boutiques and cafes, and a short stroll to the University of Saskatchewan. University Drive is renowned for its mature tree-lined streets, heritage charm, and unbeatable walkability to river trails and downtown amenities. Built in 1926, the two-story residence blends historic character with thoughtful updates. Original hardwood floors and a gas fireplace anchor the inviting living room, while a sunroom with shuttered windows provides a bright, relaxing retreat. The formal dining room, complete with built-ins, connects to a kitchen that pairs vintage appeal with modern function, featuring a Miele gas cooktop and oven, smart fridge-freezer, farmhouse sink, and views of the private yard. Upstairs, you’ll find a spacious primary suite with an updated en-suite, two generous secondary bedrooms, and a 4-piece bathroom. The fully developed lower level offers a rec room, guest bedroom, updated bath, and laundry with a smart washer and dryer. The backyard is an expansive private space with mature trees and a patio, ideal for entertaining, gardening, or future redevelopment. Recent updates include: high-efficiency furnace, on demand hot water heater, bathroom updates and kitchen appliances. This property presents a rare opportunity. Whether you restore its character charm, build your dream residence, or capitalize on R2 zoning for redevelopment, 710 University Drive is a great chance to create something remarkable in one of Saskatoon’s most desired neighbourhoods. Call your Realtor today! (id:62517)
Property Details
| MLS® Number | SK018888 |
| Property Type | Single Family |
| Neigbourhood | Nutana |
| Features | Treed, Rectangular |
| Structure | Patio(s) |
Building
| Bathroom Total | 3 |
| Bedrooms Total | 4 |
| Appliances | Washer, Refrigerator, Dishwasher, Dryer, Window Coverings, Stove |
| Architectural Style | 2 Level |
| Basement Development | Finished |
| Basement Type | Full (finished) |
| Constructed Date | 1926 |
| Fireplace Fuel | Gas |
| Fireplace Present | Yes |
| Fireplace Type | Conventional |
| Heating Fuel | Electric, Natural Gas |
| Heating Type | Forced Air |
| Stories Total | 2 |
| Size Interior | 1,575 Ft2 |
| Type | House |
Parking
| Detached Garage | |
| Parking Pad | |
| Parking Space(s) | 2 |
Land
| Acreage | No |
| Fence Type | Fence |
| Landscape Features | Lawn, Underground Sprinkler |
| Size Frontage | 50 Ft |
| Size Irregular | 7274.00 |
| Size Total | 7274 Sqft |
| Size Total Text | 7274 Sqft |
Rooms
| Level | Type | Length | Width | Dimensions |
|---|---|---|---|---|
| Second Level | 4pc Bathroom | Measurements not available | ||
| Second Level | Primary Bedroom | 16 ft ,6 in | 10 ft ,1 in | 16 ft ,6 in x 10 ft ,1 in |
| Second Level | Bedroom | 11 ft ,11 in | 11 ft ,1 in | 11 ft ,11 in x 11 ft ,1 in |
| Second Level | Bedroom | 11 ft ,1 in | 9 ft ,11 in | 11 ft ,1 in x 9 ft ,11 in |
| Second Level | 4pc Ensuite Bath | Measurements not available | ||
| Basement | Bedroom | 13 ft ,10 in | 12 ft ,2 in | 13 ft ,10 in x 12 ft ,2 in |
| Basement | Family Room | 16 ft ,2 in | 15 ft ,4 in | 16 ft ,2 in x 15 ft ,4 in |
| Basement | 3pc Bathroom | Measurements not available | ||
| Basement | Laundry Room | 19 ft ,7 in | 14 ft ,4 in | 19 ft ,7 in x 14 ft ,4 in |
| Main Level | Kitchen | 12 ft | 10 ft ,2 in | 12 ft x 10 ft ,2 in |
| Main Level | Dining Room | 11 ft ,9 in | 11 ft ,5 in | 11 ft ,9 in x 11 ft ,5 in |
| Main Level | Living Room | 21 ft ,3 in | 11 ft ,11 in | 21 ft ,3 in x 11 ft ,11 in |
| Main Level | Sunroom | 12 ft ,1 in | 9 ft ,6 in | 12 ft ,1 in x 9 ft ,6 in |
https://www.realtor.ca/real-estate/28891533/710-university-drive-saskatoon-nutana
Contact Us
Contact us for more information

Joel Dyck
Salesperson
www.facebook.com/joel.dyck.7
www.instagram.com/joeldyckyxe/
#211 - 220 20th St W
Saskatoon, Saskatchewan S7M 0W9
(866) 773-5421
