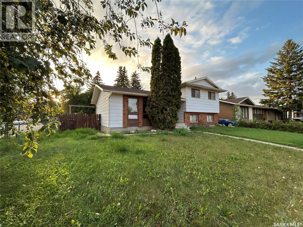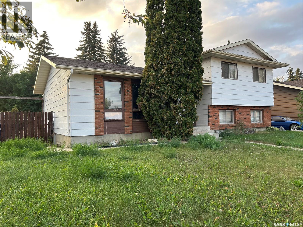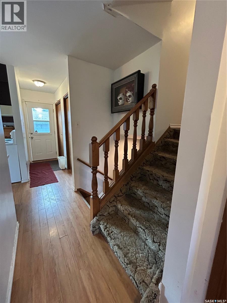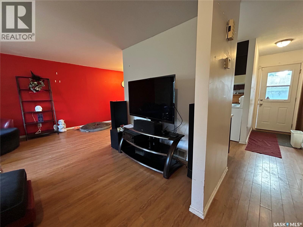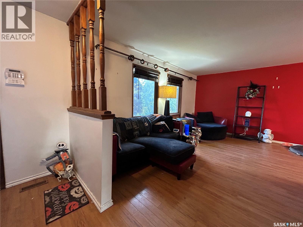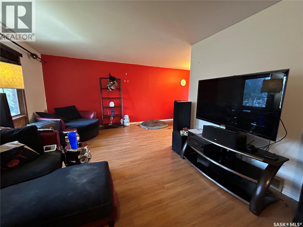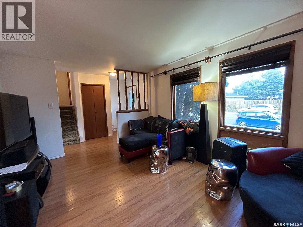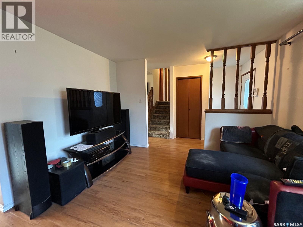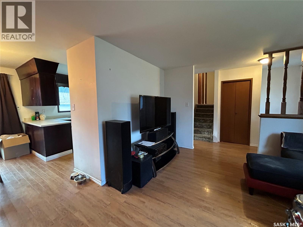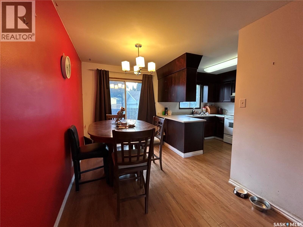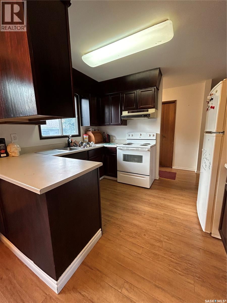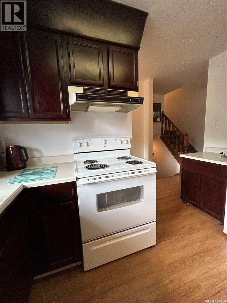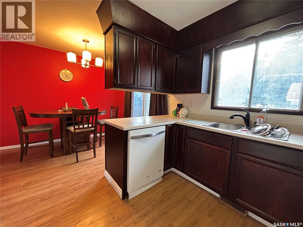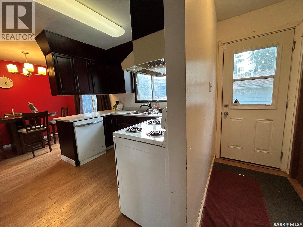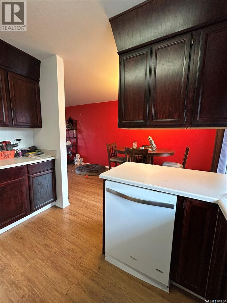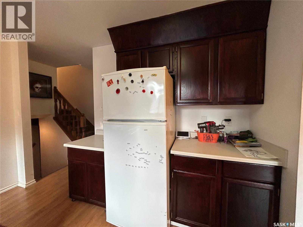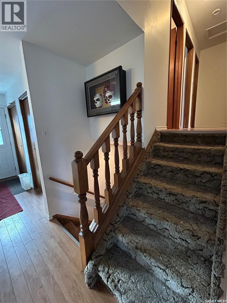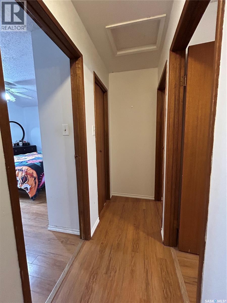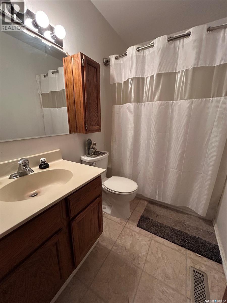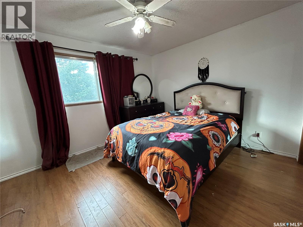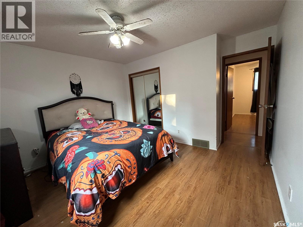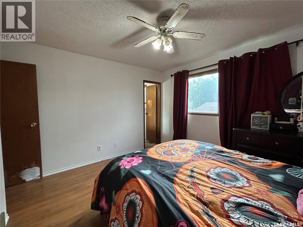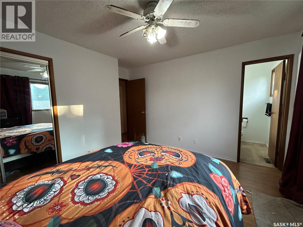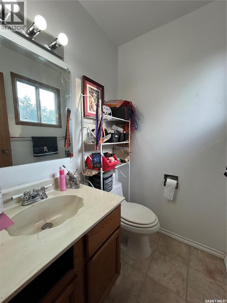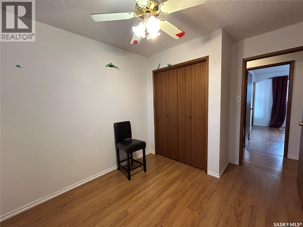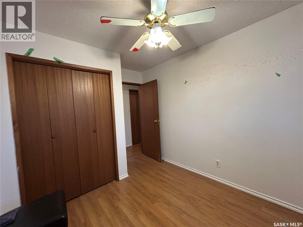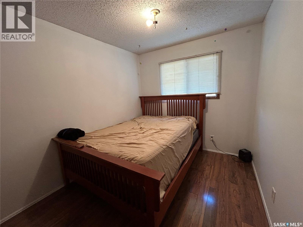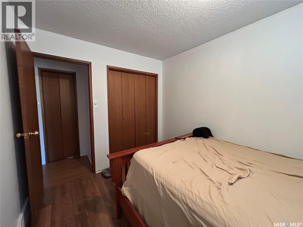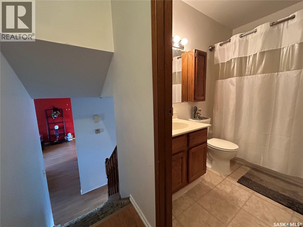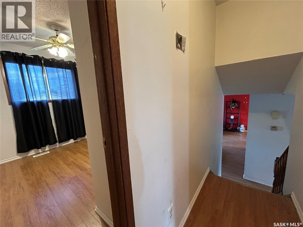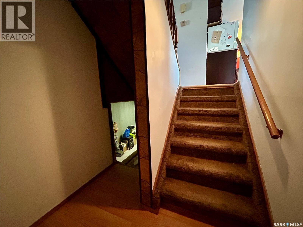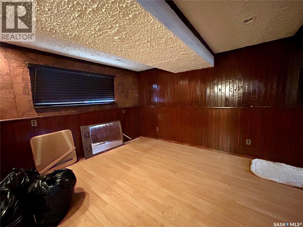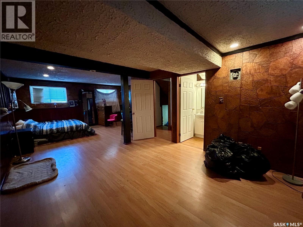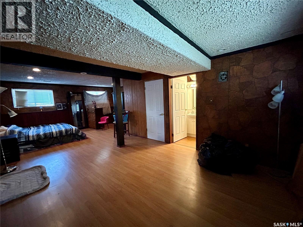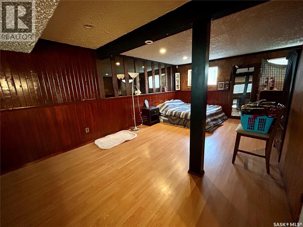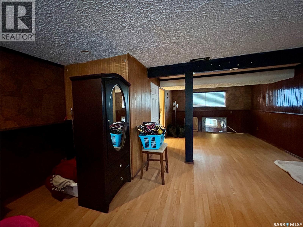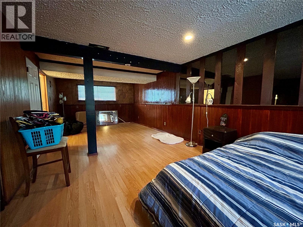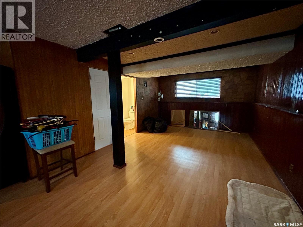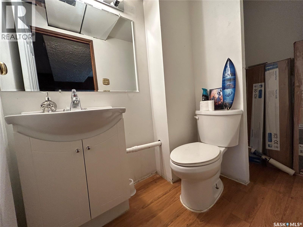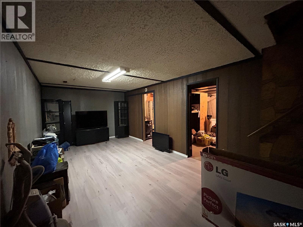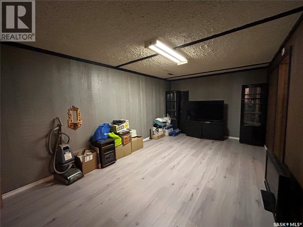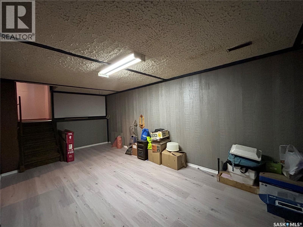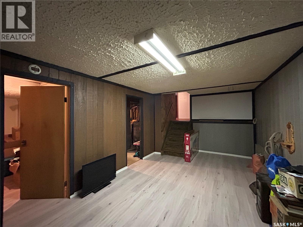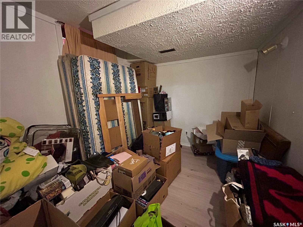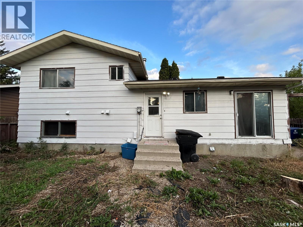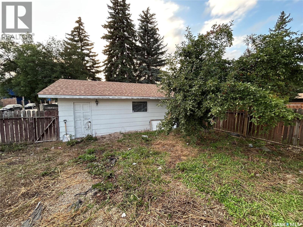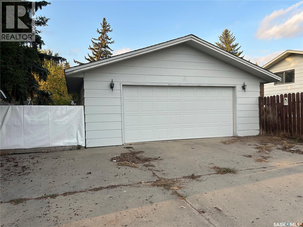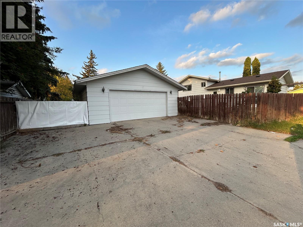Lorri Walters – Saskatoon REALTOR®
- Call or Text: (306) 221-3075
- Email: lorri@royallepage.ca
Description
Details
- Price:
- Type:
- Exterior:
- Garages:
- Bathrooms:
- Basement:
- Year Built:
- Style:
- Roof:
- Bedrooms:
- Frontage:
- Sq. Footage:
238 Thomas Crescent Saskatoon, Saskatchewan S7M 4W3
$335,000
Unlock the potential of this four level split home in Fairhaven on a corner lot. Featuring a double detached garage, 3 bedrooms. a den and 3 bathrooms, including a primary bedroom with a 2 piece ensuite. This home has solid bones and a flexible layout across four distinct levels, offering outstanding value and opportunity. Whether you’re looking to create your dream home or looking for an investment, the canvas is ready. Reimagine the space, update the finishes, and capitalize on the strong resale potential. Ideally located close to parks, schools, and everyday amenities. Property is sold as is, bring your vision to transform this into your dream home or next investment! As per the Seller’s direction, all offers will be presented on 09/24/2025 5:00PM. (id:62517)
Property Details
| MLS® Number | SK018776 |
| Property Type | Single Family |
| Neigbourhood | Fairhaven |
| Features | Treed, Corner Site |
Building
| Bathroom Total | 3 |
| Bedrooms Total | 3 |
| Appliances | Washer, Refrigerator, Dishwasher, Dryer, Hood Fan, Stove |
| Basement Development | Finished |
| Basement Type | Full (finished) |
| Constructed Date | 1979 |
| Construction Style Split Level | Split Level |
| Heating Fuel | Natural Gas |
| Heating Type | Forced Air |
| Size Interior | 1,058 Ft2 |
| Type | House |
Parking
| Detached Garage | |
| Parking Space(s) | 5 |
Land
| Acreage | No |
| Fence Type | Fence |
| Landscape Features | Lawn |
| Size Irregular | 5801.00 |
| Size Total | 5801 Sqft |
| Size Total Text | 5801 Sqft |
Rooms
| Level | Type | Length | Width | Dimensions |
|---|---|---|---|---|
| Second Level | Primary Bedroom | 12 ft | 10 ft ,10 in | 12 ft x 10 ft ,10 in |
| Second Level | Bedroom | 11 ft | 8 ft ,5 in | 11 ft x 8 ft ,5 in |
| Second Level | Bedroom | 8 ft ,10 in | 8 ft ,8 in | 8 ft ,10 in x 8 ft ,8 in |
| Second Level | 2pc Ensuite Bath | Measurements not available | ||
| Second Level | 4pc Bathroom | Measurements not available | ||
| Third Level | 2pc Bathroom | Measurements not available | ||
| Third Level | Family Room | 25 ft | 16 ft | 25 ft x 16 ft |
| Fourth Level | Other | 21 ft ,3 in | 10 ft ,9 in | 21 ft ,3 in x 10 ft ,9 in |
| Fourth Level | Den | 10 ft ,9 in | 8 ft ,3 in | 10 ft ,9 in x 8 ft ,3 in |
| Fourth Level | Laundry Room | Measurements not available | ||
| Main Level | Living Room | 11 ft ,10 in | 15 ft ,10 in | 11 ft ,10 in x 15 ft ,10 in |
| Main Level | Kitchen | 11 ft ,3 in | 8 ft ,10 in | 11 ft ,3 in x 8 ft ,10 in |
| Main Level | Dining Room | 11 ft | 7 ft ,11 in | 11 ft x 7 ft ,11 in |
https://www.realtor.ca/real-estate/28890008/238-thomas-crescent-saskatoon-fairhaven
Contact Us
Contact us for more information
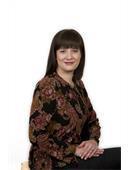
Heather Raccio
Salesperson
714 Duchess Street
Saskatoon, Saskatchewan S7K 0R3
(306) 653-2213
(888) 623-6153
boyesgrouprealty.com/
