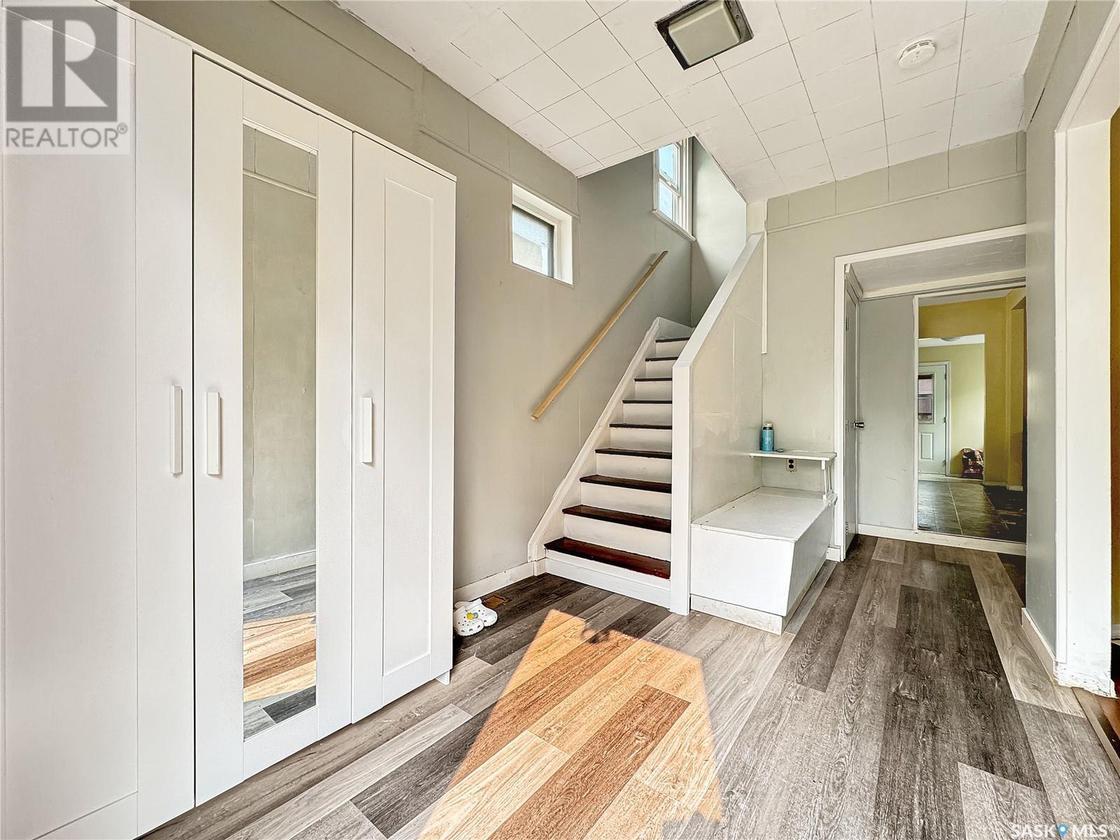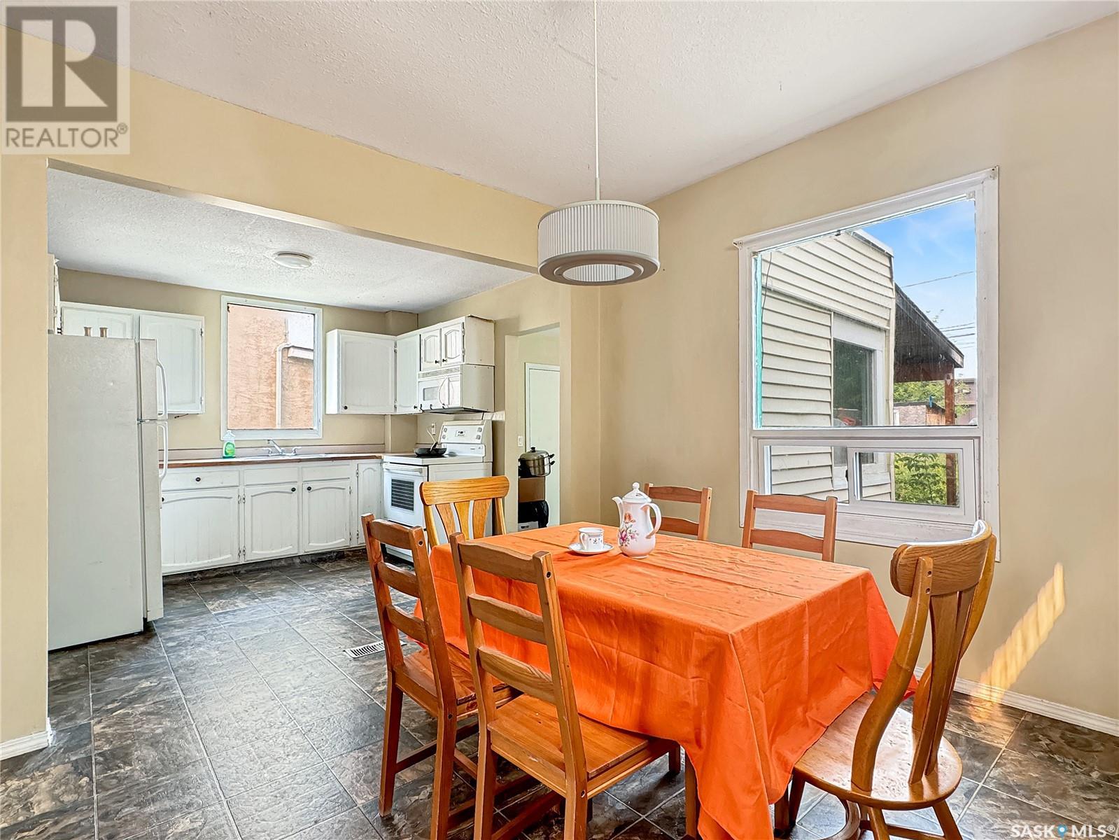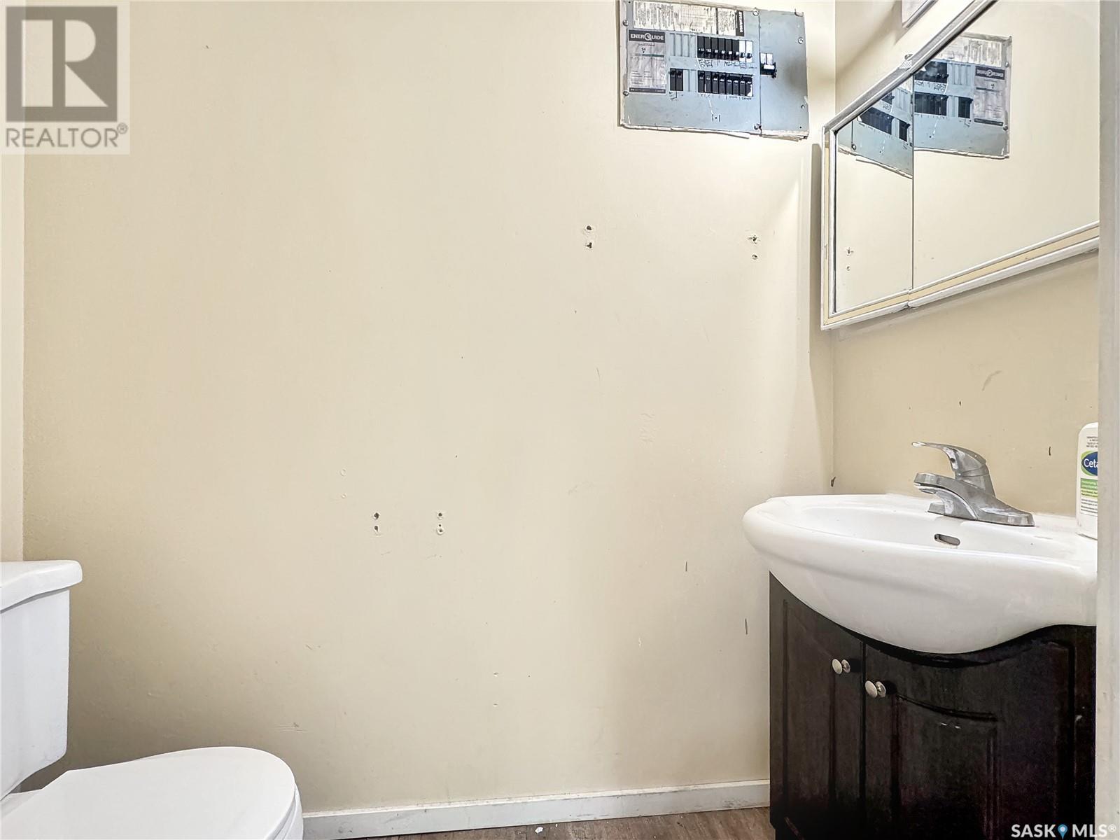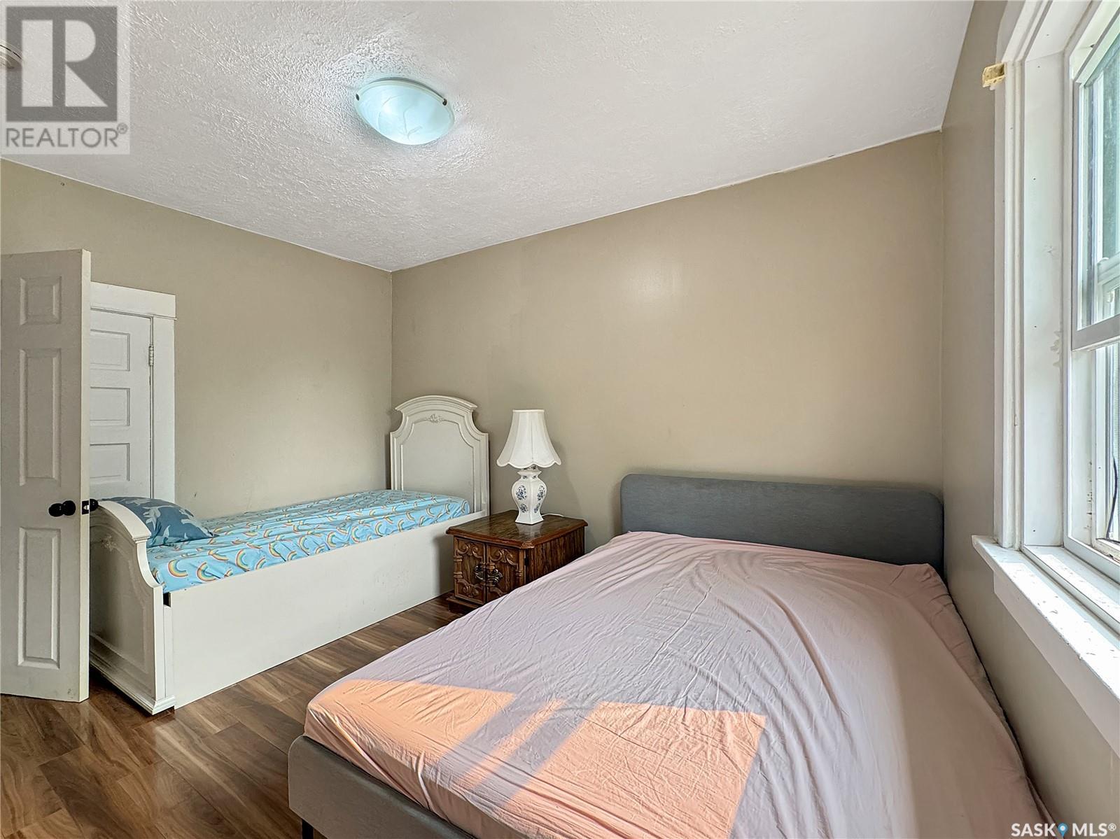Lorri Walters – Saskatoon REALTOR®
- Call or Text: (306) 221-3075
- Email: lorri@royallepage.ca
Description
Details
- Price:
- Type:
- Exterior:
- Garages:
- Bathrooms:
- Basement:
- Year Built:
- Style:
- Roof:
- Bedrooms:
- Frontage:
- Sq. Footage:
1472 99th Street North Battleford, Saskatchewan S9A 0R1
$129,900
Public Remarks: Step into a home bursting with charm and character—this enchanting 2-story could be the perfect match for your home search! The main floor welcomes you with a spacious living area, perfect for gatherings, that joins to the dining/kitchen area. Main floor has a convenient powder room when company visits and main floor laundry. Venture upstairs to find generously sized bedrooms and a main 4-piece bathroom, ensuring everyone’s comfort. Outside, offers a fully fenced yard awaiting your personal touch. Located in a prime west side spot, you’re just a leisurely walk from downtown’s vibrant scene. Don’t miss out on this captivating home—call today to schedule your viewing! (id:62517)
Property Details
| MLS® Number | SK993510 |
| Property Type | Single Family |
| Neigbourhood | Kinsmen Park |
| Features | Rectangular, Sump Pump |
| Structure | Deck |
Building
| Bathroom Total | 2 |
| Bedrooms Total | 3 |
| Appliances | Washer, Refrigerator, Dryer, Microwave, Window Coverings, Hood Fan, Storage Shed, Stove |
| Architectural Style | 2 Level |
| Basement Development | Partially Finished |
| Basement Type | Full (partially Finished) |
| Constructed Date | 1915 |
| Heating Fuel | Natural Gas |
| Heating Type | Forced Air |
| Stories Total | 2 |
| Size Interior | 1,300 Ft2 |
| Type | House |
Parking
| None | |
| Gravel | |
| Parking Space(s) | 1 |
Land
| Acreage | No |
| Fence Type | Fence |
| Landscape Features | Lawn |
| Size Frontage | 30 Ft |
| Size Irregular | 3600.00 |
| Size Total | 3600 Sqft |
| Size Total Text | 3600 Sqft |
Rooms
| Level | Type | Length | Width | Dimensions |
|---|---|---|---|---|
| Second Level | Bedroom | 11 ft ,5 in | 11 ft ,5 in x Measurements not available | |
| Second Level | Bedroom | 10 ft | 12 ft ,8 in | 10 ft x 12 ft ,8 in |
| Second Level | 4pc Bathroom | 8 ft ,6 in | 6 ft ,4 in | 8 ft ,6 in x 6 ft ,4 in |
| Second Level | Storage | 3 ft ,9 in | 5 ft | 3 ft ,9 in x 5 ft |
| Second Level | Bedroom | 9 ft ,5 in | 11 ft ,8 in | 9 ft ,5 in x 11 ft ,8 in |
| Basement | Living Room | 18 ft ,9 in | 17 ft ,8 in | 18 ft ,9 in x 17 ft ,8 in |
| Main Level | Foyer | 7 ft ,7 in | 7 ft ,8 in | 7 ft ,7 in x 7 ft ,8 in |
| Main Level | Living Room | 16 ft | 11 ft ,10 in | 16 ft x 11 ft ,10 in |
| Main Level | Kitchen/dining Room | 19 ft ,11 in | 10 ft ,8 in | 19 ft ,11 in x 10 ft ,8 in |
| Main Level | 2pc Bathroom | x x x | ||
| Main Level | Enclosed Porch | 8 ft ,10 in | 8 ft ,11 in | 8 ft ,10 in x 8 ft ,11 in |
https://www.realtor.ca/real-estate/27837105/1472-99th-street-north-battleford-kinsmen-park
Contact Us
Contact us for more information

Janaya Pollard
Salesperson
1541 100th Street
North Battleford, Saskatchewan S9A 0W3
(306) 445-5555
(306) 445-5066
dreamrealtysk.com/















