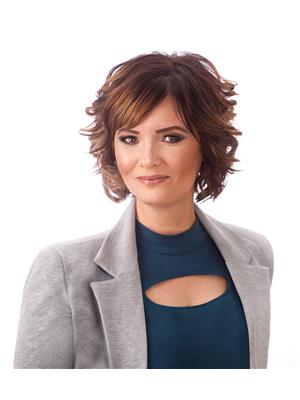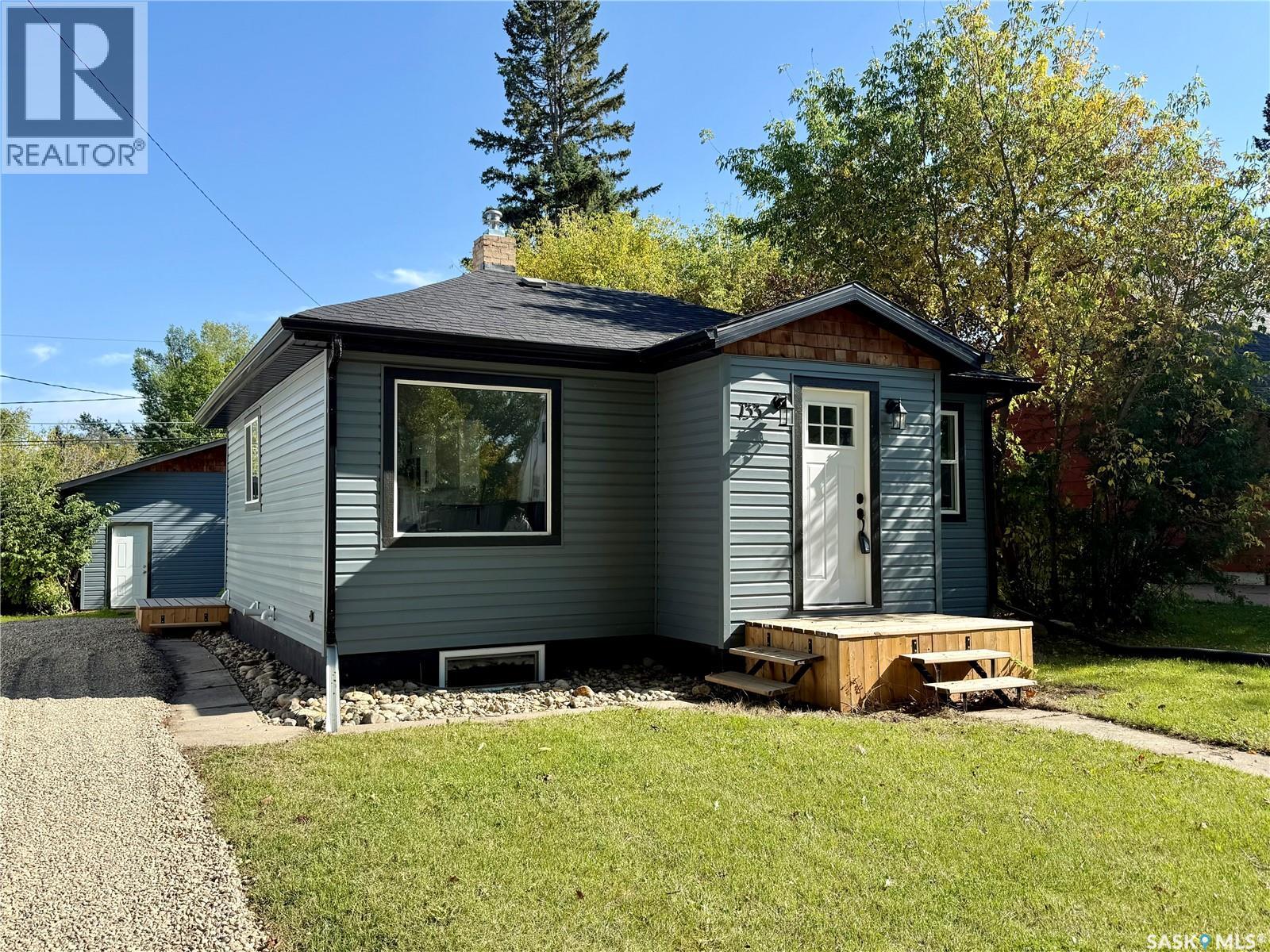Lorri Walters – Saskatoon REALTOR®
- Call or Text: (306) 221-3075
- Email: lorri@royallepage.ca
Description
Details
- Price:
- Type:
- Exterior:
- Garages:
- Bathrooms:
- Basement:
- Year Built:
- Style:
- Roof:
- Bedrooms:
- Frontage:
- Sq. Footage:
133 Roslyn Avenue Yorkton, Saskatchewan S3N 1P1
$189,900
This little charmer is as quaint as they come! Tucked into a quiet, tree-lined neighborhood just steps from the frisbee park on Rodney Ridge, it’s the kind of home that makes you smile the moment you pull up. Inside, you’ll find a fresh renovation with 2 bedrooms and a full 4-piece bath on the main floor, plus an extra bedroom and 3-piece bath downstairs—ideal for guests, teens, or a cozy home office. But wait until you see the 23x24 detached garage! Whether it’s parking, projects, or play space, it’s a total standout feature. Move-in ready and absolutely adorable—this is the kind of home that doesn’t just check the boxes, it tugs at your heartstrings. (id:62517)
Property Details
| MLS® Number | SK018840 |
| Property Type | Single Family |
| Features | Treed, Lane, Rectangular |
Building
| Bathroom Total | 2 |
| Bedrooms Total | 3 |
| Appliances | Washer, Refrigerator, Dryer, Microwave, Window Coverings, Stove |
| Architectural Style | Bungalow |
| Basement Development | Finished |
| Basement Type | Full (finished) |
| Constructed Date | 1948 |
| Heating Fuel | Natural Gas |
| Heating Type | Forced Air |
| Stories Total | 1 |
| Size Interior | 700 Ft2 |
| Type | House |
Parking
| Detached Garage | |
| Parking Pad | |
| Gravel | |
| Parking Space(s) | 4 |
Land
| Acreage | No |
| Landscape Features | Lawn |
| Size Frontage | 50 Ft |
| Size Irregular | 6000.00 |
| Size Total | 6000 Sqft |
| Size Total Text | 6000 Sqft |
Rooms
| Level | Type | Length | Width | Dimensions |
|---|---|---|---|---|
| Basement | Laundry Room | 10'4 x 6'2 | ||
| Basement | Bedroom | 9'7 x 8'4 | ||
| Basement | Other | 20'3 x 9'2 | ||
| Main Level | Mud Room | 6'2 x 9'6 | ||
| Main Level | Kitchen | 8 ft | Measurements not available x 8 ft | |
| Main Level | Bedroom | 9'5 x 7'11 | ||
| Main Level | Bedroom | 11'3 x 11'7 | ||
| Main Level | 4pc Bathroom | 5'3 x 7'11 |
https://www.realtor.ca/real-estate/28887623/133-roslyn-avenue-yorkton
Contact Us
Contact us for more information

Trina Stechyshyn
Salesperson
202-2595 Quance Street East
Regina, Saskatchewan S4V 2Y8
(306) 359-1900




























