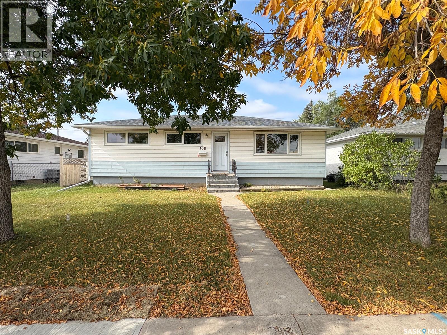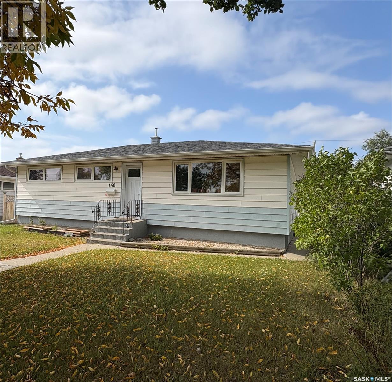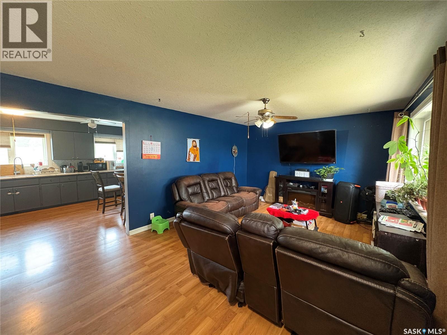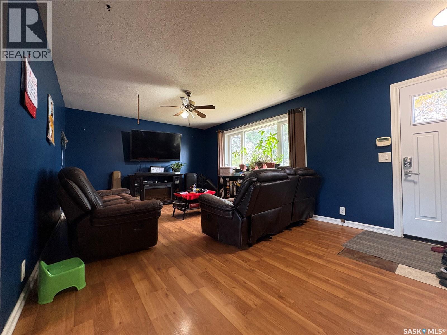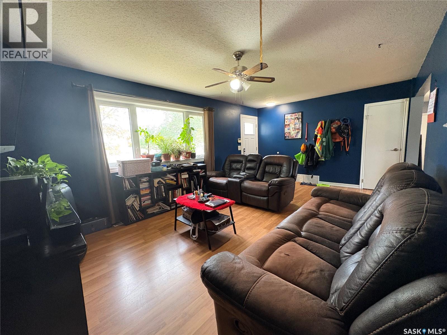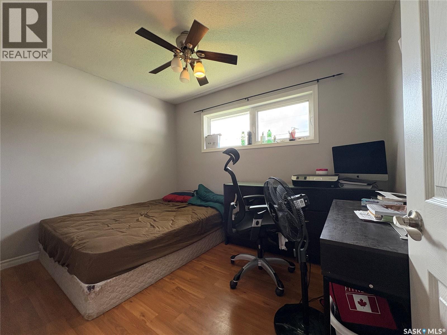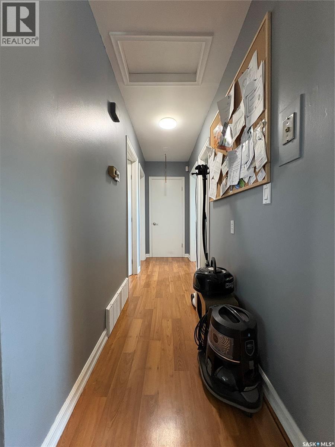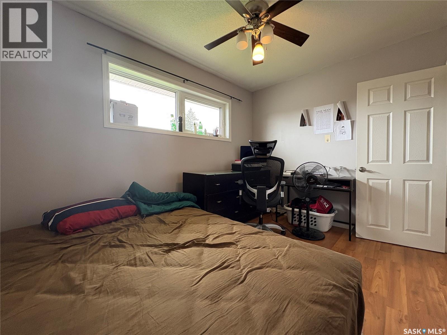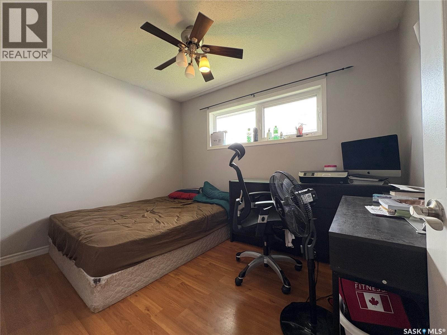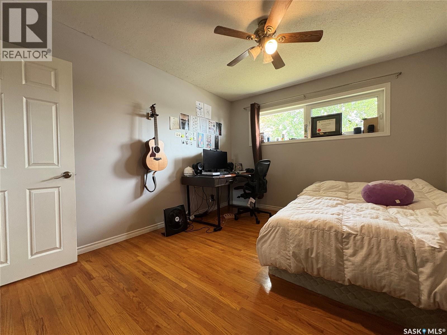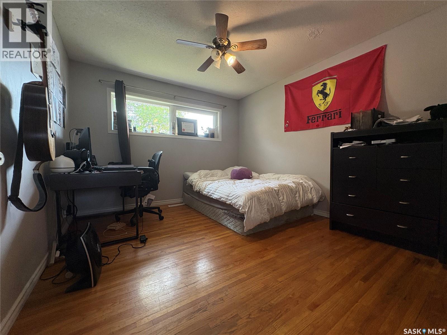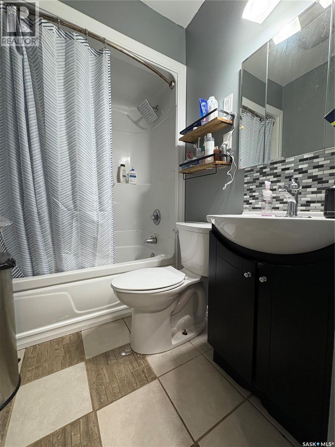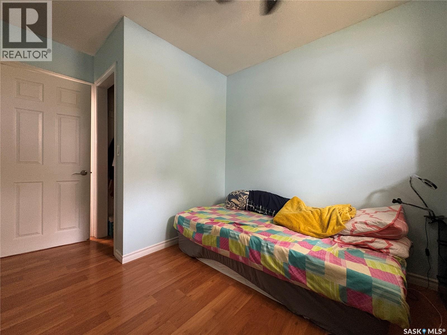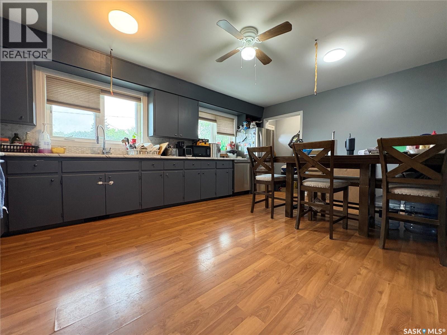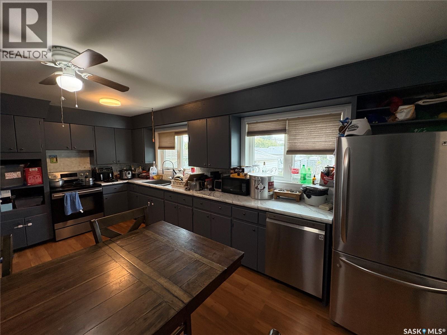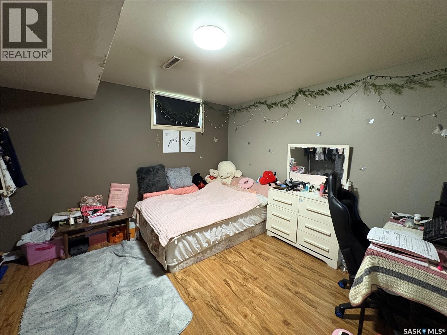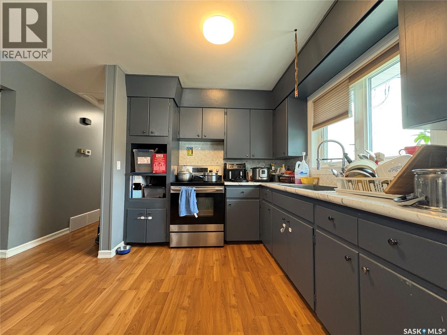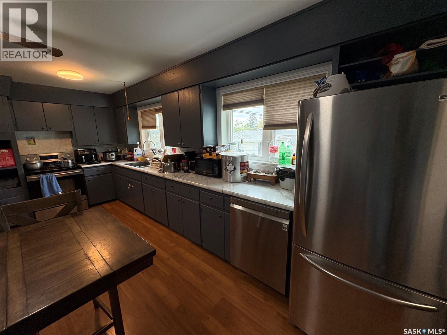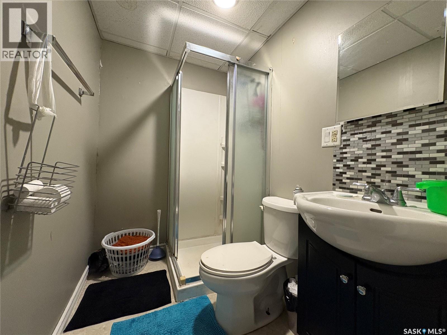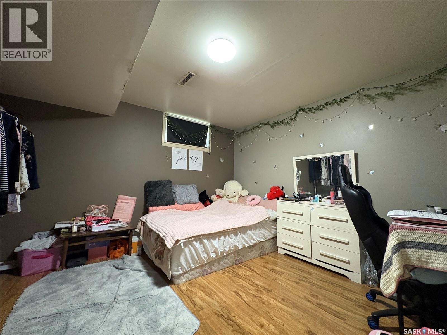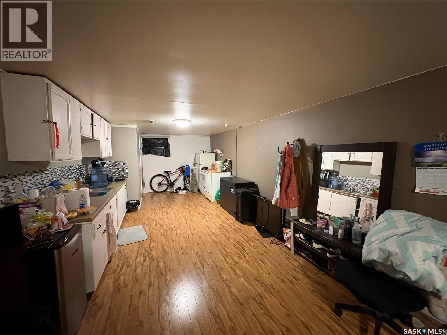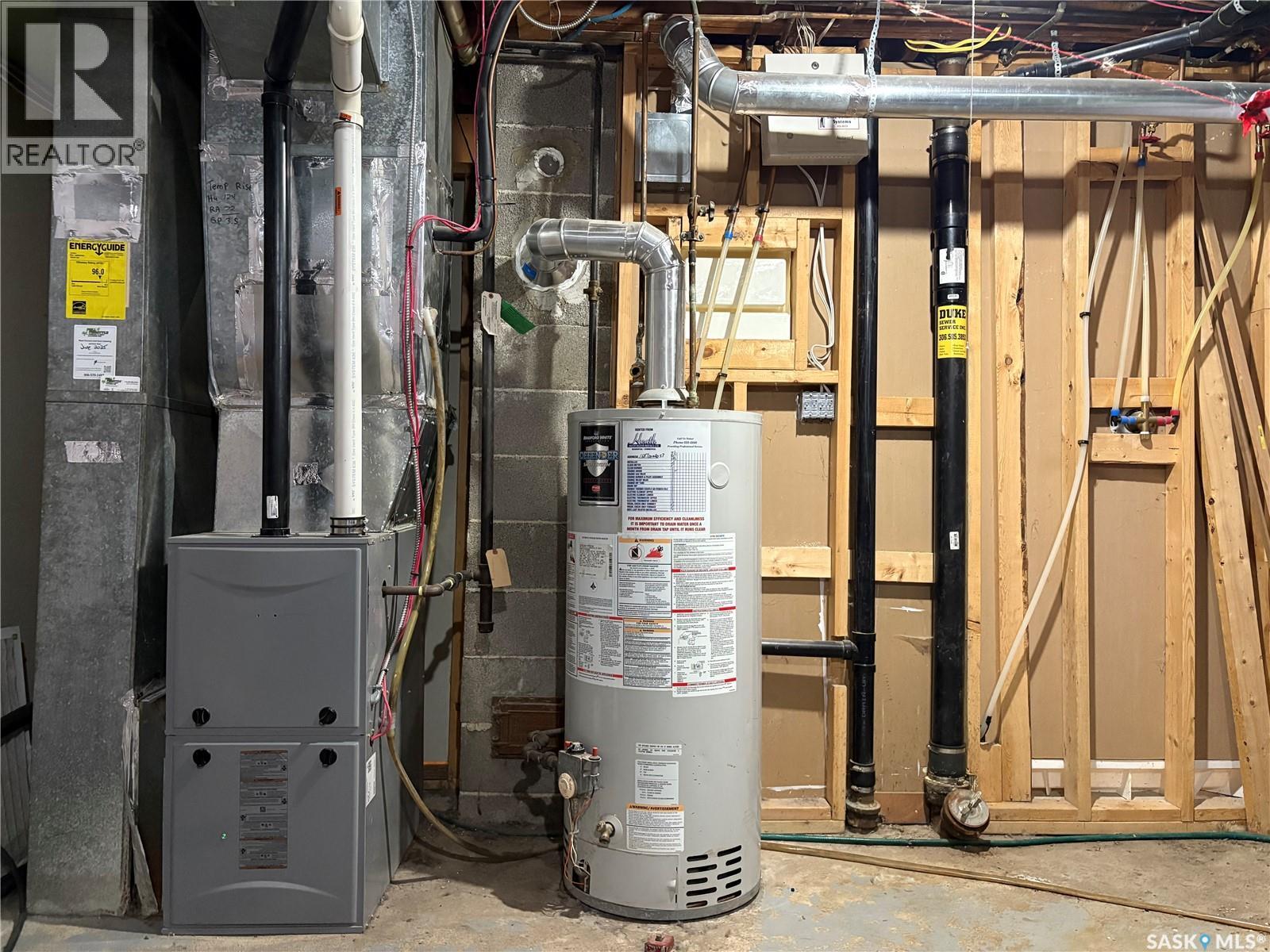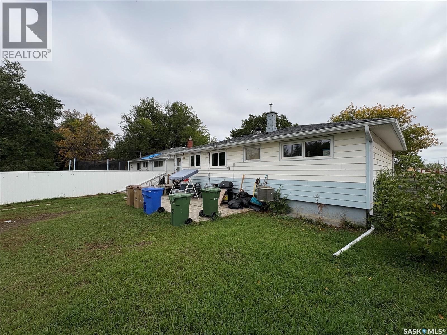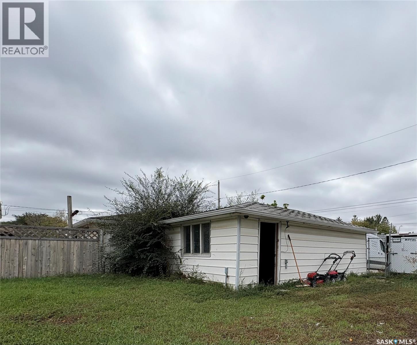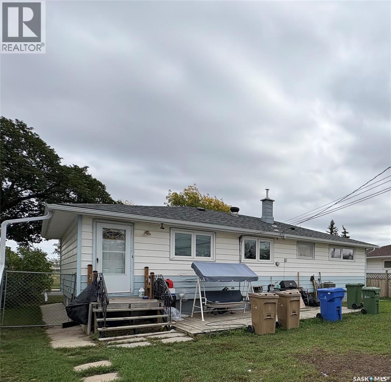Lorri Walters – Saskatoon REALTOR®
- Call or Text: (306) 221-3075
- Email: lorri@royallepage.ca
Description
Details
- Price:
- Type:
- Exterior:
- Garages:
- Bathrooms:
- Basement:
- Year Built:
- Style:
- Roof:
- Bedrooms:
- Frontage:
- Sq. Footage:
168 Toronto Street Regina, Saskatchewan S4R 1L7
$309,000
Welcome to this inviting 3+1 bedroom bungalow, perfectly situated on a quiet street right across from the school. Step inside to a bright, east-facing living room that fills with morning light, and a spacious eat-in kitchen offering loads of counter space — ideal for family meals and entertaining. The main floor also features three comfortable bedrooms and a beautifully renovated 4-piece bathroom. Downstairs, enjoy a cozy rec room, an additional bedroom, a convenient 3-piece bath, and a kitchenette — the perfect setup for guests or a growing family. Don’t miss the chance to make this warm and welcoming home yours — call your agent today to book a private showing! (id:62517)
Property Details
| MLS® Number | SK018834 |
| Property Type | Single Family |
| Neigbourhood | Churchill Downs |
| Features | Treed |
| Structure | Deck |
Building
| Bathroom Total | 2 |
| Bedrooms Total | 4 |
| Appliances | Washer, Refrigerator, Dishwasher, Dryer, Central Vacuum - Roughed In, Storage Shed, Stove |
| Architectural Style | Bungalow |
| Basement Development | Finished |
| Basement Type | Full (finished) |
| Constructed Date | 1960 |
| Cooling Type | Central Air Conditioning |
| Heating Fuel | Natural Gas |
| Heating Type | Forced Air |
| Stories Total | 1 |
| Size Interior | 1,040 Ft2 |
| Type | House |
Parking
| Detached Garage | |
| Parking Space(s) | 2 |
Land
| Acreage | No |
| Fence Type | Fence |
| Landscape Features | Lawn |
| Size Irregular | 6246.00 |
| Size Total | 6246 Sqft |
| Size Total Text | 6246 Sqft |
Rooms
| Level | Type | Length | Width | Dimensions |
|---|---|---|---|---|
| Basement | Bedroom | 10 ft ,10 in | 10 ft ,4 in | 10 ft ,10 in x 10 ft ,4 in |
| Basement | Kitchen/dining Room | 22 ft ,6 in | 11 ft ,8 in | 22 ft ,6 in x 11 ft ,8 in |
| Basement | 3pc Bathroom | 6 ft ,5 in | 4 ft ,8 in | 6 ft ,5 in x 4 ft ,8 in |
| Basement | Family Room | 14 ft ,5 in | 11 ft ,8 in | 14 ft ,5 in x 11 ft ,8 in |
| Basement | Other | 19 ft | 12 ft ,2 in | 19 ft x 12 ft ,2 in |
| Main Level | Living Room | 19 ft ,6 in | 12 ft ,4 in | 19 ft ,6 in x 12 ft ,4 in |
| Main Level | Kitchen/dining Room | 15 ft ,2 in | 12 ft ,5 in | 15 ft ,2 in x 12 ft ,5 in |
| Main Level | Bedroom | 11 ft ,1 in | 8 ft ,5 in | 11 ft ,1 in x 8 ft ,5 in |
| Main Level | Primary Bedroom | 11 ft ,7 in | 10 ft ,10 in | 11 ft ,7 in x 10 ft ,10 in |
| Main Level | Bedroom | 9 ft | 8 ft | 9 ft x 8 ft |
| Main Level | 4pc Bathroom | 6 ft ,5 in | 5 ft | 6 ft ,5 in x 5 ft |
https://www.realtor.ca/real-estate/28887625/168-toronto-street-regina-churchill-downs
Contact Us
Contact us for more information

Ahmadreza (Sam) Nezamloo
Salesperson
www.facebook.com/snezamloo
1809 Mackay Street
Regina, Saskatchewan S4N 6E7
(306) 352-2091
boyesgrouprealty.com/
Aditya (Addy) Bhardwaj
Salesperson
1809 Mackay Street
Regina, Saskatchewan S4N 6E7
(306) 352-2091
boyesgrouprealty.com/
