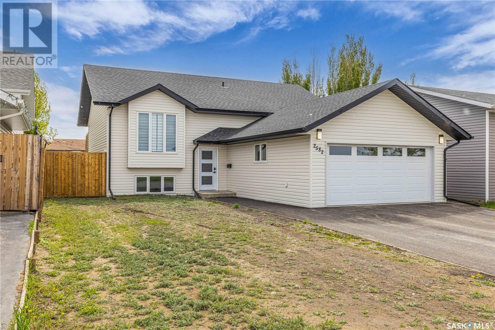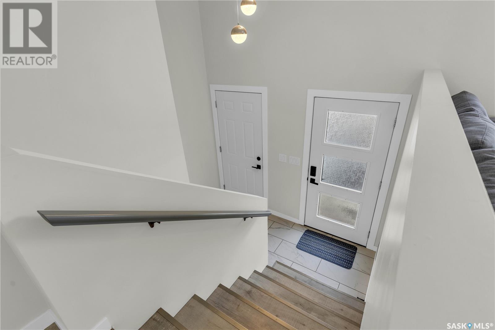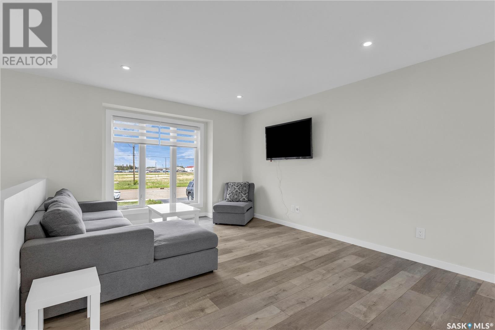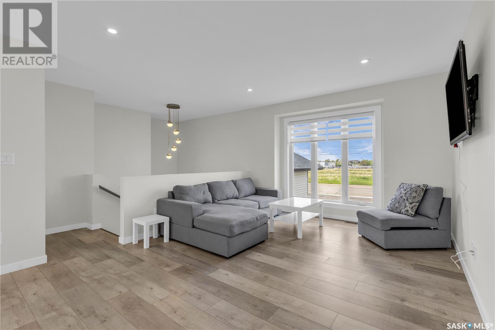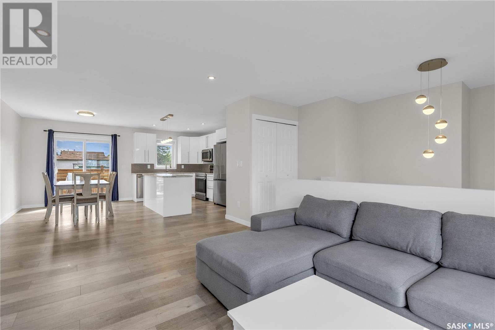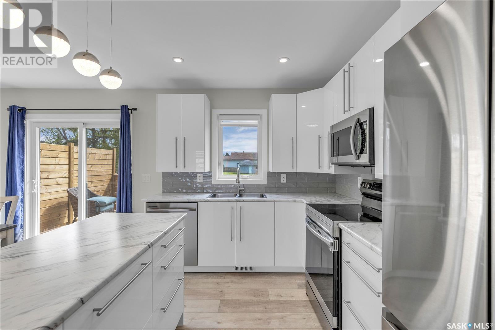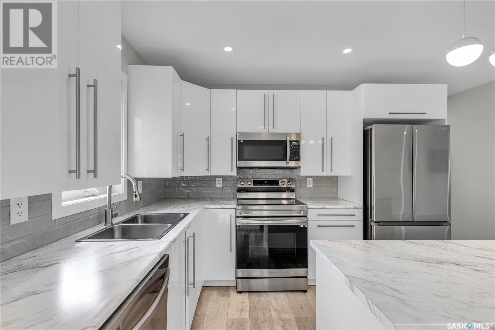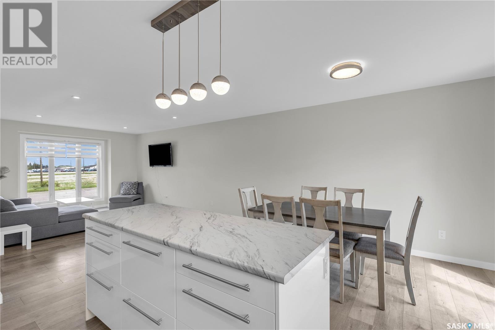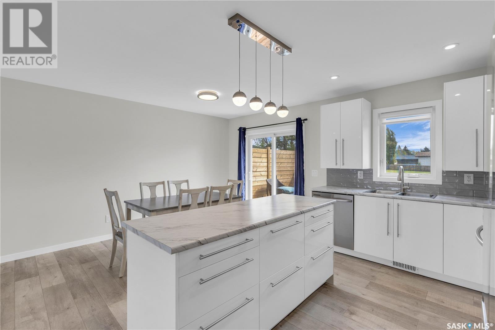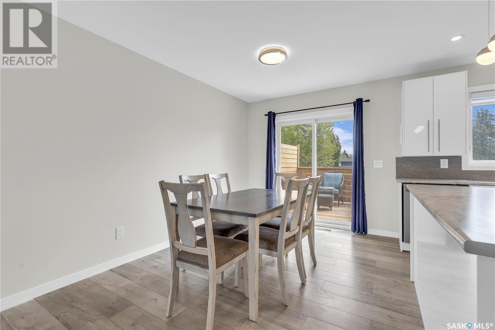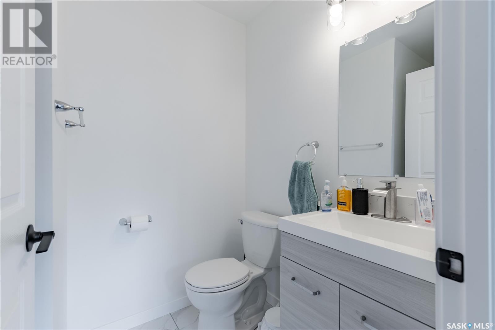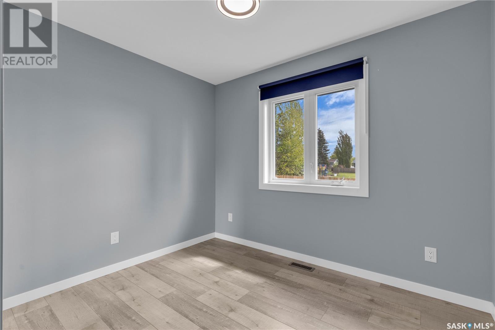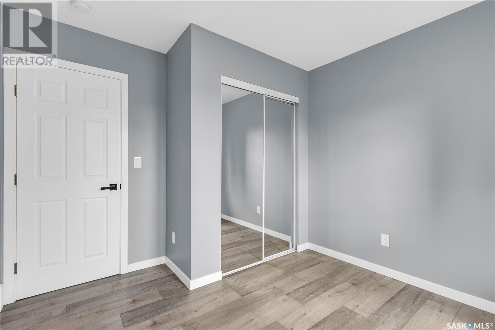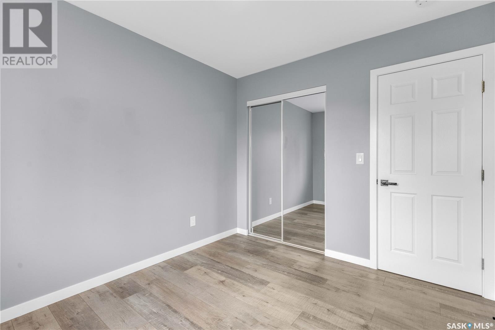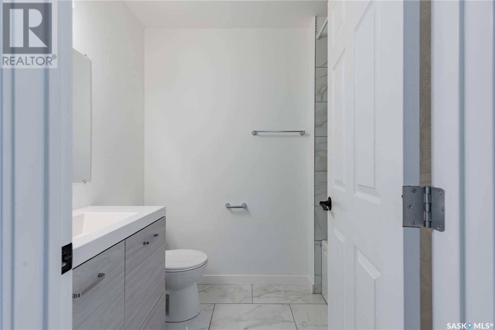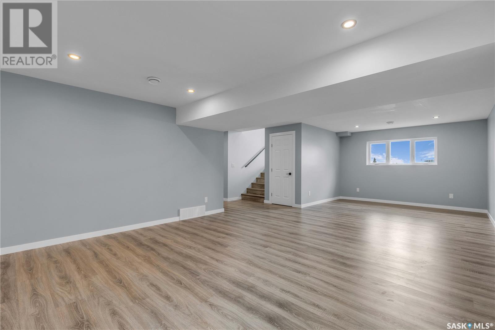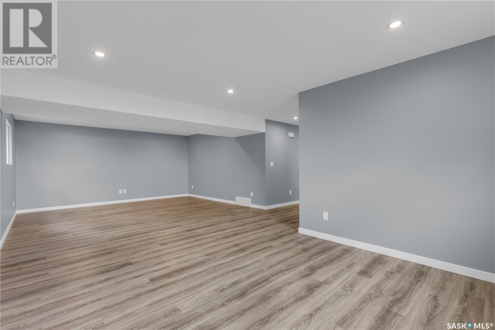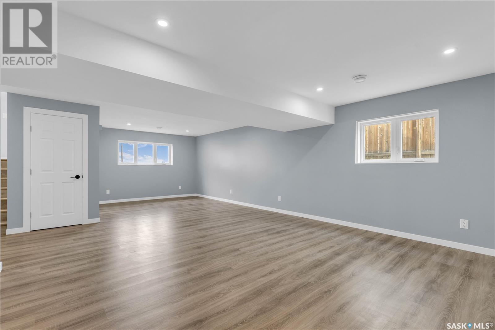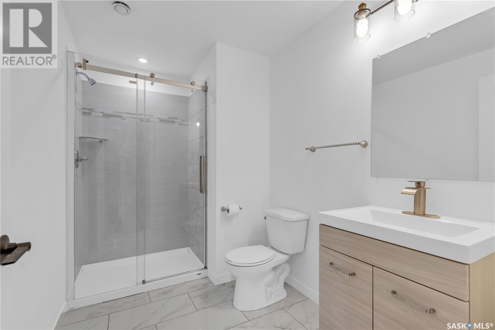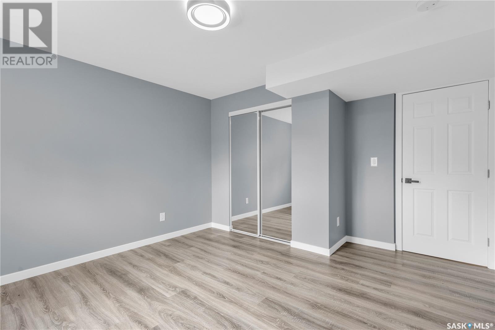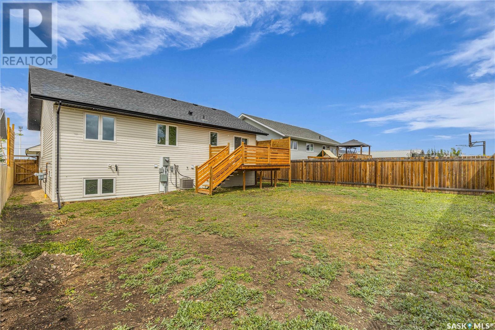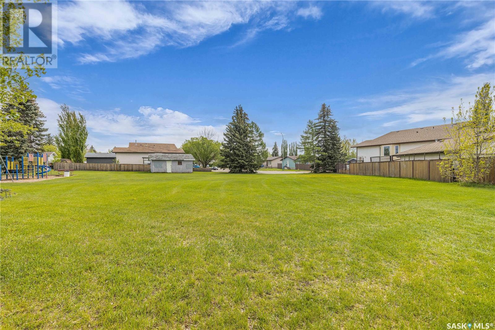Lorri Walters – Saskatoon REALTOR®
- Call or Text: (306) 221-3075
- Email: lorri@royallepage.ca
Description
Details
- Price:
- Type:
- Exterior:
- Garages:
- Bathrooms:
- Basement:
- Year Built:
- Style:
- Roof:
- Bedrooms:
- Frontage:
- Sq. Footage:
2582 100th Street North Battleford, Saskatchewan S9A 0Y2
$424,900
Stunning New Build in Fairview Heights - Backing Green Space and a Park! Welcome to this beautifully designed bi-level built in 2023, offering modern, neutral finishes throughout and a layout that’s perfect for both everyday living and entertaining. Step into the open-concept main floor, where large windows flood the space with natural light. The sleek kitchen features high-gloss white cabinetry, a spacious island, and stainless steel appliances, all flowing into a bright dining area with access to a deck and built-in privacy screen. Step outside to an open backyard with direct access to green space and a playground, perfect for families or anyone who enjoys a little extra outdoor space. The upstairs offers 3 bedrooms, including a spacious primary with oversized windows and a 3-piece ensuite. The main 4-piece bath is finished with luxe tile flooring and tile surround. Downstairs, you’ll find 2 more bedrooms, a large rec/family room, a fully finished laundry area, and a beautiful 3-piece bathroom with a walk-in tiled shower. The attached garage is insulated and plumbed for a gas heater, and the home comes complete with central air, perfect for summer comfort. A rare opportunity to own a new build in Fairview Heights! Don’t miss out! (id:62517)
Open House
This property has open houses!
4:30 pm
Ends at:6:00 pm
Property Details
| MLS® Number | SK006916 |
| Property Type | Single Family |
| Neigbourhood | Fairview Heights |
| Features | Rectangular, Double Width Or More Driveway, Sump Pump |
| Structure | Deck |
Building
| Bathroom Total | 3 |
| Bedrooms Total | 5 |
| Appliances | Washer, Refrigerator, Dishwasher, Dryer, Microwave, Window Coverings, Garage Door Opener Remote(s), Stove |
| Architectural Style | Bi-level |
| Basement Development | Finished |
| Basement Type | Full (finished) |
| Constructed Date | 2023 |
| Cooling Type | Central Air Conditioning, Air Exchanger |
| Heating Fuel | Natural Gas |
| Heating Type | Forced Air |
| Size Interior | 1,140 Ft2 |
| Type | House |
Parking
| Attached Garage | |
| Parking Space(s) | 4 |
Land
| Acreage | No |
| Fence Type | Fence |
| Size Frontage | 50 Ft |
| Size Irregular | 6000.00 |
| Size Total | 6000 Sqft |
| Size Total Text | 6000 Sqft |
Rooms
| Level | Type | Length | Width | Dimensions |
|---|---|---|---|---|
| Basement | Other | 12'11 x 15'6 | ||
| Basement | Family Room | 14'10 x 11'9 | ||
| Basement | Laundry Room | 8'0 x 13'2 | ||
| Basement | 3pc Bathroom | 5'11 x 9'7 | ||
| Basement | Bedroom | 12'2 x 13'0 | ||
| Basement | Bedroom | 12'7 x 10'5 | ||
| Main Level | Primary Bedroom | 11'6 x 12'2 | ||
| Main Level | 3pc Ensuite Bath | 8'8 x 5'2 | ||
| Main Level | Bedroom | 9'2 x 10'5 | ||
| Main Level | Bedroom | 10'5 x 10'10 | ||
| Main Level | 4pc Bathroom | 7'11 x 5'4 | ||
| Main Level | Kitchen | 10'11 x 9'7 | ||
| Main Level | Dining Room | 11'0 x 8'9 | ||
| Main Level | Living Room | 14'11 x 11'11 |
https://www.realtor.ca/real-estate/28362682/2582-100th-street-north-battleford-fairview-heights
Contact Us
Contact us for more information

Jayna Hannah
Salesperson
#211 - 220 20th St W
Saskatoon, Saskatchewan S7M 0W9
(866) 773-5421
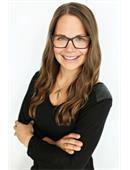
Tracy Voigt
Associate Broker
#211 - 220 20th St W
Saskatoon, Saskatchewan S7M 0W9
(866) 773-5421

