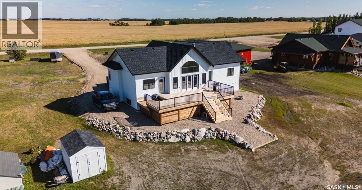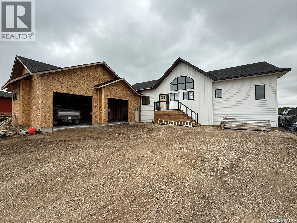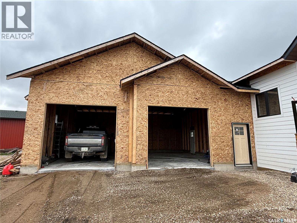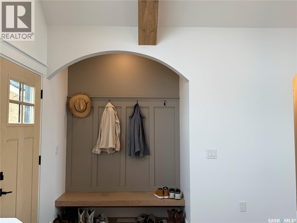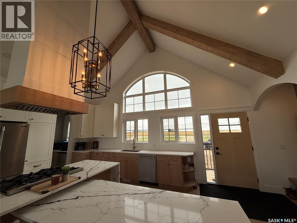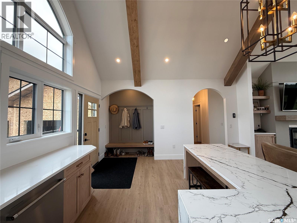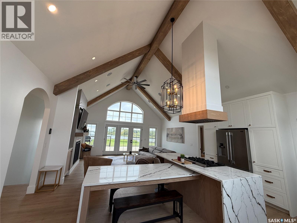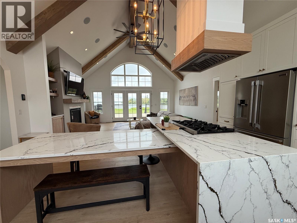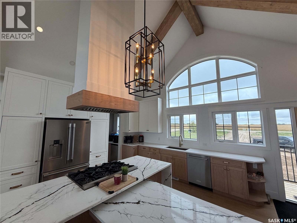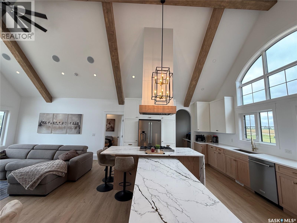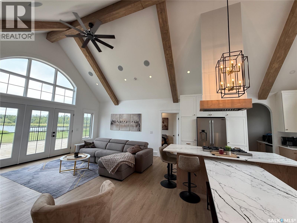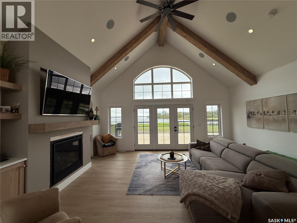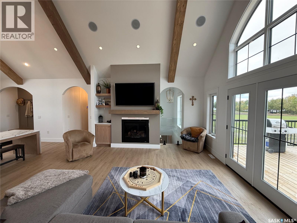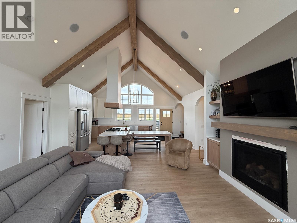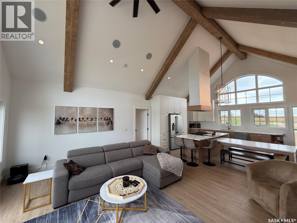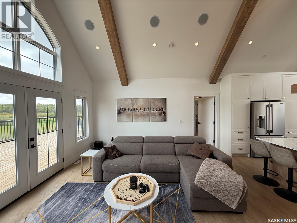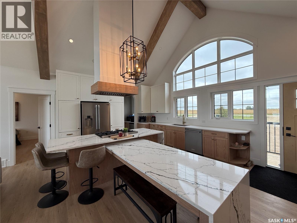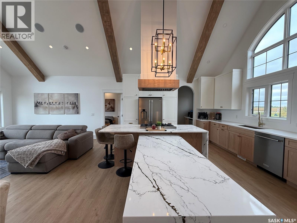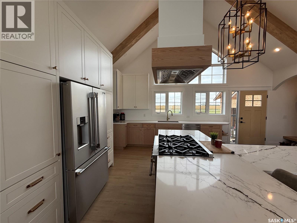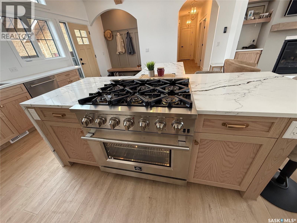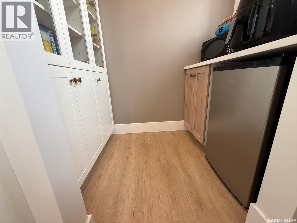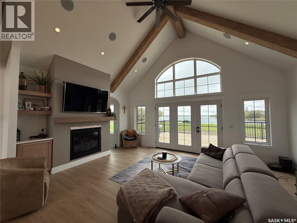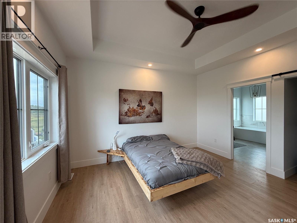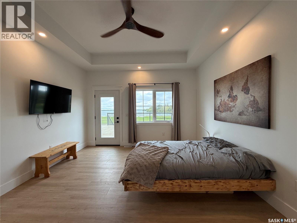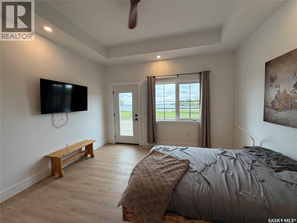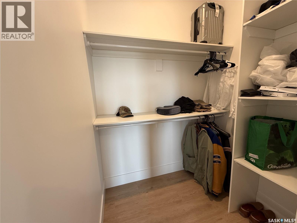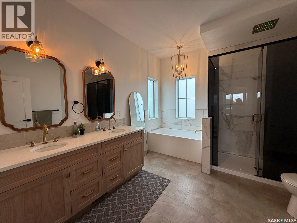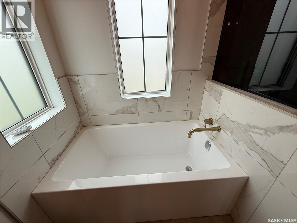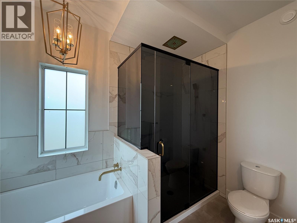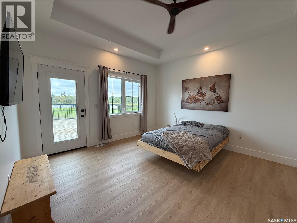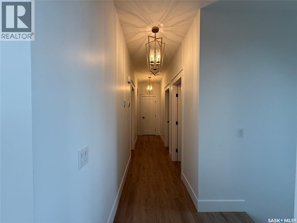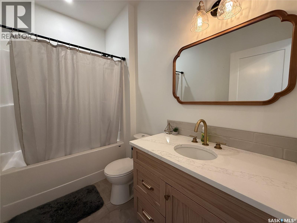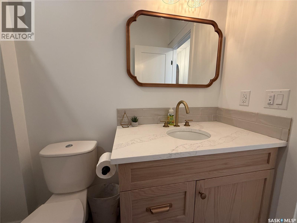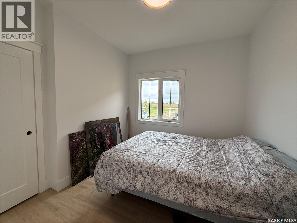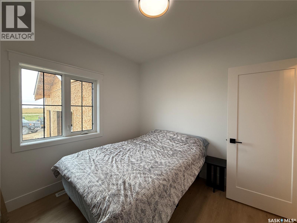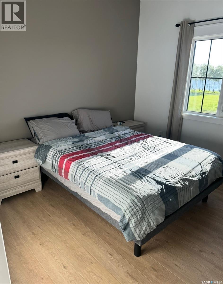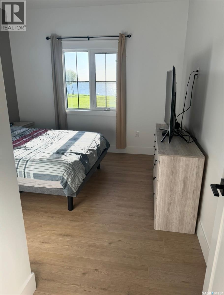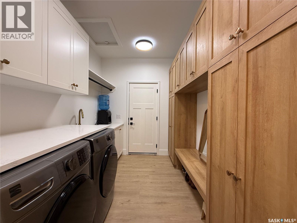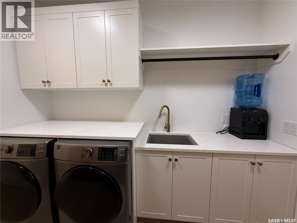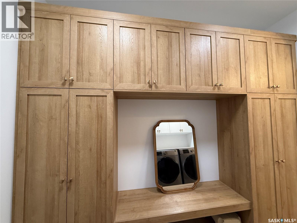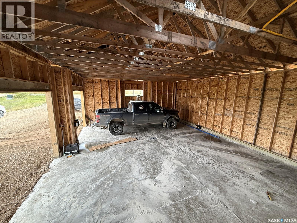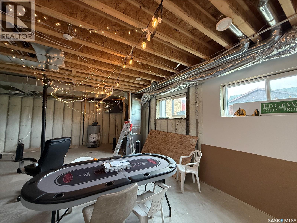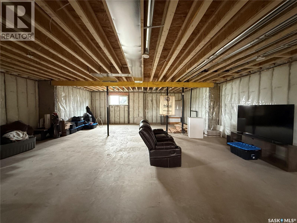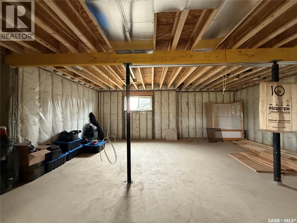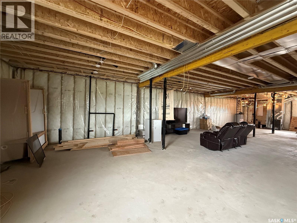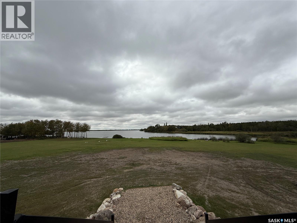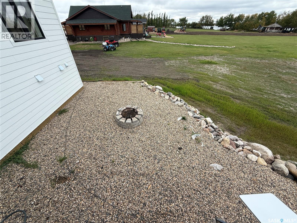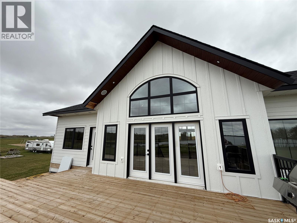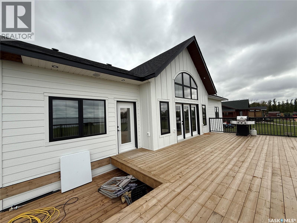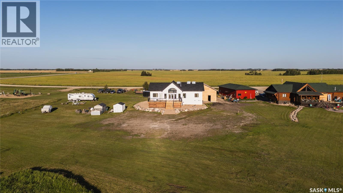Lorri Walters – Saskatoon REALTOR®
- Call or Text: (306) 221-3075
- Email: lorri@royallepage.ca
Description
Details
- Price:
- Type:
- Exterior:
- Garages:
- Bathrooms:
- Basement:
- Year Built:
- Style:
- Roof:
- Bedrooms:
- Frontage:
- Sq. Footage:
45 Pape Drive Humboldt Rm No. 370, Saskatchewan S0K 2A0
$734,900
Welcome to 45 Pape Drive, a rare opportunity to own one of the largest and most desirable lakefront properties at Humboldt Lake. Situated on a sprawling .57-acre lot, this custom-built 3-bedroom, 2-bathroom home offers 1604 sq. ft. of thoughtfully designed living space with soaring vaulted ceilings, sun-filled windows, and sweeping lake views. The chef-inspired kitchen showcases quartz countertops, white oak cabinetry, a built-in coffee bar, and a professional 6-burner Forno gas stove, perfect for entertaining. The primary suite is a true retreat with a spa-like ensuite featuring a custom black-tinted glass shower, soaker tub, dual vanities, walk-in closet, and a garden door leading to the expansive back deck with built-in hot tub area (hot tub not included) overlooking the water. Additional features include LP SmartSide siding for durability and curb appeal, a spacious mudroom/laundry with extensive cabinetry and sink, high-efficiency mechanical systems, Google thermostat, and wired surround sound. An unfinished basement provides endless potential for future development. Outdoor living is elevated with a massive 32’ x 37’ garage (under construction) and a sprawling 33’ x 18’ deck designed to take in the views. Peace of mind comes with Travelers New Home Warranty. Whether you’re hosting gatherings or enjoying quiet evenings by the gas fireplace, this one-of-a-kind property offers the perfect balance of modern luxury, efficiency, and lakeside serenity—all just minutes from Humboldt. (id:62517)
Property Details
| MLS® Number | SK018750 |
| Property Type | Single Family |
| Neigbourhood | Humboldt Lake |
| Features | Sump Pump |
| Structure | Deck |
| Water Front Type | Waterfront |
Building
| Bathroom Total | 2 |
| Bedrooms Total | 3 |
| Appliances | Washer, Refrigerator, Dishwasher, Dryer, Window Coverings, Garage Door Opener Remote(s), Stove |
| Architectural Style | Raised Bungalow |
| Basement Development | Finished |
| Basement Type | Full (finished) |
| Constructed Date | 2025 |
| Cooling Type | Central Air Conditioning, Air Exchanger |
| Fireplace Fuel | Gas |
| Fireplace Present | Yes |
| Fireplace Type | Conventional |
| Heating Fuel | Natural Gas |
| Heating Type | Forced Air |
| Stories Total | 1 |
| Size Interior | 1,604 Ft2 |
| Type | House |
Parking
| Attached Garage | |
| Gravel | |
| Heated Garage | |
| Parking Space(s) | 8 |
Land
| Acreage | No |
| Landscape Features | Lawn |
| Size Irregular | 0.57 |
| Size Total | 0.57 Ac |
| Size Total Text | 0.57 Ac |
Rooms
| Level | Type | Length | Width | Dimensions |
|---|---|---|---|---|
| Basement | Other | Measurements not available | ||
| Main Level | Kitchen/dining Room | 16 ft ,1 in | 14 ft ,1 in | 16 ft ,1 in x 14 ft ,1 in |
| Main Level | Living Room | 17 ft ,6 in | 15 ft ,10 in | 17 ft ,6 in x 15 ft ,10 in |
| Main Level | Primary Bedroom | 13 ft ,10 in | 13 ft ,1 in | 13 ft ,10 in x 13 ft ,1 in |
| Main Level | 5pc Ensuite Bath | 11 ft ,7 in | 10 ft ,2 in | 11 ft ,7 in x 10 ft ,2 in |
| Main Level | Bedroom | 10 ft | 9 ft ,3 in | 10 ft x 9 ft ,3 in |
| Main Level | 4pc Bathroom | 8 ft ,10 in | 5 ft ,3 in | 8 ft ,10 in x 5 ft ,3 in |
| Main Level | Bedroom | 12 ft ,10 in | 11 ft ,1 in | 12 ft ,10 in x 11 ft ,1 in |
| Main Level | Other | 10 ft ,1 in | 7 ft ,11 in | 10 ft ,1 in x 7 ft ,11 in |
https://www.realtor.ca/real-estate/28884732/45-pape-drive-humboldt-rm-no-370-humboldt-lake
Contact Us
Contact us for more information

Pauline Sunderland
Salesperson
#211 - 220 20th St W
Saskatoon, Saskatchewan S7M 0W9
(866) 773-5421
