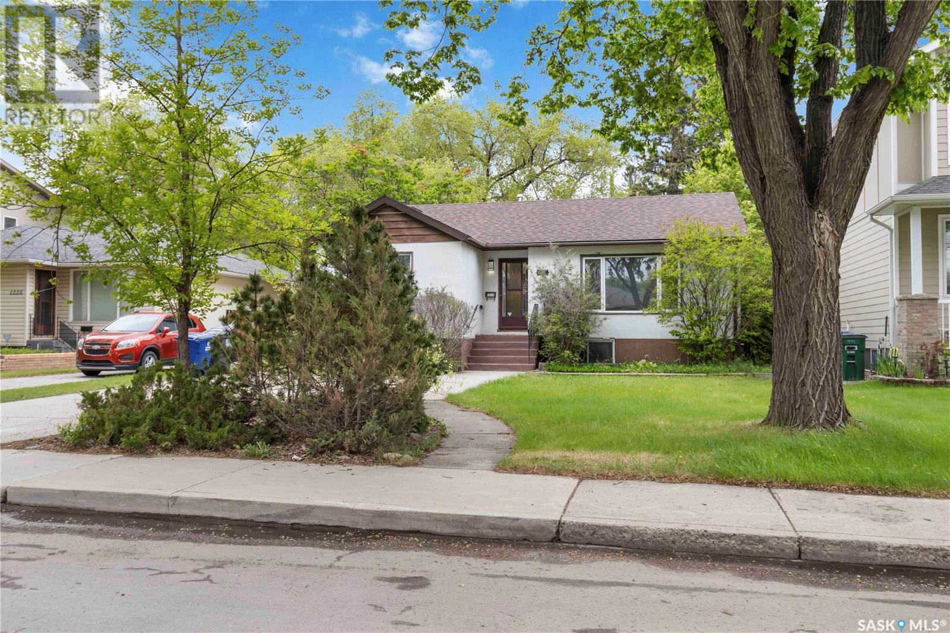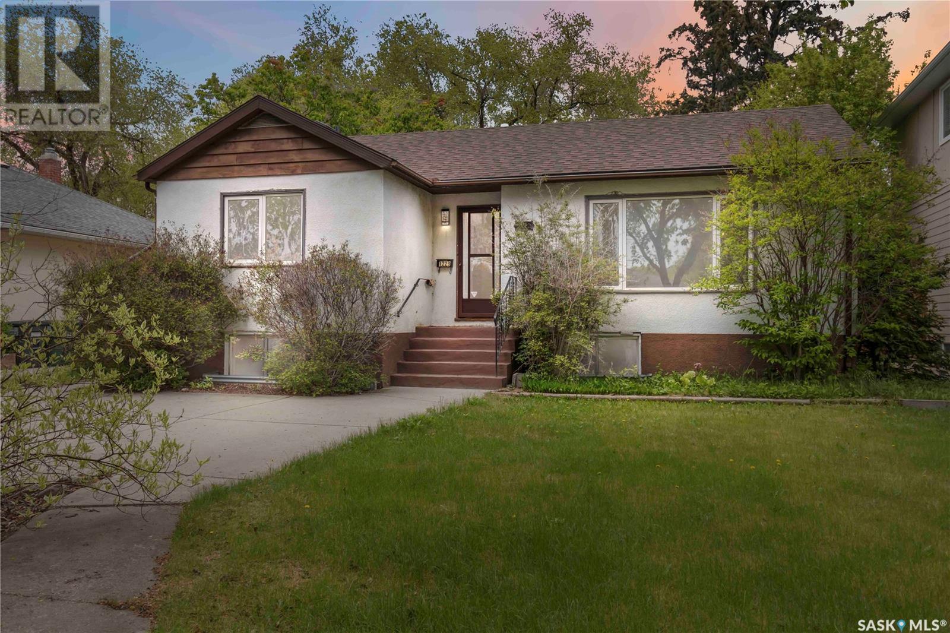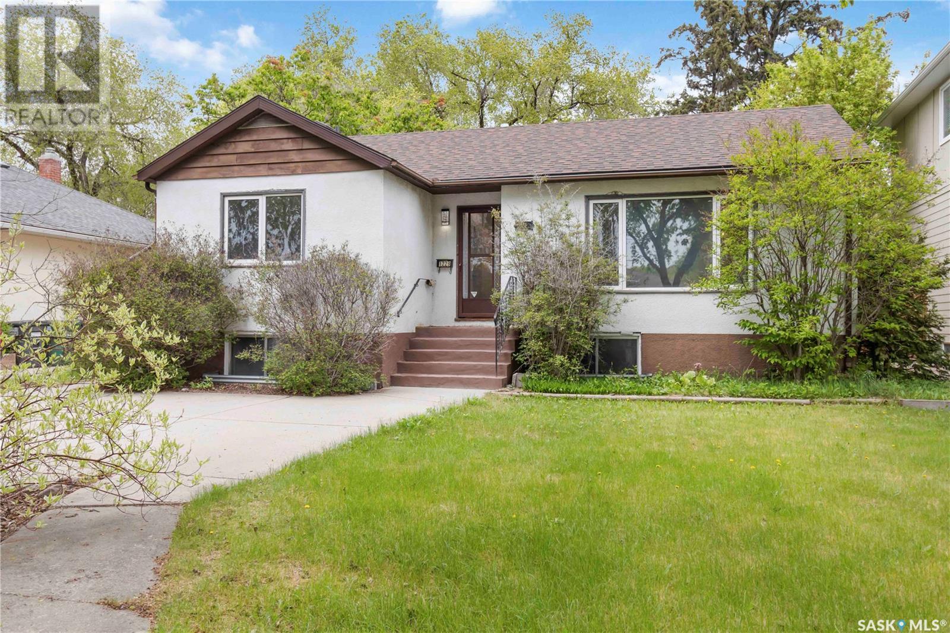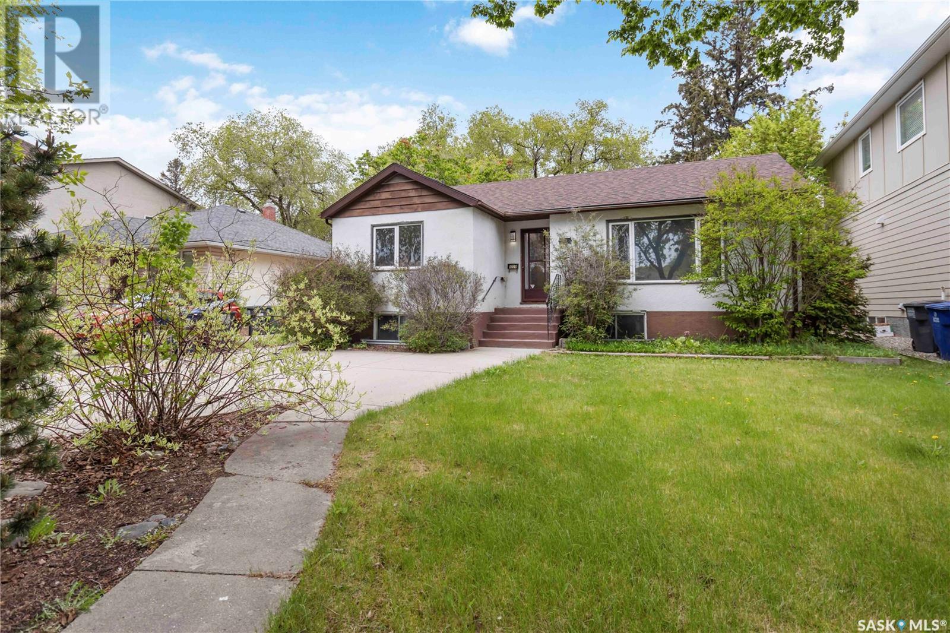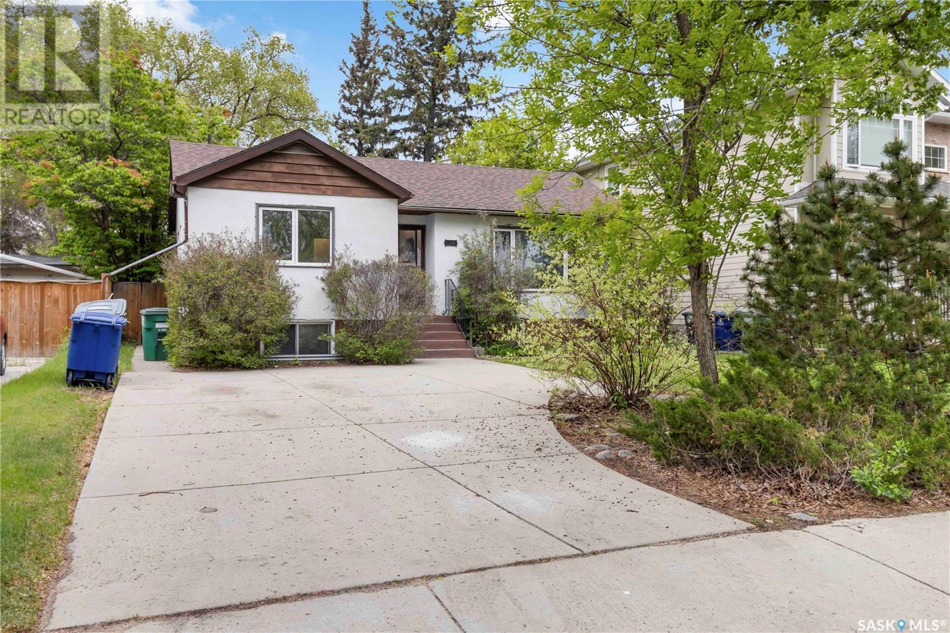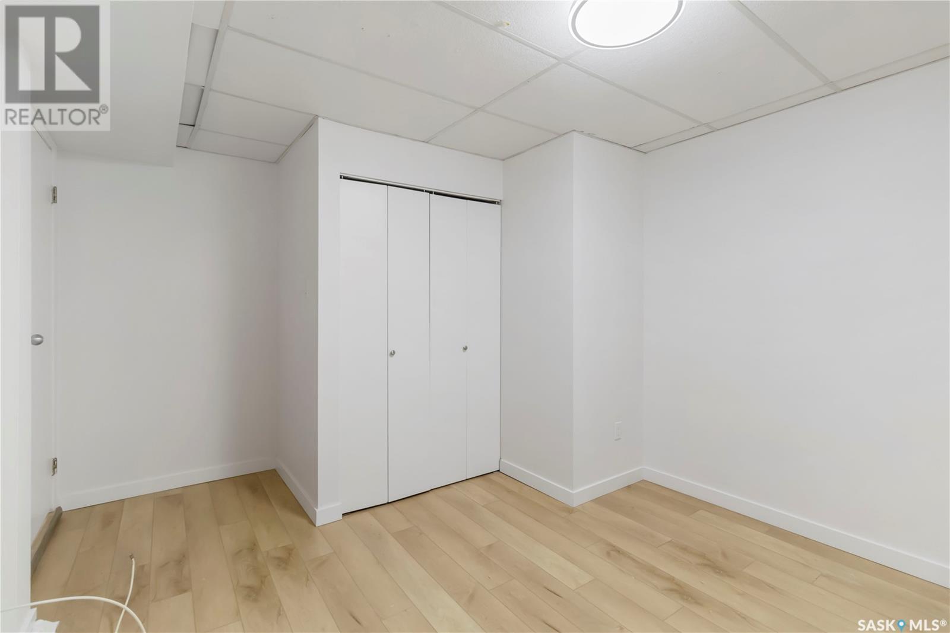Lorri Walters – Saskatoon REALTOR®
- Call or Text: (306) 221-3075
- Email: lorri@royallepage.ca
Description
Details
- Price:
- Type:
- Exterior:
- Garages:
- Bathrooms:
- Basement:
- Year Built:
- Style:
- Roof:
- Bedrooms:
- Frontage:
- Sq. Footage:
1229 9th Street E Saskatoon, Saskatchewan S7H 0N7
$499,000
Spacious Renovated Bungalow in Prime Saskatoon Location! Welcome to this beautifully updated home offering over 1,900 sq. ft. of total living space, featuring 4 bedrooms and 2 bathrooms. Situated on a generous 50’ x 126’ lot in the heart of Saskatoon, this property is just steps from the University of Saskatchewan, 8th Street retail plazas, the river, and the Saskatoon Field House. This fully renovated bungalow boasts a separate entrance to a basement suite—ideal for rental income or extended family living. Whether you're seeking a positive cash flow investment or a home to live in, the location and layout provide excellent versatility. The large lot also presents potential for future development for two new homes. A rare find combining space, location, and opportunity—don’t miss out!... As per the Seller’s direction, all offers will be presented on 2025-06-03 at 9:00 AM (id:62517)
Property Details
| MLS® Number | SK007384 |
| Property Type | Single Family |
| Neigbourhood | Varsity View |
| Features | Lane, Rectangular |
Building
| Bathroom Total | 2 |
| Bedrooms Total | 4 |
| Appliances | Washer, Refrigerator, Dryer, Stove |
| Architectural Style | Bungalow |
| Basement Development | Finished |
| Basement Type | Full (finished) |
| Constructed Date | 1951 |
| Heating Fuel | Natural Gas |
| Heating Type | Forced Air |
| Stories Total | 1 |
| Size Interior | 1,004 Ft2 |
| Type | House |
Parking
| Parking Pad | |
| Parking Space(s) | 2 |
Land
| Acreage | No |
| Size Frontage | 49 Ft ,9 In |
| Size Irregular | 6996.00 |
| Size Total | 6996 Sqft |
| Size Total Text | 6996 Sqft |
Rooms
| Level | Type | Length | Width | Dimensions |
|---|---|---|---|---|
| Basement | Kitchen | 13 ft ,5 in | 12 ft ,3 in | 13 ft ,5 in x 12 ft ,3 in |
| Basement | Other | 11 ft ,4 in | 14 ft ,4 in | 11 ft ,4 in x 14 ft ,4 in |
| Basement | Bedroom | 11 ft ,4 in | 9 ft ,4 in | 11 ft ,4 in x 9 ft ,4 in |
| Basement | Bedroom | 10 ft ,7 in | 12 ft ,9 in | 10 ft ,7 in x 12 ft ,9 in |
| Basement | Storage | 10 ft ,10 in | 13 ft ,11 in | 10 ft ,10 in x 13 ft ,11 in |
| Basement | 3pc Bathroom | 4 ft ,11 in | 7 ft ,9 in | 4 ft ,11 in x 7 ft ,9 in |
| Basement | Laundry Room | 8 ft ,6 in | 9 ft ,7 in | 8 ft ,6 in x 9 ft ,7 in |
| Main Level | Primary Bedroom | 11 ft ,3 in | 13 ft ,2 in | 11 ft ,3 in x 13 ft ,2 in |
| Main Level | Bedroom | 11 ft | 10 ft ,6 in | 11 ft x 10 ft ,6 in |
| Main Level | Kitchen | 11 ft | 13 ft ,5 in | 11 ft x 13 ft ,5 in |
| Main Level | Dining Room | 11 ft | 9 ft ,10 in | 11 ft x 9 ft ,10 in |
| Main Level | Living Room | 12 ft ,8 in | 18 ft ,8 in | 12 ft ,8 in x 18 ft ,8 in |
| Main Level | Foyer | 10 ft ,7 in | 3 ft ,5 in | 10 ft ,7 in x 3 ft ,5 in |
| Main Level | 3pc Bathroom | 6 ft ,11 in | 6 ft | 6 ft ,11 in x 6 ft |
https://www.realtor.ca/real-estate/28380229/1229-9th-street-e-saskatoon-varsity-view
Contact Us
Contact us for more information
Kulvinder Malhi
Salesperson
200-301 1st Avenue North
Saskatoon, Saskatchewan S7K 1X5
(306) 652-2882
