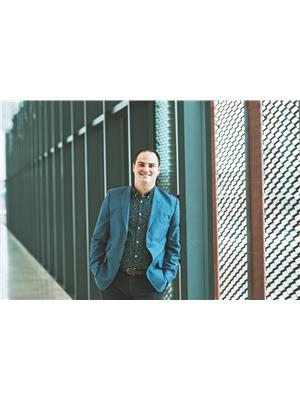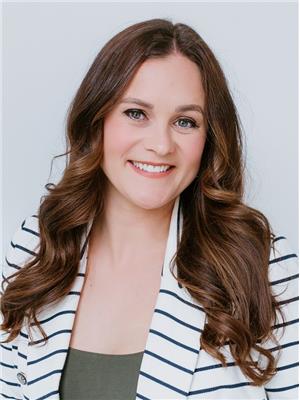Lorri Walters – Saskatoon REALTOR®
- Call or Text: (306) 221-3075
- Email: lorri@royallepage.ca
Description
Details
- Price:
- Type:
- Exterior:
- Garages:
- Bathrooms:
- Basement:
- Year Built:
- Style:
- Roof:
- Bedrooms:
- Frontage:
- Sq. Footage:
128 Delaronde Road Saskatoon, Saskatchewan S7J 3Y3
$499,900
Located in Lakeview, 128 Delaronde Road is a bungalow designed with family living in mind. It offers 4 bedrooms, 2 bathrooms, and a fully finished basement that expands your living space. On the main floor, you’ll find a generous living room and a bright kitchen and dining area, updated with painted cabinets, quartz counters, newer stainless steel appliances (induction stove 2024, microwave 2025, dishwasher 2023, fridge 2020), and a new sink and faucet. Three bedrooms complete this level, balancing practicality with comfort. The lower level adds versatility with a spacious family room, rec area with pool table, an extra bedroom, second bathroom, laundry, and plenty of storage. Outside, the oversized yard and patio create the perfect setting for barbecues, playtime, or simply enjoying the outdoors. A single attached garage makes everyday life easier. If space and functionality are high on your list, this home is one to see. (id:62517)
Property Details
| MLS® Number | SK018557 |
| Property Type | Single Family |
| Neigbourhood | Lakeview SA |
| Features | Treed |
| Structure | Deck |
Building
| Bathroom Total | 2 |
| Bedrooms Total | 4 |
| Appliances | Washer, Refrigerator, Dishwasher, Dryer, Microwave, Window Coverings, Storage Shed, Stove |
| Architectural Style | Bungalow |
| Basement Development | Finished |
| Basement Type | Full (finished) |
| Constructed Date | 1981 |
| Cooling Type | Central Air Conditioning |
| Heating Fuel | Natural Gas |
| Heating Type | Forced Air |
| Stories Total | 1 |
| Size Interior | 1,280 Ft2 |
| Type | House |
Parking
| Attached Garage | |
| Parking Space(s) | 3 |
Land
| Acreage | No |
| Fence Type | Fence |
| Landscape Features | Lawn, Underground Sprinkler |
| Size Irregular | 5959.00 |
| Size Total | 5959 Sqft |
| Size Total Text | 5959 Sqft |
Rooms
| Level | Type | Length | Width | Dimensions |
|---|---|---|---|---|
| Basement | Living Room | 26 ft ,2 in | 11 ft ,6 in | 26 ft ,2 in x 11 ft ,6 in |
| Basement | Other | 11 ft ,6 in | 18 ft ,5 in | 11 ft ,6 in x 18 ft ,5 in |
| Basement | Other | 10 ft ,11 in | 9 ft ,11 in | 10 ft ,11 in x 9 ft ,11 in |
| Basement | Laundry Room | 15 ft ,3 in | 7 ft ,7 in | 15 ft ,3 in x 7 ft ,7 in |
| Basement | 3pc Bathroom | x x x | ||
| Basement | Bedroom | 10 ft ,6 in | 8 ft ,1 in | 10 ft ,6 in x 8 ft ,1 in |
| Main Level | Kitchen | 13 ft ,3 in | 12 ft ,10 in | 13 ft ,3 in x 12 ft ,10 in |
| Main Level | Dining Room | 13 ft ,6 in | 9 ft ,11 in | 13 ft ,6 in x 9 ft ,11 in |
| Main Level | Living Room | 19 ft ,3 in | 11 ft ,2 in | 19 ft ,3 in x 11 ft ,2 in |
| Main Level | Primary Bedroom | 14 ft ,5 in | 9 ft ,11 in | 14 ft ,5 in x 9 ft ,11 in |
| Main Level | 4pc Bathroom | x x x | ||
| Main Level | Bedroom | 7 ft ,8 in | 10 ft ,7 in | 7 ft ,8 in x 10 ft ,7 in |
| Main Level | Bedroom | 11 ft ,2 in | 9 ft ,11 in | 11 ft ,2 in x 9 ft ,11 in |
https://www.realtor.ca/real-estate/28876895/128-delaronde-road-saskatoon-lakeview-sa
Contact Us
Contact us for more information

Jamie Tait
Salesperson
taitrealestate.ca/
www.facebook.com/taitrealestate.ca
www.instagram.com/taitrealestate/
twitter.com/JTaitRealEstate
www.linkedin.com/in/jamiewtait/
3032 Louise Street
Saskatoon, Saskatchewan S7J 3L8
(306) 373-7520
(306) 373-8722
rexsaskatoon.com/

Courtney Tait
Salesperson
taitrealestate.ca/
www.facebook.com/taitrealestate.ca
www.instagram.com/taitrealestate/
3032 Louise Street
Saskatoon, Saskatchewan S7J 3L8
(306) 373-7520
(306) 373-8722
rexsaskatoon.com/
































