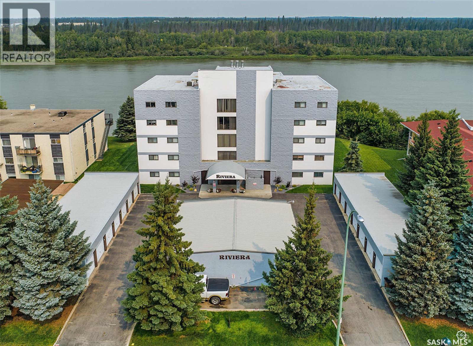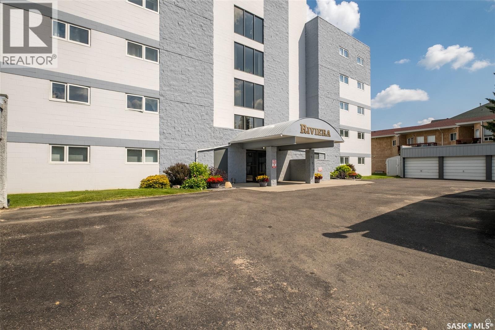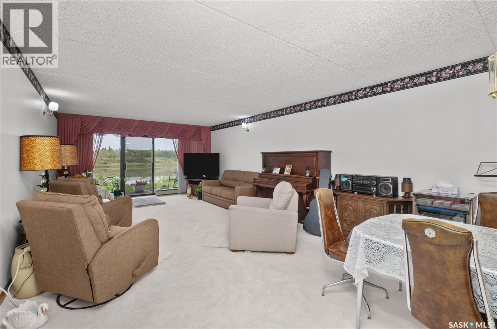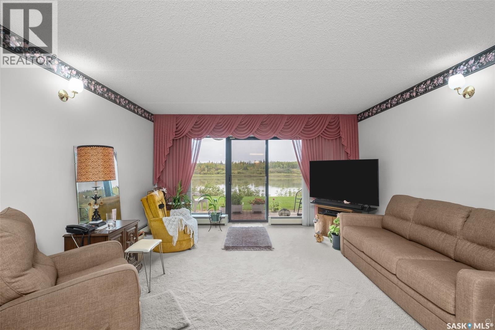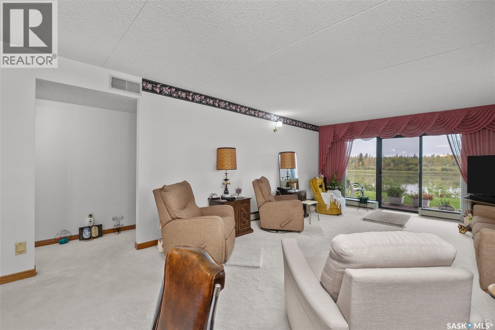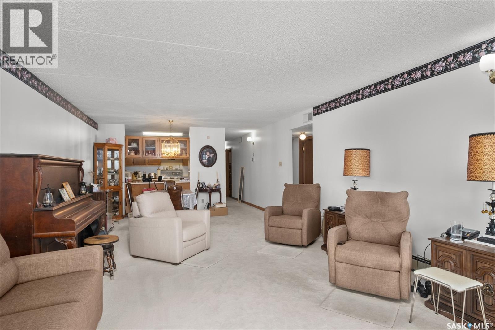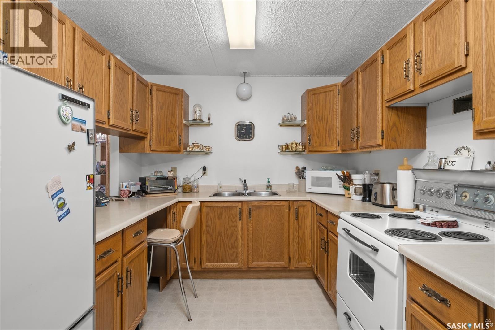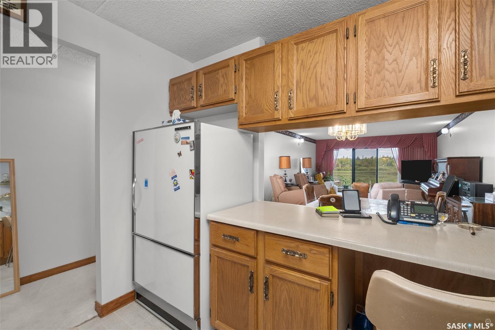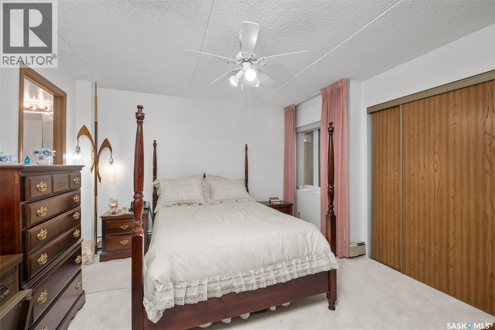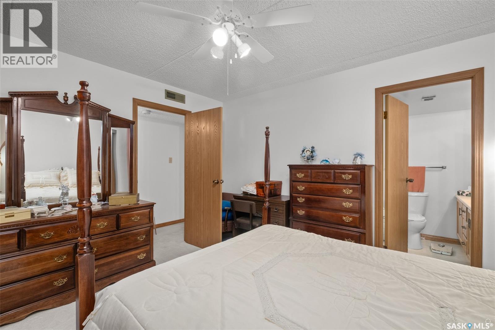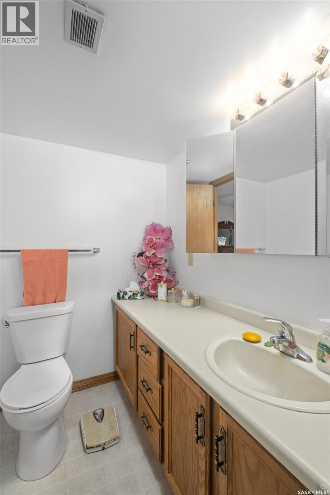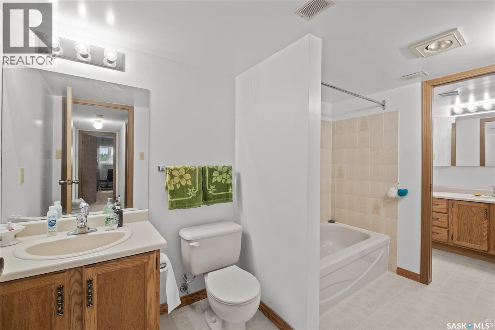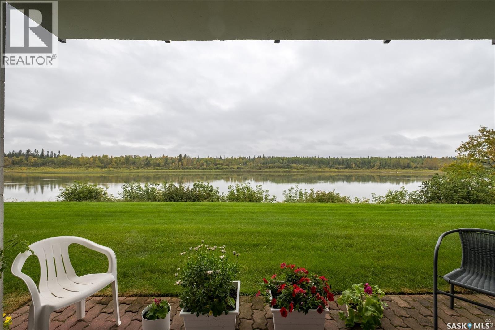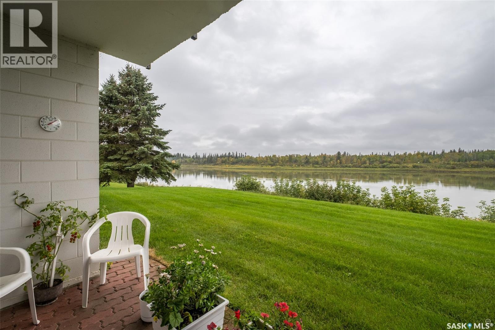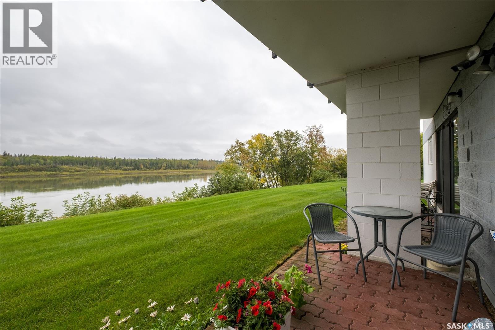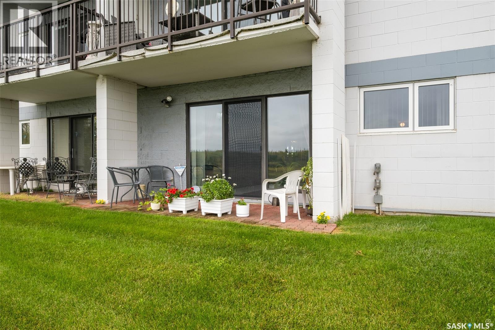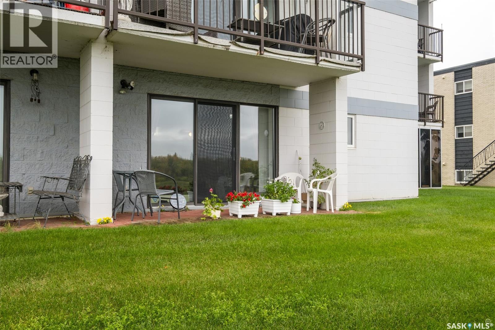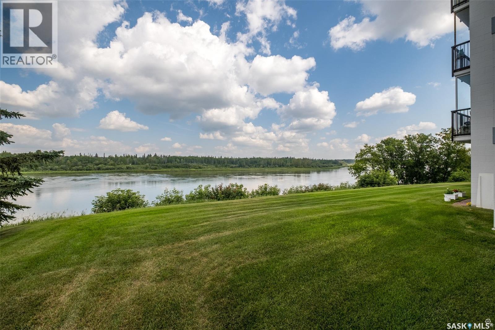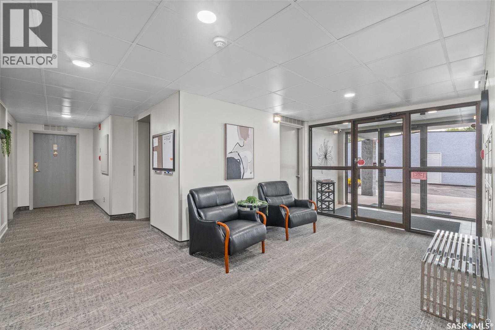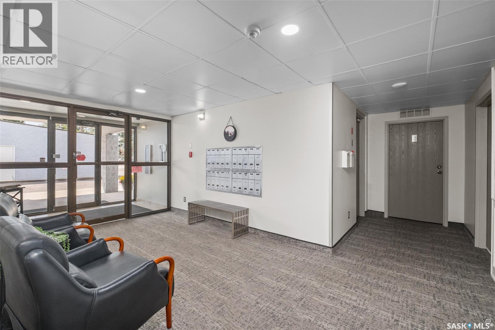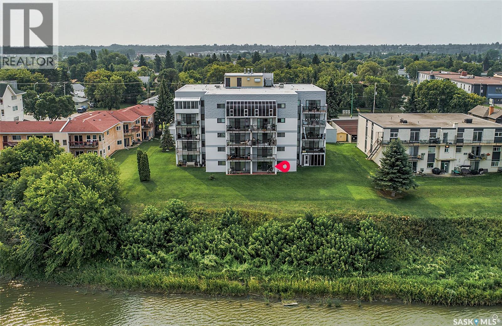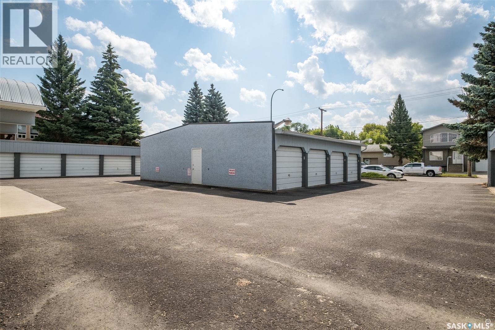Lorri Walters – Saskatoon REALTOR®
- Call or Text: (306) 221-3075
- Email: lorri@royallepage.ca
MLS®
Description
Details
- Price:
- Type:
- Exterior:
- Garages:
- Bathrooms:
- Basement:
- Year Built:
- Style:
- Roof:
- Bedrooms:
- Frontage:
- Sq. Footage:
Equipment:
1b 516 River Street E Prince Albert, Saskatchewan S6V 0A6
2 Bedroom
2 Bathroom
1,238 ft2
High Rise
Central Air Conditioning
Baseboard Heaters, Hot Water
Waterfront
Lawn, Underground Sprinkler
$229,900Maintenance,
$632 Monthly
Maintenance,
$632 MonthlyExceptional ground level condo in the Riviera! This well-kept, move in ready 1,238 square foot unit details 2 spacious bedrooms and 2 bathrooms. The residence also comes complete with a single detached garage, loads of storage space, upgraded flooring throughout, a ground level interlocking block patio with panoramic views pf the North Saskatchewan River. (id:62517)
Property Details
| MLS® Number | SK018585 |
| Property Type | Single Family |
| Neigbourhood | Midtown |
| Community Features | Pets Allowed With Restrictions |
| Features | Treed, Irregular Lot Size, Elevator, Wheelchair Access, Balcony |
| Structure | Patio(s) |
| Water Front Type | Waterfront |
Building
| Bathroom Total | 2 |
| Bedrooms Total | 2 |
| Appliances | Washer, Refrigerator, Intercom, Dryer, Microwave, Freezer, Window Coverings, Garage Door Opener Remote(s), Hood Fan, Stove |
| Architectural Style | High Rise |
| Constructed Date | 1986 |
| Cooling Type | Central Air Conditioning |
| Heating Fuel | Natural Gas |
| Heating Type | Baseboard Heaters, Hot Water |
| Size Interior | 1,238 Ft2 |
| Type | Apartment |
Parking
| Detached Garage | |
| Garage | |
| Parking Space(s) | 1 |
Land
| Acreage | No |
| Landscape Features | Lawn, Underground Sprinkler |
| Size Irregular | 0.55 |
| Size Total | 0.55 Ac |
| Size Total Text | 0.55 Ac |
Rooms
| Level | Type | Length | Width | Dimensions |
|---|---|---|---|---|
| Main Level | Kitchen | 10 ft ,6 in | 8 ft ,11 in | 10 ft ,6 in x 8 ft ,11 in |
| Main Level | Dining Room | 14 ft ,1 in | 6 ft ,7 in | 14 ft ,1 in x 6 ft ,7 in |
| Main Level | Living Room | 21 ft ,1 in | 14 ft ,1 in | 21 ft ,1 in x 14 ft ,1 in |
| Main Level | Primary Bedroom | 12 ft ,11 in | 11 ft ,5 in | 12 ft ,11 in x 11 ft ,5 in |
| Main Level | 2pc Bathroom | 5 ft ,7 in | 5 ft ,3 in | 5 ft ,7 in x 5 ft ,3 in |
| Main Level | 4pc Bathroom | 10 ft ,7 in | 5 ft ,8 in | 10 ft ,7 in x 5 ft ,8 in |
| Main Level | Bedroom | 11 ft ,7 in | 11 ft ,2 in | 11 ft ,7 in x 11 ft ,2 in |
| Main Level | Laundry Room | 9 ft ,9 in | 5 ft ,8 in | 9 ft ,9 in x 5 ft ,8 in |
| Main Level | Storage | 7 ft ,7 in | 6 ft ,9 in | 7 ft ,7 in x 6 ft ,9 in |
https://www.realtor.ca/real-estate/28872686/1b-516-river-street-e-prince-albert-midtown
Contact Us
Contact us for more information

Michael Lypchuk
Salesperson
RE/MAX P.a. Realty
2730a 2nd Avenue West
Prince Albert, Saskatchewan S6V 5E6
2730a 2nd Avenue West
Prince Albert, Saskatchewan S6V 5E6
(306) 763-1133
(306) 763-0331

